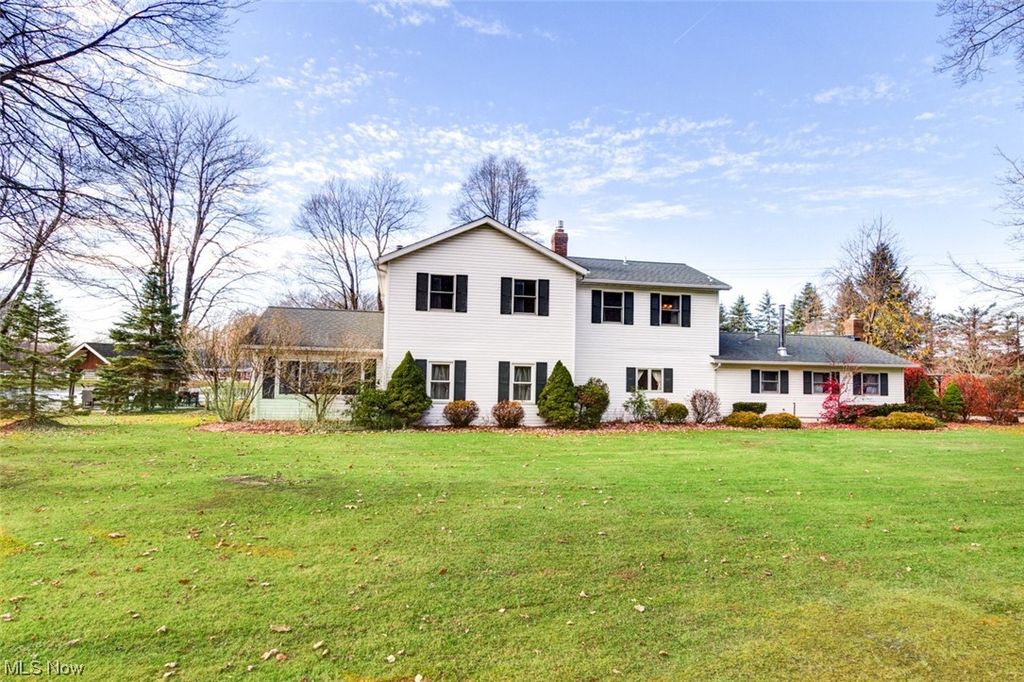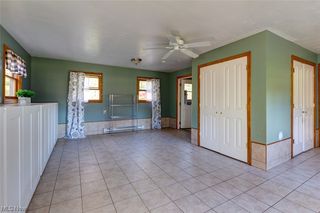


UNDER CONTRACT13.37 ACRES
15660 Chipmunk Ln
Middlefield, OH 44062
- 4 Beds
- 3 Baths
- 3,624 sqft (on 13.37 acres)
- 4 Beds
- 3 Baths
- 3,624 sqft (on 13.37 acres)
4 Beds
3 Baths
3,624 sqft
(on 13.37 acres)
Local Information
© Google
-- mins to
Commute Destination
Description
YOU CAN live in paradise! This 4 bedroom 2 1/2 bath home has so much to offer inside and out! W/ over 3624 sq. ft. of space you can enjoy entertaining in the large eat in kitchen, or take it outside to the pavilion & patio w/ built in fire pit overlooking the 2 3/4 acre stocked lake. Main floor Primary bedroom & laundry room, with 3 additional bedrooms upstairs. Living room has new gas insert fireplace to keep you cozy warm in the winter months. Enjoy the seasons on your sun porch and welcome guests in the large foyer. Outside offers a 36 x 66 heated 10 car garage/office/shop that includes office space on both floors & a newer gas furnace. This versatile building includes a kitchen, lobby & full bath. Ideal for your hobbies & large gatherings! A 32 x 24 insulated barn w/ water, loft & plenty of storage for large equipment. The 36 x 72 horse barn has "6" 12 x 12 stalls, tack room, storage, wash rack w/ hot & cold water & large hay loft that holds 1200 bales. Outside you will find 3 acres of fenced pasture. Property also has a 60 x 80 indoor arena with access to 60 x 80 outdoor arena! Concrete sidewalks welcome you home w/ circular drive & large parking area. Mature landscaping includes hard maples & red & white oaks! Windmill w/ electric aeration for the pond! Many, many updates, too many to list! This home offers it all & has something for everyone!
Home Highlights
Parking
Garage
Outdoor
Porch, Patio, Deck
A/C
Heating only
HOA
None
Price/Sqft
$207
Listed
156 days ago
Home Details for 15660 Chipmunk Ln
Interior Features |
|---|
Interior Details Number of Rooms: 10Types of Rooms: Primary Bedroom, Bedroom, Office, Laundry, Dining Room, Kitchen, Entry Foyer, Mud Room, Family Room |
Beds & Baths Number of Bedrooms: 4Main Level Bedrooms: 1Number of Bathrooms: 3Number of Bathrooms (full): 2Number of Bathrooms (half): 1Number of Bathrooms (main level): 1 |
Dimensions and Layout Living Area: 3624 Square Feet |
Appliances & Utilities Appliances: Range |
Heating & Cooling Heating: Electric,Fireplace(s),Gas,Pellet Stove,WoodNo CoolingAir Conditioning: NoneHas HeatingHeating Fuel: Electric |
Fireplace & Spa Number of Fireplaces: 1Fireplace: GasHas a Fireplace |
Levels, Entrance, & Accessibility Stories: 2Levels: Two |
View Has a ViewView: Trees/Woods, Water |
Security Security: Smoke Detector(s) |
Exterior Features |
|---|
Exterior Home Features Roof: Asphalt FiberglassPatio / Porch: Deck, Enclosed, Patio, PorchFencing: Other, VinylOther Structures: Barn(s), Outbuilding, Shed(s)Foundation: Slab |
Parking & Garage Number of Garage Spaces: 10Number of Covered Spaces: 10No CarportHas a GarageNo Attached GarageParking Spaces: 10Parking: Drain,Detached,Electricity,Garage,Garage Door Opener,Heated Garage,Paved,Water Available |
Water & Sewer Sewer: Septic Tank |
Farm & Range Horse Amenities: ArenaAllowed to Raise Horses |
Finished Area Finished Area (above surface): 3624 Square Feet |
Days on Market |
|---|
Days on Market: 156 |
Property Information |
|---|
Year Built Year Built: 2002 |
Property Type / Style Property Type: ResidentialProperty Subtype: Single Family ResidenceArchitecture: Colonial |
Building Construction Materials: Vinyl Siding, Wood SidingDoes Not Include Home Warranty |
Property Information Condition: UnknownParcel Number: 04123100 |
Price & Status |
|---|
Price List Price: $750,000Price Per Sqft: $207 |
Status Change & Dates Possession Timing: Negotiable |
Active Status |
|---|
MLS Status: Contingent |
Media |
|---|
Location |
|---|
Direction & Address City: MiddlefieldCommunity: Burton |
School Information Elementary School District: Berkshire LSD - 2801Jr High / Middle School District: Berkshire LSD - 2801High School District: Berkshire LSD - 2801 |
Agent Information |
|---|
Listing Agent Listing ID: 4505285 |
HOA |
|---|
Association for this Listing: Lake GeaugaNo HOA |
Lot Information |
|---|
Lot Area: 13.37 Acres |
Offer |
|---|
Contingencies: Appraisal, Inspections |
Compensation |
|---|
Buyer Agency Commission: 3/2Buyer Agency Commission Type: See Remarks: |
Notes The listing broker’s offer of compensation is made only to participants of the MLS where the listing is filed |
Miscellaneous |
|---|
Mls Number: 4505285Living Area Range Units: Square FeetZillow Contingency Status: Under ContractWater ViewWater View: WaterAttribution Contact: 440-632-5055 mmm.dolezal@gmail.com |
Last check for updates: 1 day ago
Listing Provided by: Mark Dolezal, (440) 632-5055
M D Realty
Originating MLS: Lake Geauga
Source: MLS Now, MLS#4505285

Price History for 15660 Chipmunk Ln
| Date | Price | Event | Source |
|---|---|---|---|
| 04/05/2024 | $750,000 | Contingent | MLS Now #4505285 |
| 01/12/2024 | $750,000 | Listed For Sale | MLS Now #4505285 |
| 11/22/2023 | ListingRemoved | MLS Now #4505285 | |
| 11/20/2023 | $750,000 | Listed For Sale | MLS Now #4505285 |
| 11/16/2022 | $429,000 | Sold | N/A |
| 10/13/2017 | $452,500 | Sold | MLS Now #3873896 |
| 09/10/2002 | $250,000 | Sold | N/A |
Similar Homes You May Like
Skip to last item
- Berkshire Hathaway HomeServices Professional Realty, MLS Now
- Whitetail Properties Real Estate LLC, MLS Now
- HomeSmart Real Estate Momentum LLC, MLS Now
- RE/MAX Crossroads Properties, MLS Now
- Keller Williams Greater Metropolitan, MLS Now
- Berkshire Hathaway HomeServices Professional Realty, MLS Now
- HomeSmart Real Estate Momentum LLC, MLS Now
- Berkshire Hathaway HomeServices Professional Realty, MLS Now
- See more homes for sale inMiddlefieldTake a look
Skip to first item
New Listings near 15660 Chipmunk Ln
Skip to last item
- HomeSmart Real Estate Momentum LLC, MLS Now
- Keller Williams Greater Metropolitan, MLS Now
- See more homes for sale inMiddlefieldTake a look
Skip to first item
Property Taxes and Assessment
| Year | 2022 |
|---|---|
| Tax | $6,436 |
| Assessment | $423,100 |
Home facts updated by county records
Comparable Sales for 15660 Chipmunk Ln
Address | Distance | Property Type | Sold Price | Sold Date | Bed | Bath | Sqft |
|---|---|---|---|---|---|---|---|
0.32 | Single-Family Home | $673,000 | 12/14/23 | 4 | 5 | 6,603 | |
0.79 | Single-Family Home | $340,680 | 10/26/23 | 4 | 3 | 2,114 | |
0.93 | Single-Family Home | $360,000 | 11/15/23 | 3 | 3 | 3,578 | |
0.93 | Single-Family Home | $389,000 | 09/06/23 | 3 | 3 | 3,152 | |
0.99 | Single-Family Home | $295,000 | 10/13/23 | 4 | 3 | 2,637 | |
0.99 | Single-Family Home | $335,000 | 07/31/23 | 3 | 3 | 3,011 | |
0.79 | Single-Family Home | $294,560 | 10/06/23 | 3 | 3 | 1,627 | |
0.97 | Single-Family Home | $309,000 | 06/15/23 | 3 | 3 | 2,489 |
What Locals Say about Middlefield
- Kristen_angelique
- Resident
- 4y ago
"Middlefield is a very safe area for children and adults alike. Always quiet and low crime in the area."
- SueS
- Resident
- 4y ago
"It's quiet, quaint and everyone is friendly. A lot of organic offerings due to the many farm stands with homegrown produce. Streets are well maintained as are the houses and yards. Many one of a kind restaurants as well as fast food offerings. Lots of parks and places to walk. Great place to raise kids. Great sense of community"
- ksk5
- Resident
- 4y ago
"People are always out walking their dogs. Huge draw back is that the city refuses to build a dog park"
- Veronica Hissa
- Resident
- 4y ago
"The middle and high school are on my street...friendly neighbors, people walking dogs up and down the sideways....clean yards well kept."
- Ivy R.
- Prev. Resident
- 5y ago
"sometimes traffic is crazy but for the most part it's awesome really is a beautiful neighborhood and the people are nice. good place to live. "
- Brywrigley1217
- Resident
- 5y ago
"Owning a dog would be wonderful in the neighborhood. Everyone is polite and will make sure to say hi as you pass by on a stroll:)"
- Kidsforcharlie
- 11y ago
"Small, tight knit community with lots of parks, good schools. No crime. Lots of Amish."
- Nucfamv
- 13y ago
"This community is great for everyone except singles - there's a strong sense of community here - but not much going on for singles. "
LGBTQ Local Legal Protections
LGBTQ Local Legal Protections
Mark Dolezal, M D Realty

The data relating to real estate for sale on this website comes in part from the Internet Data Exchange program of MLS NOW. Real estate listings held by brokerage firms other than Zillow, Inc. are marked with the Internet Data Exchange logo and detailed information about them includes the name of the listing broker(s). Zillow, Inc. does not display the entire MLS NOW IDX database on this website. The listings of some real estate brokerage firms have been excluded. Information is deemed reliable but not guaranteed. Copyright 2024 - Multiple Listing Service, Inc. – All Rights Reserved.
The listing broker’s offer of compensation is made only to participants of the MLS where the listing is filed.
The listing broker’s offer of compensation is made only to participants of the MLS where the listing is filed.
15660 Chipmunk Ln, Middlefield, OH 44062 is a 4 bedroom, 3 bathroom, 3,624 sqft single-family home built in 2002. This property is currently available for sale and was listed by MLS Now on Nov 23, 2023. The MLS # for this home is MLS# 4505285.
