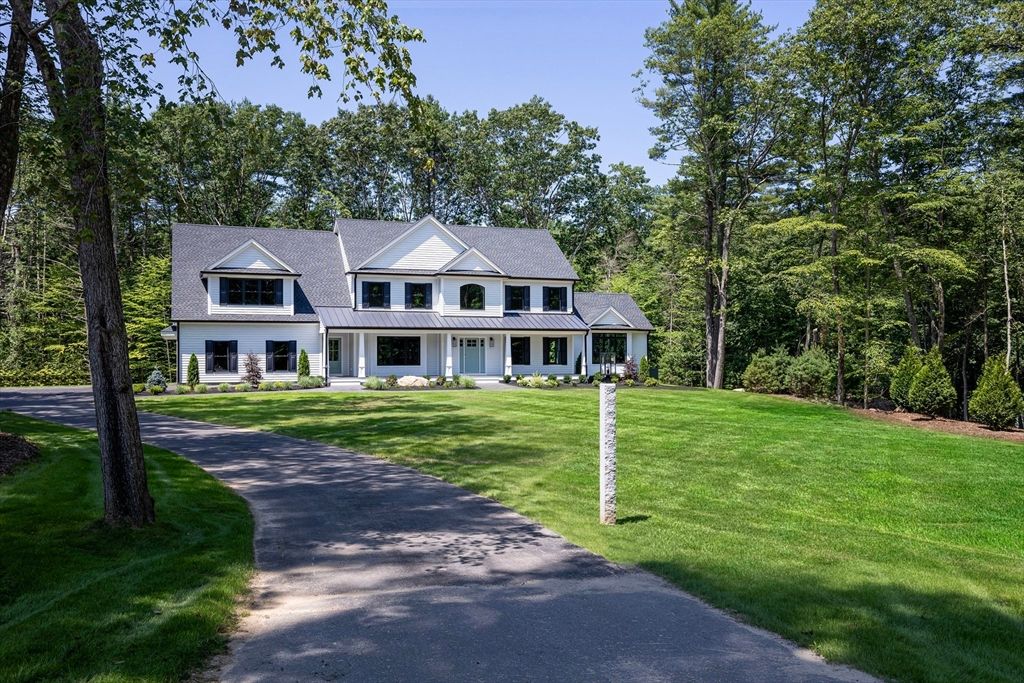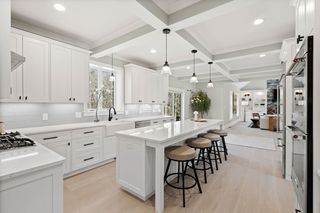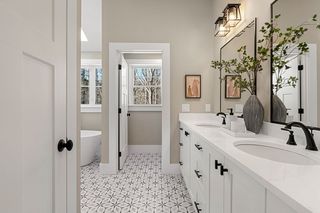


FOR SALE3.24 ACRES
156 Nason Hill Rd
Sherborn, MA 01770
- 5 Beds
- 4 Baths
- 4,638 sqft (on 3.24 acres)
- 5 Beds
- 4 Baths
- 4,638 sqft (on 3.24 acres)
5 Beds
4 Baths
4,638 sqft
(on 3.24 acres)
Local Information
© Google
-- mins to
Commute Destination
Description
Welcome home to luxury new construction sited on a 3+ acre private and serene setting in desirable Sherborn! This elegant home offers 10 rooms with 5 bedrooms, 4 full baths and 3-car garage, plus a versatile floor plan perfect for everyday life, entertaining & multi-generational uses. Impeccable craftsmanship & attention to detail are found throughout this thoughtful 4,600+ sq. ft. design. 1st floor w/stylish 2-story foyer, spacious gourmet kitchen open to family room w/fireplace & dining area, bonus living room/home office & flex space w/adjacent full bath. Oversized windows offer abundant light & scenic views, bringing the outside in. 2nd floor w/primary bedroom w/abundant closet space & luxurious bath, 3 additional bedrooms, 2 full baths, laundry & loft. High efficiency heating & cooling systems. Low maintenance costs. Admire the beautiful farmer's porch, sweeping front lawn & expansive outdoor patio w/firepit. Enjoy Sherborn's top-notch schools, Farm Pond, trails & great location!
Home Highlights
Parking
3 Car Garage
Outdoor
Porch, Patio
A/C
Heating & Cooling
HOA
None
Price/Sqft
$571
Listed
51 days ago
Home Details for 156 Nason Hill Rd
Interior Features |
|---|
Interior Details Basement: Full,Interior Entry,ConcreteNumber of Rooms: 10Types of Rooms: Master Bedroom, Bedroom 2, Bedroom 3, Bedroom 5, Master Bathroom, Bathroom 1, Bathroom 2, Bathroom 3, Dining Room, Family Room, Kitchen, Living Room |
Beds & Baths Number of Bedrooms: 5Number of Bathrooms: 4Number of Bathrooms (full): 4 |
Dimensions and Layout Living Area: 4638 Square Feet |
Appliances & Utilities Utilities: for Gas Range, for Electric Range, for Electric Dryer, Washer Hookup, Icemaker ConnectionLaundry: Closet/Cabinets - Custom Built,Flooring - Stone/Ceramic Tile,Electric Dryer Hookup,Washer Hookup,Sink,Second Floor |
Heating & Cooling Heating: Central,Forced Air,PropaneHas CoolingAir Conditioning: Central AirHas HeatingHeating Fuel: Central |
Fireplace & Spa Number of Fireplaces: 1Has a FireplaceNo Spa |
Windows, Doors, Floors & Walls Window: Insulated Windows, ScreensDoor: Insulated Doors, French DoorsFlooring: Tile, Engineered Hardwood, Flooring - Stone/Ceramic Tile, Flooring - Engineered Hardwood |
Levels, Entrance, & Accessibility Floors: Tile, Engineered Hardwood, Flooring Stone Ceramic Tile, Flooring Engineered Hardwood |
View Has a ViewView: Scenic View(s) |
Exterior Features |
|---|
Exterior Home Features Roof: ShinglePatio / Porch: Porch, PatioExterior: Porch, Patio, Rain Gutters, Professional Landscaping, Sprinkler System, Screens, Integrated Pest ManagementFoundation: Concrete Perimeter, IrregularSprinkler System |
Parking & Garage Number of Garage Spaces: 3Number of Covered Spaces: 3No CarportHas a GarageHas an Attached GarageHas Open ParkingParking Spaces: 4Parking: Attached,Garage Door Opener,Garage Faces Side,Paved Drive,Off Street,Driveway,Paved |
Frontage Road Frontage: PublicResponsible for Road Maintenance: Public Maintained RoadRoad Surface Type: PavedNot on Waterfront |
Water & Sewer Sewer: Private Sewer |
Days on Market |
|---|
Days on Market: 51 |
Property Information |
|---|
Year Built Year Built: 2023 |
Property Type / Style Property Type: ResidentialProperty Subtype: Single Family ResidenceArchitecture: Colonial |
Building Construction Materials: FrameNot Attached PropertyIncludes Home Warranty |
Property Information Parcel Number: 741968 |
Price & Status |
|---|
Price List Price: $2,650,000Price Per Sqft: $571 |
Active Status |
|---|
MLS Status: Active |
Location |
|---|
Direction & Address City: Sherborn |
Agent Information |
|---|
Listing Agent Listing ID: 73204316 |
Building |
|---|
Building Area Building Area: 4638 Square Feet |
Community |
|---|
Community Features: Public Transportation, Shopping, Walk/Jog Trails, Stable(s), Medical Facility, Laundromat, Conservation Area, Highway Access, House of Worship, Private School, Public SchoolNot Senior Community |
HOA |
|---|
No HOA |
Lot Information |
|---|
Lot Area: 3.2377 Acres |
Offer |
|---|
Listing Terms: Contract |
Compensation |
|---|
Buyer Agency Commission: 2.5Buyer Agency Commission Type: %Transaction Broker Commission: 1Transaction Broker Commission Type: % |
Notes The listing broker’s offer of compensation is made only to participants of the MLS where the listing is filed |
Miscellaneous |
|---|
BasementMls Number: 73204316Compensation Based On: Net Sale Price |
Additional Information |
|---|
Public TransportationShoppingWalk/Jog TrailsStable(s)Medical FacilityLaundromatConservation AreaHighway AccessHouse of WorshipPrivate SchoolPublic School |
Last check for updates: about 5 hours ago
Listing courtesy of Jeffrey Germagian
ERA Key Realty Services-Bay State Group
Source: MLS PIN, MLS#73204316
Price History for 156 Nason Hill Rd
| Date | Price | Event | Source |
|---|---|---|---|
| 03/19/2024 | $2,650,000 | PriceChange | MLS PIN #73204316 |
| 02/21/2024 | $2,950,000 | Listed For Sale | MLS PIN #73204316 |
| 01/18/2024 | $2,950,000 | ListingRemoved | MLS PIN #73142439 |
| 07/31/2023 | $2,950,000 | Listed For Sale | MLS PIN #73142439 |
| 08/03/2022 | $975,000 | Sold | MLS PIN #72846739 |
Similar Homes You May Like
Skip to last item
- The Commonwealth Group, Advisors Living - Wellesley
- The Commonwealth Group, Advisors Living - Wellesley
- The Commonwealth Group, Advisors Living - Wellesley
- Mary Crane, Berkshire Hathaway HomeServices Commonwealth Real Estate
- Sharon Burke, Gibson Sotheby's International Realty
- The Chi Team, William Raveis R.E. & Home Services
- Bela Kasas, Choice Realty RES
- My House Partners Team, RE/MAX Executive Realty
- Christine MinJung Sohn, Premier Realty Group
- The Chi Team, William Raveis R.E. & Home Services
- See more homes for sale inSherbornTake a look
Skip to first item
New Listings near 156 Nason Hill Rd
Skip to last item
- Kandi Pitrus, Berkshire Hathaway HomeServices Commonwealth Real Estate
- Susan McPherson, Berkshire Hathaway HomeServices Commonwealth Real Estate
- Susan McPherson, Berkshire Hathaway HomeServices Commonwealth Real Estate
- Katherine Murray, Coldwell Banker Realty - Westwood
- The Commonwealth Group, Advisors Living - Wellesley
- DeWolfe Group, Gibson Sotheby's International Realty
- Mary Crane, Berkshire Hathaway HomeServices Commonwealth Real Estate
- The Commonwealth Group, Advisors Living - Wellesley
- The Commonwealth Group, Advisors Living - Wellesley
- Derek Greene, The Greene Realty Group
- Bela Kasas, Choice Realty RES
- See more homes for sale inSherbornTake a look
Skip to first item
Property Taxes and Assessment
| Year | 2023 |
|---|---|
| Tax | $8,335 |
| Assessment | $462,800 |
Home facts updated by county records
Comparable Sales for 156 Nason Hill Rd
Address | Distance | Property Type | Sold Price | Sold Date | Bed | Bath | Sqft |
|---|---|---|---|---|---|---|---|
0.11 | Single-Family Home | $950,000 | 06/28/23 | 3 | 3 | 2,522 | |
0.20 | Single-Family Home | $1,065,000 | 08/14/23 | 3 | 3 | 2,906 | |
0.57 | Single-Family Home | $930,000 | 10/06/23 | 4 | 4 | 3,206 | |
0.69 | Single-Family Home | $1,460,000 | 12/29/23 | 5 | 4 | 3,617 | |
0.80 | Single-Family Home | $1,100,000 | 01/18/24 | 4 | 3 | 3,848 | |
0.82 | Single-Family Home | $999,000 | 01/26/24 | 4 | 4 | 3,156 | |
0.44 | Single-Family Home | $795,000 | 05/11/23 | 4 | 3 | 2,570 | |
0.86 | Single-Family Home | $762,000 | 09/08/23 | 4 | 3 | 3,479 | |
0.24 | Single-Family Home | $609,900 | 05/17/23 | 3 | 2 | 1,555 | |
1.10 | Single-Family Home | $891,523 | 09/08/23 | 4 | 3 | 4,502 |
What Locals Say about Sherborn
- Rjh1760
- Resident
- 4y ago
"Sherborn loves animals. Folks here keep an eye out for missing cats dogs goats and sheep v vi Next-door AP which is very popular "
- S. Frederick
- Resident
- 5y ago
"Lived for a few years. Friendly community members, beautiful country walks available, and good schools. Enjoy commuting by commuter rail to Boston."
- Alex C.
- Resident
- 5y ago
"A private suburban sanctuary in the woods, but still a short drive to a major shopping area and all the city of Boston has to offer."
- Laurel M.
- Resident
- 5y ago
"The commute into the city is not great during rush hour. But the town is a great place to raise kids and I couldn’t think of a better place to grow up! "
LGBTQ Local Legal Protections
LGBTQ Local Legal Protections
Jeffrey Germagian, ERA Key Realty Services-Bay State Group
The property listing data and information set forth herein were provided to MLS Property Information Network, Inc. from third party sources, including sellers, lessors and public records, and were compiled by MLS Property Information Network, Inc. The property listing data and information are for the personal, non commercial use of consumers having a good faith interest in purchasing or leasing listed properties of the type displayed to them and may not be used for any purpose other than to identify prospective properties which such consumers may have a good faith interest in purchasing or leasing. MLS Property Information Network, Inc. and its subscribers disclaim any and all representations and warranties as to the accuracy of the property listing data and information set forth herein.
The listing broker’s offer of compensation is made only to participants of the MLS where the listing is filed.
The listing broker’s offer of compensation is made only to participants of the MLS where the listing is filed.
156 Nason Hill Rd, Sherborn, MA 01770 is a 5 bedroom, 4 bathroom, 4,638 sqft single-family home built in 2023. This property is currently available for sale and was listed by MLS PIN on Feb 21, 2024. The MLS # for this home is MLS# 73204316.
