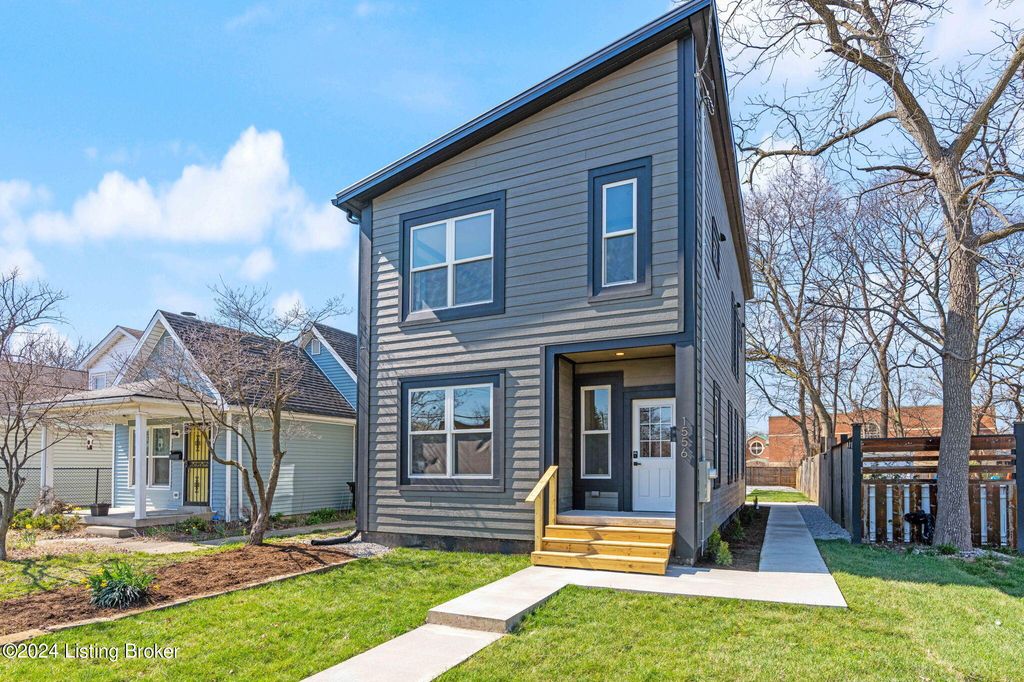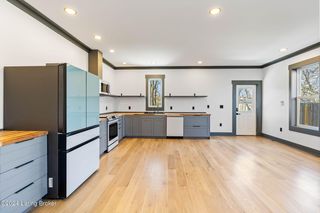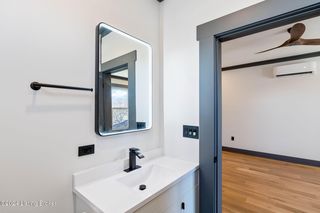


FOR SALE
3D VIEW
1556 S Shelby St
Louisville, KY 40217
Merriwether- 3 Beds
- 4 Baths
- 1,892 sqft
- 3 Beds
- 4 Baths
- 1,892 sqft
3 Beds
4 Baths
1,892 sqft
Local Information
© Google
-- mins to
Commute Destination
Description
Presenting a rare opportunity to own new construction in the highly popular Germantown area of Louisville. Enjoy the benefits of a brand-new home in this spectacular 2-story centrally located in the Schnitzelburg area of Germantown. Gleaming oak hardwood flooring that runs throughout the entire home and handsome trim details welcome you into this one-of-a-kind home. On the main level, you will find the primary bedroom with an en-suite full bathroom and walk-in closet. As you walk down the hall to the rear of the home, you will find the eat-in kitchen with a great room and powder room attached. The second level is home to two additional bedrooms, each with their own attached full bathrooms and walk-in closets. Every room offers ample space, privacy and their own controlled heating and cooling. The large laundry room is also conveniently located on the second level. Spend warm evenings grilling out on your patio with a concrete walkway that leads to the private parking area. This partially fenced backyard is super-deep with rear-entry parking and room for gardens or a playset. Come check out this remarkable opportunity soon!
Home Highlights
Parking
Open Parking
Outdoor
Patio
A/C
Heating & Cooling
HOA
None
Price/Sqft
$233
Listed
45 days ago
Home Details for 1556 S Shelby St
Interior Features |
|---|
Interior Details Basement: NoneNumber of Rooms: 10Types of Rooms: Half Bathroom, Bedroom, Full Bathroom, Primary Bedroom, Primary Bathroom, Laundry, Kitchen, Great Room |
Beds & Baths Number of Bedrooms: 3Number of Bathrooms: 4Number of Bathrooms (full): 3Number of Bathrooms (half): 1 |
Dimensions and Layout Living Area: 1892 Square Feet |
Appliances & Utilities Utilities: Electricity Connected |
Heating & Cooling Heating: Electric,Forced Air,MiniSplit/DuctlessHas CoolingAir Conditioning: MiniSplit/DuctlessHas HeatingHeating Fuel: Electric |
Fireplace & Spa No Fireplace |
Gas & Electric Has Electric on Property |
Levels, Entrance, & Accessibility Stories: 2 |
Exterior Features |
|---|
Exterior Home Features Roof: ShinglePatio / Porch: PatioFencing: Privacy, WoodFoundation: Crawl Space |
Parking & Garage No CarportNo GarageNo Attached GarageHas Open ParkingParking: Off Street,On Street,See Remarks,Driveway |
Water & Sewer Sewer: Public Sewer |
Finished Area Finished Area (above surface): 1892 Square Feet |
Days on Market |
|---|
Days on Market: 45 |
Property Information |
|---|
Year Built Year Built: 2024 |
Property Type / Style Property Type: ResidentialProperty Subtype: Single Family Residence |
Building Construction Materials: Other, Wood Frame |
Property Information Parcel Number: 024B00810000 |
Price & Status |
|---|
Price List Price: $440,000Price Per Sqft: $233 |
Active Status |
|---|
MLS Status: Active |
Media |
|---|
Location |
|---|
Direction & Address City: LouisvilleCommunity: None |
School Information High School District: Jefferson |
Agent Information |
|---|
Listing Agent Listing ID: 1656500 |
Building |
|---|
Building Area Building Area: 1892 Square Feet |
HOA |
|---|
No HOAHOA Fee: No HOA Fee |
Lot Information |
|---|
Lot Area: 6534 sqft |
Miscellaneous |
|---|
Mls Number: 1656500 |
Last check for updates: about 20 hours ago
Listing courtesy of The Weil Team, (502) 777-3697
Coldwell Banker McMahan
Source: GLARMLS, MLS#1656500

Price History for 1556 S Shelby St
| Date | Price | Event | Source |
|---|---|---|---|
| 04/04/2024 | $440,000 | PriceChange | GLARMLS #1656500 |
| 03/28/2024 | $450,000 | PriceChange | GLARMLS #1656500 |
| 03/14/2024 | $465,000 | Listed For Sale | GLARMLS #1656500 |
| 01/10/2012 | $169,900 | Sold | N/A |
Similar Homes You May Like
Skip to last item
- BERKSHIRE HATHAWAY HomeServices, Parks & Weisberg Realtors
- RE/MAX Properties East
- See more homes for sale inLouisvilleTake a look
Skip to first item
New Listings near 1556 S Shelby St
Skip to last item
- RE/MAX Properties East
- BERKSHIRE HATHAWAY HomeServices, Parks & Weisberg Realtors
- See more homes for sale inLouisvilleTake a look
Skip to first item
Property Taxes and Assessment
| Year | 2020 |
|---|---|
| Tax | $172 |
| Assessment | $12,500 |
Home facts updated by county records
Comparable Sales for 1556 S Shelby St
Address | Distance | Property Type | Sold Price | Sold Date | Bed | Bath | Sqft |
|---|---|---|---|---|---|---|---|
0.09 | Single-Family Home | $253,000 | 02/20/24 | 3 | 2 | 1,521 | |
0.22 | Single-Family Home | $146,000 | 11/28/23 | 3 | 4 | 1,649 | |
0.15 | Single-Family Home | $250,000 | 12/18/23 | 3 | 2 | 1,321 | |
0.04 | Single-Family Home | $215,000 | 12/27/23 | 2 | 2 | 1,151 | |
0.03 | Single-Family Home | $225,000 | 05/02/23 | 2 | 2 | 1,090 | |
0.24 | Single-Family Home | $365,900 | 11/07/23 | 3 | 3 | 1,621 | |
0.13 | Single-Family Home | $175,000 | 01/26/24 | 3 | 1 | 1,074 | |
0.20 | Single-Family Home | $207,000 | 01/26/24 | 3 | 2 | 1,152 | |
0.47 | Single-Family Home | $350,000 | 05/02/23 | 3 | 4 | 1,720 |
Neighborhood Overview
Neighborhood stats provided by third party data sources.
What Locals Say about Merriwether
- Trulia User
- Prev. Resident
- 2y ago
"Big wide sidewalks for ear of passing other dog families. There is also a large park space that has plenty of green area for play time & the park holds many dog friendly events!"
- Michael D.
- 13y ago
"VALUE PRICED - KEY LOCATION FOR THOSE WORKING DOWNTOWN OR IN PRESTON HIGHWAY AREA. LARGE EAT-IN KITCHEN, LARGE CLOSET, FENCED IN YARD, GARAGE, FRONT AND REAR PORCH. KITCHEN COMPLETE WITH REFRIGERATOR, STOVE, DISHWASHER, WASHER AND DRYER. "
LGBTQ Local Legal Protections
LGBTQ Local Legal Protections
The Weil Team, Coldwell Banker McMahan

The data relating to real estate for sale on this web site comes in part from the Internet Data Exchange Program of Metro Search, Inc. Real estate listings held by brokerage firms other than Zillow, Inc. are marked with the Internet Data Exchange logo or the Internet Data Exchange thumbnail logo and detailed information about each listing includes the name of the listing broker.
IDX information is provided exclusively for personal, non-commercial use, and may not be used for any purpose other than to identify prospective properties consumers may be interested in purchasing.
Information is deemed reliable but not guaranteed.
© 2024 Metro Search, Inc.
The listing broker’s offer of compensation is made only to participants of the MLS where the listing is filed.
The listing broker’s offer of compensation is made only to participants of the MLS where the listing is filed.
1556 S Shelby St, Louisville, KY 40217 is a 3 bedroom, 4 bathroom, 1,892 sqft single-family home built in 2024. 1556 S Shelby St is located in Merriwether, Louisville. This property is currently available for sale and was listed by GLARMLS on Mar 14, 2024. The MLS # for this home is MLS# 1656500.
