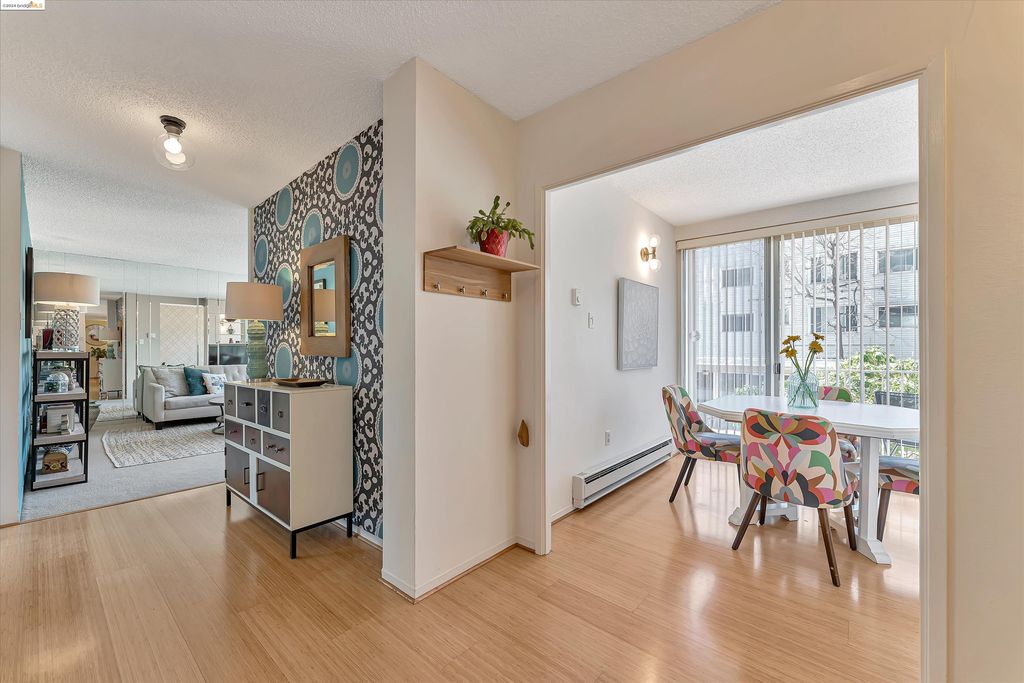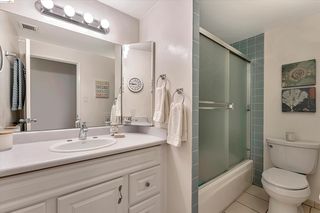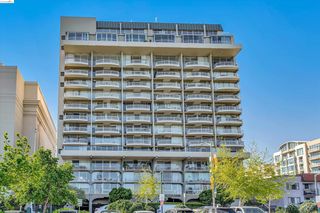


FOR SALE
1555 Lakeside Dr #25
Oakland, CA 94612
Lakeside- 2 Beds
- 2 Baths
- 1,311 sqft
- 2 Beds
- 2 Baths
- 1,311 sqft
2 Beds
2 Baths
1,311 sqft
We estimate this home will sell faster than 82% nearby.
Local Information
© Google
-- mins to
Commute Destination
Description
Work from home in this lovely condo with a designated Office space! Facing the quiet interior courtyard, Unit #25 features a spacious, one-level floor plan that includes an ensuite primary bedroom, a second bedroom, a bonus space that makes a great office, lots of storage (including custom closet systems) & a good separation of space. Floor-to-ceiling windows and sliders provide an abundance of light and garden views. Enjoy privacy and fresh air out on the three balconies that run alongside all the exterior-facing rooms. There is potential for installing an In-Unit Laundry. The prestigious Lakeside Regency Plaza, which offers round-the-clock security, is located on Lake Merritt, across from the Lake Chalet restaurant and close to downtown amenities and commute options. This impressive, mid-century, luxury building was designed by Michael Marx, an apprentice of Frank Lloyd Wright. The HOA amenities include the 24-Hour Security Desk, Concierge services for deliveries, secure parking garage, large Community Room for private parties, courtyard garden and play area. You'll feel right at home in this lovely property! Generous Buyer Incentive if Escrow closes by May 31.
Home Highlights
Parking
Garage
Outdoor
No Info
A/C
Heating only
HOA
$1,178/Monthly
Price/Sqft
$458
Listed
20 days ago
Home Details for 1555 Lakeside Dr #25
Interior Features |
|---|
Interior Details Number of Rooms: 5 |
Beds & Baths Number of Bedrooms: 2Number of Bathrooms: 2Number of Bathrooms (full): 2 |
Dimensions and Layout Living Area: 1311 Square Feet |
Appliances & Utilities Utilities: All ElectricAppliances: Dishwasher, Electric Range, Disposal, Microwave, RefrigeratorDishwasherDisposalLaundry: Community FacilityMicrowaveRefrigerator |
Heating & Cooling Heating: Baseboard,Forced AirNo CoolingAir Conditioning: NoneHas HeatingHeating Fuel: Baseboard |
Fireplace & Spa Fireplace: NoneNo Fireplace |
Gas & Electric Electric: No Solar |
Windows, Doors, Floors & Walls Window: Window CoveringsDoor: Mirrored Closet Door(s)Flooring: Tile, Carpet, Wood, Bamboo |
Levels, Entrance, & Accessibility Stories: 1Levels: One StoryAccessibility: Accessible Elevator InstalledElevatorFloors: Tile, Carpet, Wood, Bamboo |
View Has a ViewView: Other |
Security Security: Carbon Monoxide Detector(s), Secured Access, Smoke Detector(s) |
Exterior Features |
|---|
Exterior Home Features Exterior: Unit Faces Common Area, OtherNo Private Pool |
Parking & Garage Number of Garage Spaces: 1Number of Covered Spaces: 1No CarportHas a GarageNo Attached GarageParking Spaces: 1Parking: Space Per Unit - 1,Below Building Parking,Garage Door Opener |
Pool Pool: None |
Water & Sewer Sewer: Public Sewer |
Days on Market |
|---|
Days on Market: 20 |
Property Information |
|---|
Year Built Year Built: 1968 |
Property Type / Style Property Type: ResidentialProperty Subtype: CondominiumArchitecture: Mid Century Modern |
Building Construction Materials: Concrete, GlassNot a New Construction |
Property Information Condition: ExistingParcel Number: 863023 |
Price & Status |
|---|
Price List Price: $600,000Price Per Sqft: $458 |
Active Status |
|---|
MLS Status: Active |
Location |
|---|
Direction & Address City: Oakland |
Agent Information |
|---|
Listing Agent Listing ID: 41055520 |
Building |
|---|
Building Area Building Area: 1311 Square Feet |
Community |
|---|
Units in Building: 81 |
HOA |
|---|
HOA Fee Includes: Cable TV, Common Area Maint, Common Heating, Common Hot Water, Management Fee, Reserves, Trash, Water/SewerHOA Name: LAKESIDE REGENCY HOAHOA Phone: 510-262-1795Has an HOAHOA Fee: $1,178/Monthly |
Lot Information |
|---|
Lot Area: 0.52 acres |
Listing Info |
|---|
Special Conditions: Standard |
Offer |
|---|
Listing Terms: Cash, Conventional |
Compensation |
|---|
Buyer Agency Commission: 3Buyer Agency Commission Type: % |
Notes The listing broker’s offer of compensation is made only to participants of the MLS where the listing is filed |
Miscellaneous |
|---|
Mls Number: 41055520 |
Additional Information |
|---|
HOA Amenities: Clubhouse,Gated,Cable TV,Laundry,See Remarks,Setting Urban |
Last check for updates: 12 minutes ago
Listing courtesy of Maureen Lawlor DRE #01756863, (510) 520-2663
Coldwell Banker Realty
Source: bridgeMLS/CCAR/Bay East AOR, MLS#41055520

Price History for 1555 Lakeside Dr #25
| Date | Price | Event | Source |
|---|---|---|---|
| 04/10/2024 | $600,000 | Listed For Sale | bridgeMLS/CCAR/Bay East AOR #41055520 |
| 07/22/2014 | $420,000 | Sold | bridgeMLS/CCAR/Bay East AOR #40662799 |
| 06/21/2014 | $380,000 | Listed For Sale | Agent Provided |
| 08/09/2011 | $360,000 | ListingRemoved | Agent Provided |
| 06/08/2011 | $360,000 | Listed For Sale | Agent Provided |
| 12/30/2005 | $410,000 | Sold | N/A |
| 08/14/2000 | $279,000 | Sold | N/A |
Similar Homes You May Like
Skip to last item
- Christian J. Rosales DRE #01987173, The Canlas Brothers
- See more homes for sale inOaklandTake a look
Skip to first item
New Listings near 1555 Lakeside Dr #25
Skip to last item
Skip to first item
Property Taxes and Assessment
| Year | 2023 |
|---|---|
| Tax | $8,235 |
| Assessment | $479,387 |
Home facts updated by county records
Comparable Sales for 1555 Lakeside Dr #25
Address | Distance | Property Type | Sold Price | Sold Date | Bed | Bath | Sqft |
|---|---|---|---|---|---|---|---|
0.00 | Condo | $660,000 | 07/07/23 | 2 | 2 | 1,313 | |
0.00 | Condo | $650,000 | 06/12/23 | 2 | 2 | 1,163 | |
0.00 | Condo | $715,000 | 08/10/23 | 2 | 2 | 1,380 | |
0.00 | Condo | $725,000 | 03/29/24 | 2 | 2 | 1,224 | |
0.13 | Condo | $450,000 | 10/20/23 | 2 | 2 | 758 | |
0.13 | Condo | $995,000 | 03/15/24 | 3 | 2 | 1,774 | |
0.00 | Condo | $1,600,000 | 12/12/23 | 3 | 2 | 2,274 |
Neighborhood Overview
Neighborhood stats provided by third party data sources.
What Locals Say about Lakeside
- Stephblwerden
- Resident
- 3y ago
"Like anywhere, you need to be aware of your surroundings in Downtown Oakland. The lake is a beautiful place if you do not have parking, that’s a headache and many cars get broken into. "
- Liz
- Resident
- 4y ago
"My commute is by car and is straightforward. There is easy access to freeways and public transportation. "
- Nancy K. .
- Resident
- 4y ago
"Great commute! Minutes from freeway and so close to 3 bart stations. It’s going to be hard to find this ease in any other neighborhood."
- Rachel.m.kalt
- Resident
- 4y ago
"A really friendly community and Lake Merritt is your backyard! I know so many of my neighbors...and their dogs!"
- Cheryl C.
- Visitor
- 4y ago
"Train down the street, quick 8 minute walk and your at the train or the bus system also a number of restaurants and bars"
- Cheryl C.
- Resident
- 4y ago
"It’s downtown where there is always something going on and something to do, bikes, scooters, jog or walk around the lake or go to it’s many restaurants "
- Misty T.
- Resident
- 5y ago
"My neighborhood is close to all types of public transportation and many areas are accessible by walking. I use BART to get to downtown San Francisco and it only takes me about 30 minutes."
- Toupsi
- Resident
- 5y ago
"Dog walkers rarely want to socialize their dogs. Dogs tend to get territorial when they all live in the same neighborhood. "
- Eric
- Resident
- 5y ago
"friendly, very diverse, proud and cosmopolitan people, pretty and colorful buildings on tree-lined streets and hills with views of the Bay. But, if you are considering moving here, don't. Its a crime_ridden, overpriced hellhole with scary people all over the place "
LGBTQ Local Legal Protections
LGBTQ Local Legal Protections
Maureen Lawlor, Coldwell Banker Realty

Bay East 2024. CCAR 2024. bridgeMLS 2024. Information Deemed Reliable But Not Guaranteed. This information is being provided by the Bay East MLS, or CCAR MLS, or bridgeMLS. The listings presented here may or may not be listed by the Broker/Agent operating this website. This information is intended for the personal use of consumers and may not be used for any purpose other than to identify prospective properties consumers may be interested in purchasing. Data last updated at 2024-02-14 12:48:06 PST.
The listing broker’s offer of compensation is made only to participants of the MLS where the listing is filed.
The listing broker’s offer of compensation is made only to participants of the MLS where the listing is filed.
1555 Lakeside Dr #25, Oakland, CA 94612 is a 2 bedroom, 2 bathroom, 1,311 sqft condo built in 1968. 1555 Lakeside Dr #25 is located in Lakeside, Oakland. This property is currently available for sale and was listed by bridgeMLS/CCAR/Bay East AOR on Apr 10, 2024. The MLS # for this home is MLS# 41055520.
