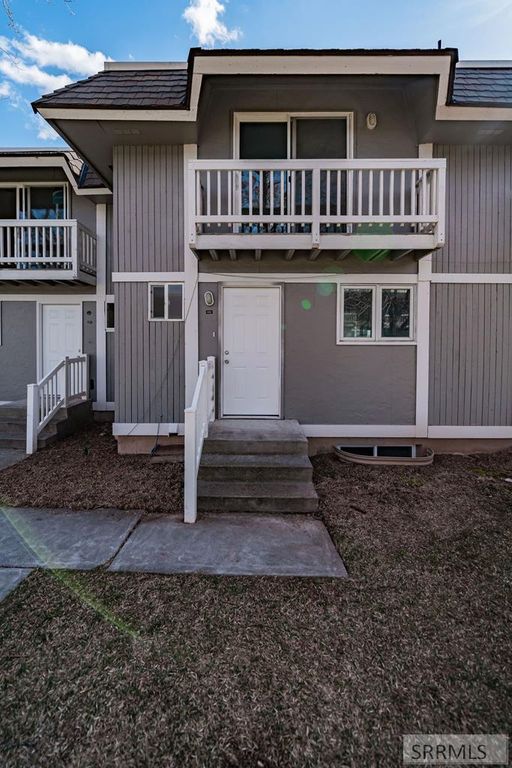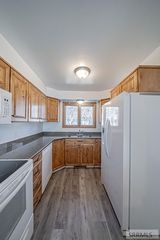


FOR SALE
1552 S Falcon Dr
Ammon, ID 83406
- 3 Beds
- 3 Baths
- 1,566 sqft
- 3 Beds
- 3 Baths
- 1,566 sqft
3 Beds
3 Baths
1,566 sqft
We estimate this home will sell faster than 90% nearby.
Local Information
© Google
-- mins to
Commute Destination
Description
Welcome to your brand-new dream home! This stunning property has undergone a complete transformation, boasting fresh sheetrock, paint, flooring, and electrical work, essentially becoming a brand-new residence. Featuring 3 bedrooms and 2.5 bathrooms spread across two spacious stories, this home offers both comfort and style. Step inside to discover luxurious LVP flooring throughout, complemented by a cozy fireplace, creating a warm and inviting atmosphere perfect for relaxation or entertaining guests. The heart of the home lies in its U-shaped kitchen, complete with a convenient island and open layout flowing seamlessly into the living room, making it an ideal space for gatherings and culinary adventures. Kitchen comes with a new fridge, microwave and range. As you ascend to the upper level, you'll find yourself drawn to the charming balcony, offering a peaceful retreat to enjoy your morning coffee or unwind after a long day. Outside, the fenced back patio area provides privacy and space for outdoor enjoyment, whether it's hosting BBQs or simply soaking up the sun in your own private oasis. Don't miss the opportunity to make this beautifully renovated property your own. Schedule a viewing today and start envisioning your future in this remarkable home!
Home Highlights
Parking
Open Parking
Outdoor
No Info
A/C
Heating & Cooling
HOA
$225/Monthly
Price/Sqft
$176
Listed
18 days ago
Home Details for 1552 S Falcon Dr
Interior Features |
|---|
Interior Details Basement: FinishedNumber of Rooms: 3Types of Rooms: Kitchen, Living Room, Basement |
Beds & Baths Number of Bedrooms: 3Number of Bathrooms: 3Number of Bathrooms (full): 2Number of Bathrooms (half): 1Number of Bathrooms (main level): 1 |
Dimensions and Layout Living Area: 1566 Square Feet |
Appliances & Utilities Appliances: Dishwasher, Dryer-Electric, MicrowaveDishwasherLaundry: In BasementMicrowave |
Heating & Cooling Heating: Natural Gas,Forced AirHas CoolingAir Conditioning: Central AirHas HeatingHeating Fuel: Natural Gas |
Fireplace & Spa Number of Fireplaces: 1Fireplace: 1, GasHas a Fireplace |
Gas & Electric Electric: Rocky Mountain Power |
Windows, Doors, Floors & Walls Flooring: New Floor Coverings-Full |
Levels, Entrance, & Accessibility Levels: TwoFloors: New Floor Coverings Full |
Exterior Features |
|---|
Exterior Home Features Roof: ArchitecturalFencing: VinylFoundation: Concrete Perimeter |
Parking & Garage Has a CarportNo GarageNo Attached GarageHas Open ParkingParking: Carport,Asphalt |
Water & Sewer Sewer: Public Sewer |
Finished Area Finished Area (above surface): 1044 Square FeetFinished Area (below surface): 522 Square Feet |
Days on Market |
|---|
Days on Market: 18 |
Property Information |
|---|
Year Built Year Built: 1978 |
Property Type / Style Property Type: ResidentialProperty Subtype: Condominium |
Building Construction Materials: Frame, Primary Exterior Material: Wood SidingNot a New Construction |
Property Information Condition: ExistingNot Included in Sale: Seller's Personal PropertyIncluded in Sale: Dishwasher, Dryer, Microwave, Range/Oven, Refrigerator, Water Heater, Washer |
Price & Status |
|---|
Price List Price: $275,000Price Per Sqft: $176 |
Active Status |
|---|
MLS Status: Active |
Location |
|---|
Direction & Address City: Idaho FallsCommunity: Pheasant Estates-Bon |
School Information Elementary School: Tie Breaker 93ELJr High / Middle School: Sandcreek 93JHHigh School: Hillcrest 93HS |
Agent Information |
|---|
Listing Agent Listing ID: 2164367 |
Building |
|---|
Building Area Building Area: 1566 Square Feet |
HOA |
|---|
HOA Fee Includes: Maintenance Structure, Maintenance GroundsHas an HOAHOA Fee: $225/Monthly |
Lot Information |
|---|
Lot Area: 1276.308 sqft |
Listing Info |
|---|
Special Conditions: Standard |
Offer |
|---|
Listing Terms: Cash, Conventional |
Compensation |
|---|
Buyer Agency Commission: 3Buyer Agency Commission Type: % |
Notes The listing broker’s offer of compensation is made only to participants of the MLS where the listing is filed |
Miscellaneous |
|---|
BasementMls Number: 2164367 |
Listing courtesy of Connor Van Orden, (208) 881-6759
Keller Williams Realty East Idaho
Source: SRMLS, MLS#2164367

Price History for 1552 S Falcon Dr
| Date | Price | Event | Source |
|---|---|---|---|
| 04/11/2024 | $275,000 | Listed For Sale | SRMLS #2164367 |
| 09/01/1996 | -- | Sold | N/A |
Similar Homes You May Like
Skip to last item
- Keller Williams Realty East Idaho
- See more homes for sale inAmmonTake a look
Skip to first item
New Listings near 1552 S Falcon Dr
Skip to last item
Skip to first item
Property Taxes and Assessment
| Year | 2023 |
|---|---|
| Tax | $115 |
| Assessment | $17,307 |
Home facts updated by county records
What Locals Say about Ammon
- Morgan Jeppesen
- Resident
- 1mo ago
"Park events and summer festivities. Swimming. Trunk or treats and lots of other summer activities here"
- Ashley Winters-Glenn
- Resident
- 4mo ago
"It is the most overcrowded and growing area and houses are right on top of each other and neighbors are distant or not nice. I wish I lived in the country. The traffic is outrageous and I can’t even turn on my own road during the busy times of the day. "
- John B.
- Visitor
- 3y ago
"My family lives here and every time I visit it is just such a great area.. we love it...everyone is so nice and so family orriented. I wish more neighborhoods were like this.. "
- Eliz.petty4
- Resident
- 3y ago
"My apartment has a pool so that brings the “neighborhood” together m. Ammon is really the most fast growing community in the Idaho Falls area, close to shopping restaurants etc. the west side has almost completely died, but downtown is growing and more trendy."
- Dalton R.
- Resident
- 4y ago
"We haven’t lived here long enough to know of any community events. The neighborhood seems very friendly though. We have had multiple people welcome us. "
- Mommystar2002
- Resident
- 4y ago
"we really don't do much as a community at least nothing I'm aware of. there are alot if activities at the park here ask the time. either sledding, baseball, ice blocking ect."
- Montana C. T.
- Resident
- 5y ago
"I think it’s a pretty dog friendly neighborhood as long as dogs are kept on leashes. There’s a dog friendly park near the elementary school with doggy bags to pick up waste as you go. I think it’s about 7/8 of a mile. So a pretty good walk around a few times for your dog. My dogs enjoy it. Most yards are fenced too."
- Jacishep
- Resident
- 5y ago
"The neighborhood has many families and a variety of parks which include a swimming pool and playground with water park area for children to run through."
- Jacishep
- Resident
- 5y ago
"My son has lived here for ten years and is quite happy here. I just retired and am staying with my son for a while and looking for a tiny place if my own."
- idaho4rose
- 11y ago
"This is a family area with great schools and nearby shopping, restaurants and movies. Great for kids!"
- Heather
- 13y ago
"We live on Eagle Dr. and walk to school with our Elementary kids. This area is very safe. The neighbors are friendly and like to watch out for one another. McCowin Park is nearby and is always well kept. There is a paved path through the park and winding out into some of the neighborhood and around the ball field that is very nice for excercise and/or dog walking."
LGBTQ Local Legal Protections
LGBTQ Local Legal Protections
Connor Van Orden, Keller Williams Realty East Idaho

Copyright Snake River MLS. All rights reserved. Information is deemed reliable but not guaranteed.
The listing broker’s offer of compensation is made only to participants of the MLS where the listing is filed.
The listing broker’s offer of compensation is made only to participants of the MLS where the listing is filed.
1552 S Falcon Dr, Ammon, ID 83406 is a 3 bedroom, 3 bathroom, 1,566 sqft townhouse built in 1978. This property is currently available for sale and was listed by SRMLS on Apr 11, 2024. The MLS # for this home is MLS# 2164367.
