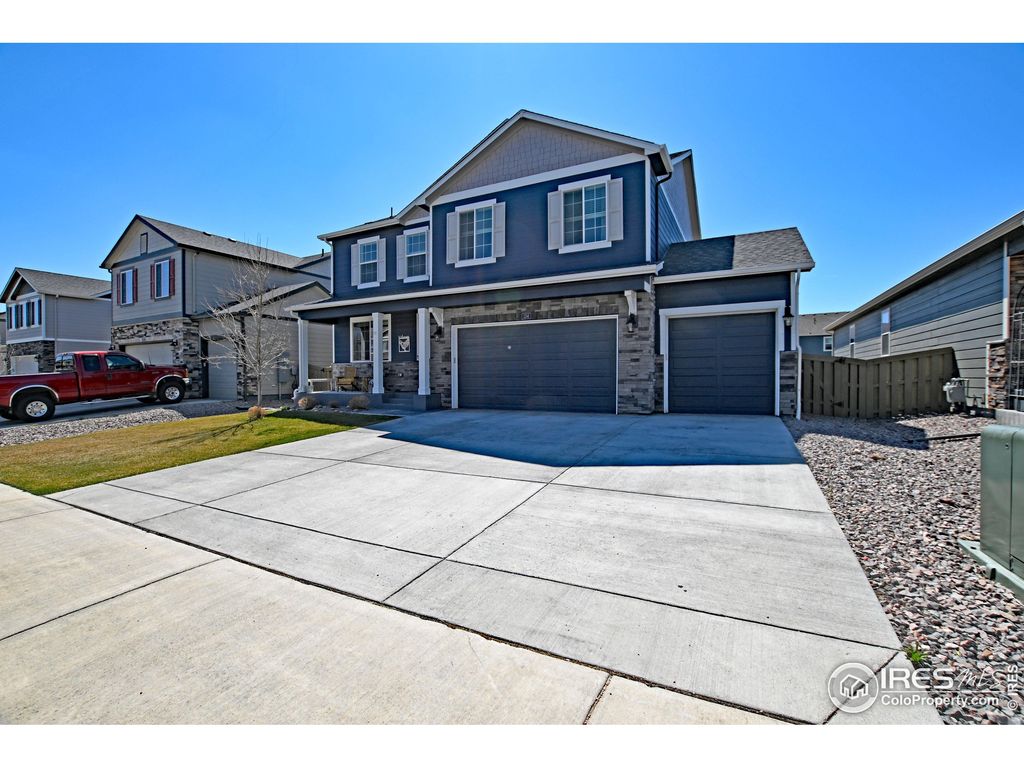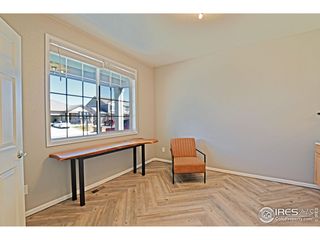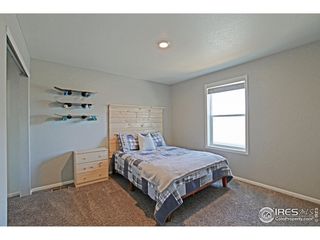


FOR SALE
154 Hidden Lake Dr
Severance, CO 80550
- 4 Beds
- 3 Baths
- 3,667 sqft
- 4 Beds
- 3 Baths
- 3,667 sqft
4 Beds
3 Baths
3,667 sqft
We estimate this home will sell faster than 90% nearby.
Local Information
© Google
-- mins to
Commute Destination
Description
Be sure to visit this immaculate 2 story with all the extras. From the time you enter, you will find LVP throughout most of the main level, very open floor plan, center island w/ granite, beautiful backsplash, new gas range, large walk-in pantry, new faucets & mirrors. Main floor office/study. Upstairs there is three larger BRs, loft, laundry & a large primary suite. Main bath w/ double sinks. Primary has sitting area, custom walk-in closet, large primary bath. Unfinished basement for future expansion. Three car garage. Enjoy the Nice, fenced yard, large patio that overlooks open space. Chicken coop stays (chickens do not stay). This home shows beautifully, and you won't want to miss it.
Home Highlights
Parking
3 Car Garage
Outdoor
Patio
A/C
Heating & Cooling
HOA
None
Price/Sqft
$149
Listed
18 days ago
Home Details for 154 Hidden Lake Dr
Interior Features |
|---|
Interior Details Basement: Full,UnfinishedNumber of Rooms: 8Types of Rooms: Master Bedroom, Bedroom 2, Bedroom 3, Bedroom 4, Dining Room, Family Room, Kitchen, Living Room |
Beds & Baths Number of Bedrooms: 4Number of Bathrooms: 3Number of Bathrooms (full): 2Number of Bathrooms (half): 1 |
Dimensions and Layout Living Area: 3667 Square Feet |
Appliances & Utilities Utilities: Natural Gas Available, Electricity AvailableAppliances: Gas Range/Oven, Dishwasher, Microwave, DisposalDishwasherDisposalLaundry: Washer/Dryer Hookups,Upper LevelMicrowave |
Heating & Cooling Heating: Forced AirHas CoolingAir Conditioning: Central Air,Ceiling Fan(s)Has HeatingHeating Fuel: Forced Air |
Fireplace & Spa No Spa |
Gas & Electric Electric: Electric, XcelGas: Natural Gas, XcelHas Electric on Property |
Windows, Doors, Floors & Walls Window: Window Coverings, Double Pane WindowsFlooring: Vinyl, Laminate |
Levels, Entrance, & Accessibility Stories: 2Levels: TwoAccessibility: Level LotFloors: Vinyl, Laminate |
View No View |
Exterior Features |
|---|
Exterior Home Features Roof: CompositionPatio / Porch: PatioFencing: Wood |
Parking & Garage Number of Garage Spaces: 3Number of Covered Spaces: 3Other Parking: Garage Type: AttachedNo CarportHas a GarageHas an Attached GarageParking Spaces: 3Parking: Garage Door Opener,Oversized |
Frontage Road Frontage: City StreetRoad Surface Type: Paved, AsphaltNot on Waterfront |
Water & Sewer Sewer: City Sewer |
Farm & Range Not Allowed to Raise HorsesDoes Not Include Irrigation Water Rights |
Finished Area Finished Area (above surface): 2589 Square FeetFinished Area (below surface): 1078 Square Feet |
Days on Market |
|---|
Days on Market: 18 |
Property Information |
|---|
Year Built Year Built: 2020 |
Property Type / Style Property Type: ResidentialProperty Subtype: Residential-Detached, Residential |
Building Construction Materials: Wood/Frame, StoneNot a New Construction |
Property Information Condition: Not New, Previously OwnedUsage of Home: Single FamilyNot Included in Sale: Decorative Wood Piece In Powder Bath, Filter Shower Heads In 2 Bathrooms Upstairs, White Curtains & Rods In Upstairs Br, Hanging Wicker Lights In Primary Br, Shelving In Upstairs Br. Washer/Dryer & Frig In Kitchen NegotiableParcel Number: R8955255 |
Price & Status |
|---|
Price List Price: $545,000Price Per Sqft: $149 |
Active Status |
|---|
MLS Status: Active |
Media |
|---|
Location |
|---|
Direction & Address City: SeveranceCommunity: Tailholt |
School Information Elementary School: Range ViewJr High / Middle School: SeveranceHigh School: Severance High SchoolHigh School District: Weld RE-4 |
Agent Information |
|---|
Listing Agent Listing ID: 1006878 |
Building |
|---|
Building Details Builder Name: DR Horton |
Building Area Building Area: 3667 Square Feet |
Community |
|---|
Not Senior Community |
HOA |
|---|
No HOA |
Lot Information |
|---|
Lot Area: 7200 sqft |
Listing Info |
|---|
Special Conditions: Private Owner |
Offer |
|---|
Listing Terms: Cash, Conventional, FHA, VA Loan |
Compensation |
|---|
Buyer Agency Commission: 3.00Buyer Agency Commission Type: % |
Notes The listing broker’s offer of compensation is made only to participants of the MLS where the listing is filed |
Miscellaneous |
|---|
BasementMls Number: 1006878Attribution Contact: 970-226-3990 |
Last check for updates: about 17 hours ago
Listing courtesy of Rose Merkey, (970) 226-3990
RE/MAX Alliance-FTC South
Source: IRES, MLS#1006878

Also Listed on REcolorado.
Price History for 154 Hidden Lake Dr
| Date | Price | Event | Source |
|---|---|---|---|
| 04/11/2024 | $545,000 | Listed For Sale | IRES #1006878 |
| 05/30/2023 | $515,000 | Sold | IRES #983920 |
| 04/28/2023 | $515,000 | Pending | REcolorado #IR983920 |
| 04/19/2023 | $515,000 | PriceChange | IRES #983920 |
| 04/10/2023 | $520,000 | PriceChange | REcolorado #IR983920 |
| 04/03/2023 | $522,000 | PriceChange | IRES #983920 |
| 03/03/2023 | $530,000 | Listed For Sale | IRES #982652 |
| 04/09/2021 | ListingRemoved | The Group Inc. | |
| 03/08/2021 | $435,865 | PriceChange | The Group Inc. #924688 |
| 03/07/2021 | $433,725 | Pending | DR Horton |
| 03/07/2021 | $435,865 | Listed For Sale | The Group Inc. #924688 |
| 03/05/2021 | $433,725 | Sold | The Group Inc RE solds #924688_80550 |
| 02/10/2021 | $433,725 | Pending | Agent Provided |
| 02/09/2021 | $433,725 | PendingToActive | DR Horton |
| 02/09/2021 | $433,725 | Pending | Agent Provided |
| 01/31/2021 | $433,725 | PriceChange | DR Horton |
| 11/30/2020 | $435,865 | PriceChange | Agent Provided |
| 10/06/2020 | $433,725 | PriceChange | Agent Provided |
| 09/22/2020 | $429,725 | Listed For Sale | Agent Provided |
Similar Homes You May Like
Skip to last item
- Jodi Bright, DR Horton Realty LLC
- Jodi Bright, DR Horton Realty LLC
- See more homes for sale inSeveranceTake a look
Skip to first item
New Listings near 154 Hidden Lake Dr
Skip to last item
- Brin Hayden, Hayden Outdoors - Windsor
- Double S Group, Keller Williams Realty NoCo
- Raelynn Barnett, 8z Real Estate
- Ryan White, RE/MAX Alliance-Crossroads
- See more homes for sale inSeveranceTake a look
Skip to first item
Property Taxes and Assessment
| Year | 2023 |
|---|---|
| Tax | $4,134 |
| Assessment | $561,168 |
Home facts updated by county records
Comparable Sales for 154 Hidden Lake Dr
Address | Distance | Property Type | Sold Price | Sold Date | Bed | Bath | Sqft |
|---|---|---|---|---|---|---|---|
0.03 | Single-Family Home | $490,000 | 07/03/23 | 4 | 3 | 3,369 | |
0.05 | Single-Family Home | $468,500 | 06/16/23 | 4 | 3 | 3,178 | |
0.16 | Single-Family Home | $500,000 | 12/07/23 | 4 | 3 | 3,603 | |
0.11 | Single-Family Home | $432,000 | 08/25/23 | 4 | 3 | 3,726 | |
0.08 | Single-Family Home | $541,500 | 06/09/23 | 5 | 3 | 2,805 | |
0.23 | Single-Family Home | $500,000 | 02/29/24 | 4 | 3 | 2,632 | |
0.27 | Single-Family Home | $514,500 | 02/21/24 | 3 | 3 | 3,241 | |
0.24 | Single-Family Home | $475,000 | 07/10/23 | 3 | 3 | 3,068 |
What Locals Say about Severance
- Mel.johnston21
- Resident
- 3y ago
"Close proximity to the last bit of agriculture in town, growing parks, absolute ball on Halloween, & great view of city fire works on the 4th."
- Camden C.
- Resident
- 3y ago
"Quiet, somewhat friendly neighbors, many new house being built around this sub division. Very few restaurants or stores."
- Laneckaley
- Resident
- 3y ago
"It is a small town setting which is generally peaceful.Small shopping is 5 minutes and larger is 20 minutes. MutualMultipal parks,many new houses"
- Marlynnvallejo
- Visitor
- 3y ago
"neighbors are friendly. also things are convenient. such as grocery stores and auto zone. ,............"
- Elizabeth D.
- Resident
- 3y ago
"It’s a great place to start or raise a family. Beautiful views and friendly people. There are also many activities near by that you can get to easily. I’ve found many dirt paths also that are great walking trails. "
- Liyah B.
- Resident
- 4y ago
"I dont see to many dog walkers out here but for the most part they are on leash and very sweet well mannered dogs"
- Sara K. W.
- Resident
- 5y ago
"It’s a great neighborhood! Friendly and supportive! There are some big yards. No baggies readily available."
- Sara K. W.
- Resident
- 5y ago
"We have many get togethers and support each other like family! I have been to Labor Day, 4th of July, Halloween, and Christmas parties."
- Kyto2
- Resident
- 5y ago
"I've only lived here 1 month but feel very comfortable. speeders on 23 and 21 and every day and night motorcycle noise are very irritatable in severance"
- Jim G.
- 9y ago
"Beautiful views of lakes and mountains. Scenic walking trail. Lakeside estates. Friendly people. Close to shopping, restaurants and entertaining, yet don't have to deal with the traffic everyday like the city life. Easy commute to Fort Collins, Windsor, Greeley, and Loveland outlet area. Full unfinished basement."
LGBTQ Local Legal Protections
LGBTQ Local Legal Protections
Rose Merkey, RE/MAX Alliance-FTC South

Information source: Information and Real Estate Services, LLC. Provided for limited non-commercial use only under IRES Rules © Copyright IRES.
Listing information is provided exclusively for consumers' personal, non-commercial use and may not be used for any purpose other than to identify prospective properties consumers may be interested in purchasing.
Information deemed reliable but not guaranteed by the MLS.
Compensation information displayed on listing details is only applicable to other participants and subscribers of the source MLS.
Listing information is provided exclusively for consumers' personal, non-commercial use and may not be used for any purpose other than to identify prospective properties consumers may be interested in purchasing.
Information deemed reliable but not guaranteed by the MLS.
Compensation information displayed on listing details is only applicable to other participants and subscribers of the source MLS.
154 Hidden Lake Dr, Severance, CO 80550 is a 4 bedroom, 3 bathroom, 3,667 sqft single-family home built in 2020. This property is currently available for sale and was listed by IRES on Apr 11, 2024. The MLS # for this home is MLS# 1006878.
