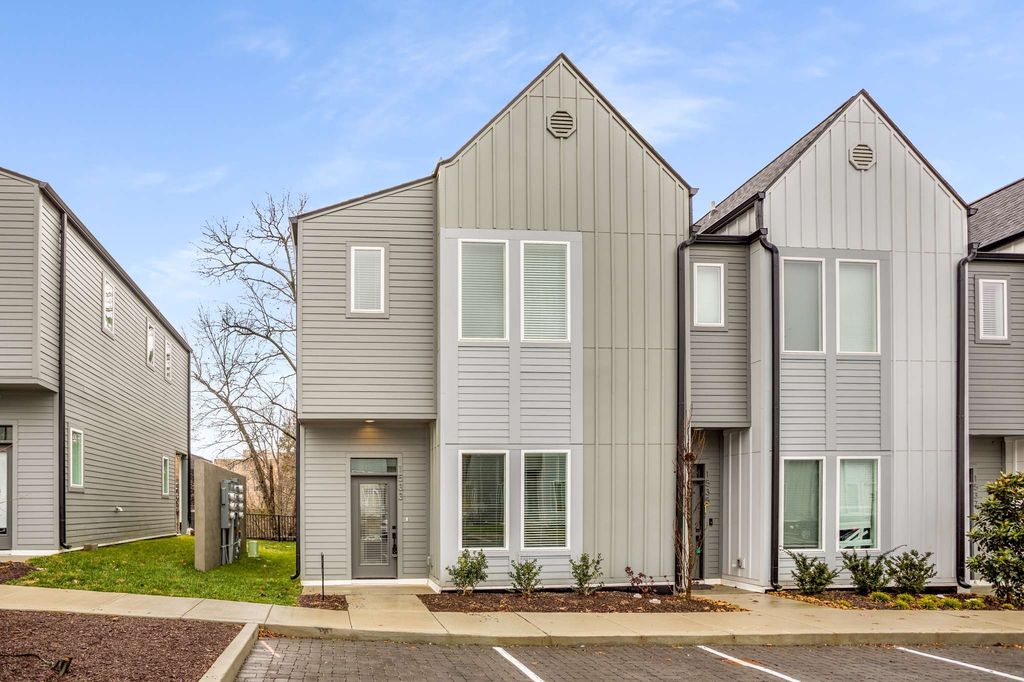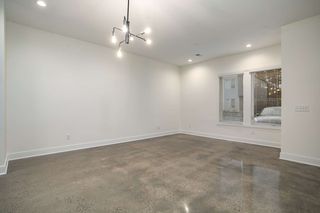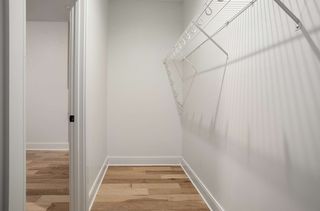


FOR SALE
1533 Yarra St
Madison, TN 37115
- 3 Beds
- 3 Baths
- 1,519 sqft
- 3 Beds
- 3 Baths
- 1,519 sqft
3 Beds
3 Baths
1,519 sqft
Local Information
© Google
-- mins to
Commute Destination
Description
Seller offering $5,000 towards Buyers Rate Buy down, Closing Costs or Pre-paids. This Move in Ready unit at Yarra is in a Brand new, most desired neighborhood with modern design! This brand new beautiful end unit townhome comes with high ceilings, large windows with custom blinds, polished concrete floors on main level and upgraded hardwoods upstairs, stainless steels appliances including Refrigerator. Washer and Dryer. Quick and Easy access to downtown Nashville and only a few minutes to Opry Mills Mall.
Home Highlights
Parking
2 Open Spaces
Outdoor
No Info
A/C
Heating & Cooling
HOA
$180/Monthly
Price/Sqft
$267
Listed
99 days ago
Home Details for 1533 Yarra St
Active Status |
|---|
MLS Status: Active |
Interior Features |
|---|
Interior Details Basement: SlabNumber of Rooms: 5Types of Rooms: Bedroom 1, Bedroom 2, Bedroom 3, Kitchen, Living Room |
Beds & Baths Number of Bedrooms: 3Number of Bathrooms: 3Number of Bathrooms (full): 2Number of Bathrooms (half): 1 |
Dimensions and Layout Living Area: 1519 Square Feet |
Appliances & Utilities Utilities: Water AvailableAppliances: Dishwasher, Disposal, Dryer, Microwave, Refrigerator, WasherDishwasherDisposalDryerMicrowaveRefrigeratorWasher |
Heating & Cooling Heating: Central,ENERGY STAR Qualified EquipmentHas CoolingHas HeatingHeating Fuel: Central |
Fireplace & Spa No Fireplace |
Windows, Doors, Floors & Walls Flooring: Concrete, Wood, Tile |
Levels, Entrance, & Accessibility Stories: 2Levels: TwoFloors: Concrete, Wood, Tile |
View No View |
Exterior Features |
|---|
Exterior Home Features No Private Pool |
Parking & Garage Open Parking Spaces: 2No CarportNo GarageNo Attached GarageHas Open ParkingParking Spaces: 2Parking: On Street,Parking Lot |
Frontage Not on Waterfront |
Water & Sewer Sewer: Public Sewer |
Finished Area Finished Area (above surface): 1519 Square Feet |
Days on Market |
|---|
Days on Market: 99 |
Property Information |
|---|
Year Built Year Built: 2022Year Renovated: 2022 |
Property Type / Style Property Type: ResidentialProperty Subtype: Townhouse, Residential, CondominiumStructure Type: CondominiumArchitecture: Condominium |
Building Construction Materials: Fiber CementNot a New ConstructionAttached To Another Structure |
Property Information Parcel Number: 051060C02800CO |
Price & Status |
|---|
Price List Price: $404,900Price Per Sqft: $267 |
Status Change & Dates Possession Timing: Close Of Escrow |
Location |
|---|
Direction & Address City: MadisonCommunity: The Yarra |
School Information Elementary School: Stratton ElementaryJr High / Middle School: Madison MiddleHigh School: Hunters Lane Comp High School |
Agent Information |
|---|
Listing Agent Listing ID: 2611465 |
Building |
|---|
Building Area Building Area: 1519 Square Feet |
Community |
|---|
Not Senior Community |
HOA |
|---|
Has an HOAHOA Fee: $180/Monthly |
Lot Information |
|---|
Lot Area: 435.6 sqft |
Listing Info |
|---|
Special Conditions: Standard |
Compensation |
|---|
Buyer Agency Commission: 3Buyer Agency Commission Type: % |
Notes The listing broker’s offer of compensation is made only to participants of the MLS where the listing is filed |
Miscellaneous |
|---|
Mls Number: 2611465 |
Additional Information |
|---|
Mlg Can ViewMlg Can Use: IDX |
Last check for updates: about 15 hours ago
Listing Provided by: Victor Ganatra, (615) 419-2989
Benchmark Realty, LLC, (615) 371-1544
Source: RealTracs MLS as distributed by MLS GRID, MLS#2611465

Price History for 1533 Yarra St
| Date | Price | Event | Source |
|---|---|---|---|
| 03/23/2024 | $404,900 | PriceChange | RealTracs MLS as distributed by MLS GRID #2611465 |
| 01/20/2024 | $422,900 | Listed For Sale | RealTracs MLS as distributed by MLS GRID #2611465 |
| 10/17/2023 | ListingRemoved | RealTracs MLS as distributed by MLS GRID #2509129 | |
| 10/10/2023 | $429,900 | PriceChange | RealTracs MLS as distributed by MLS GRID #2509129 |
| 06/15/2023 | $449,900 | PriceChange | RealTracs MLS as distributed by MLS GRID #2509129 |
| 04/17/2023 | $454,900 | Listed For Sale | RealTracs MLS as distributed by MLS GRID #2509129 |
| 01/31/2023 | $375,000 | Sold | RealTracs MLS as distributed by MLS GRID #2484030 |
Similar Homes You May Like
Skip to last item
Skip to first item
New Listings near 1533 Yarra St
Skip to last item
Skip to first item
Property Taxes and Assessment
| Year | 2023 |
|---|---|
| Tax | |
| Assessment | $268,700 |
Home facts updated by county records
Comparable Sales for 1533 Yarra St
Address | Distance | Property Type | Sold Price | Sold Date | Bed | Bath | Sqft |
|---|---|---|---|---|---|---|---|
0.23 | Townhouse | $439,900 | 05/19/23 | 3 | 3 | 1,742 | |
0.24 | Townhouse | $360,000 | 05/25/23 | 3 | 3 | 1,920 | |
0.65 | Townhouse | $425,000 | 08/11/23 | 2 | 3 | 1,198 | |
0.68 | Townhouse | $435,000 | 08/31/23 | 2 | 3 | 1,198 | |
0.80 | Townhouse | $495,000 | 02/15/24 | 3 | 3 | 2,003 | |
0.67 | Townhouse | $258,500 | 04/02/24 | 2 | 3 | 1,240 | |
0.82 | Townhouse | $530,000 | 08/01/23 | 3 | 3 | 2,003 | |
0.76 | Townhouse | $209,000 | 03/29/24 | 2 | 2 | 1,120 | |
0.79 | Townhouse | $200,000 | 07/26/23 | 2 | 2 | 1,224 | |
1.32 | Townhouse | $279,000 | 05/31/23 | 3 | 3 | 1,472 |
LGBTQ Local Legal Protections
LGBTQ Local Legal Protections
Victor Ganatra, Benchmark Realty, LLC

Based on information submitted to the MLS GRID as of 2024-02-09 15:39:37 PST. All data is obtained from various sources and may not have been verified by broker or MLS GRID. Supplied Open House Information is subject to change without notice. All information should be independently reviewed and verified for accuracy. Properties may or may not be listed by the office/agent presenting the information. Some IDX listings have been excluded from this website. Click here for more information
The listing broker’s offer of compensation is made only to participants of the MLS where the listing is filed.
The listing broker’s offer of compensation is made only to participants of the MLS where the listing is filed.
1533 Yarra St, Madison, TN 37115 is a 3 bedroom, 3 bathroom, 1,519 sqft townhouse built in 2022. This property is currently available for sale and was listed by RealTracs MLS as distributed by MLS GRID on Jan 20, 2024. The MLS # for this home is MLS# 2611465.
