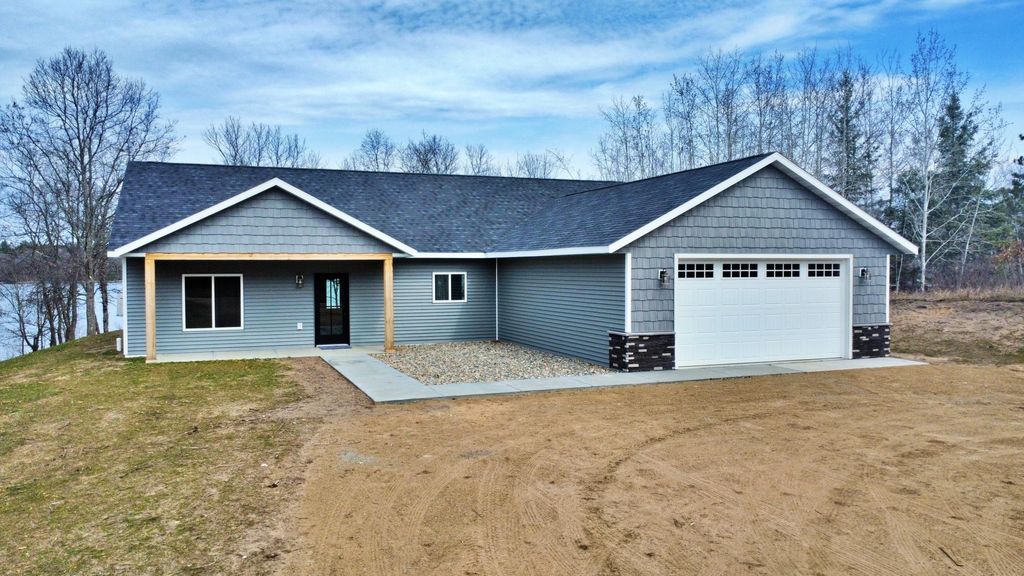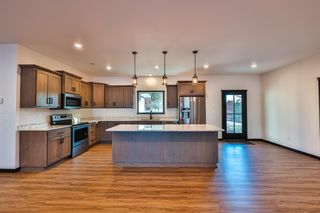


FOR SALENEW CONSTRUCTION1.36 ACRES
15320 Big Buck Dr
Menahga, MN 56464
- 3 Beds
- 2 Baths
- 1,848 sqft (on 1.36 acres)
- 3 Beds
- 2 Baths
- 1,848 sqft (on 1.36 acres)
3 Beds
2 Baths
1,848 sqft
(on 1.36 acres)
Local Information
© Google
-- mins to
Commute Destination
Description
Escape to serenity and experience the peacefulness of Hinds Lake with this newly constructed, 3 bedroom, 2 bath home. Every detail has been carefully designed to offer you the perfect blend of comfort, style, and breathtaking natural beauty. Take in the views from the large lakeside windows that invite natural light and the stunning scenery. Each glance outside will remind you of the beauty that comes with lakeside living. A separate family mudroom, large walk in closet and pantry storage provide the space you need to keep your supplies neatly tucked away, enhancing the functionality of your home. Enjoy outdoor living with a covered front porch and a large, partially enclosed back porch. Whether you're sipping your morning coffee, watching the sunset, or entertaining friends, these spaces offer the perfect blend of comfort and connection with nature. Seller is a licensed realtor in the state of Minnesota.
Home Highlights
Parking
2 Car Garage
Outdoor
Porch
A/C
Heating & Cooling
HOA
None
Price/Sqft
$289
Listed
66 days ago
Home Details for 15320 Big Buck Dr
Active Status |
|---|
MLS Status: Active |
Interior Features |
|---|
Interior Details Basement: NoneNumber of Rooms: 16Types of Rooms: Living Room, Walk In Closet, Pantry Walk In, Laundry, Dining Room, Bedroom 2, Garage, Kitchen, Foyer, Bedroom 1, Primary Bathroom, Bedroom 3, Utility Room, Mud Room, Bathroom, Porch |
Beds & Baths Number of Bedrooms: 3Number of Bathrooms: 2Number of Bathrooms (full): 1Number of Bathrooms (three quarters): 1 |
Dimensions and Layout Living Area: 1848 Square FeetFoundation Area: 1848 |
Appliances & Utilities Appliances: Air-To-Air Exchanger, Dishwasher, Microwave, Range, Refrigerator, Stainless Steel Appliance(s), Tankless Water HeaterDishwasherMicrowaveRefrigerator |
Heating & Cooling Heating: Boiler,Ductless Mini-Split,Radiant FloorHas CoolingAir Conditioning: Ductless Mini-SplitHas HeatingHeating Fuel: Boiler |
Fireplace & Spa No Fireplace |
Gas & Electric Electric: Circuit Breakers, Power Company: Itasca Mantrap Co-opGas: Electric, Propane |
Levels, Entrance, & Accessibility Stories: 1Levels: OneAccessibility: No Stairs External, No Stairs Internal |
View Has a ViewView: Lake, North |
Exterior Features |
|---|
Exterior Home Features Roof: Age 8 Years Or Less Asphalt PitchedPatio / Porch: Covered, Front Porch, Rear PorchVegetation: Wooded |
Parking & Garage Number of Garage Spaces: 2Number of Covered Spaces: 2Other Parking: Garage Dimensions (23x26)No CarportHas a GarageHas an Attached GarageHas Open ParkingParking Spaces: 2Parking: Attached,Gravel,Floor Drain,Garage Door Opener,Heated Garage |
Frontage WaterfrontWaterfront: Dock, Lake Front, Lake View, Waterfront Elevation(4-10), Waterfront Num(29024900), Lake Bottom(Undeveloped), Lake Acres(305), Lake Depth(36)Road Frontage: TownshipResponsible for Road Maintenance: Public Maintained RoadRoad Surface Type: UnimprovedOn Waterfront |
Water & Sewer Sewer: Private Sewer, Septic System Compliant - Yes, Tank with Drainage FieldWater Body: Hinds |
Farm & Range Frontage Length: Water Frontage: 155 |
Finished Area Finished Area (above surface): 1848 Square Feet |
Days on Market |
|---|
Days on Market: 66 |
Property Information |
|---|
Year Built Year Built: 2023 |
Property Type / Style Property Type: ResidentialProperty Subtype: Single Family Residence |
Building Construction Materials: Shake Siding, Vinyl SidingIs a New ConstructionNot Attached PropertyNo Additional Parcels |
Property Information Condition: Age of Property: 1Parcel Number: 254101300 |
Price & Status |
|---|
Price List Price: $534,900Price Per Sqft: $289 |
Location |
|---|
Direction & Address City: MenahgaCommunity: Lake Estate |
School Information High School District: Menahga |
Agent Information |
|---|
Listing Agent Listing ID: 6492970 |
Building |
|---|
Building Details Builder Name: Aaron Stearns Construction |
Building Area Building Area: 1848 Square Feet |
HOA |
|---|
No HOAHOA Fee: No HOA Fee |
Lot Information |
|---|
Lot Area: 1.36 Acres |
Offer |
|---|
Contingencies: None |
Compensation |
|---|
Buyer Agency Commission: 2.25Buyer Agency Commission Type: %Sub Agency Commission: 0Sub Agency Commission Type: %Transaction Broker Commission: 2.25Transaction Broker Commission Type: % |
Notes The listing broker’s offer of compensation is made only to participants of the MLS where the listing is filed |
Miscellaneous |
|---|
Mls Number: 6492970Water ViewWater View: Lake |
Additional Information |
|---|
Mlg Can ViewMlg Can Use: IDX |
Last check for updates: 1 day ago
Listing courtesy of Brittany Smith, (218) 252-3999
Keller Williams Realty Professionals
Source: NorthStar MLS as distributed by MLS GRID, MLS#6492970

Price History for 15320 Big Buck Dr
| Date | Price | Event | Source |
|---|---|---|---|
| 04/09/2024 | $534,900 | PriceChange | NorthStar MLS as distributed by MLS GRID #6492970 |
| 03/01/2024 | $550,000 | Listed For Sale | NorthStar MLS as distributed by MLS GRID #6492970 |
| 01/09/2024 | ListingRemoved | NorthStar MLS as distributed by MLS GRID #6445376 | |
| 10/09/2023 | $550,000 | Listed For Sale | NorthStar MLS as distributed by MLS GRID #6445376 |
Similar Homes You May Like
Skip to last item
- Preferred Properties of Park Rapids
- See more homes for sale inMenahgaTake a look
Skip to first item
New Listings near 15320 Big Buck Dr
Skip to last item
- Keller Williams Realty Professionals
- See more homes for sale inMenahgaTake a look
Skip to first item
Comparable Sales for 15320 Big Buck Dr
Address | Distance | Property Type | Sold Price | Sold Date | Bed | Bath | Sqft |
|---|---|---|---|---|---|---|---|
1.24 | Single-Family Home | $235,000 | 04/03/24 | 3 | 2 | 1,344 | |
1.29 | Single-Family Home | $325,230 | 07/17/23 | 4 | 4 | 3,200 | |
1.76 | Single-Family Home | $308,000 | 10/27/23 | 4 | 2 | 2,222 | |
1.24 | Single-Family Home | $195,000 | 09/29/23 | 2 | 1 | 900 | |
1.37 | Single-Family Home | $355,000 | 10/26/23 | 2 | 2 | 1,344 | |
1.61 | Single-Family Home | $191,000 | 11/03/23 | 2 | 1 | 744 | |
2.19 | Single-Family Home | $365,000 | 09/07/23 | 4 | 2 | 2,500 | |
1.96 | Single-Family Home | $174,500 | 06/16/23 | 3 | 2 | 954 |
LGBTQ Local Legal Protections
LGBTQ Local Legal Protections
Brittany Smith, Keller Williams Realty Professionals

Based on information submitted to the MLS GRID as of 2024-02-12 13:39:47 PST. All data is obtained from various sources and may not have been verified by broker or MLS GRID. Supplied Open House Information is subject to change without notice. All information should be independently reviewed and verified for accuracy. Properties may or may not be listed by the office/agent presenting the information. Some IDX listings have been excluded from this website. Click here for more information
By searching Northstar MLS listings you agree to the Northstar MLS End User License Agreement
The listing broker’s offer of compensation is made only to participants of the MLS where the listing is filed.
By searching Northstar MLS listings you agree to the Northstar MLS End User License Agreement
The listing broker’s offer of compensation is made only to participants of the MLS where the listing is filed.
15320 Big Buck Dr, Menahga, MN 56464 is a 3 bedroom, 2 bathroom, 1,848 sqft single-family home built in 2023. This property is currently available for sale and was listed by NorthStar MLS as distributed by MLS GRID on Feb 22, 2024. The MLS # for this home is MLS# 6492970.
