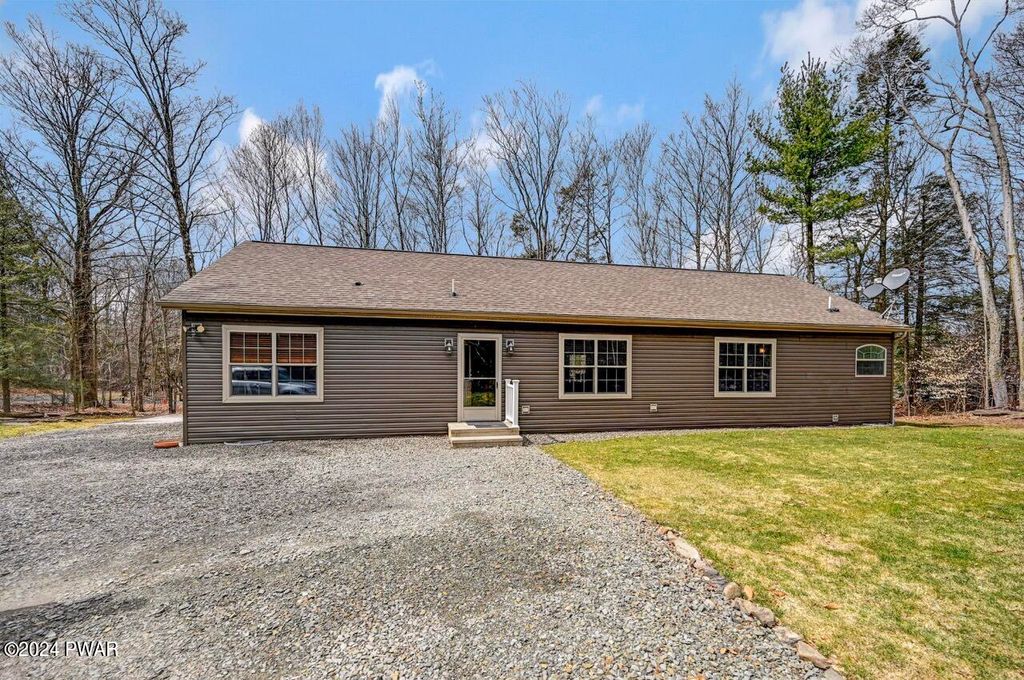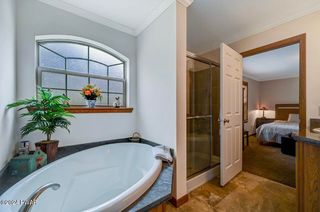


PENDING 0.79 ACRES
0.79 ACRES
3D VIEW
153 Lincoln Green Ln
Newfoundland, PA 18445
- 3 Beds
- 2 Baths
- 1,703 sqft (on 0.79 acres)
- 3 Beds
- 2 Baths
- 1,703 sqft (on 0.79 acres)
3 Beds
2 Baths
1,703 sqft
(on 0.79 acres)
Local Information
© Google
-- mins to
Commute Destination
Description
One Level Living! Welcome to your peaceful retreat in the heart of Sherwood Forest! This charming home offers the convenience of one-level living on a serene, level lot, providing you with the ultimate privacy and seclusion.Upon arrival, you'll appreciate the easy access with just a couple of steps to enter the home. Inside, you'll find a well-thought-out floor plan that maximizes space and functionality. The spacious living room seamlessly flows into the kitchen, featuring an inviting island perfect for gathering and entertaining. Adjacent to the kitchen is a large den adorned with a cozy corner fireplace, ideal for relaxing evenings with loved ones. The split floor plan ensures privacy, with the primary bedroom retreat situated on one end of the home. This sanctuary features a private bathroom with a luxurious large tub, separate shower, and a convenient walk-in closet, offering a peaceful oasis for relaxation and rejuvenation. Two additional bedrooms occupy the opposite side of the home, providing ample space for family or guests. Central heat, propane-fired forced hot air, and central A/C guarantee year-round comfort, while a generator provides peace of mind during unexpected outages. Convenience is key with laundry facilities located on the main level, offering effortless household chores. For additional storage or potential expansion, steps lead up to the large attic spanning the length of the home. Nestled in the community of Sherwood Forest, you'll enjoy the tranquility of rural living.
Home Highlights
Parking
No Info
Outdoor
No Info
A/C
Heating & Cooling
HOA
None
Price/Sqft
$194
Listed
31 days ago
Home Details for 153 Lincoln Green Ln
Interior Features |
|---|
Interior Details Basement: Crawl SpaceNumber of Rooms: 6Types of Rooms: Living Room, Dining Room, Primary Bathroom, Primary Bedroom, Other, Bathroom 1, Kitchen, Bedroom 1, Bedroom 2, Family Room, Laundry |
Beds & Baths Number of Bedrooms: 3Number of Bathrooms: 2Number of Bathrooms (full): 2 |
Dimensions and Layout Living Area: 1703 Square Feet |
Appliances & Utilities Appliances: Dishwasher, Washer/Dryer, Range Hood, Refrigerator, Electric RangeDishwasherLaundry: Laundry RoomRefrigerator |
Heating & Cooling Heating: CentralHas CoolingAir Conditioning: Central AirHas HeatingHeating Fuel: Central |
Fireplace & Spa Fireplace: Den, Wood BurningHas a Fireplace |
Gas & Electric Electric: 200+ Amp Service |
Windows, Doors, Floors & Walls Flooring: Carpet, Vinyl |
Levels, Entrance, & Accessibility Stories: 1Levels: OneFloors: Carpet, Vinyl |
Exterior Features |
|---|
Exterior Home Features Roof: AsphaltFoundation: Block |
Parking & Garage No GarageNo Open ParkingParking: Asphalt |
Water & Sewer Water Body: None |
Finished Area Finished Area (above surface): 1703 Square Feet |
Days on Market |
|---|
Days on Market: 31 |
Property Information |
|---|
Year Built Year Built: 2017 |
Property Type / Style Property Type: ResidentialProperty Subtype: Single Family ResidenceArchitecture: Ranch |
Building Construction Materials: Vinyl SidingNot a New ConstructionNot Attached PropertyNo Additional Parcels |
Property Information Parcel Number: 08000120002 |
Price & Status |
|---|
Price List Price: $329,900Price Per Sqft: $194 |
Active Status |
|---|
MLS Status: Pending |
Location |
|---|
Direction & Address City: NewfoundlandCommunity: Sherwood Forest |
School Information High School District: Wallenpaupack School District |
Agent Information |
|---|
Listing Agent Listing ID: PW240766 |
Building |
|---|
Building Area Building Area: 1703 Square Feet |
HOA |
|---|
No HOA |
Lot Information |
|---|
Lot Area: 0.79 acres |
Compensation |
|---|
Buyer Agency Commission: 3Buyer Agency Commission Type: %Sub Agency Commission: 3Sub Agency Commission Type: % |
Notes The listing broker’s offer of compensation is made only to participants of the MLS where the listing is filed |
Miscellaneous |
|---|
Mls Number: PW240766Attic: Storage, Walk UpSub Agency Relationship Offered |
Additional Information |
|---|
Mlg Can ViewMlg Can Use: IDX |
Last check for updates: about 11 hours ago
Listing courtesy of Heather L Meagher
RE/MAX Best, (570) 698-7299
Source: PWAR, MLS#PW240766

Price History for 153 Lincoln Green Ln
| Date | Price | Event | Source |
|---|---|---|---|
| 04/24/2024 | $329,900 | Pending | PWAR #PW240766 |
| 04/12/2024 | $329,900 | PriceChange | PWAR #PW240766 |
| 03/29/2024 | $349,900 | Listed For Sale | PWAR #PW240766 |
Similar Homes You May Like
Skip to last item
- Berkshire Hathaway HomeServices Pocono Real Estate Hawley
- Coldwell Banker Town & Country Properties
- Coldwell Banker Lakeview Realtors
- See more homes for sale inNewfoundlandTake a look
Skip to first item
New Listings near 153 Lincoln Green Ln
Skip to last item
- Berkshire Hathaway HomeServices Pocono Real Estate Hawley
- Elfant Wissahickon-Chestnut Hill
- Coldwell Banker Town & Country Properties
- See more homes for sale inNewfoundlandTake a look
Skip to first item
Property Taxes and Assessment
| Year | 2023 |
|---|---|
| Tax | $3,668 |
| Assessment | $266,700 |
Home facts updated by county records
Comparable Sales for 153 Lincoln Green Ln
Address | Distance | Property Type | Sold Price | Sold Date | Bed | Bath | Sqft |
|---|---|---|---|---|---|---|---|
0.62 | Single-Family Home | $146,300 | 03/26/24 | 3 | 2 | 2,468 | |
0.58 | Single-Family Home | $215,000 | 08/18/23 | 3 | 2 | 1,611 | |
0.48 | Single-Family Home | $400,000 | 11/29/23 | 4 | 3 | 2,556 | |
0.59 | Single-Family Home | $410,000 | 11/22/23 | 5 | 3 | 3,200 | |
0.61 | Single-Family Home | $329,000 | 07/21/23 | 5 | 2 | 2,400 | |
1.33 | Single-Family Home | $246,000 | 11/02/23 | 3 | 2 | 1,573 | |
0.98 | Single-Family Home | $128,000 | 02/20/24 | 3 | 1 | 1,344 |
LGBTQ Local Legal Protections
LGBTQ Local Legal Protections
Heather L Meagher, RE/MAX Best

IDX information is provided exclusively for personal, non-commercial use, and may not be used for any purpose other than to identify prospective properties consumers may be interested in purchasing. Information is deemed reliable but not guaranteed.
The listing broker’s offer of compensation is made only to participants of the MLS where the listing is filed.
The listing broker’s offer of compensation is made only to participants of the MLS where the listing is filed.
153 Lincoln Green Ln, Newfoundland, PA 18445 is a 3 bedroom, 2 bathroom, 1,703 sqft single-family home built in 2017. This property is currently available for sale and was listed by PWAR on Mar 29, 2024. The MLS # for this home is MLS# PW240766.
