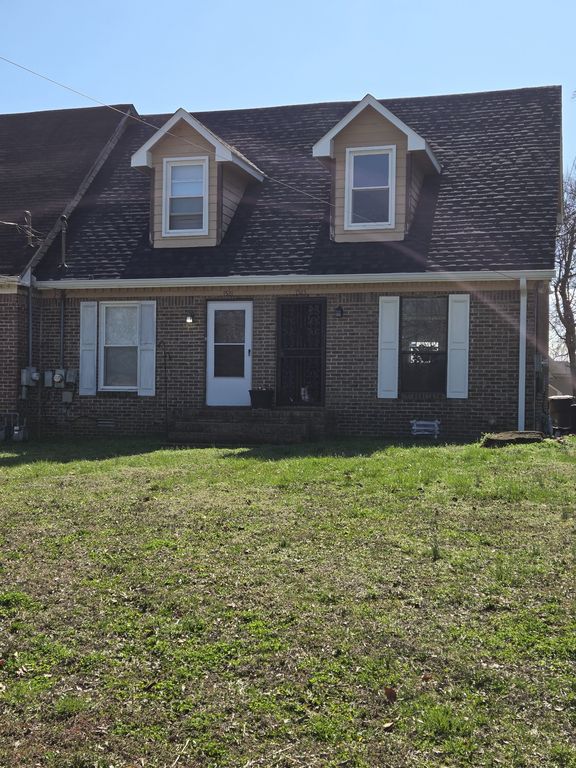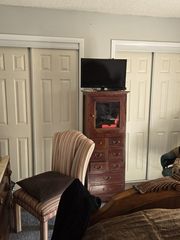


FOR SALE
1523 Meadow Bend Dr #6-B
Madison, TN 37115
Heron Walk- 2 Beds
- 2 Baths
- 952 sqft
- 2 Beds
- 2 Baths
- 952 sqft
2 Beds
2 Baths
952 sqft
Local Information
© Google
-- mins to
Commute Destination
Description
Recently updated unit has a new dishwasher, a new water heater, new carpet, and recent paint. Stainless steel fridge and dishwasher. Close to everything Nashville! Interstates, lake, airport, shopping, restaurants. NO HOA!!! Transferable home warranty. Seller will do no repairs.
Home Highlights
Parking
2 Open Spaces
Outdoor
Porch, Patio, Deck
A/C
Heating & Cooling
HOA
None
Price/Sqft
$238
Listed
65 days ago
Home Details for 1523 Meadow Bend Dr #6-B
Active Status |
|---|
MLS Status: Active |
Interior Features |
|---|
Interior Details Basement: Crawl SpaceNumber of Rooms: 4Types of Rooms: Living Room, Bedroom 1, Bedroom 2, Kitchen |
Beds & Baths Number of Bedrooms: 2Number of Bathrooms: 2Number of Bathrooms (full): 1Number of Bathrooms (half): 1 |
Dimensions and Layout Living Area: 952 Square Feet |
Appliances & Utilities Utilities: Water AvailableAppliances: DishwasherDishwasher |
Heating & Cooling Heating: CentralHas CoolingAir Conditioning: ElectricHas HeatingHeating Fuel: Central |
Fireplace & Spa No Fireplace |
Gas & Electric Has Electric on Property |
Windows, Doors, Floors & Walls Flooring: Carpet, Laminate, TileCommon Walls: End Unit |
Levels, Entrance, & Accessibility Stories: 2Levels: TwoFloors: Carpet, Laminate, Tile |
View No View |
Exterior Features |
|---|
Exterior Home Features Roof: ShinglePatio / Porch: Deck, Patio, PorchNo Private Pool |
Parking & Garage Open Parking Spaces: 2No CarportNo GarageNo Attached GarageHas Open ParkingParking Spaces: 2Parking: Circular Driveway,Shared Driveway,Unpaved |
Frontage Not on Waterfront |
Water & Sewer Sewer: Public Sewer |
Finished Area Finished Area (above surface): 952 Square Feet |
Days on Market |
|---|
Days on Market: 65 |
Property Information |
|---|
Year Built Year Built: 1984Year Renovated: 1984 |
Property Type / Style Property Type: ResidentialProperty Subtype: Zero Lot Line, ResidentialArchitecture: Traditional |
Building Construction Materials: BrickNot a New ConstructionAttached To Another Structure |
Property Information Parcel Number: 05208018100 |
Price & Status |
|---|
Price List Price: $227,000Price Per Sqft: $238 |
Status Change & Dates Possession Timing: Close Of Escrow |
Location |
|---|
Direction & Address City: MadisonCommunity: Meadow Bend |
School Information Elementary School: Neely's Bend ElementaryJr High / Middle School: Neely's Bend MiddleHigh School: Hunters Lane Comp High School |
Agent Information |
|---|
Listing Agent Listing ID: 2622761 |
Building |
|---|
Building Area Building Area: 952 Square Feet |
Community |
|---|
Not Senior Community |
Lot Information |
|---|
Lot Area: 6969.6 sqft |
Listing Info |
|---|
Special Conditions: Standard |
Compensation |
|---|
Buyer Agency Commission: 2.5Buyer Agency Commission Type: % |
Notes The listing broker’s offer of compensation is made only to participants of the MLS where the listing is filed |
Miscellaneous |
|---|
Mls Number: 2622761 |
Additional Information |
|---|
Mlg Can ViewMlg Can Use: IDX |
Last check for updates: about 17 hours ago
Listing Provided by: Tammy L. Damron, (615) 542-1118
Rudy Professional Service, Inc., (615) 975-7964
Source: RealTracs MLS as distributed by MLS GRID, MLS#2622761

Price History for 1523 Meadow Bend Dr #6-B
| Date | Price | Event | Source |
|---|---|---|---|
| 03/29/2024 | $227,000 | PriceChange | RealTracs MLS as distributed by MLS GRID #2622761 |
| 02/23/2024 | $230,000 | Listed For Sale | RealTracs MLS as distributed by MLS GRID #2622761 |
Similar Homes You May Like
Skip to last item
Skip to first item
New Listings near 1523 Meadow Bend Dr #6-B
Skip to last item
Skip to first item
Comparable Sales for 1523 Meadow Bend Dr #6-B
Address | Distance | Property Type | Sold Price | Sold Date | Bed | Bath | Sqft |
|---|---|---|---|---|---|---|---|
0.01 | Single-Family Home | $200,000 | 06/30/23 | 2 | 1 | 930 | |
0.03 | Single-Family Home | $341,000 | 05/04/23 | 3 | 3 | 1,384 | |
0.13 | Single-Family Home | $323,600 | 01/31/24 | 3 | 3 | 1,437 | |
0.17 | Single-Family Home | $343,500 | 09/01/23 | 3 | 2 | 1,423 | |
0.15 | Single-Family Home | $258,000 | 06/21/23 | 3 | 2 | 1,110 | |
0.25 | Single-Family Home | $290,000 | 05/17/23 | 3 | 2 | 1,431 | |
0.37 | Single-Family Home | $377,000 | 10/06/23 | 3 | 2 | 1,255 | |
0.42 | Single-Family Home | $335,000 | 08/11/23 | 3 | 2 | 1,106 | |
0.29 | Single-Family Home | $345,000 | 12/11/23 | 3 | 3 | 1,403 |
Neighborhood Overview
Neighborhood stats provided by third party data sources.
What Locals Say about Heron Walk
- Trulia User
- Resident
- 11mo ago
" very good area, quiet and peaceful. Good schools and plenty of grocery walking distance. Nice close to everything "
- Lashia P.
- Resident
- 3y ago
"Over all the neighborhood is pretty good although it’s very dark at night which can be a little scary at times "
- Trulia User
- Resident
- 4y ago
"I walk my dogs at different times of the day and I do not have to worry about excessive traffic or unleashed dogs. "
- Carey W.
- Resident
- 5y ago
"There are not many sidewalks but the neighborhood is diverse and everyone seems to keep an eye out for each other. There don’t seem to be a too many young kids around but I see more people walking with strollers on the weekends recently."
- Audrey V.
- Resident
- 5y ago
"Just peaceful and quiet. I feel safe and neighbors all come together when needed. Happy happy joy joy I live in a great neighborhood. Come visit us."
- Makeusing
- Resident
- 5y ago
"Location is close to shopping and my job. I will be moving soon but not because I don’t like the area. "
- Patra n.
- Resident
- 5y ago
"Fire department, Transportation , Nashville Public Library, Walgreens, Krogers, Aldi's, car wash, firestone, Beauty supply stores, laundry mat's & US post office are near. This is very important to a person with disabilities like myself."
- Deborah
- Resident
- 5y ago
"It may not be walking distance, but everything is at a decent distance - location is perfect distant enough to Nashville, close enough to Nashville! "
- Torrie W.
- Resident
- 5y ago
"It's mostly quiet and the neighbors are nice. It's also close and convenient to shopping, fuel, post office and restaurants. "
- Leslie R.
- 9y ago
"It is centrally located to Downtown Nashville. 20 minutes to the airport. Near freeways "
- jo
- 9y ago
"Convenient to all amenities & interstates. 17 mins from downtown. "
LGBTQ Local Legal Protections
LGBTQ Local Legal Protections
Tammy L. Damron, Rudy Professional Service, Inc.

Based on information submitted to the MLS GRID as of 2024-02-09 15:39:37 PST. All data is obtained from various sources and may not have been verified by broker or MLS GRID. Supplied Open House Information is subject to change without notice. All information should be independently reviewed and verified for accuracy. Properties may or may not be listed by the office/agent presenting the information. Some IDX listings have been excluded from this website. Click here for more information
The listing broker’s offer of compensation is made only to participants of the MLS where the listing is filed.
The listing broker’s offer of compensation is made only to participants of the MLS where the listing is filed.
1523 Meadow Bend Dr #6-B, Madison, TN 37115 is a 2 bedroom, 2 bathroom, 952 sqft single-family home built in 1984. 1523 Meadow Bend Dr #6-B is located in Heron Walk, Madison. This property is currently available for sale and was listed by RealTracs MLS as distributed by MLS GRID on Feb 23, 2024. The MLS # for this home is MLS# 2622761.
