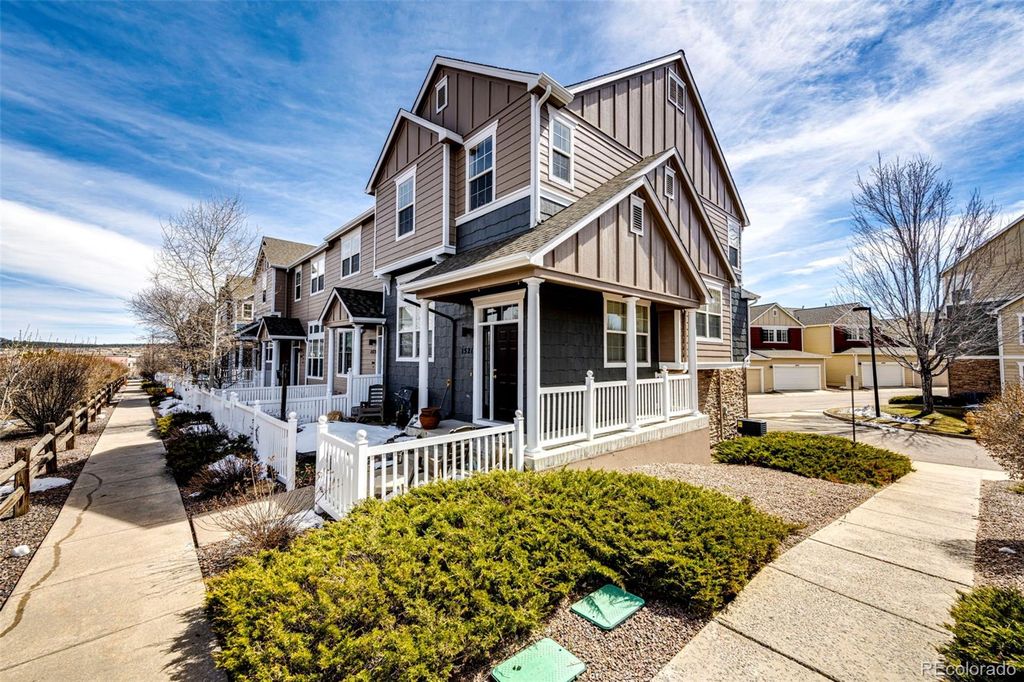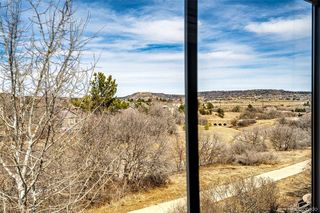


FOR SALE
1523 Dawson Butte Way
Castle Rock, CO 80109
Red Hawk- 3 Beds
- 3 Baths
- 1,470 sqft
- 3 Beds
- 3 Baths
- 1,470 sqft
3 Beds
3 Baths
1,470 sqft
We estimate this home will sell faster than 93% nearby.
Local Information
© Google
-- mins to
Commute Destination
Description
This Castle Rock Townhome sits on a premium lot overlooking a beautiful meadow/open space with front door access to walking trails. 1.5 miles from Ridgeline Open Space with dirt trails for hiking and biking. Greenbelt/Meadow views from front of home. This 3 bedroom, 2.5 bath townhome also features a bonus den/study area off the dining room. Vaulted ceilings. Newer A/C unit and water heater-2021. New microwave and oven/stove 2024, quartz counter tops. Wood grain tile flooring in kitchen, dining area and den/study. Refrigerator included. W/D hookups. Front patio and fenced in yard area. 2 car garage and large crawl space for storage. HOA includes water, trash & recycling, snow removal. Complex has had new exterior paint. Location is close to I-25, Downtown Castle Rock, shopping, recreation, dining, walking trails.
Home Highlights
Parking
2 Car Garage
Outdoor
Porch
A/C
Heating & Cooling
HOA
$368/Monthly
Price/Sqft
$302
Listed
25 days ago
Home Details for 1523 Dawson Butte Way
Interior Features |
|---|
Interior Details Number of Rooms: 11 |
Beds & Baths Number of Bedrooms: 3Number of Bathrooms: 3Number of Bathrooms (full): 2Number of Bathrooms (half): 1 |
Dimensions and Layout Living Area: 1470 Square Feet |
Appliances & Utilities Utilities: Cable Available, Electricity Connected, Natural Gas Available, Phone AvailableAppliances: Dishwasher, Disposal, Gas Water Heater, Microwave, Oven, Range, Refrigerator, Self Cleaning OvenDishwasherDisposalMicrowaveRefrigerator |
Heating & Cooling Heating: Forced AirHas CoolingAir Conditioning: Central AirHas HeatingHeating Fuel: Forced Air |
Gas & Electric Has Electric on Property |
Windows, Doors, Floors & Walls Window: Window CoveringsFlooring: Carpet, Linoleum, TileCommon Walls: 2+ Common Walls |
Levels, Entrance, & Accessibility Levels: Tri-LevelEntry Location: GroundFloors: Carpet, Linoleum, Tile |
View Has a ViewView: Meadow, Valley |
Exterior Features |
|---|
Exterior Home Features Roof: CompositionPatio / Porch: Front PorchExterior: Private Yard |
Parking & Garage Number of Garage Spaces: 2Number of Covered Spaces: 2Has a GarageHas an Attached GarageParking Spaces: 2Parking: Garage Attached |
Frontage Road Surface Type: Paved |
Water & Sewer Sewer: Public Sewer |
Finished Area Finished Area (above surface): 1470 Square Feet |
Days on Market |
|---|
Days on Market: 25 |
Property Information |
|---|
Year Built Year Built: 2003 |
Property Type / Style Property Type: ResidentialProperty Subtype: TownhouseStructure Type: TownhouseArchitecture: Townhouse |
Building Construction Materials: FrameAttached To Another StructureDoes Not Include Home Warranty |
Property Information Not Included in Sale: NoneParcel Number: R0432909 |
Price & Status |
|---|
Price List Price: $444,000Price Per Sqft: $302 |
Status Change & Dates Possession Timing: Close Of Escrow |
Active Status |
|---|
MLS Status: Active |
Location |
|---|
Direction & Address City: Castle RockCommunity: Red Hawk |
School Information Elementary School: Clear SkyElementary School District: Douglas RE-1Jr High / Middle School: Castle RockJr High / Middle School District: Douglas RE-1High School: Castle ViewHigh School District: Douglas RE-1 |
Agent Information |
|---|
Listing Agent Listing ID: 1838172 |
Building |
|---|
Building Area Building Area: 1470 Square Feet |
Community |
|---|
Not Senior Community |
HOA |
|---|
HOA Fee Includes: Exterior Maintenance w/out Roof, Recycling, Road Maintenance, Sewer, Snow Removal, Trash, WaterHOA Name: RowCal ManagmentHOA Phone: 303-459-4919Has an HOAHOA Fee: $368/Monthly |
Lot Information |
|---|
Lot Area: 1002 sqft |
Listing Info |
|---|
Special Conditions: Standard |
Offer |
|---|
Listing Terms: 1031 Exchange, Cash, Conventional, FHA, VA Loan |
Mobile R/V |
|---|
Mobile Home Park Mobile Home Units: Feet |
Compensation |
|---|
Buyer Agency Commission: 2.8Buyer Agency Commission Type: % |
Notes The listing broker’s offer of compensation is made only to participants of the MLS where the listing is filed |
Business |
|---|
Business Information Ownership: Individual |
Miscellaneous |
|---|
Mls Number: 1838172Attribution Contact: Lisa@castlevistahomes.com, 303-519-5772 |
Additional Information |
|---|
Mlg Can ViewMlg Can Use: IDX |
Last check for updates: 1 day ago
Listing courtesy of Lisa Palermo, (303) 519-5772
Castle Vista Properties LLC
Daniel Palermo, (303) 918-9158
Castle Vista Properties LLC
Source: REcolorado, MLS#1838172

Price History for 1523 Dawson Butte Way
| Date | Price | Event | Source |
|---|---|---|---|
| 04/04/2024 | $444,000 | Listed For Sale | REcolorado #1838172 |
| 06/15/2018 | $314,500 | Sold | N/A |
| 06/02/2018 | $312,500 | Pending | Agent Provided |
| 05/31/2018 | $312,500 | Listed For Sale | Agent Provided |
| 12/10/2015 | $244,900 | Sold | N/A |
| 10/24/2015 | $244,900 | PriceChange | Agent Provided |
| 09/26/2015 | $249,900 | Listed For Sale | Agent Provided |
| 07/18/2011 | $164,800 | Sold | N/A |
| 05/21/2011 | $164,700 | Listed For Sale | Agent Provided |
| 05/22/2006 | $179,000 | Sold | N/A |
| 06/30/2003 | $195,570 | Sold | N/A |
Similar Homes You May Like
Skip to last item
- LIV Sotheby's International Realty, MLS#4319172
- Kentwood Real Estate Cherry Creek, MLS#8674338
- Kentwood Real Estate Cherry Creek, MLS#4596886
- Colorado Realty 4 Less, LLC, MLS#3607189
- Keller Williams Partners Realty, MLS#6592422
- See more homes for sale inCastle RockTake a look
Skip to first item
New Listings near 1523 Dawson Butte Way
Skip to last item
- Keller Williams Realty Downtown LLC, MLS#2873558
- Providence Place Real Estate Services, MLS#6107973
- Coldwell Banker Realty 56, MLS#6117077
- Price & Co. Real Estate, MLS#8980248
- Colorado Realty 4 Less, LLC, MLS#3607189
- Engel Voelkers Castle Pines, MLS#7973958
- Colorado Home Realty, MLS#3129970
- See more homes for sale inCastle RockTake a look
Skip to first item
Property Taxes and Assessment
| Year | 2023 |
|---|---|
| Tax | $1,469 |
| Assessment | $461,387 |
Home facts updated by county records
Comparable Sales for 1523 Dawson Butte Way
Address | Distance | Property Type | Sold Price | Sold Date | Bed | Bath | Sqft |
|---|---|---|---|---|---|---|---|
0.02 | Townhouse | $447,500 | 04/10/24 | 3 | 3 | 1,470 | |
0.03 | Townhouse | $440,000 | 12/28/23 | 3 | 3 | 1,470 | |
0.03 | Townhouse | $450,000 | 07/12/23 | 3 | 3 | 1,470 | |
0.07 | Townhouse | $450,000 | 08/22/23 | 3 | 3 | 1,470 | |
0.05 | Townhouse | $430,000 | 02/15/24 | 3 | 3 | 1,486 | |
0.07 | Townhouse | $461,000 | 06/22/23 | 3 | 3 | 1,613 | |
0.11 | Townhouse | $460,000 | 11/30/23 | 3 | 3 | 1,613 | |
0.15 | Townhouse | $460,000 | 02/07/24 | 3 | 3 | 1,571 | |
0.02 | Townhouse | $460,000 | 10/18/23 | 3 | 3 | 1,470 | |
0.04 | Townhouse | $445,000 | 04/01/24 | 3 | 3 | 1,470 |
Neighborhood Overview
Neighborhood stats provided by third party data sources.
What Locals Say about Red Hawk
- Claude H.
- Resident
- 4y ago
"there are cleanup stations on almost every block as well as lots of sidewalks, grassy areas, and access to nearby parks"
- Mitzy G.
- Prev. Resident
- 4y ago
"People are always walking their dogs. But also of owners don’t pick up their dog waste. So beware of where you step. "
- Carsdegroote
- Resident
- 4y ago
"I work at home as do many people in the meadows. Great place to live. You will love the neighborhood and people"
LGBTQ Local Legal Protections
LGBTQ Local Legal Protections
Lisa Palermo, Castle Vista Properties LLC

© 2023 REcolorado® All rights reserved. Certain information contained herein is derived from information which is the licensed property of, and copyrighted by, REcolorado®. Click here for more information
The listing broker’s offer of compensation is made only to participants of the MLS where the listing is filed.
The listing broker’s offer of compensation is made only to participants of the MLS where the listing is filed.
