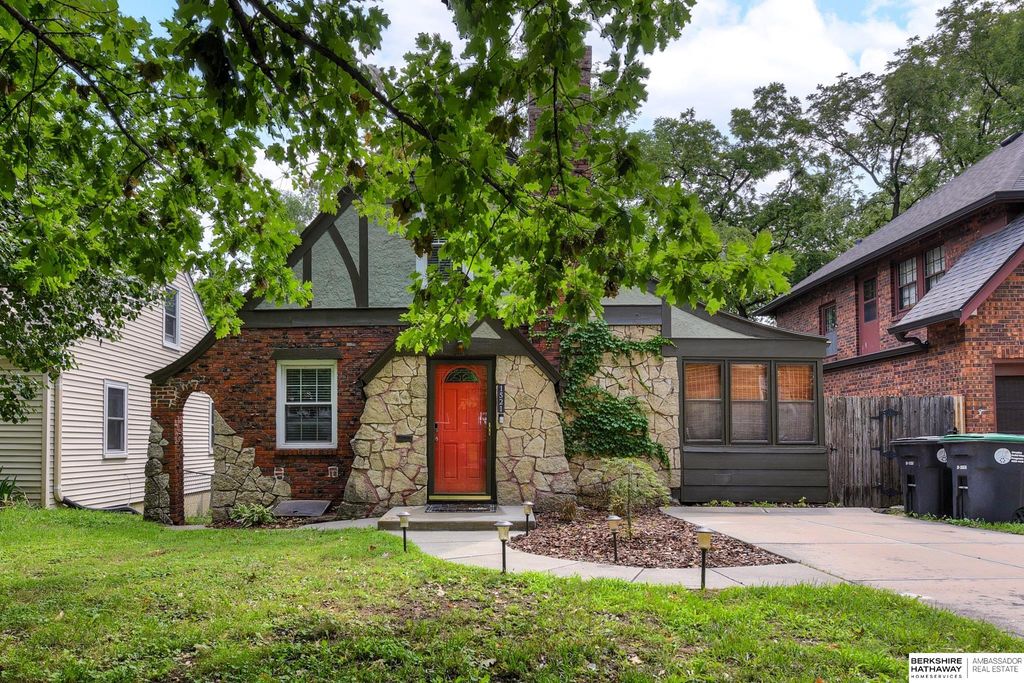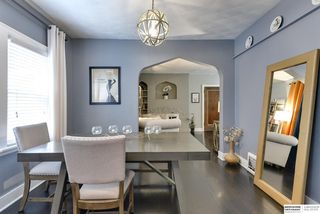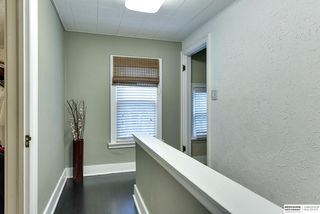


PENDING
3D VIEW
1521 N 52nd St
Omaha, NE 68104
Metcalfe-Harrison- 4 Beds
- 2 Baths
- 1,541 sqft
- 4 Beds
- 2 Baths
- 1,541 sqft
4 Beds
2 Baths
1,541 sqft
Local Information
© Google
-- mins to
Commute Destination
Description
PRE-INSPECTED. Updated Brick 1.5 story tudor in the heart of Dundee! 4 bed/2 bath and almost 1600 sq ft finished PLUS additional sunroom! Updates include NEW WINDOWS, KITCHEN CABINETS, FLOORING, COUNTERTOPS, FURNACE/AC, ROOF, DECK. Both bathrooms remodeled. New paint throughout most of home. Wood floors on main/2nd floor refinished. One bed/bath on main floor. 3 other beds/bath upstairs. Basement equipped w/ large rec area and ~8' ceilings w/ ability to be 2000+ total finished sq ft. Plenty of storage and large laundry room! Backyard fully fenced, excellent shade, and amazing views from the deck. Room to add a garage in the back! The amazing location grants you access to Dundee, Benson, UNMC, Blackstone, and walking distance to Memorial and Metcalf Park. This home suits all different buyers, even the investors looking for a long or short term rental. First right of refusal until Mon, 04/01/2024 at 12pm.
Home Highlights
Parking
No Info
Outdoor
Porch
A/C
Heating & Cooling
HOA
None
Price/Sqft
$201
Listed
38 days ago
Home Details for 1521 N 52nd St
Interior Features |
|---|
Interior Details Basement: YesNumber of Rooms: 7Types of Rooms: Master Bedroom, Bedroom 1, Bedroom 2, Bedroom 3, Dining Room, Kitchen, Living Room |
Beds & Baths Number of Bedrooms: 4Number of Bathrooms: 2Number of Bathrooms (full): 1Number of Bathrooms (three quarters): 1Number of Bathrooms (main level): 1 |
Dimensions and Layout Living Area: 1541 Square Feet |
Appliances & Utilities Appliances: Dishwasher, Dryer, Microwave, Range - Cooktop + Oven, Refrigerator, WasherDishwasherDryerLaundry: In BasementMicrowaveRefrigeratorWasher |
Heating & Cooling Heating: Forced Air,Natural GasHas CoolingAir Conditioning: Central AirHas HeatingHeating Fuel: Forced Air |
Fireplace & Spa Number of Fireplaces: 1Fireplace: Wood Burning, Living RoomHas a Fireplace |
Windows, Doors, Floors & Walls Flooring: Carpet, Ceramic Tile, Wood |
Levels, Entrance, & Accessibility Stories: 1.5Levels: One and One HalfFloors: Carpet, Ceramic Tile, Wood |
Exterior Features |
|---|
Exterior Home Features Roof: CompositionPatio / Porch: Enclosed PorchFencing: Full, Privacy, WoodExterior: Deck/BalconyFoundation: Concrete Block |
Parking & Garage No CarportNo GarageNo Attached GarageParking: Off Street |
Water & Sewer Sewer: Public Sewer |
Finished Area Finished Area (above surface): 1541 Square Feet |
Days on Market |
|---|
Days on Market: 38 |
Property Information |
|---|
Year Built Year Built: 1931 |
Property Type / Style Property Type: ResidentialProperty Subtype: Single Family Residence |
Building Construction Materials: Stone, Stucco, Wood SidingNot a New ConstructionNot Attached Property |
Property Information Condition: Not New and NOT a ModelParcel Number: 0909670000 |
Price & Status |
|---|
Price List Price: $310,000Price Per Sqft: $201 |
Status Change & Dates Off Market Date: Fri Mar 29 2024 |
Active Status |
|---|
MLS Status: PENDING |
Location |
|---|
Direction & Address City: OmahaCommunity: Creighton Park |
School Information Elementary School: HarrisonElementary School District: OmahaJr High / Middle School: Lewis and ClarkJr High / Middle School District: OmahaHigh School: BensonHigh School District: Omaha |
Agent Information |
|---|
Listing Agent Listing ID: 22406708 |
Building |
|---|
Building Area Building Area: 2380 Square Feet |
Community |
|---|
Not Senior Community |
HOA |
|---|
No HOA |
Lot Information |
|---|
Lot Area: 4791.6 sqft |
Offer |
|---|
Listing Terms: Cash, Conventional, FHA, VA Loan |
Compensation |
|---|
Buyer Agency Commission: 2.40Buyer Agency Commission Type: % |
Notes The listing broker’s offer of compensation is made only to participants of the MLS where the listing is filed |
Business |
|---|
Business Information Ownership: Fee Simple |
Miscellaneous |
|---|
BasementMls Number: 22406708 |
Last check for updates: about 20 hours ago
Listing courtesy of Rusty Johnson, (402) 738-0131
BHHS Ambassador Real Estate
Drew Halvorson, (402) 639-0775
BHHS Ambassador Real Estate
Source: GPRMLS, MLS#22406708

Also Listed on BHHS broker feed.
Price History for 1521 N 52nd St
| Date | Price | Event | Source |
|---|---|---|---|
| 04/01/2024 | $310,000 | Pending | GPRMLS #22406708 |
| 03/22/2024 | $310,000 | Listed For Sale | GPRMLS #22406708 |
| 11/15/2023 | $299,999 | ListingRemoved | GPRMLS #22322407 |
| 10/06/2023 | $299,999 | PriceChange | GPRMLS #22322407 |
| 09/25/2023 | $309,000 | Listed For Sale | GPRMLS #22322407 |
| 09/25/2023 | $309,000 | ListingRemoved | GPRMLS #22320988 |
| 09/23/2023 | $309,000 | PendingToActive | GPRMLS #22320988 |
| 09/15/2023 | $309,000 | Pending | GPRMLS #22320988 |
| 09/11/2023 | $309,000 | Listed For Sale | GPRMLS #22320988 |
| 08/24/2023 | ListingRemoved | BHHS broker feed | |
| 07/29/2023 | $309,000 | Pending | BHHS broker feed #22316012 |
| 07/29/2023 | ListingRemoved | BHHS broker feed | |
| 07/21/2023 | $309,000 | Pending | GPRMLS #22316012 |
| 07/18/2023 | $309,000 | Listed For Sale | GPRMLS #22316012 |
| 10/06/2017 | $184,900 | ListingRemoved | Agent Provided |
| 07/20/2017 | $184,900 | Listed For Sale | Agent Provided |
| 09/21/2015 | $144,000 | Sold | N/A |
| 12/29/2013 | $137,000 | ListingRemoved | Agent Provided |
| 10/07/2013 | $137,000 | PriceChange | Agent Provided |
| 09/23/2013 | $139,400 | PriceChange | Agent Provided |
| 09/12/2013 | $145,000 | PriceChange | Agent Provided |
| 09/04/2013 | $150,000 | PriceChange | Agent Provided |
| 08/26/2013 | $154,000 | Listed For Sale | Agent Provided |
| 06/21/2001 | $110,000 | Sold | N/A |
Similar Homes You May Like
Skip to last item
Skip to first item
New Listings near 1521 N 52nd St
Skip to last item
Skip to first item
Property Taxes and Assessment
| Year | 2022 |
|---|---|
| Tax | $3,514 |
| Assessment | $164,600 |
Home facts updated by county records
Comparable Sales for 1521 N 52nd St
Address | Distance | Property Type | Sold Price | Sold Date | Bed | Bath | Sqft |
|---|---|---|---|---|---|---|---|
0.04 | Single-Family Home | $300,000 | 10/20/23 | 3 | 2 | 1,801 | |
0.26 | Single-Family Home | $235,000 | 08/17/23 | 3 | 2 | 1,742 | |
0.22 | Single-Family Home | $285,000 | 09/19/23 | 3 | 2 | 1,751 | |
0.03 | Single-Family Home | $330,000 | 04/15/24 | 2 | 2 | 1,567 | |
0.24 | Single-Family Home | $234,000 | 09/08/23 | 3 | 2 | 2,008 | |
0.30 | Single-Family Home | $165,000 | 05/01/23 | 3 | 2 | 1,250 | |
0.05 | Single-Family Home | $312,000 | 05/19/23 | 3 | 2 | 1,990 | |
0.10 | Single-Family Home | $240,000 | 10/17/23 | 2 | 2 | 1,584 | |
0.21 | Single-Family Home | $270,000 | 11/30/23 | 3 | 2 | 2,351 | |
0.22 | Single-Family Home | $317,520 | 08/24/23 | 3 | 2 | 1,449 |
What Locals Say about Metcalfe-Harrison
- Lisa R
- Prev. Resident
- 4y ago
"Great quiet neighbors and completely safe. I have no problems walking around at night. The traffic isn’t bad either "
- Twitty
- Resident
- 5y ago
"the public school system is good here and there's lots of parks. the omaha children's museum is great."
- Tara W.
- Resident
- 5y ago
"My neighborhood is near several universities and the university medical center. It is nestled between two of omaha's favorite areas to eat and drink and minutes from midtown and downtown. "
- Ally W. S.
- Resident
- 5y ago
"Everyone is always out walking their dogs. Our neighborhood has lots of trees and shade over sidewalks for great walk opportunities!"
LGBTQ Local Legal Protections
LGBTQ Local Legal Protections
Rusty Johnson, BHHS Ambassador Real Estate

Listing information is provided by Participants of the Great Plains Regional Multiple Listing Service Inc.
IDX information is provided exclusively for personal, non-commercial use, and may not be used for any purpose other than to identify prospective properties consumers may be interested in purchasing.
Information is deemed reliable but not guaranteed.
Copyright 2024, Great Plains Regional Multiple Listing Service, Inc.
The listing broker’s offer of compensation is made only to participants of the MLS where the listing is filed.
The listing broker’s offer of compensation is made only to participants of the MLS where the listing is filed.
1521 N 52nd St, Omaha, NE 68104 is a 4 bedroom, 2 bathroom, 1,541 sqft single-family home built in 1931. 1521 N 52nd St is located in Metcalfe-Harrison, Omaha. This property is currently available for sale and was listed by GPRMLS on Mar 22, 2024. The MLS # for this home is MLS# 22406708.
