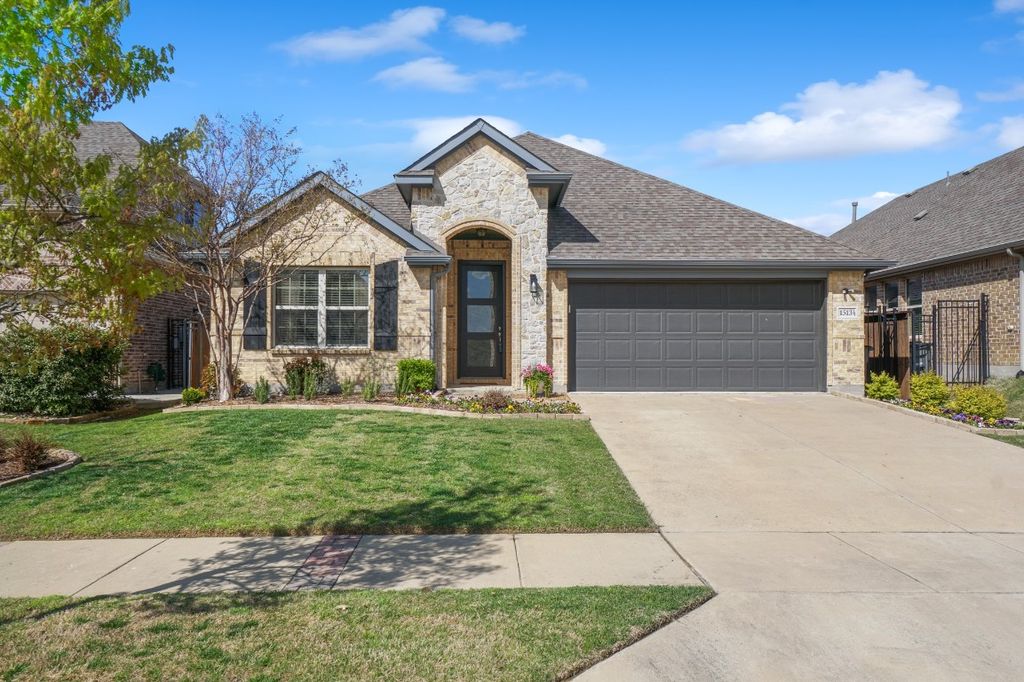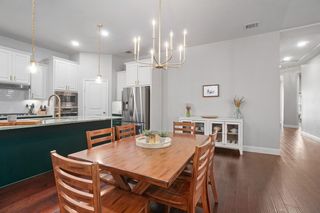


FOR SALE
1513 Fountain Vista Vw
Saint Paul, TX 75098
- 3 Beds
- 3 Baths
- 2,375 sqft
- 3 Beds
- 3 Baths
- 2,375 sqft
3 Beds
3 Baths
2,375 sqft
We estimate this home will sell faster than 91% nearby.
Local Information
© Google
-- mins to
Commute Destination
Description
Highly upgraded home with irresistible curb appeal and luxurious designer touches! From the moment you walk in, you are greeted with elegance! The rotunda foyer, wood flooring, and neutral palette will make you feel right at home. Open concept living area with floor to ceiling stone fireplace is open to the dining area and THE MOST BEAUTIFUL kitchen with quartz countertops, ss appliances, under cab lighting, and captivating fixtures! The office with french doors and closet could easily be a 4th bedroom. Primary suite is oversized with bay window and HUGE walk-in closet. All baths have granite countertops! 3rd bed has private bath! Relax in the serene backyard with cov patio and lots of grass to play! Award-winning community of Inspiration is located along the shores of Lake Lavon and boasts 5 pools, lazy river, clubhouse, 2 story fitness center, dog parks, playgrounds, zip line, pickleball court, and SO MUCH MORE! Walking distance to Bush Elementary and Hope Harbor pool and playground.
Home Highlights
Parking
2 Car Garage
Outdoor
Porch, Patio
A/C
Heating & Cooling
HOA
$165/Monthly
Price/Sqft
$208
Listed
15 days ago
Home Details for 1513 Fountain Vista Vw
Interior Features |
|---|
Interior Details Number of Rooms: 11Types of Rooms: Kitchen, Master Bedroom, Master Bathroom, Full Bath, Laundry, Dining Room, Office, Bedroom, Living Room |
Beds & Baths Number of Bedrooms: 3Number of Bathrooms: 3Number of Bathrooms (full): 3 |
Dimensions and Layout Living Area: 2375 Square Feet |
Appliances & Utilities Utilities: Electricity Connected, Natural Gas Available, Municipal Utilities, Sewer Available, Separate Meters, Underground Utilities, Water AvailableAppliances: Dishwasher, Gas Cooktop, Disposal, Gas Oven, Gas Water Heater, MicrowaveDishwasherDisposalLaundry: Laundry in Utility RoomMicrowave |
Heating & Cooling Heating: Central,Fireplace(s)Has CoolingAir Conditioning: Central Air,Ceiling Fan(s)Has HeatingHeating Fuel: Central |
Fireplace & Spa Number of Fireplaces: 1Fireplace: Living RoomHas a Fireplace |
Windows, Doors, Floors & Walls Window: Bay Window(s), Window CoveringsFlooring: Carpet, Ceramic Tile, Wood |
Levels, Entrance, & Accessibility Stories: 1Levels: OneFloors: Carpet, Ceramic Tile, Wood |
Security Security: Carbon Monoxide Detector(s), Smoke Detector(s) |
Exterior Features |
|---|
Exterior Home Features Roof: CompositionPatio / Porch: Front Porch, Patio, CoveredFencing: WoodExterior: Lighting, Private Yard, Rain GuttersFoundation: Slab |
Parking & Garage Number of Garage Spaces: 2Number of Covered Spaces: 2No CarportHas a GarageHas an Attached GarageParking Spaces: 2Parking: Door-Multi,Driveway,Garage Faces Front,Garage,Garage Door Opener |
Pool Pool: Community |
Water & Sewer Water Body: Lavon |
Days on Market |
|---|
Days on Market: 15 |
Property Information |
|---|
Year Built Year Built: 2016 |
Property Type / Style Property Type: ResidentialProperty Subtype: Single Family ResidenceStructure Type: HouseArchitecture: Ranch,Detached |
Building Construction Materials: Brick, Rock, StoneNot Attached Property |
Property Information Not Included in Sale: TV mounts in Living Room and Primary BedroomParcel Number: R1065600C01101 |
Price & Status |
|---|
Price List Price: $495,000Price Per Sqft: $208 |
Status Change & Dates Possession Timing: Close Of Escrow |
Active Status |
|---|
MLS Status: Active |
Location |
|---|
Direction & Address City: WylieCommunity: Inspiration Ph 1a-1 |
School Information Elementary School: George W BushElementary School District: Wylie ISDJr High / Middle School District: Wylie ISDHigh School: Wylie EastHigh School District: Wylie ISD |
Agent Information |
|---|
Listing Agent Listing ID: 20571125 |
Community |
|---|
Community Features: Clubhouse, Fishing, Other, Playground, Park, Pool, Trails/Paths, Curbs, Sidewalks |
HOA |
|---|
HOA Fee Includes: All FacilitiesHas an HOAHOA Fee: $989/Semi-Annually |
Lot Information |
|---|
Lot Area: 6229.08 sqft |
Listing Info |
|---|
Special Conditions: Standard |
Compensation |
|---|
Buyer Agency Commission: 3Buyer Agency Commission Type: % |
Notes The listing broker’s offer of compensation is made only to participants of the MLS where the listing is filed |
Miscellaneous |
|---|
Mls Number: 20571125Living Area Range Units: Square FeetAttribution Contact: 972-240-4416 |
Additional Information |
|---|
ClubhouseFishingOtherPlaygroundParkPoolTrails/PathsCurbsSidewalks |
Last check for updates: about 10 hours ago
Listing courtesy of Jocelyn Mills 0686517, (972) 240-4416
Keller Williams Realty
Source: NTREIS, MLS#20571125
Price History for 1513 Fountain Vista Vw
| Date | Price | Event | Source |
|---|---|---|---|
| 04/16/2024 | $495,000 | PriceChange | NTREIS #20571125 |
| 03/28/2024 | $500,000 | Listed For Sale | NTREIS #20571125 |
| 03/26/2024 | ListingRemoved | NTREIS #20535453 | |
| 03/26/2024 | $505,000 | PriceChange | NTREIS #20535453 |
| 03/22/2024 | $514,999 | PriceChange | NTREIS #20535453 |
| 03/13/2024 | $515,000 | PriceChange | NTREIS #20535453 |
| 03/06/2024 | $519,900 | PriceChange | NTREIS #20535453 |
| 03/01/2024 | $520,000 | PriceChange | NTREIS #20535453 |
| 02/29/2024 | $524,700 | PriceChange | NTREIS #20535453 |
| 02/27/2024 | $524,800 | PriceChange | NTREIS #20535453 |
| 02/16/2024 | $525,000 | Listed For Sale | NTREIS #20535453 |
Similar Homes You May Like
Skip to last item
Skip to first item
New Listings near 1513 Fountain Vista Vw
Skip to last item
Skip to first item
Property Taxes and Assessment
| Year | 2023 |
|---|---|
| Tax | $10,411 |
| Assessment | $541,165 |
Home facts updated by county records
Comparable Sales for 1513 Fountain Vista Vw
Address | Distance | Property Type | Sold Price | Sold Date | Bed | Bath | Sqft |
|---|---|---|---|---|---|---|---|
0.16 | Single-Family Home | - | 04/18/24 | 4 | 3 | 2,366 | |
0.16 | Single-Family Home | - | 11/28/23 | 3 | 2 | 2,188 | |
0.04 | Single-Family Home | - | 09/29/23 | 4 | 3 | 2,102 | |
0.07 | Single-Family Home | - | 08/18/23 | 4 | 3 | 3,275 | |
0.12 | Single-Family Home | - | 05/30/23 | 5 | 4 | 3,097 | |
0.46 | Single-Family Home | - | 09/15/23 | 3 | 3 | 2,675 | |
0.35 | Single-Family Home | - | 03/15/24 | 3 | 2 | 2,527 | |
0.41 | Single-Family Home | - | 12/20/23 | 4 | 3 | 2,339 | |
0.34 | Single-Family Home | - | 02/27/24 | 3 | 2 | 2,368 | |
0.32 | Single-Family Home | - | 05/18/23 | 5 | 3 | 2,744 |
LGBTQ Local Legal Protections
LGBTQ Local Legal Protections
Jocelyn Mills, Keller Williams Realty
IDX information is provided exclusively for personal, non-commercial use, and may not be used for any purpose other than to identify prospective properties consumers may be interested in purchasing. Information is deemed reliable but not guaranteed.
The listing broker’s offer of compensation is made only to participants of the MLS where the listing is filed.
The listing broker’s offer of compensation is made only to participants of the MLS where the listing is filed.
1513 Fountain Vista Vw, Saint Paul, TX 75098 is a 3 bedroom, 3 bathroom, 2,375 sqft single-family home built in 2016. This property is currently available for sale and was listed by NTREIS on Apr 13, 2024. The MLS # for this home is MLS# 20571125.
