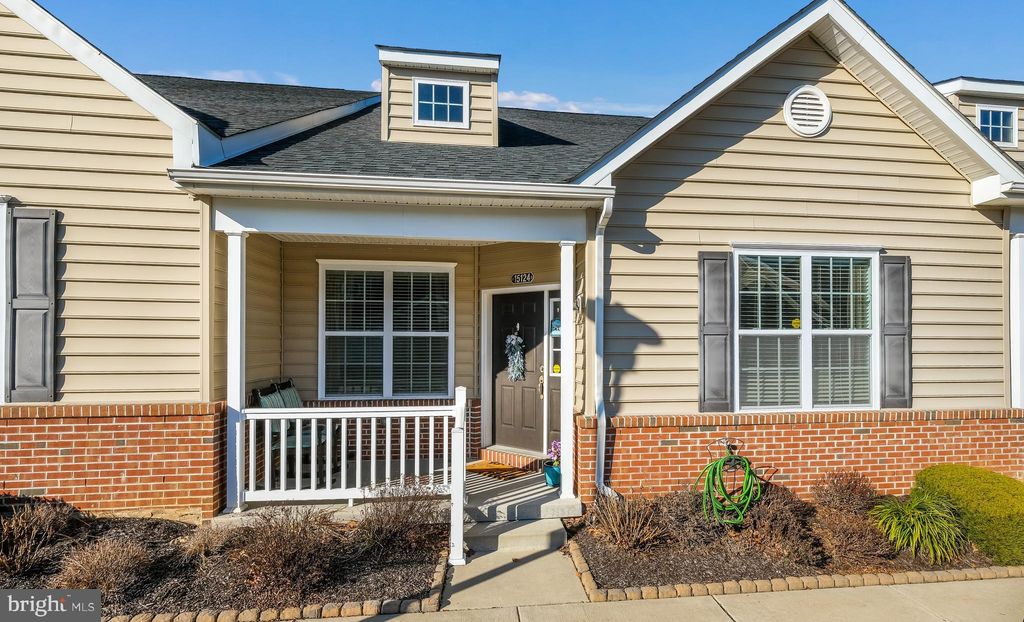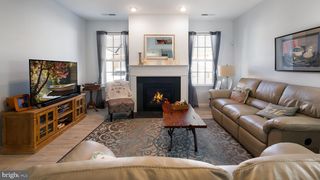


SOLDAPR 15, 2024
15124 Wildflower Way
Philadelphia, PA 19116
Byberry- 2 Beds
- 2 Baths
- 1,501 sqft
- 2 Beds
- 2 Baths
- 1,501 sqft
$390,000
Last Sold: Apr 15, 2024
2% below list $400K
$260/sqft
Est. Refi. Payment $2,390/mo*
$390,000
Last Sold: Apr 15, 2024
2% below list $400K
$260/sqft
Est. Refi. Payment $2,390/mo*
2 Beds
2 Baths
1,501 sqft
Homes for Sale Near 15124 Wildflower Way
Skip to last item
- BHHS Fox & Roach -Yardley/Newtown
- See more homes for sale inPhiladelphiaTake a look
Skip to first item
Local Information
© Google
-- mins to
Commute Destination
Description
This property is no longer available to rent or to buy. This description is from April 15, 2024
3 years tax abatement remains on this customized Arbours at Eagle Point Birch floorplan – one of the handful of homes with a gas fireplace! The 2nd story loft can be used as an extra entertainment room, bedroom, office or even a craft room and also has a huge walk-in storage area. There are many new upgrades which include the stylish high-end ceramic tile flooring on the first floor, new carpet on the stairs to the loft, new lighting, updated baths, kitchen updates, a whole house humidifier and the house has been freshly painted throughout. This is truly move-in ready! There’s additional good storage on the first floor under the steps plus the primary bedroom has a custom walk-in closet. The main floor laundry room is very convenient and the garage in the back has inside access to the house. The Arbours Community also features a clubhouse, outdoor pool, fitness center, billiard room, library and the association covers exterior maintenance, lawn care and snow removal. Convenient access to Roosevelt Boulevard, Route 95 and nearby shopping and dining makes this home a must see!
Home Highlights
Parking
1 Car Garage
Outdoor
Porch
A/C
Heating & Cooling
HOA
$279/Monthly
Price/Sqft
$260/sqft
Listed
82 days ago
Home Details for 15124 Wildflower Way
Interior Features |
|---|
Interior Details Number of Rooms: 1Types of Rooms: Basement |
Beds & Baths Number of Bedrooms: 2Main Level Bedrooms: 2Number of Bathrooms: 2Number of Bathrooms (full): 2Number of Bathrooms (main level): 2 |
Dimensions and Layout Living Area: 1501 Square Feet |
Appliances & Utilities Utilities: Cable ConnectedAppliances: Built-In Microwave, Dishwasher, Disposal, Dryer - Front Loading, Self Cleaning Oven, Oven/Range - Gas, Refrigerator, Stainless Steel Appliance(s), Washer - Front Loading, Water Heater, Dryer - Gas, Humidifier, Ice Maker, Gas Water HeaterDishwasherDisposalLaundry: Main LevelRefrigerator |
Heating & Cooling Heating: 90% Forced Air,Natural GasHas CoolingAir Conditioning: Central A/C,ElectricHas HeatingHeating Fuel: 90 Forced Air |
Fireplace & Spa Number of Fireplaces: 1Fireplace: Gas/Propane, Mantel(s)Has a Fireplace |
Gas & Electric Electric: 200+ Amp Service, Circuit Breakers |
Windows, Doors, Floors & Walls Window: Window TreatmentsFlooring: Ceramic Tile, Carpet |
Levels, Entrance, & Accessibility Stories: 2Levels: TwoAccessibility: NoneFloors: Ceramic Tile, Carpet |
Exterior Features |
|---|
Exterior Home Features Roof: Architectural Shingle PitchedPatio / Porch: PorchOther Structures: Above Grade, Below GradeExterior: Sidewalks, Sport Court, Street LightsFoundation: SlabNo Private Pool |
Parking & Garage Number of Garage Spaces: 1Number of Covered Spaces: 1Open Parking Spaces: 1No CarportHas a GarageHas an Attached GarageHas Open ParkingParking Spaces: 2Parking: Built In,Garage Faces Rear,Garage Door Opener,Inside Entrance,Attached Garage,Driveway,Off Street |
Pool Pool: Community |
Frontage Not on Waterfront |
Water & Sewer Sewer: Public Sewer |
Finished Area Finished Area (above surface): 1501 Square Feet |
Property Information |
|---|
Year Built Year Built: 2016 |
Property Type / Style Property Type: ResidentialProperty Subtype: TownhouseStructure Type: Interior Row/TownhouseArchitecture: Ranch/Rambler |
Building Construction Materials: Brick, Vinyl SidingNot a New Construction |
Property Information Condition: ExcellentNot Included in Sale: Primary Bedroom Wall Tv With Tv Wall Mount; Dining Room Tapestry & Wall MountIncluded in Sale: Washer, Dryer, Refrigerator, (3) Island Chairs, Dining Room Wall Tv With Tv Wall MountParcel Number: 583230024 |
Price & Status |
|---|
Price List Price: $399,900Price Per Sqft: $260/sqft |
Status Change & Dates Off Market Date: Mon Apr 15 2024Possession Timing: Negotiable |
Active Status |
|---|
MLS Status: CLOSED |
Location |
|---|
Direction & Address City: PhiladelphiaCommunity: Arbours At Eagle Point |
School Information Elementary School District: Philadelphia CityJr High / Middle School District: Philadelphia CityHigh School District: Philadelphia City |
Building |
|---|
Building Details Builder Model: Birch 2-storyBuilder Name: Westrum |
Community |
|---|
Community Features: Community Pool Description: In Ground, HeatedIs a Senior Community |
HOA |
|---|
HOA Fee Includes: Common Area Maintenance, Maintenance Structure, Maintenance Grounds, Management, Pool(s), Recreation Facility, Snow RemovalHOA Name: Arbours At Eagle Point Community AssociationHas an HOAHOA Fee: $279/Monthly |
Lot Information |
|---|
Lot Area: 2320 sqft |
Listing Info |
|---|
Special Conditions: Standard |
Offer |
|---|
Listing Agreement Type: Exclusive Right To Sell |
Compensation |
|---|
Buyer Agency Commission: 2.5Buyer Agency Commission Type: %Sub Agency Commission: 0Sub Agency Commission Type: $Transaction Broker Commission: 0Transaction Broker Commission Type: $ |
Notes The listing broker’s offer of compensation is made only to participants of the MLS where the listing is filed |
Business |
|---|
Business Information Ownership: Fee Simple |
Miscellaneous |
|---|
Mls Number: PAPH2315952Municipality: PHILADELPHIA |
Additional Information |
|---|
HOA Amenities: Billiard Room,Clubhouse,Common Grounds,Community Center,Fitness Center,Game Room,Library,Meeting Room,Pool - Outdoor,Recreation Facilities |
Last check for updates: about 13 hours ago
Listed by Marilyn Wainwright, (215) 435-2217
BHHS Fox & Roach-Blue Bell
Bought with: Ed Barber, (215) 519-0019, Re/Max One Realty
Source: Bright MLS, MLS#PAPH2315952

Price History for 15124 Wildflower Way
| Date | Price | Event | Source |
|---|---|---|---|
| 04/15/2024 | $390,000 | Sold | Bright MLS #PAPH2315952 |
| 02/14/2024 | $399,900 | Pending | Bright MLS #PAPH2315952 |
| 02/08/2024 | $399,900 | Listed For Sale | Bright MLS #PAPH2315952 |
| 12/14/2019 | $379,900 | ListingRemoved | Agent Provided |
| 12/13/2019 | $379,900 | Listed For Sale | Agent Provided |
| 12/10/2019 | $370,000 | Sold | N/A |
| 10/29/2019 | $379,900 | Pending | Agent Provided |
| 10/10/2019 | $379,900 | PriceChange | Agent Provided |
| 09/12/2019 | $384,900 | Listed For Sale | Agent Provided |
| 01/17/2017 | $320,841 | Sold | N/A |
| 05/14/2016 | $290,298 | ListingRemoved | Agent Provided |
| 05/13/2016 | $290,298 | PriceChange | Agent Provided |
| 04/28/2016 | $284,990 | Listed For Sale | Agent Provided |
Property Taxes and Assessment
| Year | 2023 |
|---|---|
| Tax | $941 |
| Assessment | $336,200 |
Home facts updated by county records
Comparable Sales for 15124 Wildflower Way
Address | Distance | Property Type | Sold Price | Sold Date | Bed | Bath | Sqft |
|---|---|---|---|---|---|---|---|
0.01 | Townhouse | $420,000 | 03/19/24 | 2 | 2 | 1,501 | |
0.07 | Townhouse | $400,000 | 06/12/23 | 2 | 2 | 1,501 | |
0.35 | Townhouse | $500,000 | 12/04/23 | 3 | 3 | 2,178 | |
0.47 | Townhouse | $485,000 | 02/12/24 | 3 | 3 | 2,178 | |
0.33 | Townhouse | $515,000 | 04/05/24 | 3 | 4 | 2,019 | |
0.40 | Townhouse | $360,000 | 03/15/24 | 2 | 2 | 1,433 | |
0.32 | Townhouse | $600,000 | 10/20/23 | 3 | 4 | 2,754 | |
0.43 | Townhouse | $555,000 | 11/22/23 | 3 | 4 | 2,811 |
Assigned Schools
These are the assigned schools for 15124 Wildflower Way.
- Comly Watson School
- K-5
- Public
- 459 Students
6/10GreatSchools RatingParent Rating AverageGreat ! I went here as a kid and loved it . And my Daughter Loves it .Parent Review1y ago - Washington George High School
- 9-12
- Public
- 1536 Students
3/10GreatSchools RatingParent Rating AverageMy son is finishing up his last year next year. I know the school has a bad rap as many Phila public High Schools. I have had no issues, the counselors and support staff have been helpful and caring.I suggest giving it a try before just going by reviews. I know many that stand behind the school.Parent Review1y ago - C.C.A. Baldi Middle School
- 6-8
- Public
- 1506 Students
8/10GreatSchools RatingParent Rating AverageDO NOT GO TO THIS SCHOOL. My child always complains that she doesn't want to go to Baldi because it stresses her out because of how much homework they give there. 5 homeworks for each class?? There are 9 classes in total. 9x5 is 45. 45 homework in a day! And the teachers are mean and rude.The teacher hits the kids with chairs and they abuse them with lots of slap and homework DONT GO TO THIS SCHOOL. PLEASE KEEP OUR CHILD SAFE!Parent Review1mo ago - Check out schools near 15124 Wildflower Way.
Check with the applicable school district prior to making a decision based on these schools. Learn more.
Neighborhood Overview
Neighborhood stats provided by third party data sources.
What Locals Say about Byberry
- Cheri W.
- Resident
- 4y ago
"Love how accessible it is to everything. Shopping close by, access to so many roads nearby, which makes it convenient to get just about anywhere quickly."
LGBTQ Local Legal Protections
LGBTQ Local Legal Protections

The data relating to real estate for sale on this website appears in part through the BRIGHT Internet Data Exchange program, a voluntary cooperative exchange of property listing data between licensed real estate brokerage firms, and is provided by BRIGHT through a licensing agreement.
Listing information is from various brokers who participate in the Bright MLS IDX program and not all listings may be visible on the site.
The property information being provided on or through the website is for the personal, non-commercial use of consumers and such information may not be used for any purpose other than to identify prospective properties consumers may be interested in purchasing.
Some properties which appear for sale on the website may no longer be available because they are for instance, under contract, sold or are no longer being offered for sale.
Property information displayed is deemed reliable but is not guaranteed.
Copyright 2024 Bright MLS, Inc. Click here for more information
The listing broker’s offer of compensation is made only to participants of the MLS where the listing is filed.
The listing broker’s offer of compensation is made only to participants of the MLS where the listing is filed.
Homes for Rent Near 15124 Wildflower Way
Skip to last item
Skip to first item
Off Market Homes Near 15124 Wildflower Way
Skip to last item
- Keller Williams Real Estate Tri-County
- Better Homes and Gardens Real Estate - Maturo PA
- Keller Williams Real Estate - Bensalem
- See more homes for sale inPhiladelphiaTake a look
Skip to first item
15124 Wildflower Way, Philadelphia, PA 19116 is a 2 bedroom, 2 bathroom, 1,501 sqft townhouse built in 2016. 15124 Wildflower Way is located in Byberry, Philadelphia. This property is not currently available for sale. 15124 Wildflower Way was last sold on Apr 15, 2024 for $390,000 (2% lower than the asking price of $399,900). The current Trulia Estimate for 15124 Wildflower Way is $390,100.
