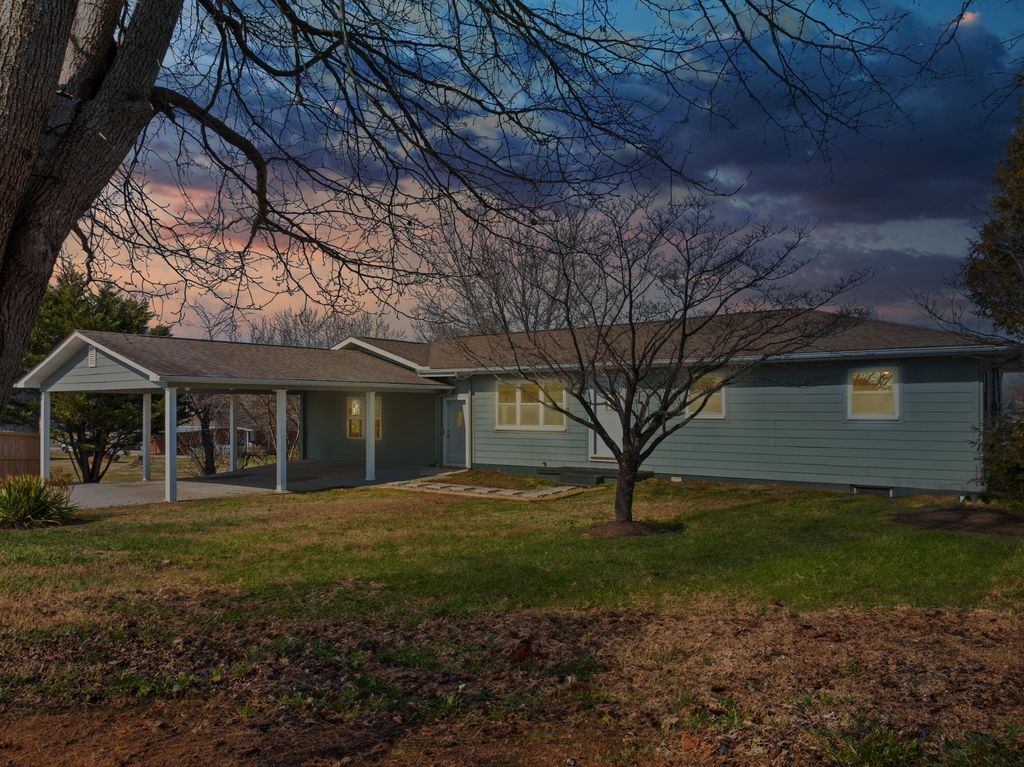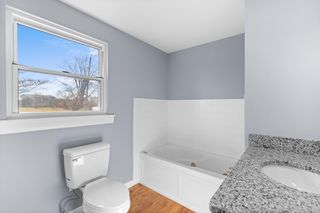


PENDING0.83 ACRES
1509 Guy St
White Pine, TN 37890
- 3 Beds
- 2 Baths
- 1,930 sqft (on 0.83 acres)
- 3 Beds
- 2 Baths
- 1,930 sqft (on 0.83 acres)
3 Beds
2 Baths
1,930 sqft
(on 0.83 acres)
Local Information
© Google
-- mins to
Commute Destination
Description
Completely renovated with high end everything. Only 1/4 mile from Town Hall in White Pine, this great 3 bed 2 bath sits in a great neighborhood inside the city limits. Renovation and reconfiguration made this home perfect for anyone looking for a beautiful low maintenance, high end 3/2 with great features and layout. The kitchen has new top of the line white, shaker cabinets, solid wood dove tail joints, with soft close doors and drawers. Granite countertops and peninsula along with the new stainlessappliances and 3 lazy Susans put this kitchen over the top. Removing the wall between the living room and kitchen gave this ranch home a truly open concept. The spacious living room, like the rest of the house has tons of natural light. The original hardwood floors throughout the home restored beautifully. The 4th bedroom was converted into an en-suite master bathroom and closet. The master bathroom boasts his and her separate vanities with granite tops and soft close shaker cabinets to match the kitchen. A Carrera marble shower with full glass door along with a jetted Jacuzzi tub further pampers the master en-suite bath. All new LED lighting and ceiling fans throughout this charming home complete the updated look. The third bedroom has a gas fireplace and access to massive covered patio. The down stairs offers a renovated den, overnight guest room, office, along with 560 additional square foot of storage and work shop. The huge covered patio with ceiling fan is accompanied by approximately 400 more square foot of new uncovered porch. The spacious 600 square foot attached carport has room for 4 cars. The low maintenance flat yard has mature grape vines, peach trees, fig trees, pecan tree, apple tree, and pear tree. Jane Magnolias, redbud, dogwoods, crepe myrtle, and arborvitae, give multi-season color to this approximately .85 acre sanctuary. A new HVAC system, city sewer, outdoor storage units, incredible location and more make this a home you will love! Owner/Agent
Home Highlights
Parking
2 Carport Spaces
Outdoor
Porch, Deck
A/C
Heating & Cooling
HOA
None
Price/Sqft
$174
Listed
60 days ago
Home Details for 1509 Guy St
Interior Features |
|---|
Interior Details Basement: Exterior Entry,Partially Finished,Storage Space,Walk-Out Access,Walk-Up AccessNumber of Rooms: 12Types of Rooms: Kitchen, Primary Bedroom, Laundry, Den, Office, Workshop, Living Room, Primary Bathroom, Bedroom 2, Bedroom 3, Bathroom 2 |
Beds & Baths Number of Bedrooms: 3Main Level Bedrooms: 3Number of Bathrooms: 2Number of Bathrooms (full): 2Number of Bathrooms (main level): 2 |
Dimensions and Layout Living Area: 1930 Square Feet |
Appliances & Utilities Utilities: Cable Available, Electricity Connected, Fiber Internet, Natural Gas Connected, Sewer Connected, Water ConnectedAppliances: Dishwasher, Electric Range, Gas Water Heater, Microwave, RefrigeratorDishwasherLaundry: Electric Dryer Hookup,Laundry Room,Washer HookupMicrowaveRefrigerator |
Heating & Cooling Heating: Central,Natural GasHas CoolingAir Conditioning: Ceiling Fan(s),Central Air,Electric,Heat PumpHas HeatingHeating Fuel: Central |
Fireplace & Spa Number of Fireplaces: 1Fireplace: BedroomHas a Fireplace |
Gas & Electric Electric: 220 Volts in Laundry, Circuit Breakers |
Windows, Doors, Floors & Walls Window: Vinyl FramesFlooring: Hardwood, Luxury Vinyl, Parquet |
Levels, Entrance, & Accessibility Number of Stories: 2Levels: TwoFloors: Hardwood, Luxury Vinyl, Parquet |
Exterior Features |
|---|
Exterior Home Features Roof: ShinglePatio / Porch: Covered, Deck, Porch, Rear PorchFencing: Front Yard, Partial, Privacy, WoodOther Structures: Outbuilding, WorkshopExterior: Rain GuttersFoundation: Block |
Parking & Garage Number of Carport Spaces: 2Number of Covered Spaces: 2Has a CarportNo GarageParking Spaces: 2Parking: Carport |
Frontage Road Frontage: City StreetRoad Surface Type: PavedNot on Waterfront |
Water & Sewer Sewer: Public Sewer |
Finished Area Finished Area (above surface): 1380 Square FeetFinished Area (below surface): 550 Square Feet |
Days on Market |
|---|
Days on Market: 60 |
Property Information |
|---|
Year Built Year Built: 1960 |
Property Type / Style Property Type: ResidentialProperty Subtype: Single Family ResidenceStructure Type: HouseArchitecture: Ranch |
Building Construction Materials: Frame, HardiPlank TypeNot a New ConstructionNo Additional Parcels |
Property Information Not Included in Sale: Personal propertyIncluded in Sale: Refrigerator, Stove, Dishwasher, MicrowaveParcel Number: 3900.000 |
Price & Status |
|---|
Price List Price: $334,900Price Per Sqft: $174 |
Status Change & Dates Possession Timing: Close Of Escrow |
Active Status |
|---|
MLS Status: Pending Continue to Show |
Location |
|---|
Direction & Address City: White Pine |
School Information Elementary School: White Pine K-8Jr High / Middle School: West Pines K-8High School: Jefferson |
Agent Information |
|---|
Listing Agent Listing ID: 702781 |
Building |
|---|
Building Area Building Area: 2480 Square Feet |
HOA |
|---|
No HOA |
Lot Information |
|---|
Lot Area: 0.83 acres |
Offer |
|---|
Contingencies: Pending Continue to Show |
Miscellaneous |
|---|
BasementMls Number: 702781 |
Last check for updates: about 12 hours ago
Listing courtesy of Robert Tucker, (865) 919-6831
Weichert, REALTORS - Tiger Real Estate, (865) 940-1430
Source: Lakeway Area AOR, MLS#702781

Also Listed on East Tennessee Realtors.
Price History for 1509 Guy St
| Date | Price | Event | Source |
|---|---|---|---|
| 04/17/2024 | $334,900 | Pending | East Tennessee Realtors #1254242 |
| 03/22/2024 | $334,900 | PriceChange | Lakeway Area AOR #702781 |
| 02/29/2024 | $339,900 | Listed For Sale | Lakeway Area AOR #702781 |
| 01/01/2024 | ListingRemoved | Lakeway Area AOR #610920 | |
| 12/12/2023 | $329,900 | PriceChange | East Tennessee Realtors #1214393 |
| 11/19/2023 | $337,500 | PriceChange | Lakeway Area AOR #610920 |
| 11/01/2023 | $337,872 | PriceChange | Lakeway Area AOR #610920 |
| 10/08/2023 | $339,900 | PriceChange | Lakeway Area AOR #610920 |
| 03/16/2023 | $349,900 | PriceChange | Lakeway Area AOR #610920 |
| 02/14/2023 | $359,900 | PriceChange | East Tennessee Realtors #1214393 |
| 02/01/2023 | $369,900 | PriceChange | Lakeway Area AOR #610920 |
| 12/23/2022 | $379,900 | Listed For Sale | Lakeway Area AOR #610920 |
| 07/26/2022 | $192,000 | Sold | N/A |
Similar Homes You May Like
Skip to last item
Skip to first item
New Listings near 1509 Guy St
Skip to last item
- Whitehorn Auction and Realty
- Whitehorn Auction and Realty
- See more homes for sale inWhite PineTake a look
Skip to first item
Property Taxes and Assessment
| Year | 2022 |
|---|---|
| Tax | $925 |
| Assessment | $113,300 |
Home facts updated by county records
Comparable Sales for 1509 Guy St
Address | Distance | Property Type | Sold Price | Sold Date | Bed | Bath | Sqft |
|---|---|---|---|---|---|---|---|
0.43 | Single-Family Home | $262,000 | 08/18/23 | 3 | 2 | 1,537 | |
0.40 | Single-Family Home | $255,000 | 06/16/23 | 3 | 2 | 1,214 | |
0.26 | Single-Family Home | $200,000 | 07/26/23 | 4 | 2 | 1,344 | |
0.53 | Single-Family Home | $228,500 | 06/20/23 | 3 | 2 | 1,288 | |
0.48 | Single-Family Home | $324,000 | 11/30/23 | 3 | 2 | 2,160 | |
0.25 | Single-Family Home | $239,000 | 04/26/24 | 3 | 1 | 1,453 | |
0.41 | Single-Family Home | $261,000 | 09/20/23 | 3 | 2 | 1,781 |
What Locals Say about White Pine
- Linda D.
- Resident
- 3y ago
"Love white pine lived here 5 years been the most peaceful town! Safe and quiet! Friendly people and clean little town!"
LGBTQ Local Legal Protections
LGBTQ Local Legal Protections
Robert Tucker, Weichert, REALTORS - Tiger Real Estate

IDX information is provided exclusively for personal, non-commercial use, and may not be used for any purpose other than to identify prospective properties consumers may be interested in purchasing. Information is deemed reliable but not guaranteed.
The listing broker’s offer of compensation is made only to participants of the MLS where the listing is filed.
The listing broker’s offer of compensation is made only to participants of the MLS where the listing is filed.
1509 Guy St, White Pine, TN 37890 is a 3 bedroom, 2 bathroom, 1,930 sqft single-family home built in 1960. This property is currently available for sale and was listed by Lakeway Area AOR on Feb 29, 2024. The MLS # for this home is MLS# 702781.
