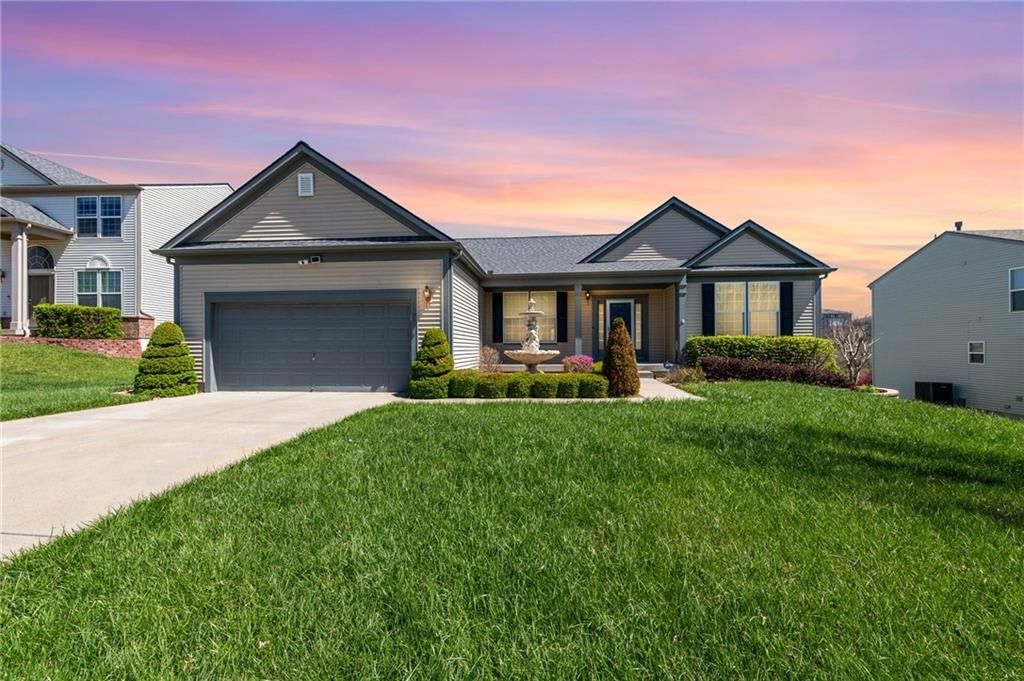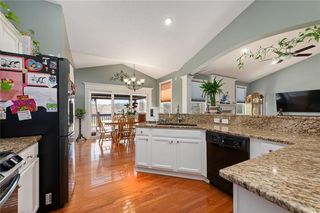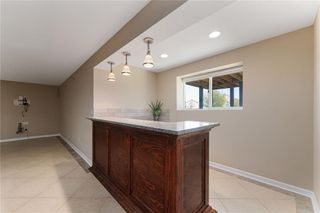


PENDING0.37 ACRES
1508 NW 54th St
Kansas City, MO 64118
Lakeview Terrace- 3 Beds
- 3 Baths
- 3,500 sqft (on 0.37 acres)
- 3 Beds
- 3 Baths
- 3,500 sqft (on 0.37 acres)
3 Beds
3 Baths
3,500 sqft
(on 0.37 acres)
Local Information
© Google
-- mins to
Commute Destination
Description
STUNNING UPDATES THROUGHOUT! Step inside this immaculately maintained Northland home and fall in love with its elegant hardwood floors, cathedral ceiling and intimate, open floor plan. Then ponder the possibilities as you step behind the counter of the open-concept kitchen and gaze into the living room and dining room nearby.
From the dining room, step out onto the newly remodeled and expanded deck, which was constructed of lifetime composite materials. Down below you’ll see the recently enlarged patio resting comfortably against the meticulously landscaped yard that surrounds the home.
Situated just 10 minutes from downtown Kansas City in one direction and Kansas City International Airport in the other, this gorgeous home offers practical main-floor living in a peaceful, park-like setting.
The large, primary bedroom boasts a beautifully remodeled bathroom with a separate bathtub and shower. Also on the main floor are two other bedrooms, another full bathroom and the laundry room.
If entertaining is your thing, there’s a kitchen, wet bar and dry sauna in the cavernous walkout basement, along with a steam sauna/shower in the home’s third full bathroom.
The washer and dryer and the refrigerator downstairs all stay. Windows were recently replaced throughout.
From the dining room, step out onto the newly remodeled and expanded deck, which was constructed of lifetime composite materials. Down below you’ll see the recently enlarged patio resting comfortably against the meticulously landscaped yard that surrounds the home.
Situated just 10 minutes from downtown Kansas City in one direction and Kansas City International Airport in the other, this gorgeous home offers practical main-floor living in a peaceful, park-like setting.
The large, primary bedroom boasts a beautifully remodeled bathroom with a separate bathtub and shower. Also on the main floor are two other bedrooms, another full bathroom and the laundry room.
If entertaining is your thing, there’s a kitchen, wet bar and dry sauna in the cavernous walkout basement, along with a steam sauna/shower in the home’s third full bathroom.
The washer and dryer and the refrigerator downstairs all stay. Windows were recently replaced throughout.
Home Highlights
Parking
2 Car Garage
Outdoor
Patio, Deck
A/C
Heating & Cooling
HOA
$40/Monthly
Price/Sqft
$123
Listed
16 days ago
Home Details for 1508 NW 54th St
Active Status |
|---|
MLS Status: Pending |
Interior Features |
|---|
Interior Details Basement: Finished,Full,Sump Pump,Walk-Out AccessNumber of Rooms: 7Types of Rooms: Master Bathroom, Bathroom 2, Master Bedroom, Bedroom 2, Bedroom 3, Family Room, Kitchen |
Beds & Baths Number of Bedrooms: 3Number of Bathrooms: 3Number of Bathrooms (full): 3 |
Dimensions and Layout Living Area: 3500 Square Feet |
Appliances & Utilities Appliances: Dishwasher, Disposal, Exhaust Fan, Built-In Electric OvenDishwasherDisposalLaundry: Main Level |
Heating & Cooling Heating: Heatpump/GasHas CoolingAir Conditioning: ElectricHas HeatingHeating Fuel: Heatpump Gas |
Fireplace & Spa Number of Fireplaces: 1Fireplace: Family Room, Gas, Master Bedroom, Fireplace EquipHas a Fireplace |
Windows, Doors, Floors & Walls Flooring: Carpet, Tile, Wood |
Levels, Entrance, & Accessibility Floors: Carpet, Tile, Wood |
Security Security: Smoke Detector(s) |
Exterior Features |
|---|
Exterior Home Features Roof: CompositionPatio / Porch: Deck, PatioNo Private Pool |
Parking & Garage Number of Garage Spaces: 2Number of Covered Spaces: 2No CarportHas a GarageHas an Attached GarageParking Spaces: 2Parking: Attached,Garage Faces Front |
Water & Sewer Sewer: Public Sewer |
Finished Area Finished Area (above surface): 1800Finished Area (below surface): 1700 |
Days on Market |
|---|
Days on Market: 16 |
Property Information |
|---|
Year Built Year Built: 2007 |
Property Type / Style Property Type: ResidentialProperty Subtype: Single Family ResidenceArchitecture: Other |
Building Construction Materials: Vinyl Siding |
Property Information Parcel Number: 138150005010.00 |
Price & Status |
|---|
Price List Price: $429,900Price Per Sqft: $123 |
Location |
|---|
Direction & Address City: Kansas CityCommunity: Kinsley Forest |
School Information Elementary School: West EnglewoodJr High / Middle School: NorthgateHigh School: North Kansas CityHigh School District: North Kansas City |
Agent Information |
|---|
Listing Agent Listing ID: 2482451 |
Building |
|---|
Building Details Builder Name: Pulte / Rosedale A |
Building Area Building Area: 3500 Square Feet |
HOA |
|---|
HOA Name: Kinsley Forest Master HOAHas an HOAHOA Fee: $475/Annually |
Lot Information |
|---|
Lot Area: 0.37 acres |
Offer |
|---|
Listing Terms: Cash, Conventional, FHA, USDA Loan, VA Loan |
Compensation |
|---|
Buyer Agency Commission: 2.5Buyer Agency Commission Type: % |
Notes The listing broker’s offer of compensation is made only to participants of the MLS where the listing is filed |
Business |
|---|
Business Information Ownership: Private |
Miscellaneous |
|---|
BasementMls Number: 2482451 |
Additional Information |
|---|
HOA Amenities: Clubhouse,PoolMlg Can ViewMlg Can Use: IDX |
Last check for updates: about 11 hours ago
Listing Provided by: Alex Nguyen, (816) 739-8449
Platinum Realty
Source: HKMMLS as distributed by MLS GRID, MLS#2482451

Price History for 1508 NW 54th St
| Date | Price | Event | Source |
|---|---|---|---|
| 04/19/2024 | $429,900 | Pending | HKMMLS as distributed by MLS GRID #2482451 |
| 04/13/2024 | $429,900 | Listed For Sale | HKMMLS as distributed by MLS GRID #2482451 |
Similar Homes You May Like
Skip to last item
- Cates Auction & Realty Co Inc
- Opendoor Brokerage LLC
- ReeceNichols - Country Club Pl
- See more homes for sale inKansas CityTake a look
Skip to first item
New Listings near 1508 NW 54th St
Skip to last item
- Cates Auction & Realty Co Inc
- Opendoor Brokerage LLC
- See more homes for sale inKansas CityTake a look
Skip to first item
Property Taxes and Assessment
| Year | 2023 |
|---|---|
| Tax | $3,945 |
| Assessment | $49,400 |
Home facts updated by county records
Comparable Sales for 1508 NW 54th St
Address | Distance | Property Type | Sold Price | Sold Date | Bed | Bath | Sqft |
|---|---|---|---|---|---|---|---|
0.16 | Single-Family Home | - | 08/08/23 | 3 | 3 | 3,448 | |
0.05 | Single-Family Home | - | 06/28/23 | 4 | 3 | 2,332 | |
0.13 | Single-Family Home | - | 09/25/23 | 4 | 3 | 2,392 | |
0.42 | Single-Family Home | - | 04/23/24 | 3 | 3 | 2,452 | |
0.42 | Single-Family Home | - | 09/28/23 | 3 | 3 | 2,570 | |
0.30 | Single-Family Home | - | 09/14/23 | 5 | 4 | 3,716 | |
0.42 | Single-Family Home | - | 09/14/23 | 3 | 3 | 2,144 | |
0.41 | Single-Family Home | - | 01/04/24 | 3 | 3 | 2,190 | |
0.52 | Single-Family Home | - | 05/15/23 | 3 | 3 | 2,633 | |
0.68 | Single-Family Home | - | 01/12/24 | 4 | 3 | 2,840 |
LGBTQ Local Legal Protections
LGBTQ Local Legal Protections
Alex Nguyen, Platinum Realty

Based on information submitted to the MLS GRID as of 2024-01-26 09:44:00 PST. All data is obtained from various sources and may not have been verified by broker or MLS GRID. Supplied Open House Information is subject to change without notice. All information should be independently reviewed and verified for accuracy. Properties may or may not be listed by the office/agent presenting the information. Some IDX listings have been excluded from this website. Prices displayed on all Sold listings are the Last Known Listing Price and may not be the actual selling price. Click here for more information
Listing Information presented by local MLS brokerage: Zillow, Inc., local REALTOR®- Terry York - (913) 213-6604
The listing broker’s offer of compensation is made only to participants of the MLS where the listing is filed.
Listing Information presented by local MLS brokerage: Zillow, Inc., local REALTOR®- Terry York - (913) 213-6604
The listing broker’s offer of compensation is made only to participants of the MLS where the listing is filed.
1508 NW 54th St, Kansas City, MO 64118 is a 3 bedroom, 3 bathroom, 3,500 sqft single-family home built in 2007. 1508 NW 54th St is located in Lakeview Terrace, Kansas City. This property is currently available for sale and was listed by HKMMLS as distributed by MLS GRID on Apr 13, 2024. The MLS # for this home is MLS# 2482451.
