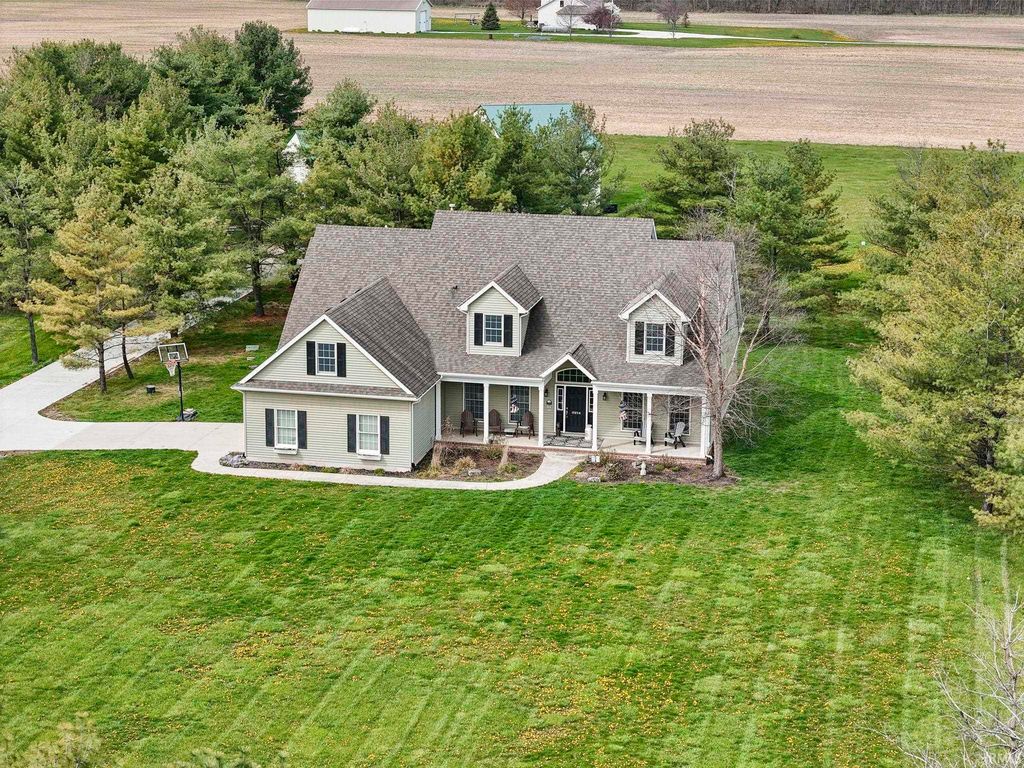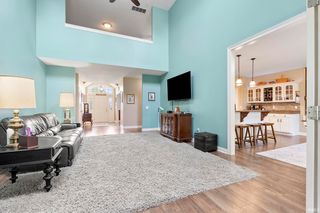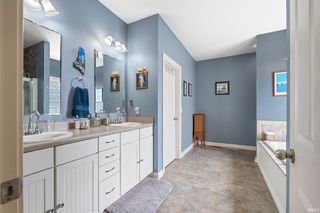


FOR SALE3.34 ACRES
15034 Indianapolis Rd
Yoder, IN 46798
- 5 Beds
- 3 Baths
- 4,221 sqft (on 3.34 acres)
- 5 Beds
- 3 Baths
- 4,221 sqft (on 3.34 acres)
5 Beds
3 Baths
4,221 sqft
(on 3.34 acres)
We estimate this home will sell faster than 83% nearby.
Local Information
© Google
-- mins to
Commute Destination
Description
Come home to country living and still be close to town. This Custom built home on 3+ acres with a large 40x50 pole barn with an additional newly built 24x48 drive thru bay with 14' doors. The beautiful home welcomes you with a large entry way making way into the family room with tall ceilings and skylights allowing for an abundance of natural light. Passing thru the lovely French doors you'll enter the four-season room currently used as an office. Enjoy a cozy fire in the Hearth room making way into the kitchen with an abundance of storage. All kitchen appliances stay but are not warranted. The main floor primary bedroom boasts a large bathroom with jetted tub. Split floor plan allows for two more bedrooms on the main floor. Upstairs you'll find two more bedrooms and a large loft area. And if all that's not enough space you can enjoy the daylight basement. Driveway new in 2022.
Home Highlights
Parking
2 Car Garage
Outdoor
Deck
A/C
Heating & Cooling
HOA
No HOA Fee
Price/Sqft
No Info
Listed
18 days ago
Home Details for 15034 Indianapolis Rd
Active Status |
|---|
MLS Status: Active |
Interior Features |
|---|
Interior Details Basement: Daylight,Concrete,Sump PumpNumber of Rooms: 14Types of Rooms: Bedroom 1, Bedroom 2, Dining Room, Kitchen, Living Room, Office |
Beds & Baths Number of Bedrooms: 5Main Level Bedrooms: 3Number of Bathrooms: 3Number of Bathrooms (full): 3 |
Dimensions and Layout Living Area: 4221 Square Feet |
Appliances & Utilities Appliances: Disposal, Range/Oven Hook Up Elec, Dishwasher, Microwave, Refrigerator, Electric RangeDishwasherDisposalLaundry: Electric Dryer Hookup,Main LevelMicrowaveRefrigerator |
Heating & Cooling Heating: Propane,Forced Air,Propane Tank OwnedHas CoolingAir Conditioning: Central AirHas HeatingHeating Fuel: Propane |
Fireplace & Spa Number of Fireplaces: 1Fireplace: Breakfast RoomHas a Fireplace |
Gas & Electric Gas: None |
Windows, Doors, Floors & Walls Window: Skylight(s)Flooring: Carpet, Vinyl |
Levels, Entrance, & Accessibility Stories: 1.5Levels: One and One HalfFloors: Carpet, Vinyl |
Exterior Features |
|---|
Exterior Home Features Roof: AsphaltPatio / Porch: DeckOther Structures: Barn |
Parking & Garage Number of Garage Spaces: 2Number of Covered Spaces: 2No CarportHas a GarageHas an Attached GarageHas Open ParkingParking Spaces: 2Parking: Attached,Garage Door Opener,Concrete |
Frontage Not on Waterfront |
Water & Sewer Sewer: Septic Tank |
Finished Area Finished Area (above surface): 3488 Square FeetFinished Area (below surface): 733 Square Feet |
Days on Market |
|---|
Days on Market: 18 |
Property Information |
|---|
Year Built Year Built: 2006 |
Property Type / Style Property Type: ResidentialProperty Subtype: Single Family ResidenceArchitecture: Craftsman |
Building Construction Materials: Vinyl SidingNot a New ConstructionDoes Not Include Home Warranty |
Property Information Parcel Number: 021627200004.000048 |
Price & Status |
|---|
Price List Price: $669,900 |
Media |
|---|
Location |
|---|
Direction & Address City: YoderCommunity: None |
School Information Elementary School: Lafayette MeadowElementary School District: MSD of Southwest Allen CntyJr High / Middle School: SummitJr High / Middle School District: MSD of Southwest Allen CntyHigh School: HomesteadHigh School District: MSD of Southwest Allen Cnty |
Agent Information |
|---|
Listing Agent Listing ID: 202412028 |
Building |
|---|
Building Area Building Area: 4547 Square Feet |
Lot Information |
|---|
Lot Area: 3.339 Acres |
Offer |
|---|
Listing Terms: Cash, Conventional, FHA, VA Loan |
Compensation |
|---|
Buyer Agency Commission: 2.5Buyer Agency Commission Type: % |
Notes The listing broker’s offer of compensation is made only to participants of the MLS where the listing is filed |
Miscellaneous |
|---|
BasementMls Number: 202412028Attic: Walk-up |
Last check for updates: about 4 hours ago
Listing courtesy of Christopher Wolf
CENTURY 21 Bradley Realty, Inc
Jim Torres
CENTURY 21 Bradley Realty, Inc
Source: IRMLS, MLS#202412028

Price History for 15034 Indianapolis Rd
| Date | Price | Event | Source |
|---|---|---|---|
| 04/11/2024 | $669,900 | Listed For Sale | IRMLS #202412028 |
| 06/29/2020 | $460,000 | Sold | N/A |
| 05/29/2020 | $499,900 | PendingToActive | Agent Provided |
| 05/29/2020 | $499,900 | Pending | Agent Provided |
| 04/24/2020 | $499,900 | PriceChange | Agent Provided |
| 04/08/2020 | $519,900 | Listed For Sale | Agent Provided |
Similar Homes You May Like
Skip to last item
- Denise Smothermon, North Eastern Group Realty, IRMLS
- Kimberly A Haneline - Patmore, CENTURY 21 Bradley Realty, Inc, IRMLS
- Andy D Eckert, Ness Bros. Realtors & Auctioneers, IRMLS
- Kerri Morningstar, CENTURY 21 Bradley Realty, Inc, IRMLS
- Daisy Carver, CENTURY 21 Bradley Realty, Inc, IRMLS
- Scott M Straub, North Eastern Group Realty, IRMLS
- Erin Toll, Hoosier Real Estate Group, IRMLS
- Mark C Dietel, Mark Dietel Realty, LLC, IRMLS
- Blake Fiechter, North Eastern Group Realty, IRMLS
- Jeanine Martin, Hoosier Real Estate Group, IRMLS
- Andy W Zoda, Coldwell Banker Real Estate Group, IRMLS
- See more homes for sale inYoderTake a look
Skip to first item
New Listings near 15034 Indianapolis Rd
Skip to last item
- Scott M Straub, North Eastern Group Realty, IRMLS
- Pete Hilty, Coldwell Banker Real Estate Group, IRMLS
- See more homes for sale inYoderTake a look
Skip to first item
Property Taxes and Assessment
| Year | 2023 |
|---|---|
| Tax | $5,032 |
| Assessment | $572,200 |
Home facts updated by county records
Comparable Sales for 15034 Indianapolis Rd
Address | Distance | Property Type | Sold Price | Sold Date | Bed | Bath | Sqft |
|---|---|---|---|---|---|---|---|
0.48 | Single-Family Home | $525,000 | 11/02/23 | 3 | 3 | 2,772 | |
0.73 | Single-Family Home | $365,000 | 10/31/23 | 3 | 2 | 2,619 | |
1.09 | Single-Family Home | $379,000 | 10/31/23 | 3 | 3 | 3,212 | |
0.90 | Single-Family Home | $250,000 | 09/08/23 | 3 | 2 | 1,728 | |
2.08 | Single-Family Home | $375,000 | 09/19/23 | 4 | 3 | 2,896 | |
2.09 | Single-Family Home | $625,000 | 08/16/23 | 3 | 4 | 3,368 | |
2.71 | Single-Family Home | $390,000 | 09/28/23 | 4 | 3 | 2,088 | |
2.67 | Single-Family Home | $320,288 | 04/09/24 | 4 | 3 | 2,482 | |
2.10 | Single-Family Home | $190,900 | 08/18/23 | 3 | 3 | 2,754 | |
2.72 | Single-Family Home | $380,000 | 10/20/23 | 5 | 2 | 2,784 |
LGBTQ Local Legal Protections
LGBTQ Local Legal Protections
Christopher Wolf, CENTURY 21 Bradley Realty, Inc

IDX information is provided exclusively for personal, non-commercial use, and may not be used for any purpose other than to identify prospective properties consumers may be interested in purchasing. Information is deemed reliable but not guaranteed.
Offer of compensation is made only to participants of the Indiana Regional Multiple Listing Service, LLC (IRMLS).
Offer of compensation is made only to participants of the Indiana Regional Multiple Listing Service, LLC (IRMLS).
15034 Indianapolis Rd, Yoder, IN 46798 is a 5 bedroom, 3 bathroom, 4,221 sqft single-family home built in 2006. This property is currently available for sale and was listed by IRMLS on Apr 11, 2024. The MLS # for this home is MLS# 202412028.
