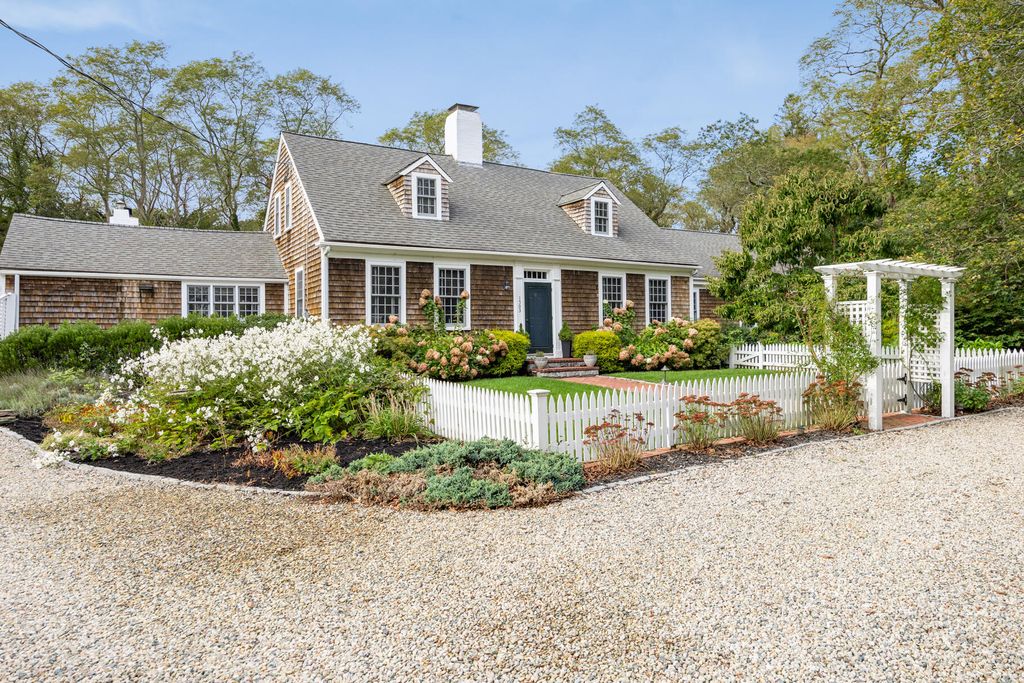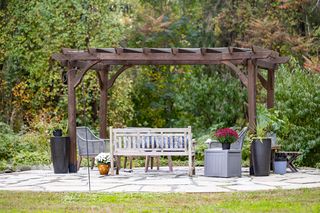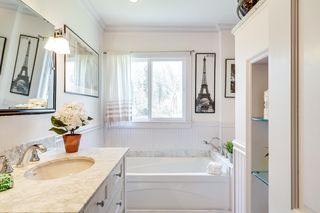


PENDING1.52 ACRES
1503 Route 149
Barnstable, MA 02630
Marstons Mills- 4 Beds
- 5 Baths
- 3,453 sqft (on 1.52 acres)
- 4 Beds
- 5 Baths
- 3,453 sqft (on 1.52 acres)
4 Beds
5 Baths
3,453 sqft
(on 1.52 acres)
Local Information
© Google
-- mins to
Commute Destination
Description
Unlock the doors to history and step into the refined embrace of the Hamlin-Jenkins Homestead, a living testament to the past seamlessly blended with modern sophistication. Nestled on a private 1.52-acre parcel behind iconic stone pillars, this captivating 4 bedroom 4.5 bath residence invites you to experience the charm of the 1700s with all the comforts of contemporary luxury. Witness a marriage of history and luxury as this home has been masterfully renovated over the years to include an expansive library with fireplace and a sun room with views of the stunning back yard, two first floor master suites with dressing rooms, and home office. Embrace the tranquility of your private haven, with patios and outdoor living spaces beckoning for moments of relaxation in a resort-like atmosphere with ample room for a pool. Conveniently located near beaches, shopping and conservation areas this opportunity makes a great home for an investor or private residence.
Home Highlights
Parking
Garage
Outdoor
Patio
A/C
Heating & Cooling
HOA
None
Price/Sqft
$391
Listed
20 days ago
Home Details for 1503 Route 149
Interior Features |
|---|
Interior Details Basement: FullNumber of Rooms: 10Types of Rooms: Master Bedroom, Bedroom 2, Bedroom 3, Bedroom 4, Master Bathroom, Dining Room, Kitchen, Living Room |
Beds & Baths Number of Bedrooms: 4Number of Bathrooms: 5Number of Bathrooms (full): 4Number of Bathrooms (half): 1 |
Dimensions and Layout Living Area: 3453 Square Feet |
Appliances & Utilities Appliances: Dishwasher, Refrigerator, Washer, Range Hood, Water Heater, Gas Water HeaterDishwasherLaundry: Laundry Room, Private Half Bath, In Kitchen, First FloorRefrigeratorWasher |
Heating & Cooling Heating: Forced AirHas CoolingAir Conditioning: Central AirHas HeatingHeating Fuel: Forced Air |
Fireplace & Spa Number of Fireplaces: 3Fireplace: GasSpa: HeatedHas a Fireplace |
Windows, Doors, Floors & Walls Door: French DoorsFlooring: Tile, Wood |
Levels, Entrance, & Accessibility Stories: 2Entry Location: First FloorFloors: Tile, Wood |
View Has a View |
Exterior Features |
|---|
Exterior Home Features Roof: Asphalt ShinglePatio / Porch: PatioOther Structures: OutbuildingExterior: Private Yard, Outdoor ShowerFoundation: Concrete PerimeterNo Private Pool |
Parking & Garage Number of Garage Spaces: 2Number of Covered Spaces: 2No CarportHas a GarageNo Attached GarageHas Open ParkingParking Spaces: 2Parking: Driveway, Stone/Gravel |
Frontage Road Frontage: PublicRoad Surface Type: PavedNot on Waterfront |
Water & Sewer Sewer: Septic Tank |
Farm & Range Frontage Length: 125.00 |
Days on Market |
|---|
Days on Market: 20 |
Property Information |
|---|
Year Built Year Built: 1700Year Renovated: 2007 |
Property Type / Style Property Type: ResidentialProperty Subtype: Single Family ResidenceArchitecture: Cape |
Building Construction Materials: Shingle SidingNot a New ConstructionNot Attached PropertyDoes Not Include Home Warranty |
Property Information Condition: Updated/Remodeled, Actual, Unknown/MixedParcel Number: 105009 |
Price & Status |
|---|
Price List Price: $1,349,000Price Per Sqft: $391 |
Active Status |
|---|
MLS Status: Pending/Continue to Show |
Location |
|---|
Direction & Address City: West Barnstable |
School Information Elementary School District: BarnstableJr High / Middle School District: BarnstableHigh School District: Barnstable |
Agent Information |
|---|
Listing Agent Listing ID: 22401412 |
Building |
|---|
Building Area Building Area: 3453 Square Feet |
Community |
|---|
Community Features: Conservation Area, Golf |
HOA |
|---|
No HOA |
Lot Information |
|---|
Lot Area: 1.52 Acres |
Listing Info |
|---|
Special Conditions: None |
Compensation |
|---|
Buyer Agency Commission: 2.5Buyer Agency Commission Type: %Transaction Broker Commission: 2Transaction Broker Commission Type: % |
Notes The listing broker’s offer of compensation is made only to participants of the MLS where the listing is filed |
Miscellaneous |
|---|
BasementMls Number: 22401412 |
Additional Information |
|---|
Conservation AreaGolf |
Last check for updates: about 21 hours ago
Listing courtesy of Jane N Bodrie, (508) 737-4915
Sotheby's International Realty, Inc.
Source: CCIMLS, MLS#22401412

Also Listed on MLS PIN.
Price History for 1503 Route 149
| Date | Price | Event | Source |
|---|---|---|---|
| 04/23/2024 | $1,349,000 | Contingent | MLS PIN #73221328 |
| 04/19/2024 | $1,349,000 | Pending | CCIMLS #22401412 |
| 04/09/2024 | $1,349,000 | Listed For Sale | CCIMLS #22401412 |
| 12/02/1998 | $290,000 | Sold | N/A |
Similar Homes You May Like
Skip to last item
- Ryan Mann, Sotheby's International Realty
- Christie's International Real Estate Atlantic Brokerage
- Kinlin Grover Compass
- Ralph A. Secino, William Raveis R.E. & Home Services
- Colleen Riley, Sotheby's International Realty
- Sotheby's International Realty
- Marie Souza, Cape Cod Real Estate Services
- See more homes for sale inBarnstableTake a look
Skip to first item
New Listings near 1503 Route 149
Skip to last item
- Ryan Mann, Sotheby's International Realty
- Sotheby's International Realty
- Today Real Estate
- Sotheby's International Realty, Inc.
- William Raveis Real Estate & Home Services
- See more homes for sale inBarnstableTake a look
Skip to first item
Property Taxes and Assessment
| Year | 2023 |
|---|---|
| Tax | $7,349 |
| Assessment | $806,700 |
Home facts updated by county records
Comparable Sales for 1503 Route 149
Address | Distance | Property Type | Sold Price | Sold Date | Bed | Bath | Sqft |
|---|---|---|---|---|---|---|---|
0.68 | Single-Family Home | $1,195,000 | 04/25/24 | 4 | 3 | 2,932 | |
0.85 | Single-Family Home | $769,000 | 07/11/23 | 4 | 3 | 2,516 | |
0.52 | Single-Family Home | $658,000 | 11/02/23 | 3 | 2 | 1,477 | |
0.79 | Single-Family Home | $780,000 | 12/07/23 | 3 | 3 | 2,252 | |
0.79 | Single-Family Home | $780,000 | 12/07/23 | 3 | 3 | 2,252 | |
0.86 | Single-Family Home | $790,000 | 07/19/23 | 3 | 3 | 3,036 | |
0.87 | Single-Family Home | $790,000 | 07/27/23 | 3 | 3 | 3,036 | |
0.79 | Single-Family Home | $660,000 | 06/22/23 | 3 | 2 | 1,912 | |
1.22 | Single-Family Home | $1,350,000 | 06/29/23 | 3 | 4 | 3,903 | |
0.99 | Single-Family Home | $885,000 | 11/30/23 | 3 | 3 | 2,570 |
Neighborhood Overview
Neighborhood stats provided by third party data sources.
What Locals Say about Marstons Mills
- Trulia User
- Visitor
- 7mo ago
"Beautiful, calm safe feeling and friendly; access to multiple lovely venues and water activities, lush green landscaping everywhere"
- Trulia User
- Resident
- 2y ago
"perfect location. right near the highway. close to hyannis and mashpee. minutes from the beach. golf course 1 mile away. "
- Trulia User
- Resident
- 3y ago
"Most months easy to get around. But from Memorial Day through Labor Day you need to triple your time to get anywhere at any time. "
- Ron.thalheimer
- Resident
- 3y ago
"Many dogs in the neighborhood. People always walking them up and down the street. Most people pick up after their dogs but not all.. most dogs are friendly. Good neighborhood for dogs and dog owners. Would encourage all folks to look at the neighborhood."
- Tish V.
- Resident
- 3y ago
"Private community that holds meetings I have never gone too.... so I guess tight-nit. Everyone’s friendly and waves when drive. Unless you’re driving over 25mph then they shake their fist at you. "
- Kathleenecolweb
- Resident
- 4y ago
"summer annual get together local library events great location, close to other well known areas and great boat ramp for boating"
- Afiguerido
- Resident
- 5y ago
"Lots of privacy and people that live here have owned the same property for years. The town is like a family "
- Chris P.
- Resident
- 5y ago
"I’ve lived on cape cod my entire life and have lived Marstons Mills for the past 11 years. Great neighborhood and perfectly situated between Hyannis and Mashpee."
- arlynschneider
- 10y ago
"Stable, pretty, year-round area. Every home is different. Active neighborhood association. Very friendly and impeccably maintained area. Pond and common space. Safe and pet-friendly. Gorgeous views of bogs."
LGBTQ Local Legal Protections
LGBTQ Local Legal Protections
Jane N Bodrie, Sotheby's International Realty, Inc.

All data relating to real estate for sale on this page comes from the Broker Reciprocity (BR) of the Cape Cod & Islands Multiple Listing Service, Inc. Detailed information about real estate listings held by brokerage firms other than CC&I Assoc. of REALTORS®, Inc. includes the name of the listing company. Neither the listing company nor CC&I Assoc. of REALTORS®, Inc. shall be responsible for any typographical errors, misinformation, misprints and shall be held totally harmless. The Broker providing this data believes it to be correct, but advises interested parties to confirm any item before relying on it in a purchase decision. This site was last updated 2022-04-05 08:58:10 PDT. All properties are subject to prior sale, changes, or withdrawal. Copyright 2022© Cape Cod & Islands Multiple Listing Service, Inc. All rights reserved.
A listing broker’s compensation offer is a dollar or percent of the gross or net sale price offered to a broker who participates in the MLS where the listing is filed and procures the buyer for a successful transaction. The offer is not extended to non-MLS brokers. The non-MLS broker may negotiate compensation with their client or directly with the listing broker prior to an offer being submitted.
A listing broker’s compensation offer is a dollar or percent of the gross or net sale price offered to a broker who participates in the MLS where the listing is filed and procures the buyer for a successful transaction. The offer is not extended to non-MLS brokers. The non-MLS broker may negotiate compensation with their client or directly with the listing broker prior to an offer being submitted.
1503 Route 149, Barnstable, MA 02630 is a 4 bedroom, 5 bathroom, 3,453 sqft single-family home built in 1700. 1503 Route 149 is located in Marstons Mills, Barnstable. This property is currently available for sale and was listed by CCIMLS on Apr 9, 2024. The MLS # for this home is MLS# 22401412.
