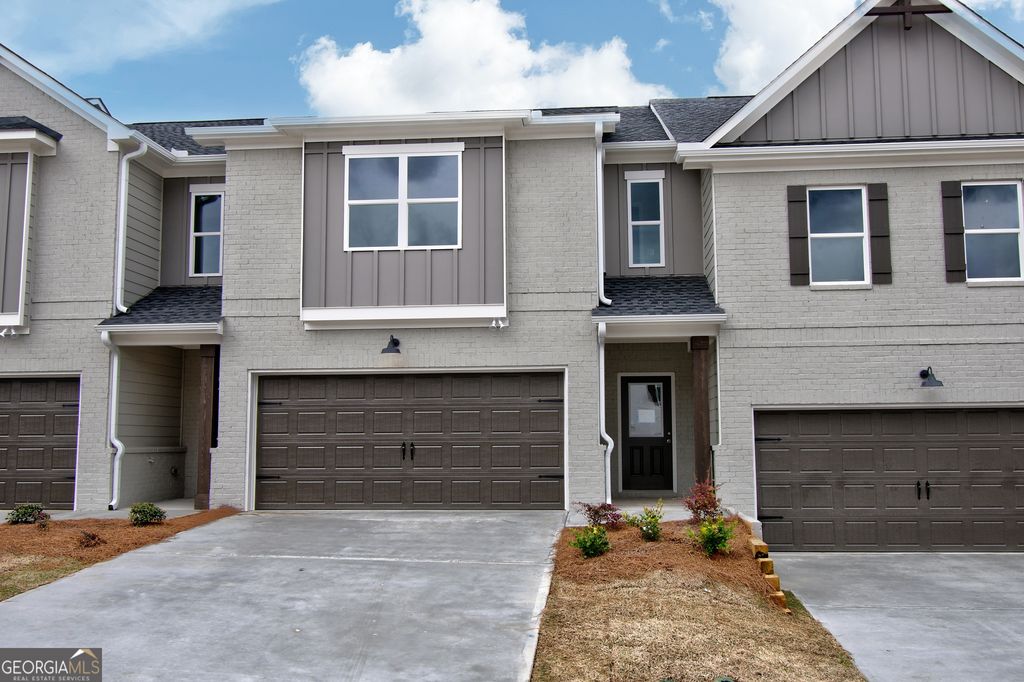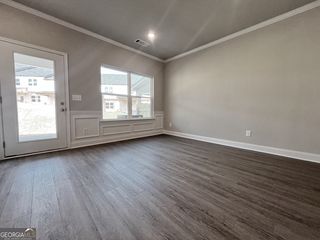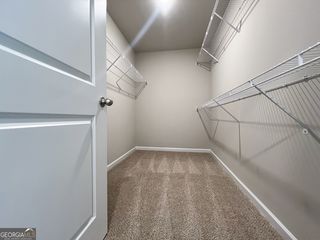


UNDER CONTRACTNEW CONSTRUCTION
1503 Fern Rdg #82
Norcross, GA 30093
Lincoln Homes- 3 Beds
- 3 Baths
- 1,980 sqft
- 3 Beds
- 3 Baths
- 1,980 sqft
3 Beds
3 Baths
1,980 sqft
Local Information
© Google
-- mins to
Commute Destination
Description
Richardson Housing Group - The Queensland floor plan, featuring a covered back porch and an upstairs loft. This home to include a free refrigerator and window blinds. Located in the upscale, gated community of Rockfern Place in Norcross, GA, our community offers convenient access to various amenities and attractions. Situated just 14 miles northeast of Atlanta and only 2 miles from I-85, residents can easily reach Downtown Norcross, Old Town Lilburn, shopping, dining, restaurants, parks, and city events. Our homes are designed to be low maintenance and energy-efficient, and they proudly carry the Right Choice designation. Our homes showcase contemporary cedar accent and painted brick exterior designs and incorporate modern design elements such as electric vehicle charging outlets, open upstairs lofts, stylish kitchens with quartz countertops, stainless appliances, white shaker-style cabinets, and enlarged master showers, among other amenities. At Rockfern Place, we are pet-friendly, and your canine companions are welcome to explore our fenced-in "Bark Park" within the community. The homeowner's association dues cover lawn maintenance, termite bond, and certain exterior building maintenance, ensuring a hassle-free living experience. This home is 100% completed and move-in ready; therefore, the photos on the listing are of the actual home for sale. Additionally, we offer up to $8,000 in closing cost incentives when working with an approved lender.
Home Highlights
Parking
Garage
Outdoor
Patio
A/C
Heating & Cooling
HOA
$135/Monthly
Price/Sqft
$215
Listed
27 days ago
Home Details for 1503 Fern Rdg #82
Interior Features |
|---|
Interior Details Basement: NoneNumber of Rooms: 2Types of Rooms: Dining Room, Kitchen |
Beds & Baths Number of Bedrooms: 3Number of Bathrooms: 3Number of Bathrooms (full): 2Number of Bathrooms (half): 1 |
Dimensions and Layout Living Area: 1980 Square Feet |
Appliances & Utilities Utilities: Underground Utilities, Sewer Connected, Electricity Available, Water AvailableAppliances: Electric Water Heater, Dishwasher, Disposal, Microwave, Oven/Range (Combo), Stainless Steel Appliance(s)DishwasherDisposalLaundry: In Hall,Upper LevelMicrowave |
Heating & Cooling Heating: Electric,Central,ZonedHas CoolingAir Conditioning: Electric,Ceiling Fan(s),Central Air,ZonedHas HeatingHeating Fuel: Electric |
Fireplace & Spa No Fireplace |
Gas & Electric Electric: 220 VoltsHas Electric on Property |
Windows, Doors, Floors & Walls Flooring: Tile, Carpet, VinylCommon Walls: 2+ Common Walls |
Levels, Entrance, & Accessibility Stories: 2Levels: TwoFloors: Tile, Carpet, Vinyl |
View No View |
Security Security: Smoke Detector(s) |
Exterior Features |
|---|
Exterior Home Features Roof: CompositionPatio / Porch: PatioFoundation: Slab |
Parking & Garage No CarportHas a GarageNo Attached GarageParking Spaces: 2Parking: Assigned,Garage Door Opener,Garage,Kitchen Level |
Frontage WaterfrontOn Waterfront |
Water & Sewer Sewer: Public Sewer |
Finished Area Finished Area (above surface): 1980 Square Feet |
Days on Market |
|---|
Days on Market: 27 |
Property Information |
|---|
Year Built Year Built: 2024 |
Property Type / Style Property Type: ResidentialProperty Subtype: TownhouseStructure Type: HouseArchitecture: Traditional |
Building Construction Materials: Concrete, BrickIs a New ConstructionAttached To Another StructureIncludes Home Warranty |
Property Information Condition: New ConstructionParcel Number: R6188 796 |
Price & Status |
|---|
Price List Price: $424,950Price Per Sqft: $215 |
Status Change & Dates Off Market Date: Fri Apr 26 2024Possession Timing: Close Of Escrow |
Active Status |
|---|
MLS Status: Under Contract |
Location |
|---|
Direction & Address City: NorcrossCommunity: Rockfern Place |
School Information Elementary School: LilburnJr High / Middle School: LilburnHigh School: Meadowcreek |
Agent Information |
|---|
Listing Agent Listing ID: 10274850 |
Building |
|---|
Building Area Building Area: 1980 Square Feet |
Community |
|---|
Community Features: Gated, Park, Sidewalks, Street Lights, Near Public Transport |
HOA |
|---|
HOA Fee Includes: Maintenance Structure, Facilities Fee, Maintenance Grounds, Management Fee, OtherHas an HOAHOA Fee: $1,620/Annually |
Offer |
|---|
Listing Agreement Type: Exclusive Right To SellListing Terms: Cash, Conventional, FHA, VA Loan |
Compensation |
|---|
Buyer Agency Commission: 3Buyer Agency Commission Type: % |
Notes The listing broker’s offer of compensation is made only to participants of the MLS where the listing is filed |
Miscellaneous |
|---|
Mls Number: 10274850Projected Close Date: Fri May 31 2024Zillow Contingency Status: Under Contract |
Additional Information |
|---|
GatedParkSidewalksStreet LightsNear Public Transport |
Last check for updates: about 11 hours ago
Listing courtesy of Phil Nardone, (678) 794-0431
Peggy Slappey Properties
Michael Kelley, (770) 330-5978
Peggy Slappey Properties
Source: GAMLS, MLS#10274850

Price History for 1503 Fern Rdg #82
| Date | Price | Event | Source |
|---|---|---|---|
| 04/29/2024 | $424,950 | Pending | GAMLS #10274850 |
| 04/22/2024 | $424,950 | PriceChange | GAMLS #10274850  |
| 04/02/2024 | $429,950 | Listed For Sale | GAMLS #10274850 |
| 04/01/2024 | $429,950 | ListingRemoved | GAMLS #10255165 |
| 03/23/2024 | $429,950 | PriceChange | GAMLS #10255165  |
| 02/18/2024 | $436,950 | Listed For Sale | GAMLS #10255165 |
Similar Homes You May Like
Skip to last item
- Keller Williams Realty Community Partners
- John Bailey Realty, Inc.
- See more homes for sale inNorcrossTake a look
Skip to first item
New Listings near 1503 Fern Rdg #82
Skip to last item
- Keller Williams Realty West Atlanta
- Berkshire Hathaway HomeServices Georgia Properties
- Atlanta Fine Homes Sotheby's International
- See more homes for sale inNorcrossTake a look
Skip to first item
Comparable Sales for 1503 Fern Rdg #82
Address | Distance | Property Type | Sold Price | Sold Date | Bed | Bath | Sqft |
|---|---|---|---|---|---|---|---|
0.01 | Townhouse | $430,500 | 03/22/24 | 3 | 3 | 1,980 | |
0.01 | Townhouse | $429,950 | 04/05/24 | 3 | 3 | 1,926 | |
0.03 | Townhouse | $441,500 | 04/12/24 | 3 | 3 | 1,980 | |
0.14 | Townhouse | $345,000 | 06/23/23 | 4 | 3 | 2,088 | |
0.28 | Townhouse | $407,460 | 04/05/24 | 3 | 4 | 2,383 | |
0.28 | Townhouse | $409,270 | 03/26/24 | 3 | 4 | 2,383 | |
0.28 | Townhouse | $407,460 | 03/09/24 | 3 | 4 | 2,383 | |
0.28 | Townhouse | $407,460 | 03/29/24 | 3 | 4 | 2,383 | |
0.28 | Townhouse | $407,460 | 04/04/24 | 3 | 4 | 2,383 | |
0.42 | Townhouse | $417,460 | 04/12/24 | 3 | 4 | 2,383 |
Neighborhood Overview
Neighborhood stats provided by third party data sources.
LGBTQ Local Legal Protections
LGBTQ Local Legal Protections
Phil Nardone, Peggy Slappey Properties

The data relating to real estate for sale on this web site comes in part from the Broker Reciprocity Program of GAMLS. All real estate listings are marked with the GAMLS Broker Reciprocity thumbnail logo and detailed information about them includes the name of the listing brokers.
The broker providing these data believes them to be correct, but advises interested parties to confirm them before relying on them in a purchase decision.
Copyright 2024 GAMLS. All rights reserved.
The listing broker’s offer of compensation is made only to participants of the MLS where the listing is filed.
Copyright 2024 GAMLS. All rights reserved.
The listing broker’s offer of compensation is made only to participants of the MLS where the listing is filed.
1503 Fern Rdg #82, Norcross, GA 30093 is a 3 bedroom, 3 bathroom, 1,980 sqft townhouse built in 2024. 1503 Fern Rdg #82 is located in Lincoln Homes, Norcross. This property is currently available for sale and was listed by GAMLS on Apr 2, 2024. The MLS # for this home is MLS# 10274850.
