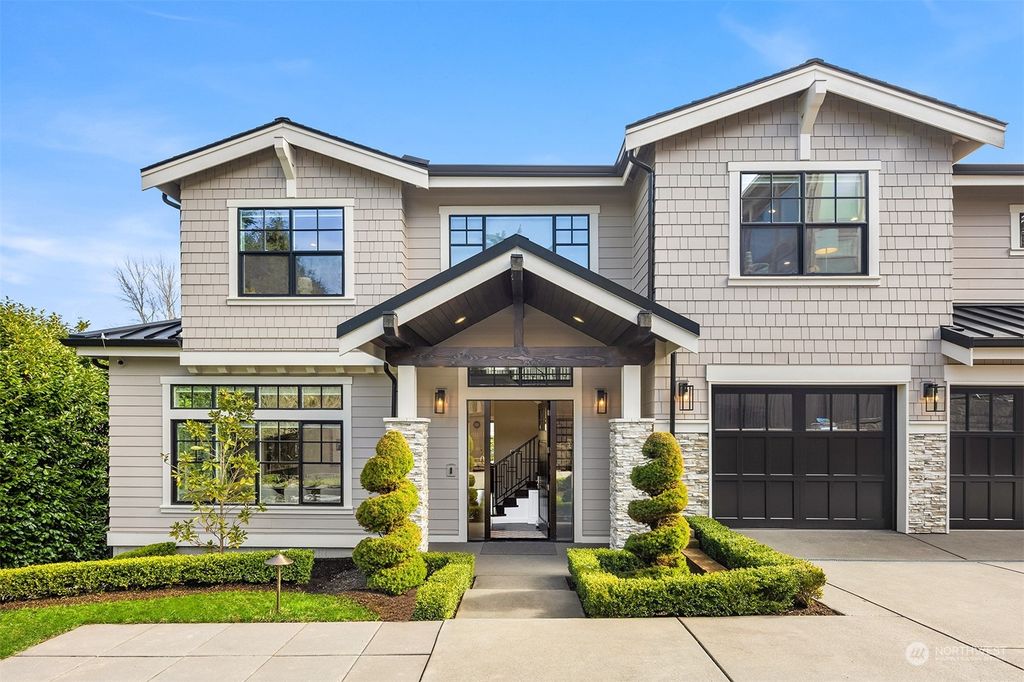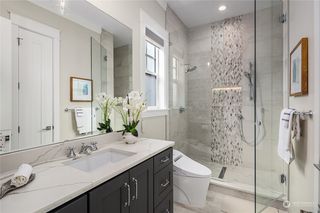


PENDING
Listed by David Park, Windermere Real Estate/East, (425) 455-9800
15026 SE 51st Street
Bellevue, WA 98006
Cougar Mountain- 5 Beds
- 6 Baths
- 6,170 sqft
- 5 Beds
- 6 Baths
- 6,170 sqft
5 Beds
6 Baths
6,170 sqft
Local Information
© Google
-- mins to
Commute Destination
Description
Welcome to this exquisite modern luxury home with awe-inspiring Cascades views. Step into an enchanting open layout adorned with the finest amenities, where every detail elevates your living experience. Indulge in opulent features from the dedicated home office, gym to the irresistible home theater; each space blends functionality & sophistication. Immerse yourself in luxury with high ceilings, intricate millwork & spacious primary bedroom. Entertain effortlessly with whole-house speakers, 3-car garage, covered patio, deck, A/C & the convenience of central vacuum & backup generator for stormy days. Neutral yet captivating materials envelop you in a warm, inviting ambiance, prompting unforgettable memories. Award-winning Bellevue schools.
Home Highlights
Parking
3 Car Garage
Outdoor
No Info
A/C
Heating & Cooling
HOA
None
Price/Sqft
$611
Listed
50 days ago
Last check for updates: about 23 hours ago
Listing courtesy of David Park
Windermere Real Estate/East
Source: NWMLS, MLS#2205224

Home Details for 15026 SE 51st Street
Active Status |
|---|
MLS Status: Pending |
Interior Features |
|---|
Interior Details Basement: DaylightNumber of Rooms: 21Types of Rooms: Great Room, Bonus Room, Bathroom Three Quarter, Bathroom Full, Bedroom, Kitchen With Eating Space, Den Office, Bathroom Half, Utility Room, Entry Hall, Family Room, Dining Room, Recreation Room, Master Bedroom, Living Room |
Beds & Baths Number of Bedrooms: 5Main Level Bedrooms: 1Number of Bathrooms: 6Number of Bathrooms (full): 4Number of Bathrooms (three quarters): 1Number of Bathrooms (half): 1 |
Dimensions and Layout Living Area: 6170 Square Feet |
Appliances & Utilities Utilities: XfinityAppliances: Dishwasher(s), Dryer(s), Disposal, Microwave(s), Refrigerator(s), Stove(s)/Range(s), Washer(s), Garbage Disposal, Water Heater: Tankless, Water Heater Location: BasementDisposal |
Heating & Cooling Heating: Fireplace(s),90%+ High Efficiency,Forced Air,Hot Water Recirc Pump,Radiant,Tankless Water HeaterHas CoolingAir Conditioning: Central AirHas HeatingHeating Fuel: Fireplace S |
Fireplace & Spa Number of Fireplaces: 2Fireplace: Gas, Main Level: 1, Upper Level: 1Has a Fireplace |
Gas & Electric Electric: Company: Puget Sound Energy |
Windows, Doors, Floors & Walls Flooring: Ceramic Tile, Engineered Hardwood, Carpet, Wall to Wall Carpet |
Levels, Entrance, & Accessibility Stories: 2Levels: TwoEntry Location: MainFloors: Ceramic Tile, Engineered Hardwood, Carpet, Wall To Wall Carpet |
View Has a ViewView: Mountain(s), Territorial |
Exterior Features |
|---|
Exterior Home Features Roof: Composition MetalFoundation: Poured Concrete |
Parking & Garage Number of Garage Spaces: 3Number of Covered Spaces: 3No CarportHas a GarageHas an Attached GarageNo Open ParkingParking Spaces: 3Parking: Attached Garage |
Frontage Not on Waterfront |
Water & Sewer Sewer: Sewer Connected, Company: City of Bellevue |
Farm & Range Does Not Include Irrigation Water Rights |
Surface & Elevation Elevation Units: Feet |
Days on Market |
|---|
Days on Market: 50 |
Property Information |
|---|
Year Built Year Built: 2020 |
Property Type / Style Property Type: ResidentialProperty Subtype: Single Family ResidenceStructure Type: HouseArchitecture: Northwest Contemporary |
Building Building Name: Horizon View Add Div AConstruction Materials: Cement/Concrete, Cement Planked, Stone, Wood Products |
Property Information Condition: Very GoodIncluded in Sale: Dishwashers, Dryers, GarbageDisposal, Microwaves, Refrigerators, StovesRanges, WashersParcel Number: 3459900106 |
Price & Status |
|---|
Price List Price: $3,768,000Price Per Sqft: $611 |
Status Change & Dates Possession Timing: Close Of Escrow, Negotiable |
Media |
|---|
Location |
|---|
Direction & Address City: BellevueCommunity: Eastgate |
School Information Elementary School: Spiritridge ElemJr High / Middle School: Tillicum MidHigh School: Newport Snr HighHigh School District: Bellevue |
Agent Information |
|---|
Listing Agent Listing ID: 2205224 |
Building |
|---|
Building Area Building Area: 6170 Square Feet |
Community |
|---|
Not Senior Community |
HOA |
|---|
HOA Fee: No HOA Fee |
Lot Information |
|---|
Lot Area: 10214.82 sqft |
Listing Info |
|---|
Special Conditions: Standard |
Offer |
|---|
Listing Terms: Cash Out, Conventional |
Compensation |
|---|
Buyer Agency Commission: 2.5Buyer Agency Commission Type: % |
Notes The listing broker’s offer of compensation is made only to participants of the MLS where the listing is filed |
Miscellaneous |
|---|
BasementMls Number: 2205224Offer Review: Seller intends to review offers upon receipt |
Additional Information |
|---|
Mlg Can ViewMlg Can Use: IDX, VOW, BO |
Price History for 15026 SE 51st Street
| Date | Price | Event | Source |
|---|---|---|---|
| 04/12/2024 | $3,768,000 | Pending | NWMLS #2205224 |
| 03/08/2024 | $3,768,000 | Listed For Sale | NWMLS #2205224 |
| 02/17/2021 | $2,700,008 | Sold | NWMLS #1678583 |
| 01/03/2021 | $2,799,000 | Pending | NWMLS #1678583 |
Similar Homes You May Like
New Listings near 15026 SE 51st Street
Property Taxes and Assessment
| Year | 2023 |
|---|---|
| Tax | $24,437 |
| Assessment | $3,127,000 |
Home facts updated by county records
Comparable Sales for 15026 SE 51st Street
Address | Distance | Property Type | Sold Price | Sold Date | Bed | Bath | Sqft |
|---|---|---|---|---|---|---|---|
0.08 | Single-Family Home | $3,000,000 | 08/16/23 | 4 | 4 | 4,121 | |
0.25 | Single-Family Home | $2,835,000 | 07/27/23 | 4 | 4 | 4,330 | |
0.50 | Single-Family Home | $2,639,000 | 08/31/23 | 4 | 5 | 4,580 | |
0.39 | Single-Family Home | $2,250,000 | 07/05/23 | 6 | 5 | 4,550 | |
0.42 | Single-Family Home | $2,850,000 | 05/23/23 | 4 | 4 | 4,180 | |
0.36 | Single-Family Home | $4,543,000 | 04/19/24 | 5 | 5 | 5,789 | |
0.57 | Single-Family Home | $3,010,000 | 09/15/23 | 5 | 5 | 4,140 | |
0.06 | Single-Family Home | $1,750,000 | 12/13/23 | 5 | 4 | 3,600 | |
0.56 | Single-Family Home | $3,165,000 | 03/29/24 | 5 | 5 | 4,223 |
Neighborhood Overview
Neighborhood stats provided by third party data sources.
What Locals Say about Cougar Mountain
- Trulia User
- Resident
- 10mo ago
"The parks and hiking trails are right out our door. The Newcastle shopping 5 min away and great access to I90 and 405."
- Trulia User
- Resident
- 2y ago
"Great neighborhood for both raising a family and for retired people. It’s safe and quiet. East access to Factoria, Newcastle golf course, and shopping. Great schools in the Issaquah School District. Great places to eat that are minutes away."
- Trulia User
- Resident
- 3y ago
"Very safe area. Neighbors are mostly IT professionals and other high income earners. Diverse population. Homes are built in 70’s and 80’s. I can see some rebuilding projects. Great schools. "
- Carolinehhinton
- Resident
- 4y ago
"Lots of walking trails in the area for getting exercise together with your dogs. Very nice pet salon on Lakemont close by."
- Vickiepfaff
- Resident
- 5y ago
"nice wooded quiet area. Local market clean and friendly. Local parks. Good schools. Apartment complexes have parking problems."
- lj h.
- 9y ago
"Easy commute to Issaquah, Bellevue and not too bad to Seattle. Lovely views and parks abound. Relax when your at home in this beautiful neighborhood."
LGBTQ Local Legal Protections
LGBTQ Local Legal Protections
David Park, Windermere Real Estate/East

Listing information is provided by the Northwest Multiple Listing Service (NWMLS). Property information is based on available data that may include MLS information, county records, and other sources. Listings marked with this symbol: provided by Northwest Multiple Listing Service, 2024. All information provided is deemed reliable but is not guaranteed and should be independently verified. All properties are subject to prior sale or withdrawal. © 2024 NWMLS. All rights are reserved. Disclaimer: The information contained in this listing has not been verified by Zillow, Inc. and should be verified by the buyer. Some IDX listings have been excluded from this website.
15026 SE 51st Street, Bellevue, WA 98006 is a 5 bedroom, 6 bathroom, 6,170 sqft single-family home built in 2020. 15026 SE 51st Street is located in Cougar Mountain, Bellevue. This property is currently available for sale and was listed by NWMLS on Mar 8, 2024. The MLS # for this home is MLS# 2205224.
