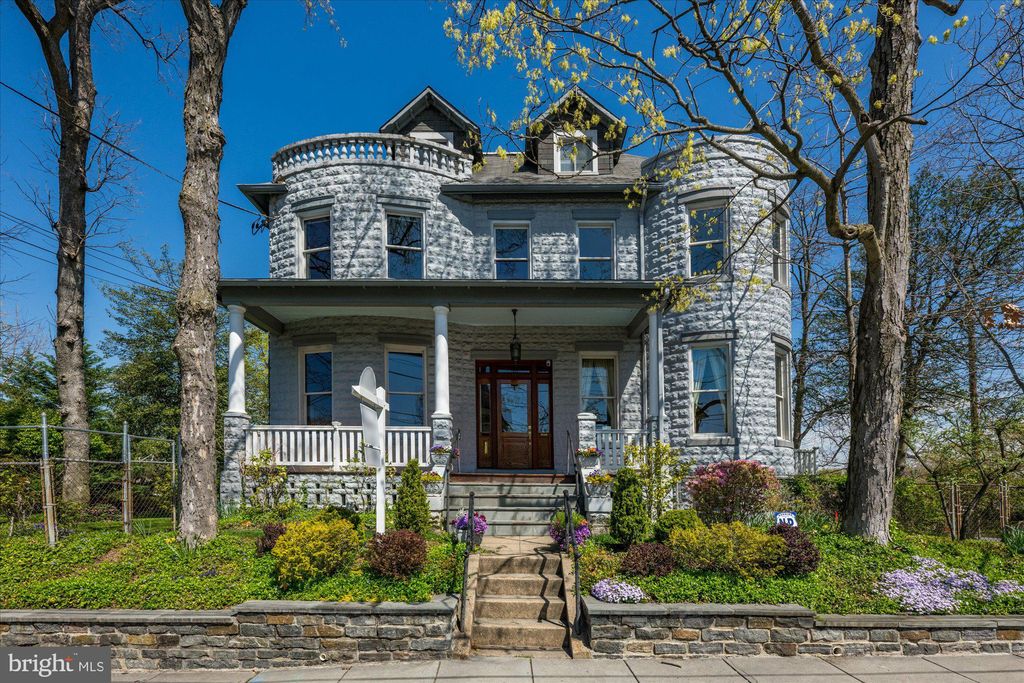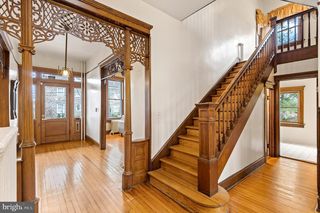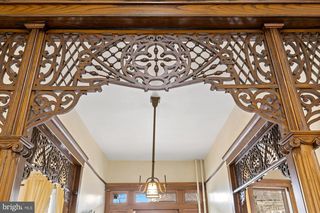


UNDER CONTRACT
1501 Farragut St NW
Washington, DC 20011
Sixteenth Street Heights- 6 Beds
- 6 Baths
- 5,215 sqft
- 6 Beds
- 6 Baths
- 5,215 sqft
6 Beds
6 Baths
5,215 sqft
Local Information
© Google
-- mins to
Commute Destination
Description
Dazzling! What an extraordinary opportunity to become just the 4th owner of a home which is the very definition of old Washington. This stunning “Castle” as the neighbors refer to it was built in 1910 by a single woman, Miss Brown, who resided in the home until the next owner took possession during the 1950’s, the evangelical minister Dale Spofford Crowley. The current owners have lovingly cared for her since 1977. The home hosted dinners for three foreign Presidents and held countless high-profile events with foreign diplomats and senior officials over the years. According to local lore, the original owner, Ms. Brown, billeted soldiers in the home during World War II, when the nation felt Washington was particularly vulnerable to attack. The home sits high above the street, a visual feast of period architecture. Its rough-cut concrete block construction evokes Richardsonian Romanesque architecture. The inviting front porch spans the width of the home, the original balustrades, twin dormers, turret, and painstaking detailed moldings entice its visitors to pause in order to fully take it in. The home is sited on two lots, encircled by a fence as one space. The land is a private enclave of gorgeous greenspace inhabited by mature, foundation plantings and delightful perennial gardens that provide beauty throughout the growing season. And, within less than a minute walk is one of DC’s most highly regarded Charter Schools. Main Level Features: Enter back through time through the generously proportioned original front door into an extraordinary, historically intact space. A formal entry foyer greets you, framed in the original, intricately hand-carved woodwork. The beautifully proportioned main level features high ceilings, a sprawling Living Room with a graciously curved wall of windows, and a wood burning fireplace. The Study features a softly curved wall of windows, and mahogany custom built-ins commissioned by the current owners to blend seamlessly with the home. Tucked away at the front of the home, it makes for a perfect Office. The generous Dining Room has a second, DECORATIVE fireplace, a charming built-in, glass front china cabinet and the original wooden pass through to the Kitchen. The open, eat-in Kitchen provides access to the Deck and grounds. The lovely Powder Room is discreetly tucked away in the rear of the home. On this level is also a Laundry/Mud Room. Upper-Level 1 Features: The first level is reached via the completely original grand staircase, turning at a gracious light filled landing and continuing to the foyer leading to the 4 Bedrooms and 2 Full Baths on this level. All doors are original with transom windows. The large Primary Suite has a Full Bath ensuite with the original tub, walk-in closet plus a second closet and six large windows, including three in the turret. Bedroom #2 has a walk-in closet and windows on each exterior wall. Bedroom #3 is currently used as an office with a built-in desk and storage and four windows, two in the curved wall. Bedroom #4 has been repurposed as a large walk-in closet. Full Bath #2 has a glass shower enclosure. Upper-Level 2 Features: Up one more flight, turning at another charming, light filled landing and then up a few more steps is a delightful surprise. 2 more Bedrooms with Sitting Area/Office and the 3rdFull Bath. Excellent storage in the form of four closets. Full Footprint, Lower-Level Features: Sprawling, LVP floored space with access to the rear yard and Powder Room #2. This incredible space can be reimagined in so many ways and has been fully waterproofed. Exterior Features: Large Deck accessed from Kitchen steps down to the second large deck. Two stunning lots treated as one, the home sits on Lot 2. Parking gate accessed from Iowa Avenue.
Home Highlights
Parking
Open Parking
Outdoor
Porch, Deck
A/C
Heating & Cooling
HOA
None
Price/Sqft
$364
Listed
60 days ago
Home Details for 1501 Farragut St NW
Interior Features |
|---|
Interior Details Basement: Full,Partially Finished,Rear Entrance,Space For Rooms,Water Proofing System,Windows,WorkshopNumber of Rooms: 1Types of Rooms: Basement |
Beds & Baths Number of Bedrooms: 6Number of Bathrooms: 6Number of Bathrooms (full): 3Number of Bathrooms (half): 3Number of Bathrooms (main level): 1 |
Dimensions and Layout Living Area: 5215 Square Feet |
Appliances & Utilities Appliances: Dishwasher, Refrigerator, Microwave, Disposal, Washer, Dryer, Oven/Range - Gas, Extra Refrigerator/Freezer, Freezer, Gas Water HeaterDishwasherDisposalDryerLaundry: Main Level,Laundry RoomMicrowaveRefrigeratorWasher |
Heating & Cooling Heating: Radiator,Natural GasHas CoolingAir Conditioning: Central A/C,ElectricHas HeatingHeating Fuel: Radiator |
Fireplace & Spa Number of Fireplaces: 2Fireplace: Wood BurningHas a Fireplace |
Windows, Doors, Floors & Walls Window: Bay/Bow, Transom, Wood FramesDoor: Six Panel, French DoorsFlooring: Hardwood, Luxury Vinyl Plank |
Levels, Entrance, & Accessibility Stories: 4Levels: FourAccessibility: NoneFloors: Hardwood, Luxury Vinyl Plank |
View View: Garden |
Security Security: Electric Alarm |
Exterior Features |
|---|
Exterior Home Features Roof: SlatePatio / Porch: Deck, PorchFencing: FullOther Structures: Above Grade, Below GradeExterior: Playground, Underground Lawn SprinklerFoundation: SlabNo Private Pool |
Parking & Garage No CarportNo GarageNo Attached GarageHas Open ParkingParking Spaces: 2Parking: Enclosed,Driveway,Off Street |
Pool Pool: None |
Frontage Not on Waterfront |
Water & Sewer Sewer: Public Sewer |
Farm & Range Not Allowed to Raise Horses |
Finished Area Finished Area (above surface): 4415 Square FeetFinished Area (below surface): 800 Square Feet |
Days on Market |
|---|
Days on Market: 60 |
Property Information |
|---|
Year Built Year Built: 1910 |
Property Type / Style Property Type: ResidentialProperty Subtype: Single Family ResidenceStructure Type: DetachedArchitecture: Traditional |
Building Construction Materials: Stone, BlockNot a New ConstructionHas Additional Parcels |
Property Information Condition: GoodParcel Number: 2713//0001 & 2713//0002Additional Parcels Description: sale includes Lots 1 4, 456 and Lot 2 6, 159 sf |
Price & Status |
|---|
Price List Price: $1,900,000Price Per Sqft: $364 |
Status Change & Dates Possession Timing: 0-30 Days CD, Immediate |
Active Status |
|---|
MLS Status: ACTIVE UNDER CONTRACT |
Media |
|---|
Location |
|---|
Direction & Address City: WashingtonCommunity: 16th Street Heights |
School Information Elementary School District: District Of Columbia Public SchoolsJr High / Middle School District: District Of Columbia Public SchoolsHigh School District: District Of Columbia Public Schools |
Agent Information |
|---|
Listing Agent Listing ID: DCDC2124608 |
Community |
|---|
Not Senior Community |
HOA |
|---|
No HOA |
Lot Information |
|---|
Lot Area: 10615 sqft |
Listing Info |
|---|
Special Conditions: Standard |
Offer |
|---|
Contingencies: Financing ApprovalListing Agreement Type: Exclusive Right To SellListing Terms: Conventional, Cash |
Compensation |
|---|
Buyer Agency Commission: 2.5Buyer Agency Commission Type: %Sub Agency Commission: 2.5Sub Agency Commission Type: % |
Notes The listing broker’s offer of compensation is made only to participants of the MLS where the listing is filed |
Business |
|---|
Business Information Ownership: Fee Simple |
Miscellaneous |
|---|
BasementMls Number: DCDC2124608Zillow Contingency Status: Under Contract |
Last check for updates: about 19 hours ago
Listing courtesy of Annabel Burch-murton, (202) 285-7166
Compass
Source: Bright MLS, MLS#DCDC2124608

Price History for 1501 Farragut St NW
| Date | Price | Event | Source |
|---|---|---|---|
| 04/15/2024 | $1,900,000 | Contingent | Bright MLS #DCDC2124608 |
| 03/22/2024 | $1,900,000 | PriceChange | Bright MLS #DCDC2124608 |
| 02/29/2024 | $1,995,000 | Listed For Sale | Bright MLS #DCDC2124608 |
Similar Homes You May Like
Skip to last item
- Coldwell Banker Realty - Washington
- See more homes for sale inWashingtonTake a look
Skip to first item
New Listings near 1501 Farragut St NW
Skip to last item
- TTR Sotheby's International Realty
- RLAH @properties
- Long & Foster Real Estate, Inc.
- TTR Sothebys International Realty
- See more homes for sale inWashingtonTake a look
Skip to first item
Property Taxes and Assessment
| Year | 2023 |
|---|---|
| Tax | $11,324 |
| Assessment | $1,493,980 |
Home facts updated by county records
Comparable Sales for 1501 Farragut St NW
Address | Distance | Property Type | Sold Price | Sold Date | Bed | Bath | Sqft |
|---|---|---|---|---|---|---|---|
0.04 | Single-Family Home | $2,300,000 | 08/02/23 | 6 | 5 | 5,042 | |
0.12 | Single-Family Home | $1,570,000 | 01/08/24 | 6 | 5 | 3,580 | |
0.38 | Single-Family Home | $2,295,000 | 08/21/23 | 5 | 5 | 3,510 | |
0.42 | Single-Family Home | $2,100,000 | 08/04/23 | 6 | 5 | 4,647 | |
0.23 | Single-Family Home | $1,525,000 | 03/08/24 | 5 | 5 | 3,500 | |
0.22 | Single-Family Home | $1,399,000 | 06/30/23 | 6 | 5 | 3,178 | |
0.11 | Single-Family Home | $1,500,000 | 12/18/23 | 5 | 5 | 2,880 | |
0.33 | Single-Family Home | $2,087,500 | 04/23/24 | 5 | 5 | 4,200 | |
0.24 | Single-Family Home | $1,100,000 | 05/24/23 | 6 | 5 | 3,496 | |
0.20 | Single-Family Home | $1,549,000 | 11/17/23 | 5 | 4 | 2,856 |
Neighborhood Overview
Neighborhood stats provided by third party data sources.
What Locals Say about Sixteenth Street Heights
- Trulia User
- Resident
- 5mo ago
"lots of convenience for eating, shopping and entertainment, also very family oriented activities to partake in."
- Trulia User
- Resident
- 1y ago
"Great location! Easy commute! Highly recommend. Only 2 miles to downtown. Lots of people in the neighborhood work from home so there is a fair amount of services available. "
- Trulia User
- Resident
- 2y ago
"Wonderful trick or treating, businesses and residents provide treats and there is a block party at the end of the street. "
- Christophergerken
- Resident
- 3y ago
"Scenic, neighborly, community awareness, mature trees, services, parks, easy street parking. Friendly and diverse "
- Karenturley
- Resident
- 4y ago
"I have lived in the neighborhood for over 20 years and all of the. neighbors look out for each another. People are very friendly. The neighborhood is very diverse."
- Walterribertsii
- Resident
- 4y ago
"8 bus routes mean 15 minutes to downtown DC or silverSpring and Carter Baron Amphitheater nest, absolutely perfect neighborhood ."
- Katharinecooley
- Resident
- 4y ago
"Very friendly, close to public pool, dog park, and playgrounds. Easy access to rock creek park, major transit corridors, and local commercial activity and restaurants."
- A.K.
- Resident
- 4y ago
"Many active families live in the neighborhood, you can often find families biking or walking to local shops or to one of the many local playgrounds. Powell Elementary is an amazing environment, and help helps bring the community together. "
- Walt R
- Resident
- 4y ago
"Dog walkers are present throughout the day. Most pick up after their dog. Public transit is excellent and connecting to the train is reasonable."
- Walter R.
- Resident
- 5y ago
"I haves lived on Colorado Ave for over 32 years (moves here from Colorado.) The area has held its identity, character and been wonderful such that my kids have moved here and are raising their kids here in DC."
- Dcgr8tguy
- Resident
- 5y ago
"Lived in 16th St Hghts for three years, and I love it. Great area for families, pets, professionals, those that want to live close to the city’s amenities but also want a little more green space."
- David G.
- Resident
- 5y ago
"Dog shops and groomers are conveniently located."
- David G.
- Resident
- 5y ago
"Easy, and no rush commute. A quick walk to the bus stop and I'm on my way."
- David G.
- Resident
- 5y ago
"It's location, it's ambience, it's beauty, and variety of people. It's located right off 16th St and Georgia Ave so it's very convenient."
- David G.
- Resident
- 5y ago
"School are nearby and there are plenty of parks. Fun to be had all around."
- Ashley M.
- Resident
- 5y ago
"Petworth has a great laid back vibe. We’ve lived here since 2014 and enjoy having great bars and restaurants nearby. Unfortunately it’s getting to expensive to stay here. "
- Malarimoore
- Prev. Resident
- 6y ago
"Grew up in the neighborhood moved away and then returned just a convenient location to be in . Also my family still live in some areas "
- Mark F.
- 9y ago
"I've lived in this neighborhood for four years, and while I've seen a lot of improvements�new restaurants and stores, houses being fixed up�it still has its challenges. "
- counseling
- 10y ago
"I live in this neighborhood. It is a very friendly neighborhood. Neighbors speak with each other when they see each other on the street and often meet on front porches to hang out. There are many families with young children in the neighborhood."
LGBTQ Local Legal Protections
LGBTQ Local Legal Protections
Annabel Burch-murton, Compass

The data relating to real estate for sale on this website appears in part through the BRIGHT Internet Data Exchange program, a voluntary cooperative exchange of property listing data between licensed real estate brokerage firms, and is provided by BRIGHT through a licensing agreement.
Listing information is from various brokers who participate in the Bright MLS IDX program and not all listings may be visible on the site.
The property information being provided on or through the website is for the personal, non-commercial use of consumers and such information may not be used for any purpose other than to identify prospective properties consumers may be interested in purchasing.
Some properties which appear for sale on the website may no longer be available because they are for instance, under contract, sold or are no longer being offered for sale.
Property information displayed is deemed reliable but is not guaranteed.
Copyright 2024 Bright MLS, Inc. Click here for more information
The listing broker’s offer of compensation is made only to participants of the MLS where the listing is filed.
The listing broker’s offer of compensation is made only to participants of the MLS where the listing is filed.
1501 Farragut St NW, Washington, DC 20011 is a 6 bedroom, 6 bathroom, 5,215 sqft single-family home built in 1910. 1501 Farragut St NW is located in Sixteenth Street Heights, Washington. This property is currently available for sale and was listed by Bright MLS on Feb 29, 2024. The MLS # for this home is MLS# DCDC2124608.
