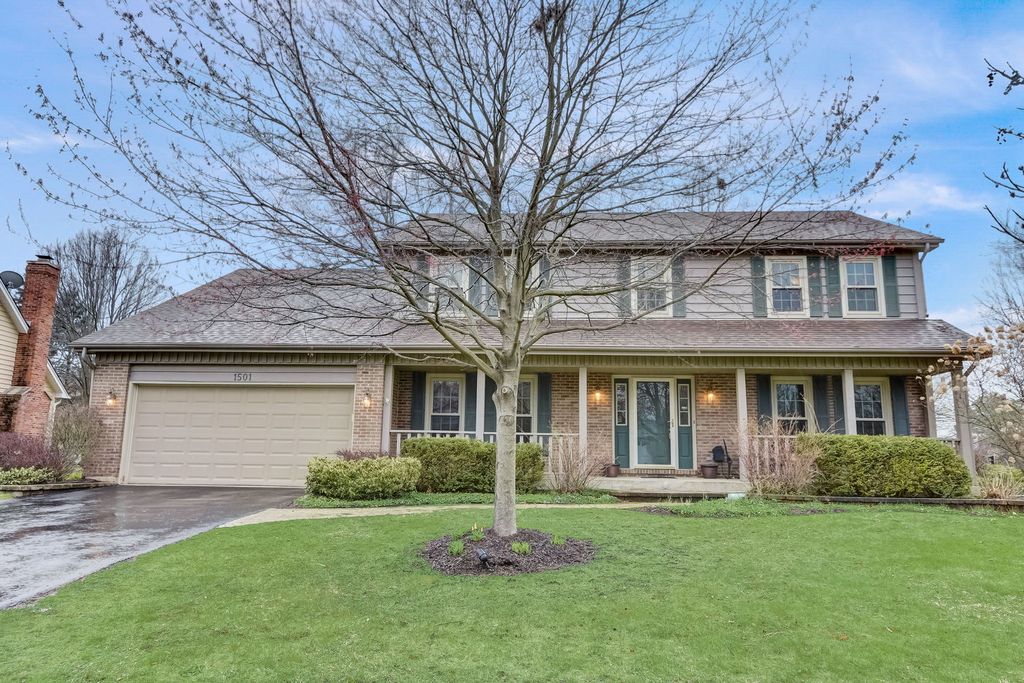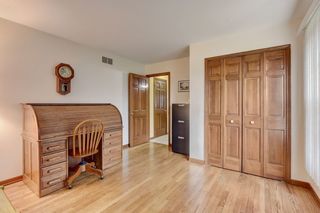


PENDING 0.32 ACRES
0.32 ACRES
3D VIEW
1501 Ambleside Cir
Naperville, IL 60540
Springbrook Estates- 5 Beds
- 3 Baths
- 2,787 sqft (on 0.32 acres)
- 5 Beds
- 3 Baths
- 2,787 sqft (on 0.32 acres)
5 Beds
3 Baths
2,787 sqft
(on 0.32 acres)
Local Information
© Google
-- mins to
Commute Destination
Description
Welcome home to this beautiful and well maintained five-bedroom, three-bathroom single-family home in central Naperville. Offering fantastic access to everything Naperville has to offer including downtown and acclaimed schools!! The first floor features a versatile bedroom/office with closet and adjacent full bathroom, a spacious family room with vaulted ceiling and cozy fireplace, and a convenient laundry room. Hardwood floors adorn the entryway and formal living and dining rooms, adding elegance to gatherings.The kitchen is equipped with plenty of cabinetry and updated stainless steel appliances. Upstairs, four ample bedrooms, each with ceiling fans, provide space and flexibility. The primary bedroom boasts a walk-in closet and a gorgeously remodeled ensuite bathroom. A finished basement offers extra living space and plenty of storage. Outside, the property sits on a lovely and large partially fenced corner lot, with a wooden deck, storage shed, and fire pit for outdoor enjoyment. Don't miss the opportunity to experience comfort and convenient living in this delightful Naperville residence. Schedule your showing today to envision the lifestyle this property offers.
Home Highlights
Parking
2 Car Garage
Outdoor
Porch, Deck
A/C
Heating & Cooling
HOA
None
Price/Sqft
$228
Listed
30 days ago
Home Details for 1501 Ambleside Cir
Active Status |
|---|
MLS Status: Pending |
Interior Features |
|---|
Interior Details Basement: PartialNumber of Rooms: 11Types of Rooms: Family Room, Kitchen, Laundry, Master Bedroom, Eating Area, Recreation Room, Bedroom 2, Dining Room, Bedroom 5, Bedroom 4, Bedroom 3, Living Room |
Beds & Baths Number of Bedrooms: 5Number of Bathrooms: 3Number of Bathrooms (full): 3 |
Dimensions and Layout Living Area: 2787 Square Feet |
Appliances & Utilities Appliances: Range, Microwave, Dishwasher, Refrigerator, Washer, Dryer, Disposal, Stainless Steel Appliance(s)DishwasherDisposalDryerLaundry: Gas Dryer Hookup,Laundry Closet,Sink,First Floor LaundryMicrowaveRefrigeratorWasher |
Heating & Cooling Heating: Natural Gas,Forced AirHas CoolingAir Conditioning: Central AirHas HeatingHeating Fuel: Natural Gas |
Fireplace & Spa Number of Fireplaces: 1Fireplace: Wood Burning, Gas Starter, Includes Accessories, Family RoomHas a FireplaceNo Spa |
Gas & Electric Electric: Circuit Breakers |
Windows, Doors, Floors & Walls Window: Skylight(s), Storms/Screens, Double Pane Windows, Screens, Skylight(s), Some Tilt-In Windows, Some Wood WindowsDoor: 6 Panel Door(s)Flooring: Hardwood |
Levels, Entrance, & Accessibility Stories: 2Accessibility: No Disability AccessFloors: Hardwood |
Exterior Features |
|---|
Exterior Home Features Patio / Porch: Deck, PorchOther Structures: Shed(s)Exterior: Fire Pit |
Parking & Garage Number of Garage Spaces: 2Number of Covered Spaces: 2Has a GarageHas an Attached GarageParking Spaces: 2Parking: Garage Attached |
Frontage Not on Waterfront |
Water & Sewer Sewer: Public Sewer |
Days on Market |
|---|
Days on Market: 30 |
Property Information |
|---|
Year Built Year Built: 1986 |
Property Type / Style Property Type: ResidentialProperty Subtype: Single Family Residence |
Building Construction Materials: Brick, CedarNot a New Construction |
Property Information Parcel Number: 0723306001 |
Price & Status |
|---|
Price List Price: $634,900Price Per Sqft: $228 |
Status Change & Dates Off Market Date: Sun Mar 31 2024Possession Timing: Close Of Escrow |
Media |
|---|
Location |
|---|
Direction & Address City: Naperville |
School Information Elementary School: May Watts Elementary SchoolElementary School District: 204Jr High / Middle School: Hill Middle SchoolJr High / Middle School District: 204High School: Metea Valley High SchoolHigh School District: 204 |
Agent Information |
|---|
Listing Agent Listing ID: 12007408 |
HOA |
|---|
HOA Fee Includes: None |
Lot Information |
|---|
Lot Area: 0.32 acres |
Listing Info |
|---|
Special Conditions: None |
Compensation |
|---|
Buyer Agency Commission: 2.5% - $395Buyer Agency Commission Type: See Remarks: |
Notes The listing broker’s offer of compensation is made only to participants of the MLS where the listing is filed |
Business |
|---|
Business Information Ownership: Fee Simple |
Miscellaneous |
|---|
BasementMls Number: 12007408Attic: Unfinished |
Additional Information |
|---|
Mlg Can ViewMlg Can Use: IDX |
Last check for updates: about 20 hours ago
Listing courtesy of: Logan Monette
Redfin Corporation
Source: MRED as distributed by MLS GRID, MLS#12007408

Price History for 1501 Ambleside Cir
| Date | Price | Event | Source |
|---|---|---|---|
| 04/18/2024 | $634,900 | Pending | MRED as distributed by MLS GRID #12007408 |
| 04/01/2024 | $634,900 | Contingent | MRED as distributed by MLS GRID #12007408 |
| 03/28/2024 | $634,900 | Listed For Sale | MRED as distributed by MLS GRID #12007408 |
| 11/23/2004 | $425,500 | Sold | N/A |
| 11/28/2000 | $329,000 | Sold | N/A |
| 06/18/1997 | $261,500 | Sold | N/A |
Similar Homes You May Like
Skip to last item
- Coldwell Banker Realty, New
- Flat Fee MLS Realty of Illinois PLLC, Active
- @properties Christie's International Real Estate, New
- @properties Christie's International Real Estate, Active
- john greene, Realtor, New
- @properties Christie's International Real Estate, Active
- Baird & Warner, New
- Keller Williams Infinity, Price Change
- See more homes for sale inNapervilleTake a look
Skip to first item
New Listings near 1501 Ambleside Cir
Skip to last item
- Coldwell Banker Real Estate Group, Re-activated
- Keller Williams Infinity, Price Change
- john greene, Realtor, Price Change
- Real People Realty, Active
- john greene, Realtor, New
- Chicagoland Brokers, Inc., New
- @properties Christie's International Real Estate, New
- Keller Williams Infinity, New
- See more homes for sale inNapervilleTake a look
Skip to first item
Property Taxes and Assessment
| Year | 2022 |
|---|---|
| Tax | $11,499 |
| Assessment | $174,260 |
Home facts updated by county records
Comparable Sales for 1501 Ambleside Cir
Address | Distance | Property Type | Sold Price | Sold Date | Bed | Bath | Sqft |
|---|---|---|---|---|---|---|---|
0.15 | Single-Family Home | $700,000 | 04/11/24 | 4 | 3 | 2,764 | |
0.12 | Single-Family Home | $695,000 | 08/15/23 | 4 | 4 | 3,110 | |
0.19 | Single-Family Home | $615,000 | 08/04/23 | 4 | 3 | 2,855 | |
0.29 | Single-Family Home | $650,000 | 04/11/24 | 4 | 3 | 2,890 | |
0.10 | Single-Family Home | $635,000 | 05/08/23 | 4 | 4 | 2,860 | |
0.16 | Single-Family Home | $760,000 | 04/08/24 | 4 | 4 | 2,886 | |
0.45 | Single-Family Home | $470,000 | 10/30/23 | 4 | 3 | 2,509 | |
0.40 | Single-Family Home | $570,000 | 06/27/23 | 4 | 4 | 2,712 | |
0.35 | Single-Family Home | $580,000 | 07/05/23 | 4 | 4 | 2,726 |
LGBTQ Local Legal Protections
LGBTQ Local Legal Protections
Logan Monette, Redfin Corporation

Based on information submitted to the MLS GRID as of 2024-02-07 09:06:36 PST. All data is obtained from various sources and may not have been verified by broker or MLS GRID. Supplied Open House Information is subject to change without notice. All information should be independently reviewed and verified for accuracy. Properties may or may not be listed by the office/agent presenting the information. Some IDX listings have been excluded from this website. Click here for more information
The listing broker’s offer of compensation is made only to participants of the MLS where the listing is filed.
The listing broker’s offer of compensation is made only to participants of the MLS where the listing is filed.
1501 Ambleside Cir, Naperville, IL 60540 is a 5 bedroom, 3 bathroom, 2,787 sqft single-family home built in 1986. 1501 Ambleside Cir is located in Springbrook Estates, Naperville. This property is currently available for sale and was listed by MRED as distributed by MLS GRID on Mar 28, 2024. The MLS # for this home is MLS# 12007408.
