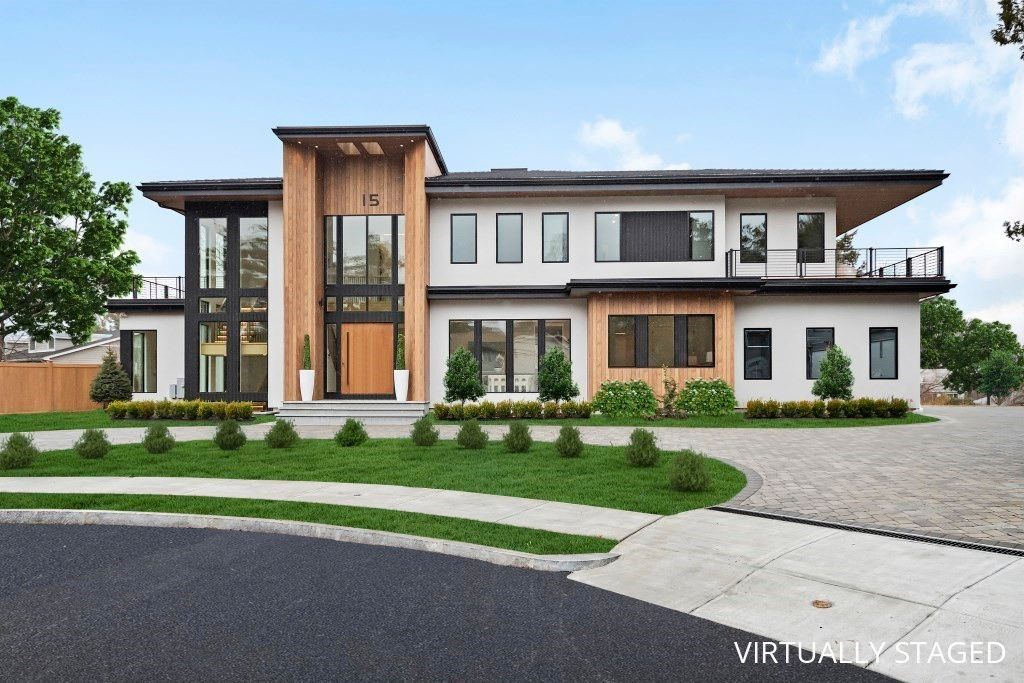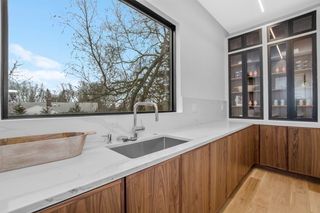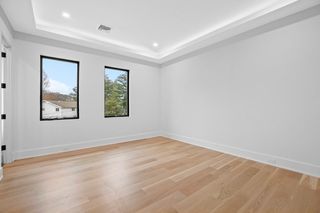


UNDER CONTRACT0.57 ACRES
15 Buff Cir
Newton, MA 02459
Newton Upper Falls- 6 Beds
- 9 Baths
- 9,222 sqft (on 0.57 acres)
- 6 Beds
- 9 Baths
- 9,222 sqft (on 0.57 acres)
6 Beds
9 Baths
9,222 sqft
(on 0.57 acres)
Local Information
© Google
-- mins to
Commute Destination
Description
Just completed & staged! Introducing Trio Development’s newest luxury build. Tucked away on a quiet cul-de-sac in Newton's estate area. Extraordinary contemporary designed, single-family, can be the private oasis you call home! 6 bedrooms (2 grand primary suites) & 7+ bathrooms. Grand 2-story foyer surrounded by glass & ample natural lighting, illuminated through a multitude of windows/skylights.The exterior is symbiotic with the interior: numerous vantage points & private landscaped backyard (pool potential).1st floor features a junior suite, custom gourmet kitchen equipped w/ Sub-zero & Wolf appliances, an oversized island & quartz countertops. A second prep pantry tied into the oversized family/dining room(s), making this open space conducive to entertaining. 2nd floor primary suite w/ a double- fireplace, walk-in closet, private balcony & luxurious bathroom, laundry room, & 3 ensuite bedrooms. Lower level offers multi purpose space: family room, gym w/ sauna, theater, wet bar.
Home Highlights
Parking
3 Car Garage
Outdoor
Patio, Deck
A/C
Heating & Cooling
HOA
None
Price/Sqft
$736
Listed
30 days ago
Home Details for 15 Buff Cir
Interior Features |
|---|
Interior Details Basement: Full,Finished,Interior Entry,ConcreteNumber of Rooms: 13Types of Rooms: Master Bedroom, Bedroom 2, Bedroom 3, Bedroom 5, Master Bathroom, Bathroom 1, Bathroom 2, Bathroom 3, Dining Room, Family Room, Kitchen, Living RoomWet Bar |
Beds & Baths Number of Bedrooms: 6Number of Bathrooms: 9Number of Bathrooms (full): 7Number of Bathrooms (half): 2 |
Dimensions and Layout Living Area: 9222 Square Feet |
Appliances & Utilities Utilities: for Gas Range, for Electric Dryer, Washer Hookup, Icemaker Connection, Outdoor Gas Grill HookupLaundry: Second Floor,Electric Dryer Hookup,Washer Hookup |
Heating & Cooling Heating: Baseboard,Radiant,Natural Gas,Hydro AirHas CoolingAir Conditioning: Central AirHas HeatingHeating Fuel: Baseboard |
Fireplace & Spa Number of Fireplaces: 3Has a FireplaceNo Spa |
Gas & Electric Electric: Circuit Breakers |
Windows, Doors, Floors & Walls Window: Insulated Windows, ScreensFlooring: Wood, Tile, Carpet, Wood Laminate |
Levels, Entrance, & Accessibility Floors: Wood, Tile, Carpet, Wood Laminate |
Security Security: Security System |
Exterior Features |
|---|
Exterior Home Features Roof: Rubber MetalPatio / Porch: Deck - Composite, PatioFencing: FencedExterior: Deck - Composite, Patio, Balcony, Rain Gutters, Professional Landscaping, Sprinkler System, Decorative Lighting, Screens, Fenced Yard, Garden, Outdoor Gas Grill HookupFoundation: Concrete PerimeterGardenSprinkler System |
Parking & Garage Number of Garage Spaces: 3Number of Covered Spaces: 3No CarportHas a GarageHas an Attached GarageHas Open ParkingParking Spaces: 5Parking: Attached,Garage Door Opener,Heated Garage,Garage Faces Side,Insulated,Paved Drive,Off Street,Paved |
Frontage Responsible for Road Maintenance: Private Maintained RoadRoad Surface Type: PavedNot on Waterfront |
Water & Sewer Sewer: Public Sewer |
Days on Market |
|---|
Days on Market: 30 |
Property Information |
|---|
Year Built Year Built: 2023 |
Property Type / Style Property Type: ResidentialProperty Subtype: Single Family ResidenceArchitecture: Contemporary |
Building Construction Materials: FrameNot Attached PropertyDoes Not Include Home Warranty |
Property Information Not Included in Sale: Retractable Chandelier System Already Installed (No Chandelier Included). Movie Screen & Projector.Parcel Number: 707958 |
Price & Status |
|---|
Price List Price: $6,788,888Price Per Sqft: $736 |
Active Status |
|---|
MLS Status: Contingent |
Media |
|---|
Location |
|---|
Direction & Address City: Newton |
School Information Elementary School: CountrysideJr High / Middle School: BrownHigh School: Newton South |
Agent Information |
|---|
Listing Agent Listing ID: 73217518 |
Building |
|---|
Building Area Building Area: 9222 Square Feet |
Community |
|---|
Community Features: Public Transportation, Shopping, Tennis Court(s), Park, Golf, Medical Facility, Highway Access, House of Worship, Private School, Public School, T-Station, UniversityNot Senior Community |
HOA |
|---|
No HOA |
Lot Information |
|---|
Lot Area: 0.57 acres |
Offer |
|---|
Contingencies: Pending P&S |
Energy |
|---|
Energy Efficiency Features: Thermostat |
Compensation |
|---|
Buyer Agency Commission: 2.5Buyer Agency Commission Type: %Transaction Broker Commission: 0Transaction Broker Commission Type: % |
Notes The listing broker’s offer of compensation is made only to participants of the MLS where the listing is filed |
Miscellaneous |
|---|
BasementMls Number: 73217518Zillow Contingency Status: Under ContractCompensation Based On: Gross/Full Sale Price |
Additional Information |
|---|
Public TransportationShoppingTennis Court(s)ParkGolfMedical FacilityHighway AccessHouse of WorshipPrivate SchoolPublic SchoolT-StationUniversity |
Last check for updates: 1 day ago
Listing courtesy of Leah & Maureen Realty Group
RE/MAX Preferred Properties
Source: MLS PIN, MLS#73217518
Price History for 15 Buff Cir
| Date | Price | Event | Source |
|---|---|---|---|
| 04/17/2024 | $6,788,888 | Contingent | MLS PIN #73217518 |
| 03/29/2024 | $6,788,888 | Listed For Sale | MLS PIN #73217518 |
| 05/10/2023 | $6,499,999 | ListingRemoved | MLS PIN #73022043 |
| 08/26/2022 | $6,499,999 | Listed For Sale | MLS PIN #73022043 |
| 06/23/1994 | $565,000 | Sold | N/A |
Similar Homes You May Like
Skip to last item
- Jamie Genser, Coldwell Banker Realty - Brookline
- Michal Zeitouni, William Raveis R.E. & Home Services
- Maggie Gold Seelig, MGS Group Real Estate LTD
- Felicia Captain, Coldwell Banker Realty - Wellesley
- MB Associates, Coldwell Banker Realty - Newton
- See more homes for sale inNewtonTake a look
Skip to first item
New Listings near 15 Buff Cir
Skip to last item
- The Sarkis Team, Douglas Elliman Real Estate - The Sarkis Team
- Aurel Garban, Gibson Sotheby's International Realty
- Esin Susol, William Raveis R. E. & Home Services
- Aurel Garban, Gibson Sotheby's International Realty
- Deborah M. Gordon, Coldwell Banker Realty - Brookline
- Felicia Captain, Coldwell Banker Realty - Wellesley
- Philip Garfinkle, Philip Garfinkle Realty Inc.
- Gina Romm, William Raveis R.E. & Home Services
- Michal Zeitouni, William Raveis R.E. & Home Services
- Jayne Friedberg, Coldwell Banker Realty - Brookline
- See more homes for sale inNewtonTake a look
Skip to first item
Property Taxes and Assessment
| Year | 2023 |
|---|---|
| Tax | $18,043 |
| Assessment | $1,772,400 |
Home facts updated by county records
Comparable Sales for 15 Buff Cir
Address | Distance | Property Type | Sold Price | Sold Date | Bed | Bath | Sqft |
|---|---|---|---|---|---|---|---|
0.06 | Single-Family Home | $5,800,000 | 04/18/24 | 7 | 9 | 9,497 | |
0.15 | Single-Family Home | $5,250,000 | 01/12/24 | 6 | 7 | 9,175 | |
0.24 | Single-Family Home | $4,000,000 | 01/03/24 | 7 | 8 | 9,000 | |
0.26 | Single-Family Home | $2,500,000 | 08/15/23 | 5 | 6 | 4,665 | |
0.35 | Single-Family Home | $3,300,000 | 05/19/23 | 6 | 7 | 5,400 | |
0.37 | Single-Family Home | $4,185,000 | 08/25/23 | 5 | 6 | 5,973 | |
0.36 | Single-Family Home | $2,435,000 | 06/02/23 | 6 | 5 | 4,506 | |
0.33 | Single-Family Home | $2,780,000 | 06/07/23 | 5 | 5 | 5,053 | |
0.23 | Single-Family Home | $1,200,000 | 08/11/23 | 3 | 2 | 2,335 | |
0.99 | Single-Family Home | $4,810,000 | 03/12/24 | 7 | 7 | 6,974 |
Neighborhood Overview
Neighborhood stats provided by third party data sources.
What Locals Say about Newton Upper Falls
- Eugen J.
- Prev. Resident
- 1y ago
"The area is known for its picturesque New England-style homes, tree-lined streets, and friendly community. The neighborhood is also home to the beautiful Upper Falls Greenway, which offers residents a peaceful spot to take a walk or have a picnic."
- Trulia User
- Prev. Resident
- 1y ago
"I like living here, it is convenient, quiet and nice, the people are friendly They organize town events "
- Trulia User
- Resident
- 2y ago
"while I would like more than one event, there is a nice street fair each summer that's good for kids. "
- Trulia User
- Resident
- 2y ago
"massive dog park where there are lots of friendly dogs and owners (say hi to spike) and great small trails for dogs, "
- Trulia User
- Resident
- 2y ago
"I live in a gated community of townhouses with a pool, club house and tennis. Safe and quiet. Easy to get to Newton Centre and Boston. "
- Yogeshreddy
- Resident
- 3y ago
"Safe, kid friendly neighborhood. Suburban feel but close to many locations. Easy access to highways. "
- Rita N.
- Resident
- 3y ago
"My neighborhood is a great place to live and raise kids too, i can highly recommend it to whoever is looking for an extraordinary place to live and build a family"
- Thomas O.
- Resident
- 3y ago
"there's a park across the street that has regularly organized lacrosse, baseball ,and basketball games from mid spring to late fall. plus mothers and children walking and and others exercising. "
- Bvasquezsolis
- Resident
- 4y ago
"It’s not very community oriented. I have lived here all my life and that is something it lacks a lot of. "
- Gustavo P.
- Resident
- 5y ago
"It is quiete and the street is not too busy. The neighborhood is good and friendly. It is a safe area, I do feel comfortable living here in Newton."
- Flrunyon
- Resident
- 5y ago
"This neighborhood is walking distance to Green Line T, two bus routes, Also close to Commuter Rail. Driving commute to downtown is easy. Location is very close to major highways north/south and east/west. "
- Gustavo P.
- Resident
- 5y ago
" Nice Residential areas more than comercial. It is safe and clean. Does have good school system private and public, hotels and near hospitals."
- Kay M.
- Resident
- 5y ago
"Dog owners have ample places where their pups can run free."
- Kay M.
- Resident
- 5y ago
"Newton Upper Falls is the oldest village in Newton. It's a former mill town, and you can still experience the falls from Hemlock Gorge and Echo Bridge. The architecture is unique, with some streets still only as wide as the cow paths of the past. The people living in Upper Falls are diverse, neighborly, and proud of their village. We have our own area council, newsletter, and annual Feast of the Falls. We have an art exhibit on our own Greenway, and, in the summer, a piano outdoors for people to play."
- Kay M.
- Resident
- 5y ago
"The commute can be challenging. Especially since Newton is intent on developing the area. Traffic will only increase in the future."
- Kay M.
- Resident
- 5y ago
"Parents already know that Upper Falls is an inexpensive way to get into the Newton public school system. That is why people of all economic backgrounds flock to Upper Falls."
- Ann C.
- Resident
- 5y ago
"I've lived here for 3 years. The neighbors are friendly and look out for each other. Plenty of shops and restaurants and convenient to the T."
- Michael C.
- Resident
- 6y ago
"It’s too expensive. Newton is pricing out the middle class. The traffic is a bit much. Housing sucks. "
- Mrcanick
- Resident
- 6y ago
"It's a very friendly area that is convenient to parks, swimming lake, walking paths, stores, restaurants, and rapid transit into Boston."
LGBTQ Local Legal Protections
LGBTQ Local Legal Protections
Leah & Maureen Realty Group, RE/MAX Preferred Properties
The property listing data and information set forth herein were provided to MLS Property Information Network, Inc. from third party sources, including sellers, lessors and public records, and were compiled by MLS Property Information Network, Inc. The property listing data and information are for the personal, non commercial use of consumers having a good faith interest in purchasing or leasing listed properties of the type displayed to them and may not be used for any purpose other than to identify prospective properties which such consumers may have a good faith interest in purchasing or leasing. MLS Property Information Network, Inc. and its subscribers disclaim any and all representations and warranties as to the accuracy of the property listing data and information set forth herein.
The listing broker’s offer of compensation is made only to participants of the MLS where the listing is filed.
The listing broker’s offer of compensation is made only to participants of the MLS where the listing is filed.
15 Buff Cir, Newton, MA 02459 is a 6 bedroom, 9 bathroom, 9,222 sqft single-family home built in 2023. 15 Buff Cir is located in Newton Upper Falls, Newton. This property is currently available for sale and was listed by MLS PIN on Mar 29, 2024. The MLS # for this home is MLS# 73217518.
