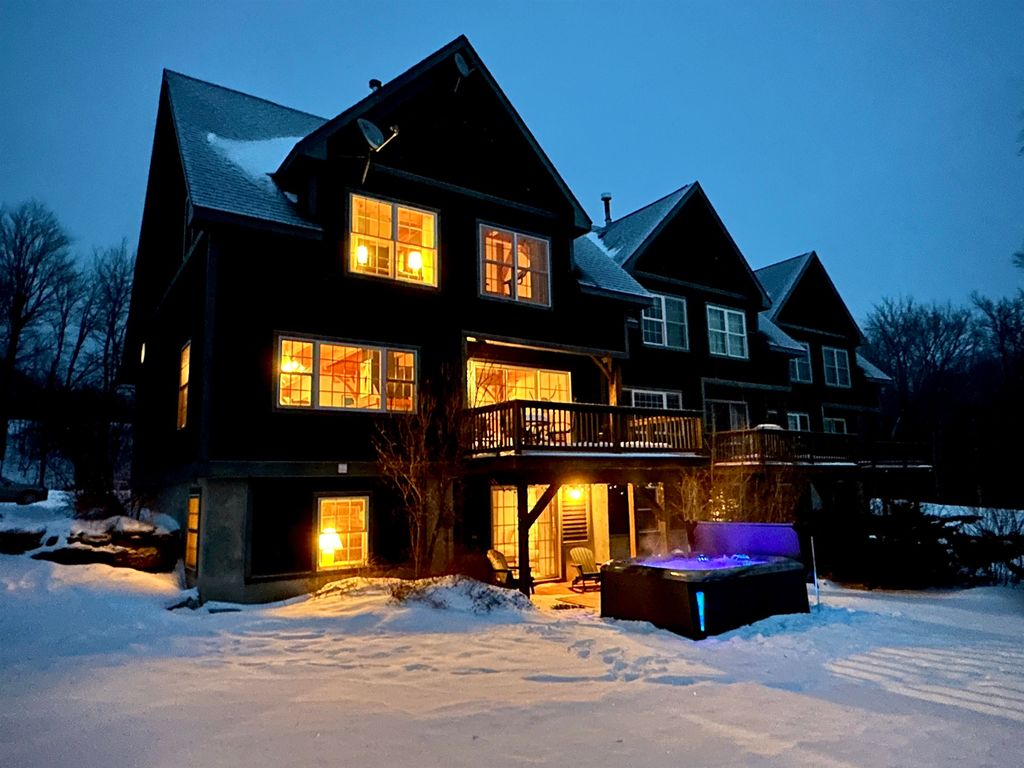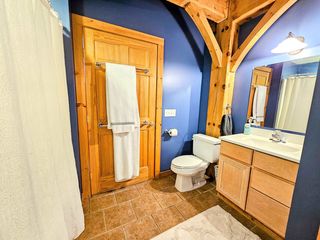


FOR SALE
Listed by Melissa Ellis, Southern Vermont Realty Group, (802) 464-2585
14A Grouse Lane UNIT A
West Dover, VT 05356
- 4 Beds
- 3 Baths
- 2,600 sqft
- 4 Beds
- 3 Baths
- 2,600 sqft
4 Beds
3 Baths
2,600 sqft
Local Information
© Google
-- mins to
Commute Destination
Last check for updates: about 18 hours ago
Listing courtesy of Melissa Ellis
Southern Vermont Realty Group, (802) 464-2585
Source: PrimeMLS, MLS#4983119

Description
Immerse yourself in the quintessential Vermont charm of this expansive townhome, boasting post and beam construction and beautiful views of Mount Snow and Haystack! Step into the inviting great room, adorned with vaulted ceilings, exposed beams, and an abundance of natural light. The open concept floor plan offers a double-sided stone fireplace, a spacious dining room, and a well-appointed kitchen featuring granite counters and a breakfast bar. Discover the ideal harmony of living space with bedrooms and bathrooms thoughtfully distributed across all three levels. The spacious loft is adorned with exposed timber beams and sunset views to offer additional sleeping space or a large office. Additionally, the lower level hosts a large family room, perfect for extended entertaining. This exclusive end unit offers a large outdoor hot tub facing the mountains and a plethora of four-season activities. With close proximity to golf, hiking, biking, and VAST snowmobile trails, it's a haven for year-round enjoyment.
Home Highlights
Parking
No Info
Outdoor
Porch, Deck
A/C
Heating only
HOA
$533/Monthly
Price/Sqft
$277
Listed
96 days ago
Home Details for 14A Grouse Lane UNIT A
Active Status |
|---|
MLS Status: Active |
Interior Features |
|---|
Interior Details Basement: Finished,Full,Walk-Out AccessNumber of Rooms: 12 |
Beds & Baths Number of Bedrooms: 4Number of Bathrooms: 3Number of Bathrooms (full): 2Number of Bathrooms (three quarters): 1 |
Dimensions and Layout Living Area: 2600 Square Feet |
Appliances & Utilities Utilities: Natural Gas Connected, Internet - Fiber OpticAppliances: Dishwasher, Dryer, Microwave, Refrigerator, Washer, Stove - Electric, Off Boiler Water HeaterDishwasherDryerLaundry: In BasementMicrowaveRefrigeratorWasher |
Heating & Cooling Heating: Baseboard,Hot Water,Radiant,Gas - LP/BottleNo CoolingAir Conditioning: NoneHas HeatingHeating Fuel: Baseboard |
Fireplace & Spa Fireplace: GasSpa: Outdoor Hot Tub, BathHas a FireplaceHas a Spa |
Gas & Electric Electric: Circuit Breakers |
Windows, Doors, Floors & Walls Window: ScreensFlooring: Carpet, Tile, Wood |
Levels, Entrance, & Accessibility Stories: 3Levels: 3Floors: Carpet, Tile, Wood |
View Has a ViewView: Mountain(s) |
Security Security: Smoke Detector(s), Smoke Detectr-Batt Powrd, Smoke Detectr-Hard Wired |
Exterior Features |
|---|
Exterior Home Features Roof: ShinglePatio / Porch: Deck, Porch - CoveredExterior: BalconyFoundation: Concrete Perimeter |
Parking & Garage No GarageParking: Gravel |
Frontage Road Frontage: Association, NoneRoad Surface Type: Gravel |
Water & Sewer Sewer: Public Sewer |
Finished Area Finished Area (above surface): 1750 Square Feet |
Days on Market |
|---|
Days on Market: 96 |
Property Information |
|---|
Year Built Year Built: 2004 |
Property Type / Style Property Type: ResidentialProperty Subtype: CondominiumStructure Type: Post and BeamArchitecture: Post and Beam |
Building Building Name: Partridge RunConstruction Materials: Post and Beam, Wood SidingNot a New Construction |
Price & Status |
|---|
Price List Price: $719,000Price Per Sqft: $277 |
Location |
|---|
Direction & Address City: Dover |
School Information Elementary School: Dover Elementary SchoolElementary School District: Windham CentralJr High / Middle School: ChoiceJr High / Middle School District: Windham CentralHigh School: ChoiceHigh School District: Windham Central |
Agent Information |
|---|
Listing Agent Listing ID: 4983119 |
Building |
|---|
Building Area Building Area: 2600 Square Feet |
Community |
|---|
Units in Building: 3 |
HOA |
|---|
HOA Fee Includes: Plowing, TrashHas an HOAHOA Fee: $6,400/Annually |
Documents |
|---|
Disclaimer: The listing broker's offer of compensation is made only to other real estate licensees who are participant members of PrimeMLS. |
Compensation |
|---|
Buyer Agency Commission: 1Buyer Agency Commission Type: %Sub Agency Commission: 3Sub Agency Commission Type: % |
Notes The listing broker’s offer of compensation is made only to participants of the MLS where the listing is filed |
Miscellaneous |
|---|
BasementMls Number: 4983119Sub Agency Relationship Offered |
Additional Information |
|---|
HOA Amenities: Snow Removal,Trash Removal |
Price History for 14A Grouse Lane UNIT A
| Date | Price | Event | Source |
|---|---|---|---|
| 02/28/2024 | $719,000 | PriceChange | PrimeMLS #4983119 |
| 01/24/2024 | $729,000 | Listed For Sale | PrimeMLS #4983119 |
Similar Homes You May Like
Skip to last item
Skip to first item
New Listings near 14A Grouse Lane UNIT A
Comparable Sales for 14A Grouse Lane UNIT A
Address | Distance | Property Type | Sold Price | Sold Date | Bed | Bath | Sqft |
|---|---|---|---|---|---|---|---|
0.22 | Condo | $749,000 | 06/09/23 | 3 | 3 | 3,098 | |
0.54 | Condo | $422,000 | 07/17/23 | 3 | 2 | 1,696 | |
0.54 | Condo | $397,500 | 01/26/24 | 3 | 2 | 1,448 | |
0.68 | Condo | $285,000 | 06/05/23 | 3 | 2 | 1,248 | |
0.69 | Condo | $245,900 | 06/07/23 | 3 | 2 | 1,248 | |
1.13 | Condo | $512,500 | 05/01/23 | 4 | 3 | 2,100 | |
0.68 | Condo | $280,000 | 08/30/23 | 2 | 2 | 1,248 | |
1.10 | Condo | $947,000 | 10/27/23 | 4 | 4 | 3,100 | |
1.06 | Condo | $419,000 | 11/30/23 | 3 | 3 | 1,618 |
LGBTQ Local Legal Protections
LGBTQ Local Legal Protections
Melissa Ellis, Southern Vermont Realty Group

Copyright 2024 PrimeMLS, Inc. All rights reserved.
This information is deemed reliable, but not guaranteed. The data relating to real estate displayed on this display comes in part from the IDX Program of PrimeMLS. The information being provided is for consumers’ personal, non-commercial use and may not be used for any purpose other than to identify prospective properties consumers may be interested in purchasing. Data last updated 2024-02-12 14:37:28 PST.
The listing broker’s offer of compensation is made only to participants of the MLS where the listing is filed.
The listing broker’s offer of compensation is made only to participants of the MLS where the listing is filed.
14A Grouse Lane UNIT A, West Dover, VT 05356 is a 4 bedroom, 3 bathroom, 2,600 sqft condo built in 2004. This property is currently available for sale and was listed by PrimeMLS on Jan 24, 2024. The MLS # for this home is MLS# 4983119.
