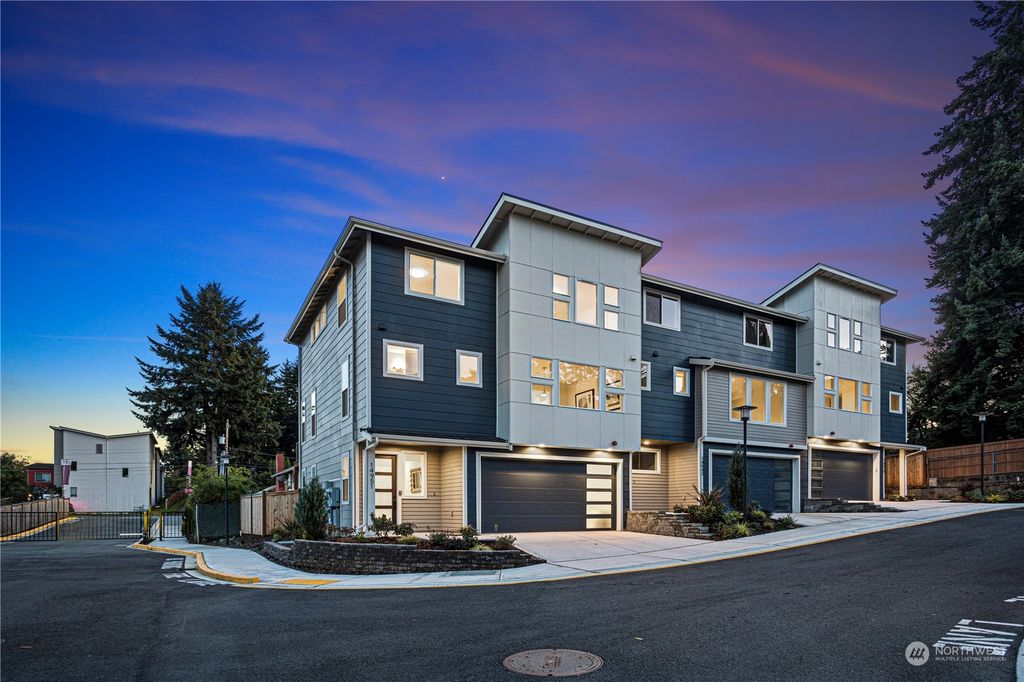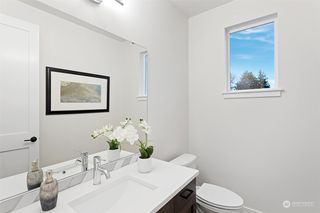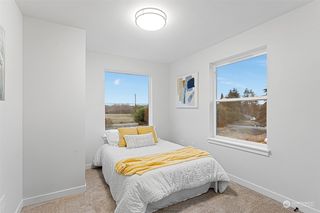


FOR SALEOPEN SUN, 10-12PMNEW CONSTRUCTION
Listed by Chandra Ruch, Engel & Voelkers Seattle DT, (206) 623-9697
14951 7th Parkway S UNIT 8
Seattle, WA 98148
Sunnydale- 4 Beds
- 4 Baths
- 2,404 sqft
- 4 Beds
- 4 Baths
- 2,404 sqft
4 Beds
4 Baths
2,404 sqft
Local Information
© Google
-- mins to
Commute Destination
Description
Up to $15,000 CREDIT towards interest rate buydown and/or closing costs!! Burien's newest gated community. Lot #8 is a desirable light/bright end unit w/plenty of space! One of the largest attached homes on the market at 2,404sqft w/ 4 beds, 3.5 baths, & 2-car garage w/ deep driveway offering plenty of parking. Open-concept floor plan, chef-inspired kitchen w/ large island (perfect for entertaining!) & spa-like Primary Suite w/ large WIC. Main floor en-suite guest bedroom perfect for long term guests or possible rental income. Beautiful, innovative & modern design w/ custom-styled interiors. Convenient location, close to shopping, restaurants, airport, easy access to freeway, & only 10-mins. to downtown Seattle. FRIDGE Included!
Open House
Sunday, April 28
10:00 AM to 12:00 PM
Saturday, May 04
10:00 AM to 12:00 PM
Sunday, May 05
10:00 AM to 12:00 PM
Home Highlights
Parking
2 Car Garage
Outdoor
No Info
A/C
Heating & Cooling
HOA
$100/Monthly
Price/Sqft
$331
Listed
85 days ago
Last check for updates: about 16 hours ago
Listing courtesy of Chandra Ruch
Engel & Voelkers Seattle DT
Ashley Dutton
Engel & Voelkers Seattle DT
Source: NWMLS, MLS#2195772

Also Listed on Engel & Volkers.
Home Details for 14951 7th Parkway S UNIT 8
Active Status |
|---|
MLS Status: Active |
Interior Features |
|---|
Interior Details Basement: NoneNumber of Rooms: 13Types of Rooms: Bathroom Full, Bedroom, Kitchen With Eating Space, Bathroom Half, Dining Room, Bathroom Three Quarter, Master Bedroom, Utility Room, Great Room, Entry Hall |
Beds & Baths Number of Bedrooms: 4Main Level Bedrooms: 1Number of Bathrooms: 4Number of Bathrooms (full): 2Number of Bathrooms (three quarters): 1Number of Bathrooms (half): 1 |
Dimensions and Layout Living Area: 2404 Square Feet |
Appliances & Utilities Appliances: Dishwasher(s), Disposal, Microwave(s), Stove(s)/Range(s), Garbage DisposalDisposal |
Heating & Cooling Heating: Fireplace(s),Ductless HP-Mini Split,Wall FurnaceHas CoolingAir Conditioning: Ductless HP-Mini SplitHas HeatingHeating Fuel: Fireplace S |
Fireplace & Spa Number of Fireplaces: 1Fireplace: Electric, Upper Level: 1Has a Fireplace |
Windows, Doors, Floors & Walls Window: Double Pane/Storm WindowFlooring: Ceramic Tile, Laminate, Laminate Hardwood |
Levels, Entrance, & Accessibility Levels: Multi/SplitEntry Location: MainFloors: Ceramic Tile, Laminate, Laminate Hardwood |
View No View |
Exterior Features |
|---|
Exterior Home Features Roof: CompositionFoundation: Poured Concrete |
Parking & Garage Number of Garage Spaces: 2Number of Covered Spaces: 2No CarportHas a GarageHas an Attached GarageNo Open ParkingParking Spaces: 2Parking: Attached Garage |
Frontage Not on Waterfront |
Water & Sewer Sewer: Sewer Connected |
Farm & Range Does Not Include Irrigation Water Rights |
Surface & Elevation Topography: LevelElevation Units: Feet |
Days on Market |
|---|
Days on Market: 85 |
Property Information |
|---|
Year Built Year Built: 2023 |
Property Type / Style Property Type: ResidentialProperty Subtype: TownhouseStructure Type: TownhouseArchitecture: Townhouse |
Building Building Name: SunnydaleConstruction Materials: Cement PlankedIs a New ConstructionHas Additional Parcels |
Property Information Included in Sale: Dishwashers, GarbageDisposal, Microwaves, StovesRangesParcel Number: 7238500080Additional Parcels Description: 7238500060 |
Price & Status |
|---|
Price List Price: $794,950Price Per Sqft: $331 |
Status Change & Dates Possession Timing: Close Of Escrow |
Location |
|---|
Direction & Address City: BurienCommunity: Burien |
School Information High School District: Highline |
Agent Information |
|---|
Listing Agent Listing ID: 2195772 |
Building |
|---|
Building Details Builder Name: Millennial Builders |
Building Area Building Area: 2404 Square Feet |
Community |
|---|
Community Features: CCRsNot Senior Community |
HOA |
|---|
HOA Fee: $100/Monthly |
Lot Information |
|---|
Lot Area: 1855.656 sqft |
Listing Info |
|---|
Special Conditions: Standard |
Offer |
|---|
Listing Terms: Cash Out, Conventional, FHA, See Remarks, VA Loan |
Compensation |
|---|
Buyer Agency Commission: 3Buyer Agency Commission Type: % |
Notes The listing broker’s offer of compensation is made only to participants of the MLS where the listing is filed |
Miscellaneous |
|---|
Mls Number: 2195772Offer Review: Seller intends to review offers upon receipt |
Additional Information |
|---|
CCRsMlg Can ViewMlg Can Use: IDX, VOW, BO |
Price History for 14951 7th Parkway S UNIT 8
| Date | Price | Event | Source |
|---|---|---|---|
| 03/25/2024 | $794,950 | PriceChange | NWMLS #2195772 |
| 02/14/2024 | $799,950 | PriceChange | NWMLS #2195772 |
| 02/02/2024 | $819,950 | Listed For Sale | NWMLS #2195772 |
| 01/08/2024 | ListingRemoved | Engel & Volkers #2127894 | |
| 10/04/2023 | $849,950 | Listed For Sale | Engel & Volkers #2127894 |
Similar Homes You May Like
Skip to last item
- NWMLS, Active
- NWMLS, Active
- See more homes for sale inSeattleTake a look
Skip to first item
New Listings near 14951 7th Parkway S UNIT 8
Comparable Sales for 14951 7th Parkway S UNIT 8
Address | Distance | Property Type | Sold Price | Sold Date | Bed | Bath | Sqft |
|---|---|---|---|---|---|---|---|
0.01 | Townhouse | $790,000 | 02/22/24 | 4 | 4 | 2,404 | |
0.01 | Townhouse | $749,950 | 08/11/23 | 4 | 4 | 2,530 | |
0.01 | Townhouse | $750,000 | 01/29/24 | 4 | 4 | 2,568 | |
0.02 | Townhouse | $705,000 | 01/29/24 | 4 | 4 | 2,530 | |
0.03 | Townhouse | $688,500 | 01/16/24 | 4 | 4 | 2,530 | |
0.01 | Townhouse | $750,000 | 05/24/23 | 4 | 4 | 2,164 | |
0.27 | Townhouse | $230,000 | 06/02/23 | 2 | 2 | 1,048 | |
1.07 | Townhouse | $640,000 | 07/19/23 | 4 | 2 | 1,330 | |
0.95 | Townhouse | $633,500 | 12/18/23 | 3 | 3 | 1,700 |
Neighborhood Overview
Neighborhood stats provided by third party data sources.
What Locals Say about Sunnydale
- TINA M. S.
- Resident
- 3y ago
"Close to downtown Seattle, very hilly and full of waterways, adjacent to the Sound, endless buffet of food delivery choices, lots of aircraft and airport presence."
- Daniel P.
- Resident
- 4y ago
"Burien Transit Center gets me in and out of Pioneer Square in 25-30 minutes. Lots of options to get around. Driving i consider Burien ideal as we have 509 and 519 easily accessible."
- Maria O.
- Resident
- 5y ago
"It is close enough to a transit center. I could walk to it if I absolutely need to. It’s also close to the airport, stores and groceries. 10 min drive to Puget Sound."
- Englishjessica
- Resident
- 6y ago
"Nothing, it horrible and there are junkies everywhere. If it is not locked up or bolted to the ground someone walks off with it. "
- Deanna b.
- Resident
- 6y ago
"Not sure, it's nothing too exciting, nice to be close to a city but not actually in the mess of it all, cute little downtown area with a couple really yummy places, and a few other not too bad places. "
LGBTQ Local Legal Protections
LGBTQ Local Legal Protections
Chandra Ruch, Engel & Voelkers Seattle DT

Listing information is provided by the Northwest Multiple Listing Service (NWMLS). Property information is based on available data that may include MLS information, county records, and other sources. Listings marked with this symbol: provided by Northwest Multiple Listing Service, 2024. All information provided is deemed reliable but is not guaranteed and should be independently verified. All properties are subject to prior sale or withdrawal. © 2024 NWMLS. All rights are reserved. Disclaimer: The information contained in this listing has not been verified by Zillow, Inc. and should be verified by the buyer. Some IDX listings have been excluded from this website.
