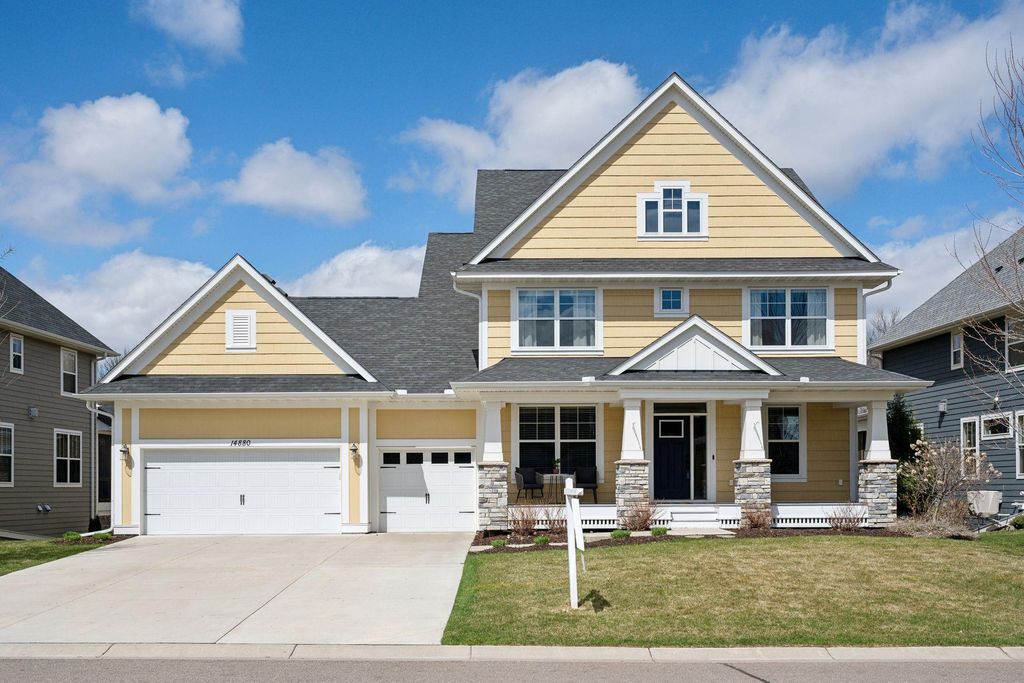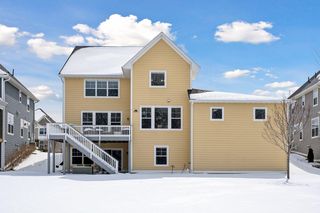


FOR SALE0.46 ACRES
14880 50th St NE
Saint Michael, MN 55376
- 5 Beds
- 5 Baths
- 5,531 sqft (on 0.46 acres)
- 5 Beds
- 5 Baths
- 5,531 sqft (on 0.46 acres)
5 Beds
5 Baths
5,531 sqft
(on 0.46 acres)
We estimate this home will sell faster than 83% nearby.
Local Information
© Google
-- mins to
Commute Destination
Description
PRIME LOCATION! FOSTER LAKE VIEWS on nearly 1/2 acre walkout lot! HUGE Sport Court PLUS lower level movie room/playroom/hobby room! Impressive primary bedroom/bathroom suite w/three additional bedrooms PLUS LOFT space upstairs. Upgraded features and high-end finishes throughout. large kitchen with huge Quartz center island, HUGE 65" Frigidaire Professional Series refrigerator, Wolf gas range, oven, microwave and a pot filler. Ample storage w/walk-through butler's pantry + large walk-in pantry! Convenient main level office! Spacious living room with gas fireplace, built-ins and crown molding. Lower level has a beverage center and space for pool table/ping pong. Concrete driveway and spacious garage w/ EV charging station. Expansive deck w/ lake views. The Tributary development offers a community pool/pool house, parks, trails, fishing and kayaking! Foster Lake access to Fox Hollow Golf via golf cart trail! Enrollment in Rogers schools or open enrollment to STMA with fee-based bussing.
Home Highlights
Parking
3 Car Garage
Outdoor
Porch, Patio, Deck, Pool
A/C
Heating & Cooling
HOA
$104/Monthly
Price/Sqft
$181
Listed
20 days ago
Home Details for 14880 50th St NE
Active Status |
|---|
MLS Status: Active |
Interior Features |
|---|
Interior Details Basement: Daylight,Drain Tiled,Egress Window(s),Finished,Concrete,Storage Space,Sump Pump,Walk-Out AccessNumber of Rooms: 14Types of Rooms: Bedroom 1, Bedroom 2, Kitchen, Family Room, Bedroom 5, Athletic Court, Mud Room, Bedroom 3, Bedroom 4, Recreation Room, Living Room, Dining Room, Office |
Beds & Baths Number of Bedrooms: 5Number of Bathrooms: 5Number of Bathrooms (full): 2Number of Bathrooms (three quarters): 2Number of Bathrooms (half): 1 |
Dimensions and Layout Living Area: 5531 Square FeetFoundation Area: 2127 |
Appliances & Utilities Appliances: Air-To-Air Exchanger, Cooktop, Dishwasher, Disposal, Double Oven, Dryer, Exhaust Fan, Freezer, Humidifier, Gas Water Heater, Water Filtration System, Water Osmosis System, Microwave, Range, Refrigerator, Stainless Steel Appliance(s), Wall Oven, Washer, Water Softener OwnedDishwasherDisposalDryerMicrowaveRefrigeratorWasher |
Heating & Cooling Heating: Forced AirHas CoolingAir Conditioning: Central AirHas HeatingHeating Fuel: Forced Air |
Fireplace & Spa Number of Fireplaces: 1Fireplace: Gas, Living RoomHas a Fireplace |
Gas & Electric Electric: Circuit BreakersGas: Natural Gas |
Levels, Entrance, & Accessibility Stories: 2Levels: TwoAccessibility: None |
View Has a ViewView: Lake |
Exterior Features |
|---|
Exterior Home Features Roof: Age 8 Years Or Less Asphalt PitchedPatio / Porch: Deck, Front Porch, Patio, PorchFencing: NoneVegetation: WoodedHas a Private Pool |
Parking & Garage Number of Garage Spaces: 3Number of Covered Spaces: 3Other Parking: Garage Dimensions (30x30)No CarportHas a GarageHas an Attached GarageHas Open ParkingParking Spaces: 3Parking: Attached,Concrete,Electric Vehicle Charging Station(s),Garage Door Opener,Insulated Garage |
Pool Pool: In Ground, Outdoor Pool, SharedPool |
Frontage Waterfront: Association Access, Deeded Access, Lake View, Shared, Waterfront Num(86000100), Lake Acres(115), Lake Depth(10)Road Frontage: City Street, CurbsResponsible for Road Maintenance: Public Maintained RoadRoad Surface Type: PavedNot on Waterfront |
Water & Sewer Sewer: City Sewer/ConnectedWater Body: Foster |
Finished Area Finished Area (above surface): 3404 Square FeetFinished Area (below surface): 2127 Square Feet |
Days on Market |
|---|
Days on Market: 20 |
Property Information |
|---|
Year Built Year Built: 2017 |
Property Type / Style Property Type: ResidentialProperty Subtype: Single Family Residence |
Building Construction Materials: Brick/Stone, Engineered WoodNot a New ConstructionNot Attached PropertyNo Additional Parcels |
Property Information Condition: Age of Property: 7Parcel Number: 114333007260 |
Price & Status |
|---|
Price List Price: $999,900Price Per Sqft: $181 |
Media |
|---|
Location |
|---|
Direction & Address City: Saint MichaelCommunity: Tributary Crossing |
School Information High School District: Elk River |
Agent Information |
|---|
Listing Agent Listing ID: 6515983 |
Building |
|---|
Building Area Building Area: 5531 Square Feet |
HOA |
|---|
HOA Fee Includes: Dock, Other, Professional Mgmt, Trash, Shared AmenitiesHOA Name: First ResidentialHOA Phone: 952-277-2700Has an HOAHOA Fee: $104/Monthly |
Lot Information |
|---|
Lot Area: 0.46 acres |
Offer |
|---|
Contingencies: None |
Compensation |
|---|
Buyer Agency Commission: 2.7Buyer Agency Commission Type: %Sub Agency Commission: 0Sub Agency Commission Type: %Transaction Broker Commission: 0Transaction Broker Commission Type: % |
Notes The listing broker’s offer of compensation is made only to participants of the MLS where the listing is filed |
Miscellaneous |
|---|
BasementMls Number: 6515983Water ViewWater View: Lake |
Additional Information |
|---|
HOA Amenities: Boat DockMlg Can ViewMlg Can Use: IDX |
Last check for updates: about 14 hours ago
Listing courtesy of Michelle L Skott Morgan, (763) 350-7949
Coldwell Banker Realty
Patrick Morgan, (612) 803-2339
Source: NorthStar MLS as distributed by MLS GRID, MLS#6515983

Price History for 14880 50th St NE
| Date | Price | Event | Source |
|---|---|---|---|
| 04/12/2024 | $999,900 | Listed For Sale | NorthStar MLS as distributed by MLS GRID #6515983 |
| 09/04/2018 | $785,000 | Sold | N/A |
| 07/03/2018 | $794,999 | Pending | Agent Provided |
| 04/30/2018 | $794,999 | Listed For Sale | Agent Provided |
Similar Homes You May Like
Skip to last item
- Hanson Builders Inc
- Keller Williams Classic Realty
- Keller Williams Classic Realty
- See more homes for sale inSaint MichaelTake a look
Skip to first item
New Listings near 14880 50th St NE
Skip to last item
- Lakes Sotheby's International Realty
- See more homes for sale inSaint MichaelTake a look
Skip to first item
Property Taxes and Assessment
| Year | 2023 |
|---|---|
| Tax | $11,382 |
| Assessment | $1,003,200 |
Home facts updated by county records
Comparable Sales for 14880 50th St NE
Address | Distance | Property Type | Sold Price | Sold Date | Bed | Bath | Sqft |
|---|---|---|---|---|---|---|---|
0.23 | Single-Family Home | $682,500 | 09/21/23 | 5 | 5 | 4,462 | |
0.13 | Single-Family Home | $650,000 | 10/27/23 | 5 | 4 | 4,015 | |
0.20 | Single-Family Home | $550,000 | 06/01/23 | 4 | 3 | 3,132 | |
0.23 | Single-Family Home | $601,500 | 06/30/23 | 3 | 4 | 2,753 | |
0.42 | Single-Family Home | $919,800 | 08/11/23 | 6 | 4 | 4,776 | |
0.65 | Single-Family Home | $963,000 | 04/24/24 | 5 | 7 | 5,192 | |
1.10 | Single-Family Home | $863,521 | 05/05/23 | 5 | 5 | 4,330 | |
0.78 | Single-Family Home | $775,000 | 06/29/23 | 3 | 4 | 4,034 | |
0.98 | Single-Family Home | $580,000 | 09/06/23 | 3 | 3 | 2,576 |
What Locals Say about Saint Michael
- Barnes.amy
- Resident
- 3mo ago
"The commute here is long. Be prepared to work a long way away. Great location for those who can work from home on a regular basis. Getting to the highway even takes a while. "
- Jen.hernandez89
- Resident
- 4mo ago
"Great schools and parks for kids. Saint Michael is lacking in good restaurants. There are limited places to work, majority of shopping is at least 10 minutes away. Rent is fairly expensive. Overall very safe neighborhood.. "
- Mac
- Resident
- 4y ago
"I have been a resident here for 10 years. It is a unique place in that it is not far from a major city but far enough away to live next to a corn field. "
- JA
- Resident
- 5y ago
"Great safe neighborhood. Wonderful schools. Wonderful church (Westbridge Community) wonderful restaurants I grew up in maple grove and they always wanted to help. Help with lawn car or snow removal or anything. Not in our neighborhood. I’m moving back to maple grove. "
- Pattybohnsack
- Resident
- 5y ago
"Large lot sizes. Mature trees. We have a public park and cul de sacs. Homes are well kept and there is a pond/lake. "
- Brad S.
- Resident
- 5y ago
"St. Michael rocks. come enjoy the family friendly city that has a lot to offer including strong retail activity, and great schools."
LGBTQ Local Legal Protections
LGBTQ Local Legal Protections
Michelle L Skott Morgan, Coldwell Banker Realty

Based on information submitted to the MLS GRID as of 2024-02-12 13:39:47 PST. All data is obtained from various sources and may not have been verified by broker or MLS GRID. Supplied Open House Information is subject to change without notice. All information should be independently reviewed and verified for accuracy. Properties may or may not be listed by the office/agent presenting the information. Some IDX listings have been excluded from this website. Click here for more information
By searching Northstar MLS listings you agree to the Northstar MLS End User License Agreement
The listing broker’s offer of compensation is made only to participants of the MLS where the listing is filed.
By searching Northstar MLS listings you agree to the Northstar MLS End User License Agreement
The listing broker’s offer of compensation is made only to participants of the MLS where the listing is filed.
14880 50th St NE, Saint Michael, MN 55376 is a 5 bedroom, 5 bathroom, 5,531 sqft single-family home built in 2017. This property is currently available for sale and was listed by NorthStar MLS as distributed by MLS GRID on Apr 9, 2024. The MLS # for this home is MLS# 6515983.
