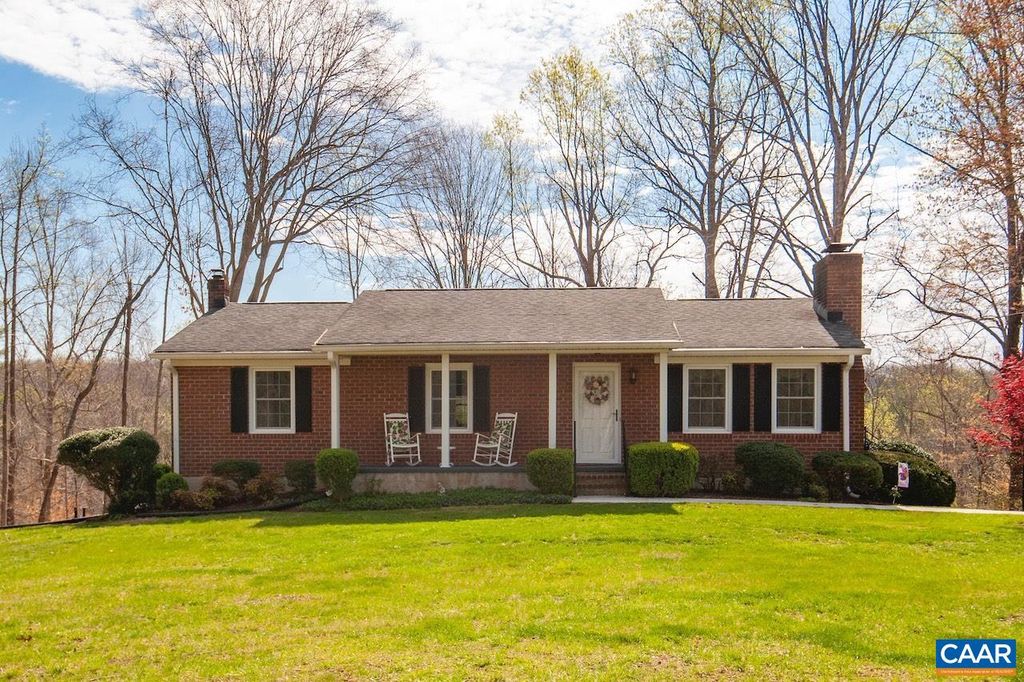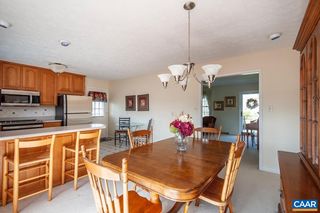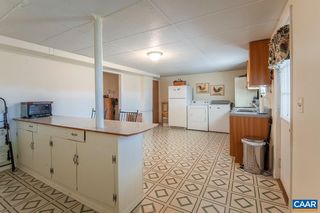


FOR SALE0.56 ACRES
14872 Thomas Nelson Hwy
Lovingston, VA 22949
- 3 Beds
- 3 Baths
- 2,726 sqft (on 0.56 acres)
- 3 Beds
- 3 Baths
- 2,726 sqft (on 0.56 acres)
3 Beds
3 Baths
2,726 sqft
(on 0.56 acres)
We estimate this home will sell faster than 95% nearby.
Local Information
© Google
-- mins to
Commute Destination
Description
Incredible opportunity to own a well constructed and meticulously maintained home! Upon entry you can see how this house has been loved, maintained, and updated. Solid, brick ranch with full basement and ability to have a secondary living space ideal as an in-law or guest apartment OR place to gather extended family and friends. Walk-out basement has an eat-in kitchen, massive family room and/or recreation area with gas fireplace, full bathroom, and an optional 4th bedroom and/or bonus room for exercise or home office. First floor has a primary bedroom with attached half bath, 2 guest bedrooms, full bath, spacious living room with wood burning fireplace, and dining open to the renovated kitchen with breakfast bar, oak cabinets, tile backsplash, and updated appliances. Extras: Pella windows 2020, roof 2011, private back deck 2022, front porch, side entry, paved driveway, covered parking/carport, nearly level front yard with mature trees, backyard with storage sheds (rebuilt/roof 2020), mountain views, access to fiberoptic internet to work from home, easy commute to Charlottesville or Lynchburg. Only minutes to Lovingston town hub for groceries/dining, Nelson 151 wine and brew trail, orchards, outdoor recreation and more.
Home Highlights
Parking
1 Carport Spaces
Outdoor
No Info
A/C
Heating & Cooling
HOA
None
Price/Sqft
$125
Listed
18 days ago
Home Details for 14872 Thomas Nelson Hwy
Interior Features |
|---|
Interior Details Basement: Finished,Full,Heated,Walk-Out Access,DaylightNumber of Rooms: 9Types of Rooms: Bedroom, Bedroom 1, Bathroom, Bathroom 1, Bathroom 2, Dining Room, Family Room, Kitchen, Living Room |
Beds & Baths Number of Bedrooms: 3Main Level Bedrooms: 3Number of Bathrooms: 3Number of Bathrooms (full): 2Number of Bathrooms (half): 1Number of Bathrooms (main level): 1.5 |
Dimensions and Layout Living Area: 2726 Square Feet |
Appliances & Utilities Utilities: PropaneAppliances: Dishwasher, Electric Range, Microwave, Refrigerator, Dryer, WasherDishwasherDryerLaundry: Laundry RoomMicrowaveRefrigeratorWasher |
Heating & Cooling Heating: Central,Forced Air,OilHas CoolingAir Conditioning: Central AirHas HeatingHeating Fuel: Central |
Fireplace & Spa Number of Fireplaces: 2Fireplace: Brick, Gas Log, Glassed-in, Two, Wood Burning, Family Room, Living RoomHas a Fireplace |
Gas & Electric Electric: Elec Above groundHas Electric on Property |
Windows, Doors, Floors & Walls Window: Double-hung WindowsFlooring: Carpet, Linoleum |
Levels, Entrance, & Accessibility Stories: 1Levels: OneFloors: Carpet, Linoleum |
View Has a ViewView: Mountain(s), Trees/Woods |
Security Security: Smoke Detector(s) |
Exterior Features |
|---|
Exterior Home Features Roof: CompositionOther Structures: StorageExterior: MatureFoundation: Concrete Perimeter |
Parking & Garage Number of Carport Spaces: 1Number of Covered Spaces: 1Has a CarportNo GarageNo Attached GarageParking Spaces: 1Parking: Carport,No Garage |
Frontage Road Frontage: Public Road |
Water & Sewer Sewer: Septic Tank |
Finished Area Finished Area (above surface): 1363 Square FeetFinished Area (below surface): 1363 Square Feet |
Days on Market |
|---|
Days on Market: 18 |
Property Information |
|---|
Year Built Year Built: 1978 |
Property Type / Style Property Type: ResidentialProperty Subtype: DetachedStructure Type: On Site BuiltArchitecture: Ranch |
Building Construction Materials: BrickNot a New ConstructionNot Attached Property |
Property Information Not Included in Sale: Some Furniture May Be For Sale; Seller Working On A List.Included in Sale: All Major Appliances In Both Kitchens And LaundryParcel Number: 45 A 1 6 |
Price & Status |
|---|
Price List Price: $342,000Price Per Sqft: $125 |
Status Change & Dates Possession Timing: Settlement |
Active Status |
|---|
MLS Status: Active |
Location |
|---|
Direction & Address City: LovingstonCommunity: None |
School Information Elementary School: RockfishJr High / Middle School: NelsonHigh School: Nelson |
Agent Information |
|---|
Listing Agent Listing ID: 651634 |
Building |
|---|
Building Area Building Area: 2726 Square Feet |
Community |
|---|
Not Senior Community |
HOA |
|---|
No HOA |
Lot Information |
|---|
Lot Area: 0.56 acres |
Miscellaneous |
|---|
BasementMls Number: 651634 |
Last check for updates: about 6 hours ago
Listing courtesy of Marlo Allen, (434) 996-3525
MOUNTAIN AREA NEST REALTY
Source: CAAR, MLS#651634

Price History for 14872 Thomas Nelson Hwy
| Date | Price | Event | Source |
|---|---|---|---|
| 04/11/2024 | $342,000 | Listed For Sale | CAAR #651634 |
Similar Homes You May Like
Skip to last item
- Town & Country Elite Realty, LLC.
- ASSIST2SELL - FIRST RATE REALTY, INC.
- KELLER WILLIAMS ALLIANCE - CHARLOTTESVILLE
- See more homes for sale inLovingstonTake a look
Skip to first item
New Listings near 14872 Thomas Nelson Hwy
Skip to last item
Skip to first item
Property Taxes and Assessment
| Year | 2022 |
|---|---|
| Tax | $1,636 |
| Assessment | $251,700 |
Home facts updated by county records
Comparable Sales for 14872 Thomas Nelson Hwy
Address | Distance | Property Type | Sold Price | Sold Date | Bed | Bath | Sqft |
|---|---|---|---|---|---|---|---|
1.20 | Single-Family Home | $380,000 | 10/04/23 | 3 | 3 | 1,596 |
What Locals Say about Lovingston
- Kimberly R.
- Resident
- 5y ago
"Great location for schools and household errands. Easy to get to main roads and lots of kid friendly holiday activities. "
LGBTQ Local Legal Protections
LGBTQ Local Legal Protections
Marlo Allen, MOUNTAIN AREA NEST REALTY

IDX information is provided exclusively for personal, non-commercial use, and may not be used for any purpose other than to identify prospective properties consumers may be interested in purchasing.
Information is deemed reliable but not guaranteed.
The listing broker’s offer of compensation is made only to participants of the MLS where the listing is filed.
The listing broker’s offer of compensation is made only to participants of the MLS where the listing is filed.
14872 Thomas Nelson Hwy, Lovingston, VA 22949 is a 3 bedroom, 3 bathroom, 2,726 sqft single-family home built in 1978. This property is currently available for sale and was listed by CAAR on Apr 11, 2024. The MLS # for this home is MLS# 651634.
