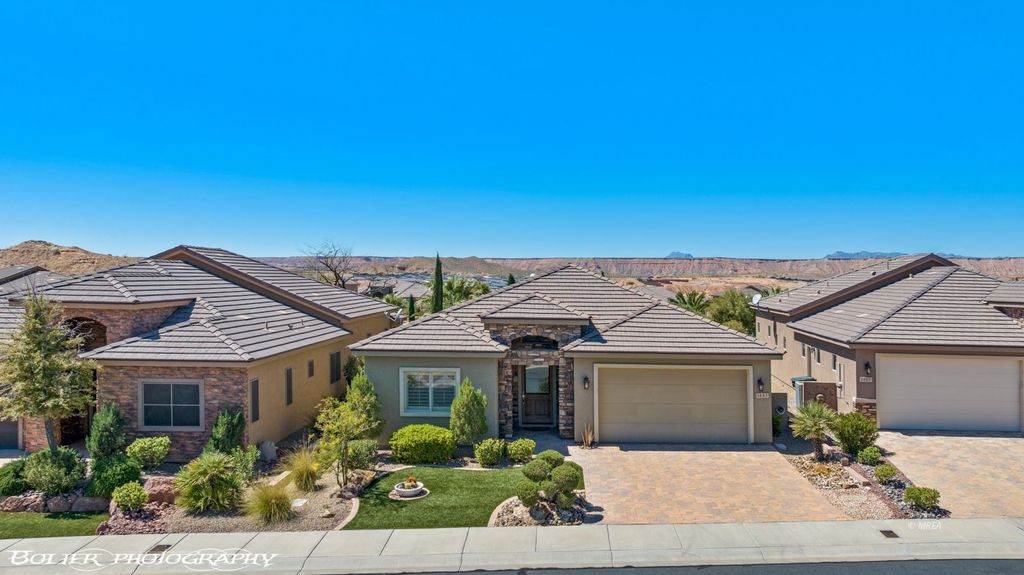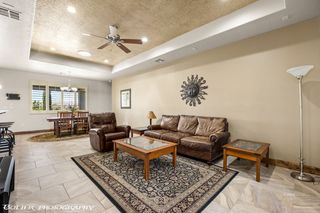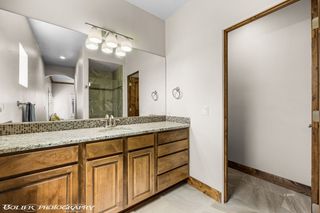


UNDER CONTRACT
1483 Three Springs Cv
Mesquite, NV 89027
Mesquite Estates- 3 Beds
- 3 Baths
- 1,788 sqft
- 3 Beds
- 3 Baths
- 1,788 sqft
3 Beds
3 Baths
1,788 sqft
We estimate this home will sell faster than 89% nearby.
Local Information
© Google
-- mins to
Commute Destination
Description
Gorgeous Home in Royal Vista ~ Partially Furnished. Located in the popular gated community of Royal Vista, this home is quality built including 2X6 construction. The exterior of the home is impressive with stone accents and decorative brick paver walkway, driveway & patio. Fully fenced, including a privacy wall on the patio, this home is situated overlooking a gorgeous green space hosting stunning views of the Flat Top Mesa and mature desert scape. The spacious back patio is shaded with three costly automated solar screens and the back yard has a large putting green. From the beveled glass front door to the custom ceramic tile flooring, this home is immaculate & shows like new. Plantation shutters cover the windows and the architectural arches, coffered ceilings & solar tubes are appreciated. Details like 8' doors, crown molding and baseboards done in Alder wood are beautiful. The kitchen offers stainless appliances (including a GE Induction cook top stove), custom back splash, spacious eating bar, and much needed walk-in pantry. Duel suites provide easy living and the third bedroom/den + half bath are nice to have. Cabinets in the laundry room are awesome & the washer & dryer are included. The epoxied garage is fully insulated.
Home Highlights
Parking
2 Car Garage
Outdoor
Patio
A/C
Heating & Cooling
HOA
$120/Monthly
Price/Sqft
$278
Listed
24 days ago
Home Details for 1483 Three Springs Cv
Interior Features |
|---|
Interior Details Basement: NoneNumber of Rooms: 10 |
Beds & Baths Number of Bedrooms: 3Number of Bathrooms: 3Number of Bathrooms (full): 2Number of Bathrooms (half): 1 |
Dimensions and Layout Living Area: 1788 Square Feet |
Appliances & Utilities Utilities: Wired for Cable, Cable T.V., Internet: Cable/DSL, Internet: Satellite/Wireless, Legal Access: Yes, Garbage CollectionTelephone: Phone: Land Line, Phone: Cell ServiceAppliances: Dishwasher, Disposal, Microwave, Refrigerator, Washer/Dryer, Electric Water Heater, Water Softener, Oven/Range- ElectricDishwasherDisposalMicrowaveRefrigerator |
Heating & Cooling Heating: Heat PumpHas CoolingAir Conditioning: Heat PumpHas HeatingHeating Fuel: Heat Pump |
Gas & Electric Electric: Power Source: City/Municipal |
Windows, Doors, Floors & Walls Window: Skylight(s), Window CoveringsFlooring: Carpet, Tile |
Levels, Entrance, & Accessibility Stories: 1Levels: OneFloors: Carpet, Tile |
View Has a ViewView: Mountain(s) |
Security Security: Gated Community |
Exterior Features |
|---|
Exterior Home Features Roof: TilePatio / Porch: Patio- CoveredFencing: FullFoundation: Slab on Grade |
Parking & Garage Number of Garage Spaces: 2Number of Covered Spaces: 2No CarportHas a GarageHas an Attached GarageParking Spaces: 2Parking: Attached |
Water & Sewer Sewer: Sewer: To Property |
Days on Market |
|---|
Days on Market: 24 |
Property Information |
|---|
Year Built Year Built: 2013 |
Property Type / Style Property Type: ResidentialProperty Subtype: Single Family ResidenceArchitecture: Ranch,Spanish |
Building Construction Materials: Stone, Stucco |
Property Information Parcel Number: 00104218037 |
Price & Status |
|---|
Price List Price: $497,000Price Per Sqft: $278 |
Active Status |
|---|
MLS Status: Active Under Contract |
Location |
|---|
Direction & Address City: MesquiteCommunity: Royal Vista, Mesquite Estates |
Agent Information |
|---|
Listing Agent Listing ID: 1125293 |
Building |
|---|
Building Area Building Area: 1788 Square Feet |
HOA |
|---|
HOA Fee Includes: Common Areas, Management, Road Maintenance, Yard Maint- FrontHas an HOAHOA Fee: $120/Month |
Lot Information |
|---|
Lot Area: 5227.2 sqft |
Compensation |
|---|
Buyer Agency Commission: 2.5Buyer Agency Commission Type: % |
Notes The listing broker’s offer of compensation is made only to participants of the MLS where the listing is filed |
Miscellaneous |
|---|
Mls Number: 1125293Zillow Contingency Status: Under ContractAttribution Contact: (702) 375-1997 |
Last check for updates: about 17 hours ago
Listing courtesy of Michelle Hampsten S.0067698, (702) 375-1997
Keller Williams The Market Place
Jason Lee S.0191801, (919) 270-6920
Keller Williams The Market Place
Source: Mesquite MLS, MLS#1125293

Price History for 1483 Three Springs Cv
| Date | Price | Event | Source |
|---|---|---|---|
| 04/29/2024 | $497,000 | Contingent | Mesquite MLS #1125293 |
| 04/05/2024 | $497,000 | Listed For Sale | Mesquite MLS #1125293 |
| 02/29/2024 | ListingRemoved | Mesquite MLS #1124992 | |
| 11/30/2023 | $499,000 | Listed For Sale | Mesquite MLS #1124992 |
| 09/24/2021 | $472,000 | Sold | N/A |
| 09/17/2021 | $472,000 | Pending | Mesquite MLS #1122744 |
| 09/16/2021 | $472,000 | PendingToActive | Mesquite MLS #1122744 |
| 09/14/2021 | $472,000 | Pending | Mesquite MLS #1122744 |
| 09/02/2021 | $472,000 | PendingToActive | Mesquite MLS #1122744 |
| 09/02/2021 | $472,000 | Pending | Mesquite MLS #1122744 |
| 08/30/2021 | $472,000 | Listed For Sale | Mesquite MLS #1122744 |
| 04/20/2018 | $297,500 | Sold | N/A |
| 03/16/2018 | $297,500 | Pending | Agent Provided |
| 03/14/2018 | $297,500 | Listed For Sale | Agent Provided |
| 03/03/2014 | $265,460 | Sold | N/A |
Similar Homes You May Like
Skip to last item
- Frank J Gargano, Real Estate Consultants of Nv, GLVAR
- Kim M. Stubler, Realty ONE Group, Inc, GLVAR
- Earl S. Caldwell, Prime Properties Mesquite, GLVAR
- Frank J Gargano, Real Estate Consultants of Nv, GLVAR
- See more homes for sale inMesquiteTake a look
Skip to first item
New Listings near 1483 Three Springs Cv
Skip to last item
- Anthony DeVries, Love Las Vegas Realty, GLVAR
- See more homes for sale inMesquiteTake a look
Skip to first item
Property Taxes and Assessment
| Year | 2023 |
|---|---|
| Tax | $2,877 |
| Assessment | $352,183 |
Home facts updated by county records
LGBTQ Local Legal Protections
LGBTQ Local Legal Protections
Michelle Hampsten, Keller Williams The Market Place

Copyright Mesquite Real Estate Association. All rights reserved. Information is deemed reliable but not guaranteed.
1483 Three Springs Cv, Mesquite, NV 89027 is a 3 bedroom, 3 bathroom, 1,788 sqft single-family home built in 2013. 1483 Three Springs Cv is located in Mesquite Estates, Mesquite. This property is currently available for sale and was listed by Mesquite MLS on Apr 5, 2024. The MLS # for this home is MLS# 1125293.
