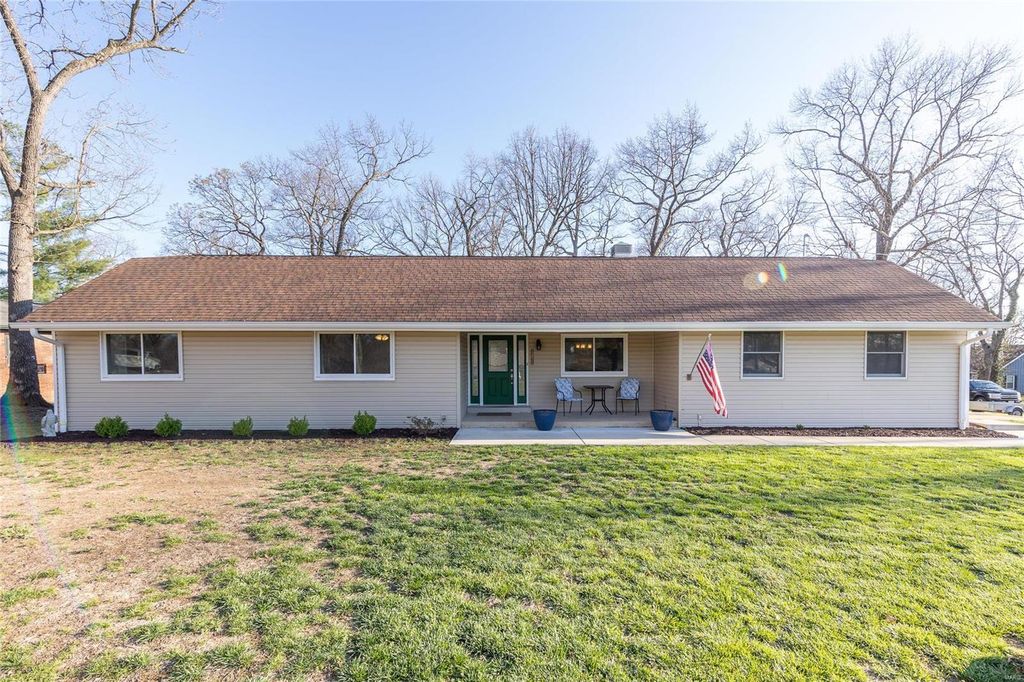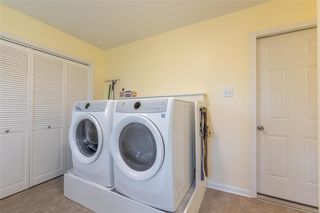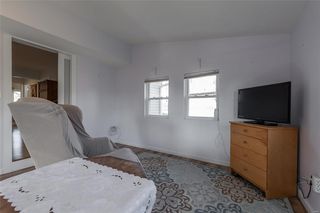


PENDING0.78 ACRES
1471 Cedarcrest Dr
Barnhart, MO 63012
- 3 Beds
- 3 Baths
- 1,676 sqft (on 0.78 acres)
- 3 Beds
- 3 Baths
- 1,676 sqft (on 0.78 acres)
3 Beds
3 Baths
1,676 sqft
(on 0.78 acres)
Local Information
© Google
-- mins to
Commute Destination
Description
This beautiful ranch style home sits on ¾ acre nearly level lot that backs to woods in a quiet, friendly neighborhood! Almost everything in this 3 bed, 2 ½ bath beauty is recently updated or replaced. Kitchen has custom cabinets, lots of counter space, 5x6 walk in pantry & opens to breakfast/dining area. Living room is exceptionally large & room for a formal dining area. Primary bedroom includes a separate bathroom w/ walk in shower & double closets. Recent updates include high efficiency heater/AC, water heater (2021); windows, gutters, fence (2018); siding, deck (2023); all bathrooms (2021); Septic replaced w/public sewer (2018); all new flooring (bamboo wood & luxury plank), lighting, doors & much more. The laundry/utility room includes a ½ bath just off the 2-car oversized garage. Corner lot provides a large level front yard & private back yard - a perfect place for future detached garage or pool. Conveniently located & Great Schools! Showing Starts Sunday at 12:00 with Open House.
Home Highlights
Parking
2 Car Garage
Outdoor
No Info
A/C
Heating & Cooling
HOA
$21/Monthly
Price/Sqft
$166
Listed
17 days ago
Home Details for 1471 Cedarcrest Dr
Active Status |
|---|
MLS Status: Pending |
Interior Features |
|---|
Interior Details Basement: Crawl SpaceNumber of Rooms: 8Types of Rooms: Laundry, Living Room, Kitchen, Dining Room, Master Bedroom, Bedroom, Sunroom |
Beds & Baths Number of Bedrooms: 3Main Level Bedrooms: 3Number of Bathrooms: 3Number of Bathrooms (full): 2Number of Bathrooms (half): 1Number of Bathrooms (main level): 3 |
Dimensions and Layout Living Area: 1676 Square Feet |
Appliances & Utilities Appliances: Dishwasher, Disposal, Dryer, Electric Oven, Refrigerator, WasherDishwasherDisposalDryerRefrigeratorWasher |
Heating & Cooling Heating: Forced Air,ElectricHas CoolingAir Conditioning: Electric,Heat PumpHas HeatingHeating Fuel: Forced Air |
Fireplace & Spa Fireplace: NoneNo Fireplace |
Windows, Doors, Floors & Walls Door: Six Panel Door(s), Pocket Door(s)Flooring: Wood |
Levels, Entrance, & Accessibility Levels: OneFloors: Wood |
Exterior Features |
|---|
Exterior Home Features Fencing: FencedOther Structures: Shed(s)No Private Pool |
Parking & Garage Number of Garage Spaces: 2Number of Covered Spaces: 2Other Parking: Driveway: ConcreteNo CarportHas a GarageHas an Attached GarageHas Open ParkingParking Spaces: 2Parking: Attached |
Frontage Not on Waterfront |
Water & Sewer Sewer: Public Sewer |
Finished Area Finished Area (above surface): 1676 Square Feet |
Days on Market |
|---|
Days on Market: 17 |
Property Information |
|---|
Year Built Year Built: 1970 |
Property Type / Style Property Type: ResidentialProperty Subtype: Single Family ResidenceArchitecture: Traditional,Ranch |
Property Information Parcel Number: 099.030.01001004 |
Price & Status |
|---|
Price List Price: $279,000Price Per Sqft: $166 |
Status Change & Dates Possession Timing: Close Of Escrow |
Media |
|---|
Location |
|---|
Direction & Address City: BarnhartCommunity: Barnhart Hills Estates |
School Information Elementary School: James E. Freer/Windsor InterJr High / Middle School: Windsor MiddleHigh School: Windsor HighHigh School District: Windsor C-1 |
Agent Information |
|---|
Listing Agent Listing ID: 24017989 |
Building |
|---|
Building Area Building Area: 1676 Square Feet |
HOA |
|---|
HOA Fee Includes: StreetsAssociation for this Listing: Southern Gateway Association of REALTORSHas an HOAHOA Fee: $250/Annually |
Lot Information |
|---|
Lot Area: 0.78 acres |
Listing Info |
|---|
Special Conditions: Owner Occupied, Standard |
Compensation |
|---|
Buyer Agency Commission: 2.7Buyer Agency Commission Type: %Sub Agency Commission: 0Sub Agency Commission Type: %Transaction Broker Commission: 1Transaction Broker Commission Type: % |
Notes The listing broker’s offer of compensation is made only to participants of the MLS where the listing is filed |
Business |
|---|
Business Information Ownership: Private |
Miscellaneous |
|---|
Mls Number: 24017989 |
Additional Information |
|---|
Mlg Can ViewMlg Can Use: IDX |
Last check for updates: about 18 hours ago
Listing Provided by: Sharon K Seabaugh, (314) 580-5901
Keller Williams Realty STL
Benjamin H Seabaugh, (314) 580-2361
Keller Williams Realty STL
Originating MLS: Southern Gateway Association of REALTORS
Source: MARIS, MLS#24017989

Price History for 1471 Cedarcrest Dr
| Date | Price | Event | Source |
|---|---|---|---|
| 04/17/2024 | $279,000 | Pending | MARIS #24017989 |
| 04/12/2024 | $279,000 | Listed For Sale | MARIS #24017989 |
| 02/10/2018 | -- | Sold | N/A |
| 12/20/2017 | $165,000 | Pending | Agent Provided |
| 11/13/2017 | $165,000 | PriceChange | Agent Provided |
| 10/28/2017 | $175,000 | Listed For Sale | Agent Provided |
Similar Homes You May Like
Skip to last item
- Opendoor Brokerage LLC
- See more homes for sale inBarnhartTake a look
Skip to first item
New Listings near 1471 Cedarcrest Dr
Skip to last item
- Opendoor Brokerage LLC
- Keller Williams Chesterfield
- See more homes for sale inBarnhartTake a look
Skip to first item
Property Taxes and Assessment
| Year | 2023 |
|---|---|
| Tax | $1,734 |
| Assessment | $119,900 |
Home facts updated by county records
Comparable Sales for 1471 Cedarcrest Dr
Address | Distance | Property Type | Sold Price | Sold Date | Bed | Bath | Sqft |
|---|---|---|---|---|---|---|---|
0.08 | Single-Family Home | - | 04/05/24 | 3 | 3 | 1,792 | |
0.21 | Single-Family Home | - | 06/30/23 | 4 | 3 | 2,368 | |
0.18 | Single-Family Home | - | 03/08/24 | 3 | 2 | 1,440 | |
0.52 | Single-Family Home | - | 05/11/23 | 4 | 4 | 2,680 | |
1.03 | Single-Family Home | - | 12/12/23 | 3 | 3 | 2,136 | |
0.76 | Single-Family Home | - | 04/19/24 | 3 | 3 | 816 | |
0.79 | Single-Family Home | - | 06/30/23 | 4 | 4 | 2,452 | |
0.92 | Single-Family Home | - | 12/06/23 | 3 | 4 | 2,122 | |
1.21 | Single-Family Home | - | 08/03/23 | 3 | 2 | 1,400 | |
0.92 | Single-Family Home | - | 11/17/23 | 3 | 2 | 1,431 |
What Locals Say about Barnhart
- Jessica S. .
- Resident
- 4y ago
"In Parkton we have an Annual subdivision pool party. The neighborhood also goes all out for Halloween."
- A m. h.
- Resident
- 5y ago
"its quiet, far enough from the city but not too far from work, shopping, activities...etc... It's not to built up or industrialized and its feels safe to let your kids play outside without looking out every ten seconds"
- daletbow6671
- 10y ago
"Lived there for 25+ years. Great family environment. Safe for kids with plenty of outdoor activities; pool, tennis/basketball courts, ball field, creeks, playground. Shopping nearby. Low HO assessments & taxes."
LGBTQ Local Legal Protections
LGBTQ Local Legal Protections
Sharon K Seabaugh, Keller Williams Realty STL

IDX information is provided exclusively for personal, non-commercial use, and may not be used for any purpose other than to identify prospective properties consumers may be interested in purchasing.
Information is deemed reliable but not guaranteed. Some IDX listings have been excluded from this website. Click here for more information
The listing broker’s offer of compensation is made only to participants of the MLS where the listing is filed.
The listing broker’s offer of compensation is made only to participants of the MLS where the listing is filed.
1471 Cedarcrest Dr, Barnhart, MO 63012 is a 3 bedroom, 3 bathroom, 1,676 sqft single-family home built in 1970. This property is currently available for sale and was listed by MARIS on Apr 9, 2024. The MLS # for this home is MLS# 24017989.
