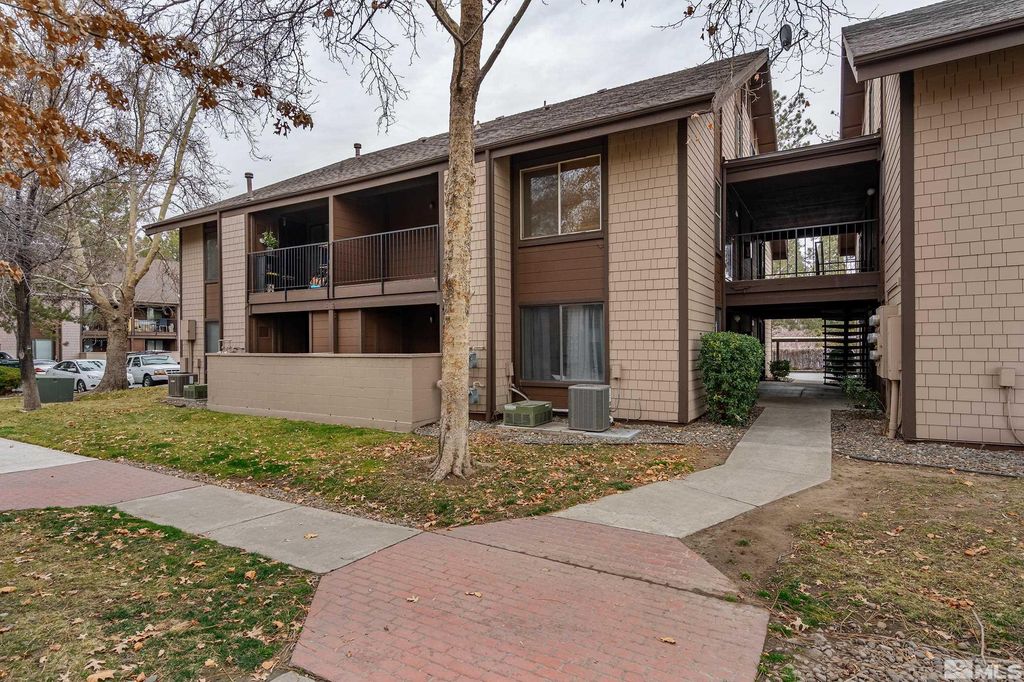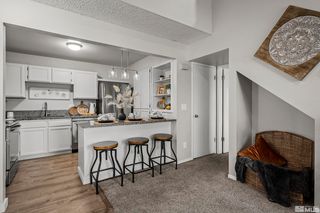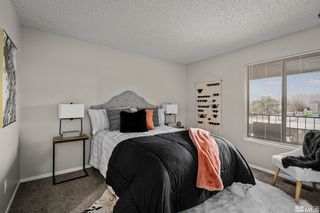


SOLDMAR 22, 2024
1465 E Peckham Ln #66
Reno, NV 89502
Smithridge- 2 Beds
- 2 Baths
- 1,036 sqft
- 2 Beds
- 2 Baths
- 1,036 sqft
$255,000
Last Sold: Mar 22, 2024
2% below list $259K
$246/sqft
Est. Refi. Payment $1,524/mo*
$255,000
Last Sold: Mar 22, 2024
2% below list $259K
$246/sqft
Est. Refi. Payment $1,524/mo*
2 Beds
2 Baths
1,036 sqft
Homes for Sale Near 1465 E Peckham Ln #66
Skip to last item
- Reno/Tahoe Realty Group, LLC, Extended
- Dickson Realty - Caughlin, ACTIVE
- See more homes for sale inRenoTake a look
Skip to first item
Local Information
© Google
-- mins to
Commute Destination
Description
This property is no longer available to rent or to buy. This description is from March 24, 2024
Centrally located in the Meadows condominiums, this recently refreshed second-floor unit boasts new paint, new appliances, beautiful new granite counter tops in the kitchen and new modern vanity tops in the bathrooms. Offering two bedrooms, two bathrooms, a loft area, and a balcony, this residence provides comfortable living. The master bedroom is conveniently located on the main level for added convenience. The HOA covers water and trash services. This unit also offers two designated parking spaces. Take pleasure in the meticulously cared-for complex while relaxing on your own private balcony.
Home Highlights
Parking
1 Carport Spaces
Outdoor
Deck
A/C
Heating & Cooling
HOA
$267/Monthly
Price/Sqft
$246/sqft
Listed
73 days ago
Home Details for 1465 E Peckham Ln #66
Active Status |
|---|
MLS Status: SOLD |
Interior Features |
|---|
Interior Details Number of Rooms: 6Types of Rooms: Master Bedroom, Master Bathroom, Dining Room, Family Room, Kitchen, Living Room |
Beds & Baths Number of Bedrooms: 2Number of Bathrooms: 2Number of Bathrooms (full): 2 |
Dimensions and Layout Living Area: 1036 Square Feet |
Appliances & Utilities Utilities: Natural Gas Connected, Water Connected, Cable Connected, Phone Connected, Water Meter Installed, Internet Available, Cellular Coverage AvailAppliances: Dryer, Electric Range - Oven, Refrigerator in Kitchen, WasherDryerLaundry: Bathroom ComboWasher |
Heating & Cooling Heating: Natural Gas,Forced AirAir Conditioning: Central Air,Programmable ThermostatHeating Fuel: Natural Gas |
Fireplace & Spa Fireplace: NoneNo Fireplace |
Gas & Electric No Electric on Property |
Windows, Doors, Floors & Walls Window: Double Pane Windows, BlindsFlooring: Carpet, LaminateCommon Walls: 1 Common Wall |
Levels, Entrance, & Accessibility Stories: 2Levels: Two, Top FloorEntry Location: Top FloorFloors: Carpet, Laminate |
View Has a ViewView: Mountain(s) |
Security Security: Smoke Detector(s) |
Exterior Features |
|---|
Exterior Home Features Roof: Composition Shingle PitchedPatio / Porch: Covered, Deck, YesFencing: NoneExterior: DeckFoundation: Concrete - Crawl Space |
Parking & Garage Number of Carport Spaces: 1Number of Covered Spaces: 1Has a CarportNo GarageNo Attached GarageParking Spaces: 1Parking: Carport,None |
Frontage Responsible for Road Maintenance: Public Maintained RoadNot on Waterfront |
Water & Sewer Sewer: Public Sewer |
Farm & Range Not Allowed to Raise Horses |
Surface & Elevation Topography: Level |
Property Information |
|---|
Year Built Year Built: 1985 |
Property Type / Style Property Type: ResidentialProperty Subtype: Townhouse |
Building Construction Materials: Wood Siding, Other |
Property Information Parcel Number: 02042234 |
Price & Status |
|---|
Price List Price: $259,000Price Per Sqft: $246/sqft |
Status Change & Dates Off Market Date: Fri Mar 22 2024Possession Timing: Close Of Escrow |
Location |
|---|
Direction & Address City: RenoCommunity: NV |
School Information Elementary School: SmithridgeJr High / Middle School: PineHigh School: Damonte |
Community |
|---|
Not Senior Community |
HOA |
|---|
HOA Name: Associa Sierra North 775-626-7333Has an HOAHOA Fee: $267/Monthly |
Lot Information |
|---|
Lot Area: 43.56 sqft |
Listing Info |
|---|
Special Conditions: Standard |
Offer |
|---|
Listing Terms: Cash, Conventional, FHA |
Energy |
|---|
Energy Efficiency Features: Double Pane Windows, Programmable Thermostat |
Compensation |
|---|
Buyer Agency Commission: 2.5Buyer Agency Commission Type: % |
Notes The listing broker’s offer of compensation is made only to participants of the MLS where the listing is filed |
Miscellaneous |
|---|
Mls Number: 240001476 |
Additional Information |
|---|
HOA Amenities: Addl Parking,Maintenance,Exterior Maint,Pool,Snow Removal |
Last check for updates: about 8 hours ago
Listed by Richard Berman S.181980
Dickson Realty - Caughlin
Bought with: Mignon Lagatta B.146368, (775) 771-1557, Haven Home Realty
Source: NNRMLS, MLS#240001476

Price History for 1465 E Peckham Ln #66
| Date | Price | Event | Source |
|---|---|---|---|
| 03/22/2024 | $255,000 | Sold | NNRMLS #240001476 |
| 02/25/2024 | $259,000 | Pending | NNRMLS #240001476 |
| 02/14/2024 | $259,000 | Listed For Sale | NNRMLS #240001476 |
| 10/30/2023 | ListingRemoved | NNRMLS #230007872 | |
| 10/05/2023 | $259,900 | PriceChange | NNRMLS #230007872 |
| 07/14/2023 | $265,000 | Listed For Sale | NNRMLS #230007872 |
| 03/09/2018 | $126,500 | Sold | N/A |
| 02/13/2014 | $63,500 | Sold | N/A |
| 01/09/2014 | $65,900 | Listed For Sale | Agent Provided |
| 12/08/2010 | $41,000 | Sold | N/A |
| 06/06/1997 | $50,500 | Sold | N/A |
| 11/26/1996 | $54,000 | Sold | N/A |
Property Taxes and Assessment
| Year | 2024 |
|---|---|
| Tax | $566 |
| Assessment | $77,205 |
Home facts updated by county records
Comparable Sales for 1465 E Peckham Ln #66
Address | Distance | Property Type | Sold Price | Sold Date | Bed | Bath | Sqft |
|---|---|---|---|---|---|---|---|
0.03 | Townhouse | $255,000 | 04/19/24 | 2 | 2 | 1,036 | |
0.33 | Townhouse | $270,000 | 07/12/23 | 2 | 2 | 1,220 | |
0.22 | Townhouse | $320,000 | 04/24/24 | 3 | 2 | 1,220 | |
0.15 | Townhouse | $295,000 | 04/03/24 | 2 | 2 | 1,040 |
Assigned Schools
These are the assigned schools for 1465 E Peckham Ln #66.
- Edward L Pine Middle School
- 6-8
- Public
- 977 Students
3/10GreatSchools RatingParent Rating AverageTerrible school!!!! Constant fights and a dangerous environment. Looking to get my kid out of there ASAP!Parent Review1y ago - Smithridge Elementary School
- PK-5
- Public
- 664 Students
4/10GreatSchools RatingParent Rating AverageStudents are expected to learn and teachers work together in professional learning communities to ensure student progress. Instructional decisions are based on data, needs of students and standards that rigorously paced in order to provide students with a strong foundation. As a STEM academy, students are exposed to high-level thinking and opportunities to develop college and career readiness in project-based learning projects that promote the integration of science, math, engineering and technology using collaboration and communication to effect real world changes in their community.Other Review8y ago - Damonte Ranch High School
- 9-12
- Public
- 1861 Students
4/10GreatSchools RatingParent Rating AverageExcellent performing arts program and overall culture of the arts.Parent Review2mo ago - Check out schools near 1465 E Peckham Ln #66.
Check with the applicable school district prior to making a decision based on these schools. Learn more.
What Locals Say about Smithridge
- Trulia User
- Resident
- 1y ago
"School zone so most people are responsible, there are a lot of loud cars however. Come with living next to mcarren blvd I suppose"
- Trulia User
- Resident
- 2y ago
"Life is calm here. All the neighbors we have met are friendly. We live next to a park so we always see kids running around and people walking their dogs. It’s a quiet place that we live in. Never any issues. It’s always kept clean. "
- Max D.
- Resident
- 4y ago
"I have lived in the south east area of Reno for just about 3 years now & absolutely love the perfect mix of hometown / entertainment life "
- Jamie W.
- Resident
- 4y ago
"Lots of cultural diversity and friendliness. Feels safe and the school is close by so we walk to school everyday, which is a treat! Stores are close by and lots of food options in the area."
- Jj K.
- Resident
- 5y ago
"Just a amazing places to live, very nice people, beautiful area and beautiful homes. Regardless of how you think people will act they are very nice"
- Angieeus
- Resident
- 5y ago
"It’s close to everything. Schools are close. Shopping malls are close. Restaurants are really close. Airport too. "
LGBTQ Local Legal Protections
LGBTQ Local Legal Protections

IDX information is provided exclusively for personal, non-commercial use, and may not be used for any purpose other than to identify prospective properties consumers may be interested in purchasing. Information is deemed reliable but not guaranteed. The content relating to real estate for sale on this web site comes in part from the Broker Reciprocity/ IDX program of the Northern Nevada Regional Multiple Listing Service°. Real estate listings held by brokerage firms other than Zillow, Inc. are marked with the Broker Reciprocity logo and detailed information about those listings includes the name of the listing brokerage. Any use of the content other than by a search performed by a consumer looking to purchase or rent real estate is prohibited. © 2024 Northern Nevada Regional Multiple Listing Service® MLS. All rights reserved.
The listing broker’s offer of compensation is made only to participants of the MLS where the listing is filed.
The listing broker’s offer of compensation is made only to participants of the MLS where the listing is filed.
Homes for Rent Near 1465 E Peckham Ln #66
Skip to last item
Skip to first item
Off Market Homes Near 1465 E Peckham Ln #66
Skip to last item
- Ferrari-Lund Real Estate Reno, SOLD
- Ferrari-Lund Real Estate South, SOLD
- See more homes for sale inRenoTake a look
Skip to first item
1465 E Peckham Ln #66, Reno, NV 89502 is a 2 bedroom, 2 bathroom, 1,036 sqft townhouse built in 1985. 1465 E Peckham Ln #66 is located in Smithridge, Reno. This property is not currently available for sale. 1465 E Peckham Ln #66 was last sold on Mar 22, 2024 for $255,000 (2% lower than the asking price of $259,000). The current Trulia Estimate for 1465 E Peckham Ln #66 is $257,100.
