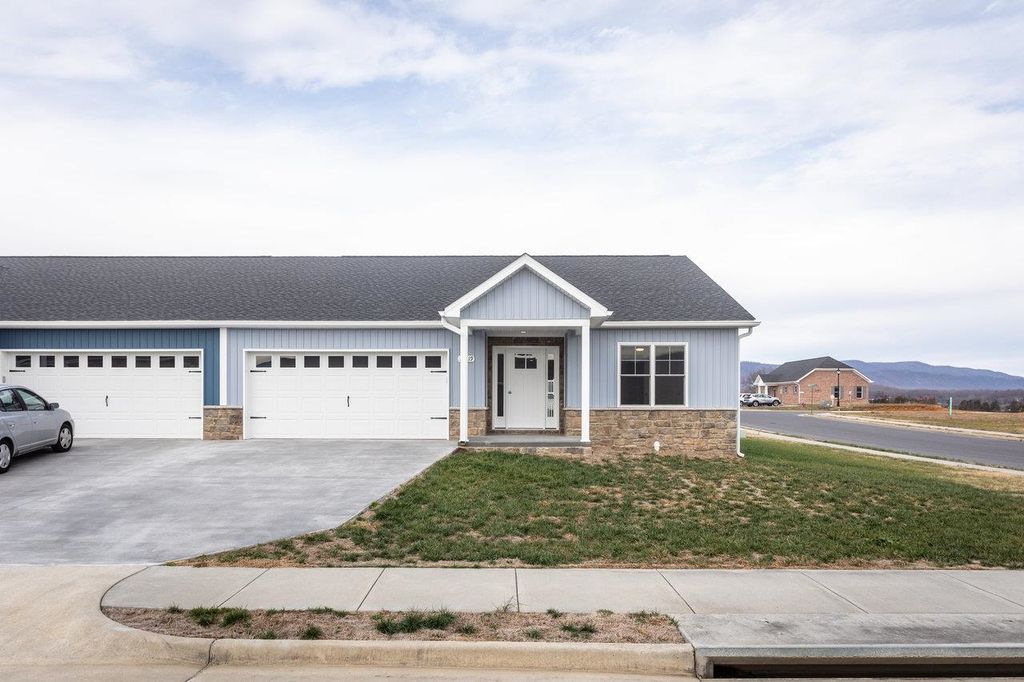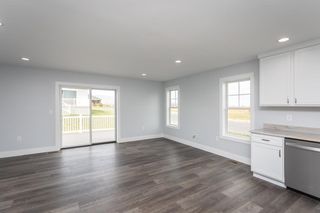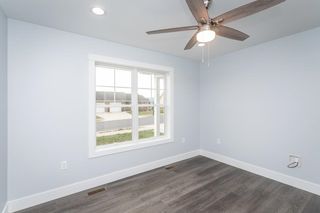


FOR SALENEW CONSTRUCTION
14619 Vinny Ct
Elkton, VA 22827
- 2 Beds
- 2 Baths
- 1,350 sqft
- 2 Beds
- 2 Baths
- 1,350 sqft
2 Beds
2 Baths
1,350 sqft
Local Information
© Google
-- mins to
Commute Destination
Description
Corner lot duplex in 55+ community. Open floor plan, front porch, 12 x 16 rear deck off dining area. Primary bedroom with large walk-in closet, primary bath, second bedroom, full second bath, laundry room, and a 2 car garage. If qualified owner financing available at below market rates. Call listing agent for more information.
Home Highlights
Parking
2 Car Garage
Outdoor
No Info
A/C
Heating & Cooling
HOA
$19/Monthly
Price/Sqft
$266
Listed
142 days ago
Home Details for 14619 Vinny Ct
Interior Features |
|---|
Interior Details Basement: Crawl SpaceNumber of Rooms: 7Types of Rooms: Master Bedroom, Bedroom 1, Master Bathroom, Bathroom 1, Dining Room, Kitchen, Living Room |
Beds & Baths Number of Bedrooms: 2Main Level Bedrooms: 2Number of Bathrooms: 2Number of Bathrooms (full): 2Number of Bathrooms (main level): 1.82 |
Dimensions and Layout Living Area: 1350 Square Feet |
Appliances & Utilities Utilities: Cable Connected, Natural Gas Not AvailableAppliances: Dishwasher, Disposal, Electric Range, Microwave, RefrigeratorDishwasherDisposalLaundry: Dryer Hookup,Washer Hookup,Laundry RoomMicrowaveRefrigerator |
Heating & Cooling Heating: Central,Electric,Forced Air,Heat PumpHas CoolingAir Conditioning: Central Air,Heat PumpHas HeatingHeating Fuel: Central |
Fireplace & Spa No Fireplace |
Gas & Electric Electric: UndergroundHas Electric on Property |
Windows, Doors, Floors & Walls Flooring: Luxury Vinyl Plank |
Levels, Entrance, & Accessibility Levels: OneAccessibility: Kit:LeverFaucet, Kit:RangeFront controlsFloors: Luxury Vinyl Plank |
View Has a ViewView: Mountain(s), Neighborhood |
Security Security: Deadbolts, Smoke Detector(s) |
Exterior Features |
|---|
Exterior Home Features Roof: Architectural StyleExterior: SunnyFoundation: Brick/Mortar, Block |
Parking & Garage Number of Garage Spaces: 2Number of Covered Spaces: 2No CarportHas a GarageHas an Attached GarageParking Spaces: 2Parking: Attached,Garage Door Opener,Electricity,Garage Faces Front |
Pool Pool: None |
Frontage Road Frontage: Public Road |
Water & Sewer Sewer: Public Sewer |
Finished Area Finished Area (above surface): 1350 Square Feet |
Days on Market |
|---|
Days on Market: 142 |
Property Information |
|---|
Year Built Year Built: 2023 |
Property Type / Style Property Type: ResidentialProperty Subtype: AttachedStructure Type: Duplex, On Site BuiltArchitecture: Ranch |
Building Construction Materials: Stone, Vinyl SidingIs a New ConstructionAttached To Another Structure |
Property Information Included in Sale: Electric Range, Microwave/Vent Fan, Dishwasher, Refrigerator, Garbage Disposal, Fire Extinguisher, 2 Ceiling FansParcel Number: 1306(2)L22 |
Price & Status |
|---|
Price List Price: $359,000Price Per Sqft: $266 |
Status Change & Dates Possession Timing: Early Occupancy Possible, Negotiable |
Active Status |
|---|
MLS Status: Active |
Location |
|---|
Direction & Address City: ElktonCommunity: Downey Knolls |
School Information Elementary School: River BendJr High / Middle School: ElktonHigh School: East Rockingham |
Agent Information |
|---|
Listing Agent Listing ID: 648035 |
Building |
|---|
Building Details Builder Name: Quality Construction |
Building Area Building Area: 1750 Square Feet |
Community |
|---|
Community Features: SidewalksIs a Senior Community |
HOA |
|---|
Has an HOAHOA Fee: $230/Annually |
Lot Information |
|---|
Lot Area: 6098.4 sqft |
Miscellaneous |
|---|
Mls Number: 648035 |
Additional Information |
|---|
Sidewalks |
Last check for updates: about 20 hours ago
Listing courtesy of Peter Bonavita
Funkhouser: East Rockingham
Source: HRAR, MLS#648035
Price History for 14619 Vinny Ct
| Date | Price | Event | Source |
|---|---|---|---|
| 12/08/2023 | $359,000 | Listed For Sale | CAAR #648035 |
| 01/08/2020 | $55,000 | ListingRemoved | Agent Provided |
| 07/14/2016 | $55,000 | PriceChange | Agent Provided |
| 01/17/2015 | $52,000 | Listed For Sale | Agent Provided |
Similar Homes You May Like
Skip to last item
Skip to first item
New Listings near 14619 Vinny Ct
Skip to last item
Skip to first item
Comparable Sales for 14619 Vinny Ct
Address | Distance | Property Type | Sold Price | Sold Date | Bed | Bath | Sqft |
|---|---|---|---|---|---|---|---|
0.33 | Single-Family Home | $552,000 | 01/16/24 | 2 | 2 | 1,044 | |
1.84 | Single-Family Home | $275,000 | 02/29/24 | 3 | 2 | 1,392 | |
1.88 | Single-Family Home | $255,000 | 10/31/23 | 3 | 2 | 1,326 | |
0.96 | Single-Family Home | $349,999 | 12/01/23 | 3 | 2 | - | |
2.02 | Single-Family Home | $284,900 | 05/22/23 | 3 | 3 | 1,400 | |
1.80 | Single-Family Home | $211,000 | 05/08/23 | 3 | 1 | 1,299 | |
1.81 | Single-Family Home | $340,000 | 11/16/23 | 3 | 3 | 2,010 | |
1.98 | Single-Family Home | $195,000 | 10/12/23 | 3 | 1 | 1,008 | |
2.04 | Single-Family Home | $235,000 | 10/16/23 | 3 | 1 | 1,268 | |
2.29 | Single-Family Home | $289,900 | 07/05/23 | 3 | 2 | 1,450 |
What Locals Say about Elkton
- Bittynxo92
- Resident
- 3y ago
"It’s a very friendly town and everyone seems to join together and support their neighbor for the most part. "
- Alam92996
- Resident
- 4y ago
"Elkton is a friendly community where everyone basically knows everyone, and we all get along for the most part. The views are beautiful considering Skyline Drive is only about ten minutes away."
- Courtney M.
- Resident
- 5y ago
"Dogs always seem welcome! Several people in this neighborhood, myself included, own dogs! There has never been an issue "
LGBTQ Local Legal Protections
LGBTQ Local Legal Protections
Peter Bonavita, Funkhouser: East Rockingham
Copyright Harrisonburg-Rockingham Association of REALTORS. All rights reserved. Information is deemed reliable but not guaranteed.
14619 Vinny Ct, Elkton, VA 22827 is a 2 bedroom, 2 bathroom, 1,350 sqft single-family home built in 2023. This property is currently available for sale and was listed by HRAR on Dec 8, 2023. The MLS # for this home is MLS# 648035.
