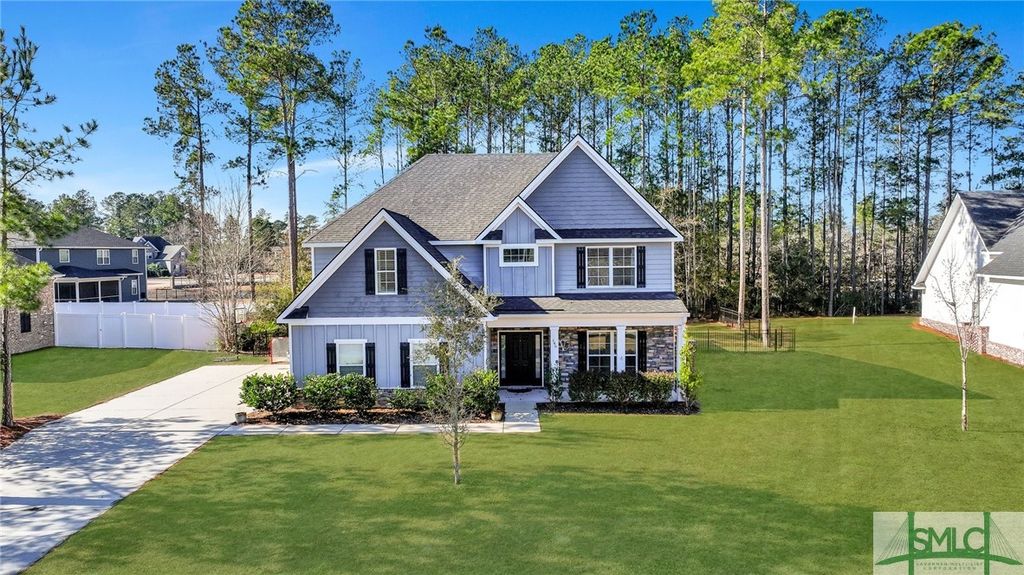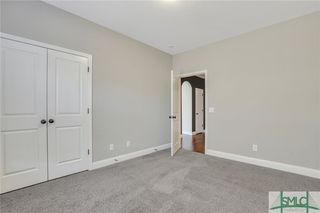


FOR SALE 0.51 ACRES
0.51 ACRES
3D VIEW
146 Sapphire Cir
Guyton, GA 31312
- 5 Beds
- 3 Baths
- 2,875 sqft (on 0.51 acres)
- 5 Beds
- 3 Baths
- 2,875 sqft (on 0.51 acres)
5 Beds
3 Baths
2,875 sqft
(on 0.51 acres)
Local Information
© Google
-- mins to
Commute Destination
Description
Welcome to a stunning home in Emerald Plantation, one of South Effingham's premier communities! Features a spacious floor plan with 5 bedrooms and 3 full baths. A large foyer to welcome you, separate formal dining room, and a great room with a fireplace that seamlessly connects to the kitchen.The large eat-in kitchen has granite countertops, a tiled back splash, and stainless steel appliances. One bedroom & full bath on the first floor. Upstairs is the master suite, complete with an expansive closet with direct access to the laundry room. The master bath is a private oasis with double vanities featuring granite counters, a separate shower, and a luxurious garden tub. Additionally, three more bedrooms and a spacious second bathroom can be found upstairs. Outdoor living is enhanced by a sizable front porch and a covered back porch, perfect for entertaining guests. Take advantage of the community pool and clubhouse, adding to the overall appeal of this property.
Home Highlights
Parking
Garage
Outdoor
Porch, Patio
A/C
Heating & Cooling
HOA
$100/Monthly
Price/Sqft
$176
Listed
98 days ago
Home Details for 146 Sapphire Cir
Active Status |
|---|
MLS Status: Contingent |
Interior Features |
|---|
Interior Details Basement: NoneNumber of Rooms: 11Types of Rooms: Bathroom 2, Bathroom 1, Bedroom 3, Bedroom 4, Kitchen, Dining Room, Primary Bedroom, Primary Bathroom, Laundry, Bedroom 2 |
Beds & Baths Number of Bedrooms: 5Number of Bathrooms: 3Number of Bathrooms (full): 3 |
Dimensions and Layout Living Area: 2875 Square Feet |
Appliances & Utilities Utilities: Underground UtilitiesAppliances: Some Electric Appliances, Dryer, Dishwasher, Electric Water Heater, Disposal, Microwave, Self Cleaning Oven, WasherDishwasherDisposalDryerLaundry: Washer Hookup,Dryer Hookup,Laundry RoomMicrowaveWasher |
Heating & Cooling Heating: Central,ElectricHas CoolingAir Conditioning: Central Air,ElectricHas HeatingHeating Fuel: Central |
Fireplace & Spa Number of Fireplaces: 1Fireplace: Electric, Great RoomHas a Fireplace |
Windows, Doors, Floors & Walls Window: Double Pane Windows |
Levels, Entrance, & Accessibility Number of Stories: 2 |
Exterior Features |
|---|
Exterior Home Features Roof: AsphaltPatio / Porch: Covered, Front Porch, PatioExterior: Covered PatioFoundation: Slab |
Parking & Garage Number of Garage Spaces: 2Number of Covered Spaces: 2Has a GarageParking Spaces: 2Parking: Attached,Garage Door Opener |
Pool Pool: Community |
Frontage Road Surface Type: AsphaltNot on Waterfront |
Water & Sewer Sewer: Septic Tank |
Farm & Range Not Allowed to Raise Horses |
Days on Market |
|---|
Days on Market: 98 |
Property Information |
|---|
Year Built Year Built: 2018 |
Property Type / Style Property Type: ResidentialProperty Subtype: Single Family ResidenceArchitecture: Traditional |
Building Construction Materials: ConcreteNot Attached Property |
Property Information Parcel Number: 0351A00000075000 |
Price & Status |
|---|
Price List Price: $504,900Price Per Sqft: $176 |
Status Change & Dates Possession Timing: Close Of Escrow |
Media |
|---|
Location |
|---|
Direction & Address City: GuytonCommunity: Emerald Plantation |
School Information Elementary School: Sand HillJr High / Middle School: South EffinghamHigh School: South Effingham |
Agent Information |
|---|
Listing Agent Listing ID: 303082 |
Community |
|---|
Community Features: Clubhouse, Community Pool, Playground, Street Lights, Sidewalks |
HOA |
|---|
HOA Name: Emerald Plantation HoaHOA Phone: 843-842-0518Association for this Listing: Savannah Multi-List CorporationHas an HOAHOA Fee: $300/Quarterly |
Lot Information |
|---|
Lot Area: 0.51 acres |
Listing Info |
|---|
Special Conditions: Standard |
Offer |
|---|
Contingencies: Due DiligenceListing Terms: Cash, Conventional, FHA, VA Loan |
Energy |
|---|
Energy Efficiency Features: Insulation, Windows |
Compensation |
|---|
Buyer Agency Commission: 2.4Buyer Agency Commission Type: % |
Notes The listing broker’s offer of compensation is made only to participants of the MLS where the listing is filed |
Business |
|---|
Business Information Ownership: Homeowner/Owner |
Miscellaneous |
|---|
Mls Number: 303082 |
Additional Information |
|---|
ClubhouseCommunity PoolPlaygroundStreet LightsSidewalks |
Last check for updates: 1 day ago
Listing courtesy of Ashley Johnson, (336) 455-2128
eXp Realty LLC
Mark Bolick, (843) 267-3411
eXp Realty LLC
Originating MLS: Savannah Multi-List Corporation
Source: Savannah Multi-List Corp, MLS#303082

Price History for 146 Sapphire Cir
| Date | Price | Event | Source |
|---|---|---|---|
| 03/12/2024 | $504,900 | PriceChange | Savannah Multi-List Corp #303082 |
| 02/05/2024 | $509,900 | PriceChange | Savannah Multi-List Corp #303082 |
| 01/22/2024 | $519,900 | Listed For Sale | Savannah Multi-List Corp #303082 |
| 12/18/2019 | $329,900 | Sold | Savannah Multi-List Corp #202036 |
| 11/15/2019 | $329,900 | Pending | Agent Provided |
| 09/10/2019 | $329,900 | PriceChange | Agent Provided |
| 02/17/2019 | $354,900 | PriceChange | Agent Provided |
| 02/14/2019 | $359,900 | PriceChange | Agent Provided |
| 12/13/2018 | $353,900 | PriceChange | Agent Provided |
| 09/12/2018 | $359,900 | Listed For Sale | Agent Provided |
Similar Homes You May Like
Skip to last item
- Better Homes and Gardens Real Estate Legacy
- See more homes for sale inGuytonTake a look
Skip to first item
New Listings near 146 Sapphire Cir
Skip to last item
Skip to first item
Property Taxes and Assessment
| Year | 2023 |
|---|---|
| Tax | $4,144 |
| Assessment | $365,039 |
Home facts updated by county records
Comparable Sales for 146 Sapphire Cir
Address | Distance | Property Type | Sold Price | Sold Date | Bed | Bath | Sqft |
|---|---|---|---|---|---|---|---|
0.21 | Single-Family Home | $519,900 | 06/02/23 | 4 | 3 | 2,837 | |
0.19 | Single-Family Home | $441,250 | 06/16/23 | 3 | 3 | 2,517 | |
0.23 | Single-Family Home | $555,000 | 09/20/23 | 3 | 4 | 3,138 | |
0.26 | Single-Family Home | $505,000 | 10/16/23 | 4 | 3 | 2,662 | |
0.19 | Single-Family Home | $449,000 | 09/14/23 | 3 | 3 | 1,940 | |
1.17 | Single-Family Home | $280,000 | 01/03/24 | 3 | 3 | 1,512 | |
1.65 | Single-Family Home | $439,900 | 08/16/23 | 4 | 3 | 2,481 | |
1.81 | Single-Family Home | $312,000 | 06/30/23 | 3 | 2 | 1,648 |
What Locals Say about Guyton
- Denise.colon61
- Resident
- 3mo ago
"Very family oriented , clean , friendly neighborhood! Close to schools! Small town feel! 40 min from downtown Savannah!"
- Jon Vincent
- Resident
- 4mo ago
"Parks and the pool. The neighbors are fairly friendly and the kids are very safe. The community is great"
- Guyallard
- Resident
- 4mo ago
"I am retired so commuting is not required. If I had to commute then since we are remote it would be difficult."
- Marie.thomascfp
- Resident
- 3y ago
"My community is 45 minutes from downtown. You will need transportation. There is no public transportation."
- Melissa S. M.
- Resident
- 3y ago
"There are good schools in Effingham county. The neighborhoods are friendly and safe. It is a good family centered place to raise children. "
- Melissa S. M.
- Resident
- 3y ago
"Good place to live and raise children. Quiet and safe. Neighbors are friendly and welcoming. HOAs can be difficult and unyielding but mostly a happy place to live. "
- Melissa S. M.
- Resident
- 3y ago
"The South Effingham district is a great school district and very safe neighborhood. We have enjoyed living here and are looking to rent here. "
- Celeste.d.ritz
- Resident
- 3y ago
"There is no side walk so you are walking in the road. no dog park in the area as well. Pet owners should be more curtious of the people that live next to them when letting their dogs bark outside in the late nights and early mornings."
- Christopher B.
- Resident
- 4y ago
"Great neighborhood. Near great schools and people watch out for each other. "
- Awtj815
- Prev. Resident
- 4y ago
"We do Halloween’s and July 4th party’s and a lot block party’s everyone know each here and it’s a nice hood to be in"
- David B.
- Resident
- 4y ago
"it's nice and quiet here people are friendly. if your like big city life then this area is not for you. But if you like country life this is the place to be.😀"
- Jennifer D.
- Resident
- 4y ago
"Decent neighborhood. Needs more street lighting. Would be better if it had a children's playground or park."
- Jennifer D.
- Resident
- 5y ago
"Not really good for dogs. People here get highly upset if dogs do there business in there yards even if you pick it up."
- Kayla F.
- Resident
- 5y ago
"I have lived here with my parents for 14 years and will soon be moving out into my own place. My neighborhood is a good one but there's not much of a sense of community."
- Katanahohn
- Resident
- 5y ago
"Closest Walmart/Kroger is about 20 minutes. Closest gas station is about 10 mins. I'm use to driving a bit for everything so I don't think the commute is too bad. Some people may disagree. "
- Kightlingertim
- Visitor
- 5y ago
"Quiet and friendly people homes are kept up and look nice no junk noticeable if there is any there is a neighborhood watch they have on Facebook if someone here’s or sees anything going on they post it to their group "
- Jamie b.
- Resident
- 5y ago
"There are many dog lovers here. It is easy to make friends for dogs and their owners. "
- Jadedert
- Resident
- 5y ago
"Neighborhood get togethers and a park where folks can meet. Small community. Friendly neighbors. Occasional potlucks. "
- Teressa L. B.
- Resident
- 5y ago
"We have lots of kids in our neighborhood. We also are located less than 2 miles from an elementary school that’s ranked in the top 10% for the state of Georgia "
- Naomi W.
- Resident
- 5y ago
"Quiet, friendly place to live with easy access to Griffin Lake. Small hometown atmosphere. Great schools. Quaint small business in the area that offer excellent serice as well as quality products. "
- Naomi W.
- Resident
- 5y ago
"Quiet, friendly place to live with easy access to Griffin Lake. Small hometown atmosphere. Great schools. Quaint small business in the area that offer excellent serice as well as quality products. "
LGBTQ Local Legal Protections
LGBTQ Local Legal Protections
Ashley Johnson, eXp Realty LLC

IDX information is provided exclusively for personal, non-commercial use, and may not be used for any purpose other than to identify prospective properties consumers may be interested in purchasing.
Information is deemed reliable but not guaranteed.
The listing broker’s offer of compensation is made only to participants of the MLS where the listing is filed.
The listing broker’s offer of compensation is made only to participants of the MLS where the listing is filed.
146 Sapphire Cir, Guyton, GA 31312 is a 5 bedroom, 3 bathroom, 2,875 sqft single-family home built in 2018. This property is currently available for sale and was listed by Savannah Multi-List Corp on Jan 22, 2024. The MLS # for this home is MLS# 303082.
