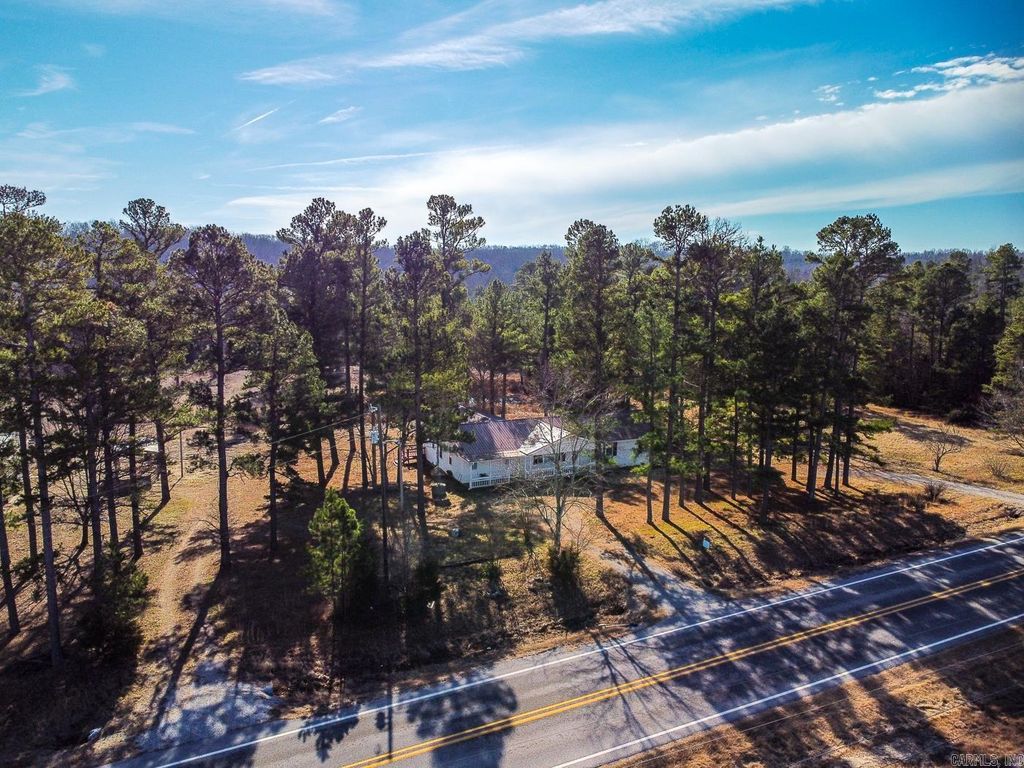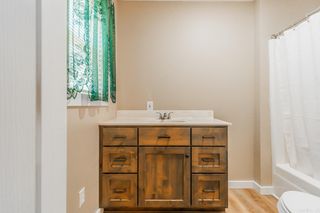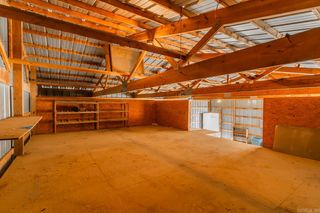


FOR SALEOPEN SUN, 1-2PM43 ACRES
1455 State Highway 115
Smithville, AR 72466
- 4 Beds
- 3 Baths
- 2,324 sqft (on 43 acres)
- 4 Beds
- 3 Baths
- 2,324 sqft (on 43 acres)
4 Beds
3 Baths
2,324 sqft
(on 43 acres)
Local Information
© Google
-- mins to
Commute Destination
Description
Welcome to Market 1455 AR Hwy 115 of Smithville, AR. This prime piece of real estate is nestled on 43 +/- acres of ground that contains a 1 ac house lot, 7 acs of pastureland, 35 acs of timberland, pond, and 2k ft of Hwy frontage. Nestled on the land is a completely remodeled Ranch-Style property. The exterior is wrapped in brick & vinyl topped w/ a commercial metal roof, and accented by a covered front porch, and side & back deck w/ gorgeous views. The interior offers 2,324 sf living space over a split floor plan that holds a living rm w/ decorative fireplace, kitchen w/ solid wood cabinetry, dining rm, Master w/ en-suite & walk-in closets, 3 spare bedrms, 1.5 spare baths, laundry rm and ample storage space. You'll love the enclosed wired, plumbed, & floored 40 x 32 barn that could easily be converted into a barndominium. Recent improvements include: roof, water heater, plumbing, electrical, LVP flooring, and fresh paint. Imagine the deer & turkey, livestock, ATVs, starry nights, and hunting your own land. Just 10 miles from the Strawberry River, 30 mins from Batesville, and an hour from Jonesboro. Call today to schedule a tour and lay claim on this homestead in The Natural State.
Open House
Sunday, May 05
1:00 PM to 2:00 PM
Home Highlights
Parking
No Info
Outdoor
Porch, Deck
A/C
Heating & Cooling
HOA
None
Price/Sqft
$237
Listed
85 days ago
Home Details for 1455 State Highway 115
Active Status |
|---|
MLS Status: Active |
Interior Features |
|---|
Interior Details Basement: NoneNumber of Rooms: 1Types of Rooms: Dining Room |
Beds & Baths Number of Bedrooms: 4Number of Bathrooms: 3Number of Bathrooms (full): 2Number of Bathrooms (half): 1 |
Dimensions and Layout Living Area: 2324 Square Feet |
Appliances & Utilities Appliances: Electric Water HeaterLaundry: Washer Hookup,Electric Dryer Hookup,Laundry Room |
Heating & Cooling Heating: ElectricHas CoolingAir Conditioning: ElectricHas HeatingHeating Fuel: Electric |
Fireplace & Spa Fireplace: DecorativeHas a Fireplace |
Gas & Electric Electric: Electric-Co-op |
Windows, Doors, Floors & Walls Window: Window Treatments, Insulated WindowsFlooring: Luxury Vinyl |
Levels, Entrance, & Accessibility Stories: 1Levels: OneFloors: Luxury Vinyl |
Exterior Features |
|---|
Exterior Home Features Roof: MetalPatio / Porch: Deck, PorchOther Structures: Barn(s)Foundation: Crawl Space |
Parking & Garage Parking: RV Access/Parking,Detached |
Frontage Waterfront: Pond, River AccessRoad Surface Type: Paved |
Water & Sewer Sewer: Septic TankWater Body: River: Strawberry River |
Days on Market |
|---|
Days on Market: 85 |
Property Information |
|---|
Year Built Year Built: 1977 |
Property Type / Style Property Type: ResidentialProperty Subtype: Single Family ResidenceArchitecture: Ranch |
Building Construction Materials: Brick, Metal/Vinyl SidingNot a New Construction |
Property Information Parcel Number: 00101464001 |
Price & Status |
|---|
Price List Price: $549,900Price Per Sqft: $237 |
Status Change & Dates Possession Timing: Close Of Escrow |
Location |
|---|
Direction & Address City: SmithvilleCommunity: Metes & Bounds |
School Information Elementary School: HillcrestJr High / Middle School: HillcrestHigh School: Hillcrest |
Agent Information |
|---|
Listing Agent Listing ID: 24003505 |
Building |
|---|
Building Area Building Area: 2324 Square Feet |
HOA |
|---|
HOA Fee: No HOA Fee |
Lot Information |
|---|
Lot Area: 43 Acres |
Offer |
|---|
Listing Terms: VA Loan, FHA, Conventional, Cash, USDA Loan |
Compensation |
|---|
Buyer Agency Commission: 2Buyer Agency Commission Type: %Sub Agency Commission: 0Sub Agency Commission Type: % |
Notes The listing broker’s offer of compensation is made only to participants of the MLS where the listing is filed |
Miscellaneous |
|---|
Mls Number: 24003505 |
Last check for updates: about 14 hours ago
Listing courtesy of Andrea Andrews, (870) 761-7774
Compass Rose Realty, (870) 336-1008
Source: CARMLS, MLS#24003505

Also Listed on Northeast Arkansas BOR.
Price History for 1455 State Highway 115
| Date | Price | Event | Source |
|---|---|---|---|
| 02/03/2024 | $549,900 | PriceChange | CARMLS #24003505 |
| 05/24/2023 | $499,999 | Listed For Sale | N/A |
Similar Homes You May Like
Skip to last item
- Cali Hildebrandt, Coldwell Banker Ozark Real Estate Company
- Danna Johnson, Johnson Real Estate Group
- See more homes for sale inSmithvilleTake a look
Skip to first item
New Listings near 1455 State Highway 115
Skip to last item
Skip to first item
Property Taxes and Assessment
| Year | 2022 |
|---|---|
| Tax | $280 |
| Assessment | $103,350 |
Home facts updated by county records
Comparable Sales for 1455 State Highway 115
Address | Distance | Property Type | Sold Price | Sold Date | Bed | Bath | Sqft |
|---|---|---|---|---|---|---|---|
2.59 | Single-Family Home | $180,000 | 08/18/23 | 4 | 2 | 1,680 | |
4.17 | Single-Family Home | $387,500 | 12/08/23 | 4 | 3 | 2,463 | |
4.65 | Single-Family Home | $220,000 | 06/22/23 | 3 | 2 | 1,344 | |
4.41 | Single-Family Home | $297,000 | 08/11/23 | 3 | 2 | 2,280 | |
7.01 | Single-Family Home | $330,000 | 06/05/23 | 3 | 3 | 2,257 | |
6.30 | Single-Family Home | $124,000 | 10/18/23 | 3 | 2 | 1,325 |
LGBTQ Local Legal Protections
LGBTQ Local Legal Protections
Andrea Andrews, Compass Rose Realty

IDX information is provided exclusively for personal, non-commercial use, and may not be used for any purpose other than to identify prospective properties consumers may be interested in purchasing.
The listing broker’s offer of compensation is made only to participants of the MLS where the listing is filed.
The listing broker’s offer of compensation is made only to participants of the MLS where the listing is filed.
1455 State Highway 115, Smithville, AR 72466 is a 4 bedroom, 3 bathroom, 2,324 sqft single-family home built in 1977. This property is currently available for sale and was listed by CARMLS on Feb 3, 2024. The MLS # for this home is MLS# 24003505.
