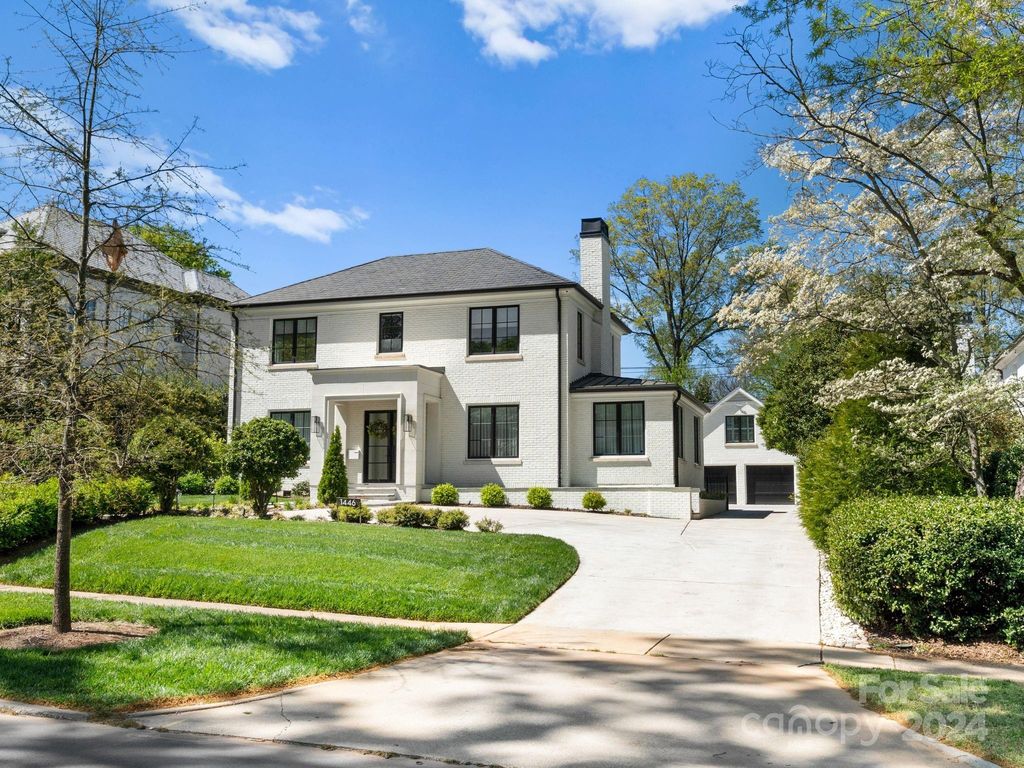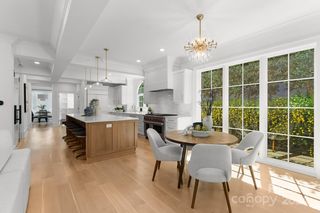


FOR SALE0.32 ACRES
1446 Queens Rd W
Charlotte, NC 28207
Myers Park- 6 Beds
- 5 Baths
- 5,455 sqft (on 0.32 acres)
- 6 Beds
- 5 Baths
- 5,455 sqft (on 0.32 acres)
6 Beds
5 Baths
5,455 sqft
(on 0.32 acres)
Local Information
© Google
-- mins to
Commute Destination
Description
Welcome to 1446 Queens Road West. This home is better than new construction! Meticulously renovated w/ white oak hardwood floors & 12" solid wood baseboards, 4 gas fireplaces w/ fireballs & controllers. It features a 98 bottle glass enclosed wine wall, Sub-Zero & Wolf appliances, custom cabinetry throughout. Lutron LED recessed lighting, oversized double pane commercial grade casement windows, custom built-in closets. The main level has a private office w/ additional soundproofing and a kitchen open to the family room. The upper level has 5 BR including the spacious primary BR & bath w/ floor to ceiling Italian tile. The basement can be used as a media room, gym or bonus room. The 500 sq foot covered patio has a gas FP, built in heaters, stained wood ceiling, and white slate tile. Enclosed private backyard. 5000 sq ft new driveway, 3 car climate controlled garage & guest house w/ full bath. Bluestone front porch and walkway. Security gate, CAT6 hardwired security system inside and out.
Home Highlights
Parking
Garage
Outdoor
No Info
A/C
Heating & Cooling
HOA
None
Price/Sqft
$779
Listed
21 days ago
Home Details for 1446 Queens Rd W
Active Status |
|---|
MLS Status: Active |
Interior Features |
|---|
Interior Details Basement: FinishedNumber of Rooms: 18Types of Rooms: Living Room, Sunroom, Bathroom Half, Bathroom Full, Primary Bedroom, Office, Laundry, Dining Room, Breakfast, Flex Space, Recreation Room, Bedroom S, Family Room |
Beds & Baths Number of Bedrooms: 6Number of Bathrooms: 5Number of Bathrooms (full): 4Number of Bathrooms (half): 1 |
Dimensions and Layout Living Area: 5455 Square Feet |
Appliances & Utilities Appliances: Bar Fridge, Dishwasher, Disposal, Double Oven, Gas Range, Gas Water Heater, Microwave, Refrigerator, Wine RefrigeratorDishwasherDisposalLaundry: Laundry Room,Main LevelMicrowaveRefrigerator |
Heating & Cooling Heating: Forced Air,Natural Gas,ZonedHas CoolingAir Conditioning: Central AirHas HeatingHeating Fuel: Forced Air |
Fireplace & Spa Fireplace: Family Room, Fire Pit, Gas, Gas Unvented, Living Room, Outside, Primary Bedroom |
Windows, Doors, Floors & Walls Flooring: Stone, Tile, Wood |
Levels, Entrance, & Accessibility Floors: Stone, Tile, Wood |
View No View |
Security Security: Carbon Monoxide Detector(s), Security System |
Exterior Features |
|---|
Exterior Home Features Roof: Shingle SlateExterior: Fire Pit, In-Ground IrrigationFoundation: Crawl Space |
Parking & Garage Number of Garage Spaces: 3Number of Covered Spaces: 3No CarportHas a GarageNo Attached GarageParking Spaces: 3Parking: Detached Garage,Garage on Main Level |
Frontage Responsible for Road Maintenance: Publicly Maintained RoadRoad Surface Type: Concrete, Paved |
Water & Sewer Sewer: Public Sewer |
Surface & Elevation Elevation Units: Feet |
Finished Area Finished Area (above surface): 4419Finished Area (below surface): 385 |
Days on Market |
|---|
Days on Market: 21 |
Property Information |
|---|
Year Built Year Built: 1970 |
Property Type / Style Property Type: ResidentialProperty Subtype: Single Family ResidenceArchitecture: Transitional |
Building Construction Materials: Brick FullNot a New Construction |
Property Information Parcel Number: 15105112 |
Price & Status |
|---|
Price List Price: $4,250,000Price Per Sqft: $779 |
Location |
|---|
Direction & Address City: CharlotteCommunity: Myers Park |
School Information Elementary School: Dilworth Latta Campus/Dilworth Sedgefield CampusJr High / Middle School: SedgefieldHigh School: Myers Park |
Agent Information |
|---|
Listing Agent Listing ID: 4121448 |
Building |
|---|
Building Area Building Area: 4419 Square Feet |
Lot Information |
|---|
Lot Area: 0.32 acres |
Listing Info |
|---|
Special Conditions: Relocation |
Offer |
|---|
Listing Terms: Cash, Conventional, Relocation Property |
Compensation |
|---|
Buyer Agency Commission: 3Buyer Agency Commission Type: %Sub Agency Commission: 0Sub Agency Commission Type: % |
Notes The listing broker’s offer of compensation is made only to participants of the MLS where the listing is filed |
Miscellaneous |
|---|
BasementMls Number: 4121448Attic: Pull Down StairsAttribution Contact: susanmay@hmproperties.com |
Additional Information |
|---|
Mlg Can ViewMlg Can Use: IDX |
Last check for updates: about 12 hours ago
Listing Provided by: Susan May
Corcoran HM Properties
Source: Canopy MLS as distributed by MLS GRID, MLS#4121448

Price History for 1446 Queens Rd W
| Date | Price | Event | Source |
|---|---|---|---|
| 04/08/2024 | $4,250,000 | Listed For Sale | Canopy MLS as distributed by MLS GRID #4121448 |
| 12/13/2022 | ListingRemoved | Canopy MLS as distributed by MLS GRID #3883955 | |
| 07/29/2022 | $4,690,000 | Listed For Sale | Canopy MLS as distributed by MLS GRID #3883955 |
| 06/03/2020 | $1,450,000 | Sold | Canopy MLS as distributed by MLS GRID #3623070 |
| 05/23/2020 | $1,475,000 | Pending | Agent Provided |
| 05/21/2020 | $1,475,000 | Listed For Sale | Agent Provided |
| 07/18/2015 | $1,395,000 | ListingRemoved | Agent Provided |
| 02/14/2015 | $1,395,000 | PriceChange | Agent Provided |
| 12/12/2013 | $1,550,000 | Listed For Sale | Agent Provided |
| 12/29/2005 | $1,521,000 | Sold | Canopy MLS as distributed by MLS GRID #545459 |
Similar Homes You May Like
Skip to last item
- Brandon Lawn Real Estate LLC
- Corcoran HM Properties
- Ivester Jackson Distinctive Properties
- See more homes for sale inCharlotteTake a look
Skip to first item
New Listings near 1446 Queens Rd W
Skip to last item
- Corcoran HM Properties
- Dickens Mitchener & Associates Inc
- Enjoy Charlotte Living LLC
- See more homes for sale inCharlotteTake a look
Skip to first item
Property Taxes and Assessment
| Year | 2023 |
|---|---|
| Tax | |
| Assessment | $2,095,700 |
Home facts updated by county records
Comparable Sales for 1446 Queens Rd W
Address | Distance | Property Type | Sold Price | Sold Date | Bed | Bath | Sqft |
|---|---|---|---|---|---|---|---|
0.19 | Single-Family Home | $1,975,000 | 08/11/23 | 5 | 6 | 4,481 | |
0.07 | Single-Family Home | $2,175,000 | 03/12/24 | 5 | 4 | 3,196 | |
0.19 | Single-Family Home | $1,250,000 | 04/24/24 | 4 | 4 | 3,265 | |
0.41 | Single-Family Home | $2,425,000 | 08/18/23 | 6 | 6 | 5,370 | |
0.17 | Single-Family Home | $3,200,000 | 11/08/23 | 6 | 8 | 6,195 | |
0.17 | Single-Family Home | $1,605,000 | 05/22/23 | 4 | 3 | 2,642 | |
0.26 | Single-Family Home | $1,500,000 | 10/30/23 | 4 | 3 | 2,887 | |
0.27 | Single-Family Home | $3,150,000 | 05/17/23 | 5 | 6 | 7,676 | |
0.37 | Single-Family Home | $2,200,000 | 06/23/23 | 4 | 4 | 4,248 | |
0.30 | Single-Family Home | $1,970,000 | 07/26/23 | 4 | 5 | 5,056 |
Neighborhood Overview
Neighborhood stats provided by third party data sources.
What Locals Say about Myers Park
- Trulia User
- Resident
- 11mo ago
"You see people walking their dogs, there are alot of friendly places that provide dog treats and dogs live the Greenway near by"
- Trulia User
- Resident
- 1y ago
"we have neighborhood completions and events it's a great place to raise kids and close to all retail,restaurants, and bars "
- Trulia User
- Resident
- 1y ago
"It's a great neighborhood to raise your kids, let them play outside. Close to shopping, movies and dining . I love this neighborhood."
- Trulia User
- Resident
- 1y ago
"we have neighborhood potlucks and Halloween is my favorite everyone decorates their homes and it's a celebration. "
- Trulia User
- Resident
- 1y ago
"Festival in the Park in the fall is a fun freedom park event. The greenway is always awesome and sometimes hosts community events, art displays, etc "
- Newth.lisa
- Resident
- 3y ago
"There lots of kids of all ages. Families tend to live on my street for many years. The schools are good. People are friendly and watch out for each other."
- Hberrysunshine
- Resident
- 5y ago
"My husband and I bought our first home together here in this neighborhood and have loved every moment of living here. The neighbors are lovely and friendly, the area is spectacularly beautiful with foliage and flowers of all kinds. There are many friendly pups in the neighborhood. Our favorite part of living here has been our peaceful walks with our two dogs....it’s our favorite thing to do every day. "
- Sutton.amelia
- Resident
- 5y ago
"Short commute to uptown. Very easy to around. Not much traffic ion our area. I’m so thankful that I live here."
- JEJONESG
- Resident
- 5y ago
"I grew up in this neighborhood. People are generally friendly and easy going. Kids play outside and the yards are nice. "
- John H. I.
- 9y ago
"Queens Road East is where successful people live and rub elbows. The properties are beautiful and rich in history."
- dmauney
- 9y ago
"Bucknell Avenue is a great street in Myers Park. It is a quiet street with a great location near Freedom Park and Queens University. The lots are level and large. The neighbors are nice. It is just off Queens Road West, so the traffic is much less, but it is still in the heart of Myers Park."
- Kcberry
- 10y ago
"Central in town location. Family friendly. "
- KevinBragdon
- 10y ago
"Very nice neighborhood with many great schools nearby. Just around the corner from Myers Park Country Club with its new Olympic size pool. Close to Downtown, major Hospitals and upscale shopping. One of the finest locations in Charlotte. Work downtown and be home to quiet neighborhood in minutes."
- H T. H.
- 11y ago
" This is the nicest neighborhood I have ever lived in. Great neighbors, many families with children, walking distance to small commercial area, park nearby, high school is a mile away, easy commute to town."
LGBTQ Local Legal Protections
LGBTQ Local Legal Protections
Susan May, Corcoran HM Properties

Based on information submitted to the MLS GRID as of 2024-01-24 10:55:15 PST. All data is obtained from various sources and may not have been verified by broker or MLS GRID. Supplied Open House Information is subject to change without notice. All information should be independently reviewed and verified for accuracy. Properties may or may not be listed by the office/agent presenting the information. Some IDX listings have been excluded from this website. Click here for more information
The Listing Brokerage’s offer of compensation is made only to participants of the MLS where the listing is filed and to participants of an MLS subject to a data-access agreement with Canopy MLS.
The Listing Brokerage’s offer of compensation is made only to participants of the MLS where the listing is filed and to participants of an MLS subject to a data-access agreement with Canopy MLS.
1446 Queens Rd W, Charlotte, NC 28207 is a 6 bedroom, 5 bathroom, 5,455 sqft single-family home built in 1970. 1446 Queens Rd W is located in Myers Park, Charlotte. This property is currently available for sale and was listed by Canopy MLS as distributed by MLS GRID on Apr 8, 2024. The MLS # for this home is MLS# 4121448.
