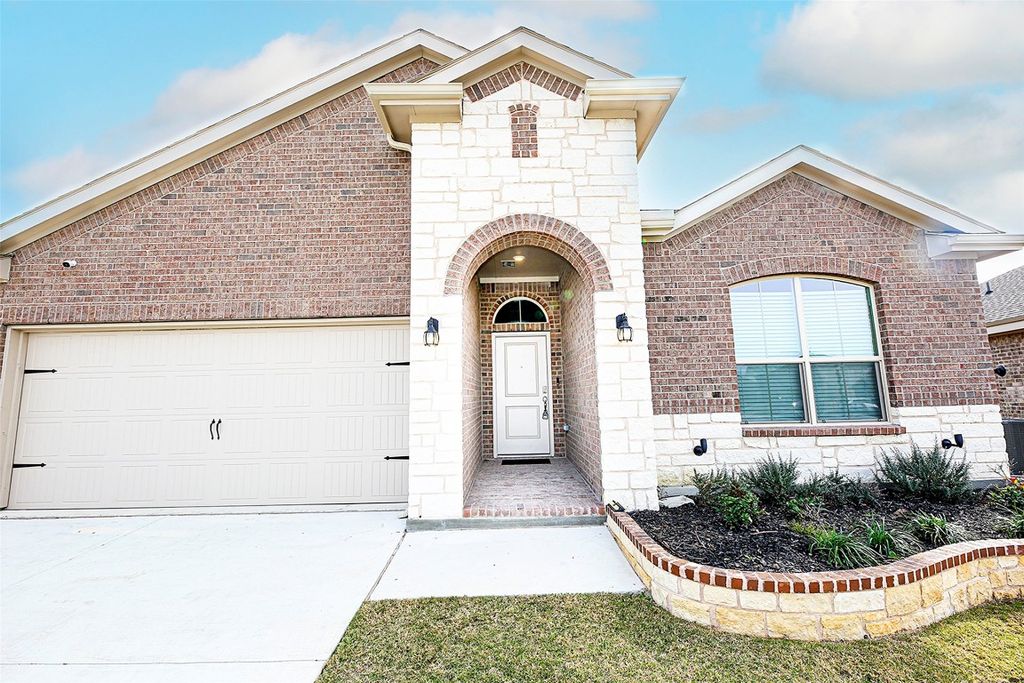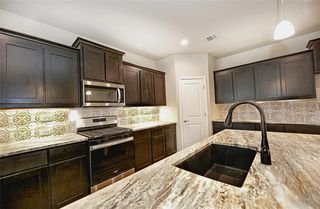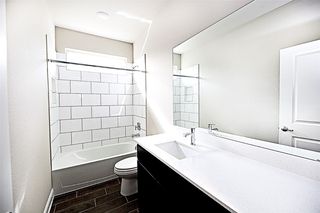


FOR SALE
144 Windmill Dr
Rhome, TX 76078
- 4 Beds
- 2 Baths
- 2,014 sqft
- 4 Beds
- 2 Baths
- 2,014 sqft
4 Beds
2 Baths
2,014 sqft
Local Information
© Google
-- mins to
Commute Destination
Description
$5000 CLOSING ALLOWANCE OFFERED along with UPGRADES GALORE found here on this premier lot across from designated GREEN SPACE in this D.R. HORTON HOME in the COMMUNITY of BLUESTEM in RHOME and NORTHWEST ISD! Large Chef's Kitchen with upgraded leather granite, backsplash, kitchen sink and faucet, SS Appliances, Gas Range, Island, Pendant Lights, Butlers and W-I Pantry. Mud Bench and large main Bedroom with dual sink Quartz top Vanity, over sized Shower, Linen and W-I Closet. Upgraded front exterior Coach Lights, Tankless Water Heater, Designer Pkg including tiled Entry, Halls, Kitchen plus Home is Connected Smart Home Technology. Quartz CT in second Bath. Upgraded 14 x 24 Covd back Patio with insulated panel cover, 10x14 Tuff Shed added on concrete pad, added flagstone corner patio in backyard, 6 ft fenced backyard with added gates, Upgraded Landscaping in front flowerbed, Sprinkler System and more! Community includes Resort Style Pool, Playground, Walking trails and so much more!
Home Highlights
Parking
2 Car Garage
Outdoor
Yes
A/C
Heating & Cooling
HOA
$80/Monthly
Price/Sqft
$208
Listed
65 days ago
Home Details for 144 Windmill Dr
Interior Features |
|---|
Interior Details Number of Rooms: 9Types of Rooms: Kitchen, Bedroom, Mud Room, Utility Room, Office, Master Bedroom, Living Room |
Beds & Baths Number of Bedrooms: 4Number of Bathrooms: 2Number of Bathrooms (full): 2 |
Dimensions and Layout Living Area: 2014 Square Feet |
Appliances & Utilities Utilities: Sewer Available, Water AvailableAppliances: Some Gas Appliances, Dishwasher, Gas Cooktop, Disposal, Gas Range, Gas Water Heater, Microwave, Plumbed For Gas, Tankless Water HeaterDishwasherDisposalMicrowave |
Heating & Cooling Heating: Central,Geothermal,Natural GasHas CoolingAir Conditioning: Central Air,Ceiling Fan(s),ElectricHas HeatingHeating Fuel: Central |
Fireplace & Spa No Fireplace |
Windows, Doors, Floors & Walls Flooring: Carpet, Ceramic Tile |
Levels, Entrance, & Accessibility Stories: 1Levels: OneFloors: Carpet, Ceramic Tile |
Security Security: Security System, Carbon Monoxide Detector(s), Fire Alarm |
Exterior Features |
|---|
Exterior Home Features Roof: CompositionPatio / Porch: Awning(s), CoveredFencing: WoodVegetation: GrassedExterior: OtherFoundation: Slab |
Parking & Garage Number of Garage Spaces: 2Number of Covered Spaces: 2No CarportHas a GarageHas an Attached GarageHas Open ParkingParking Spaces: 2Parking: Open |
Water & Sewer Sewer: Public Sewer |
Days on Market |
|---|
Days on Market: 65 |
Property Information |
|---|
Year Built Year Built: 2022 |
Property Type / Style Property Type: ResidentialProperty Subtype: Single Family ResidenceStructure Type: HouseArchitecture: Traditional,Detached |
Building Construction Materials: Brick, Rock, StoneNot Attached Property |
Property Information Parcel Number: 201099817 |
Price & Status |
|---|
Price List Price: $419,900Price Per Sqft: $208 |
Status Change & Dates Possession Timing: Close Of Escrow |
Active Status |
|---|
MLS Status: Active |
Media |
|---|
Location |
|---|
Direction & Address City: RhomeCommunity: Bluestem Ph 1 |
School Information Elementary School: PrairievieElementary School District: Northwest ISDJr High / Middle School: ChisholmtrJr High / Middle School District: Northwest ISDHigh School: NorthwestHigh School District: Northwest ISD |
Agent Information |
|---|
Listing Agent Listing ID: 20479069 |
HOA |
|---|
HOA Fee Includes: All FacilitiesHas an HOAHOA Fee: $960/Annually |
Lot Information |
|---|
Lot Area: 8015.04 sqft |
Listing Info |
|---|
Special Conditions: Standard |
Compensation |
|---|
Buyer Agency Commission: 3Buyer Agency Commission Type: % |
Notes The listing broker’s offer of compensation is made only to participants of the MLS where the listing is filed |
Miscellaneous |
|---|
Mls Number: 20479069Living Area Range Units: Square FeetAttribution Contact: 940-627-9040 |
Last check for updates: 1 day ago
Listing courtesy of Aimee Ashley 0719752, (940) 627-9040
Parker Properties Real Estate
Source: NTREIS, MLS#20479069
Price History for 144 Windmill Dr
| Date | Price | Event | Source |
|---|---|---|---|
| 03/02/2024 | $419,900 | Listed For Sale | NTREIS #20479069 |
| 02/23/2024 | ListingRemoved | NTREIS #20479069 | |
| 02/01/2024 | $419,900 | PriceChange | NTREIS #20479069 |
| 01/09/2024 | $434,500 | PriceChange | NTREIS #20479069 |
| 12/13/2023 | $435,000 | Listed For Sale | NTREIS #20479069 |
Similar Homes You May Like
Skip to last item
Skip to first item
New Listings near 144 Windmill Dr
Skip to last item
Skip to first item
Comparable Sales for 144 Windmill Dr
Address | Distance | Property Type | Sold Price | Sold Date | Bed | Bath | Sqft |
|---|---|---|---|---|---|---|---|
0.06 | Single-Family Home | - | 09/27/23 | 4 | 2 | 2,014 | |
0.03 | Single-Family Home | - | 10/31/23 | 4 | 2 | 1,848 | |
0.01 | Single-Family Home | - | 09/13/23 | 4 | 2 | 1,659 | |
0.06 | Single-Family Home | - | 10/16/23 | 4 | 2 | 1,816 | |
0.05 | Single-Family Home | - | 01/29/24 | 4 | 2 | 2,014 | |
0.04 | Single-Family Home | - | 12/13/23 | 4 | 2 | 2,014 | |
0.05 | Single-Family Home | - | 09/25/23 | 4 | 2 | 2,189 | |
0.06 | Single-Family Home | - | 01/09/24 | 4 | 2 | 1,813 | |
0.07 | Single-Family Home | - | 01/17/24 | 4 | 2 | 1,848 | |
0.09 | Single-Family Home | - | 07/14/23 | 4 | 2 | 2,014 |
What Locals Say about Rhome
- Jamie S.
- Resident
- 5y ago
"People look out for Each other - small town, friendly atmosphere. My family is from here and it is in my child’s school district "
- Tinkerbellspaz87
- Resident
- 6y ago
"GREAT, friendly neighborhood. I’ve lived here for two years and it’s the perfect location, close enough to amenities and remote enough for quiet time at home. "
LGBTQ Local Legal Protections
LGBTQ Local Legal Protections
Aimee Ashley, Parker Properties Real Estate
IDX information is provided exclusively for personal, non-commercial use, and may not be used for any purpose other than to identify prospective properties consumers may be interested in purchasing. Information is deemed reliable but not guaranteed.
The listing broker’s offer of compensation is made only to participants of the MLS where the listing is filed.
The listing broker’s offer of compensation is made only to participants of the MLS where the listing is filed.
144 Windmill Dr, Rhome, TX 76078 is a 4 bedroom, 2 bathroom, 2,014 sqft single-family home built in 2022. This property is currently available for sale and was listed by NTREIS on Feb 23, 2024. The MLS # for this home is MLS# 20479069.
