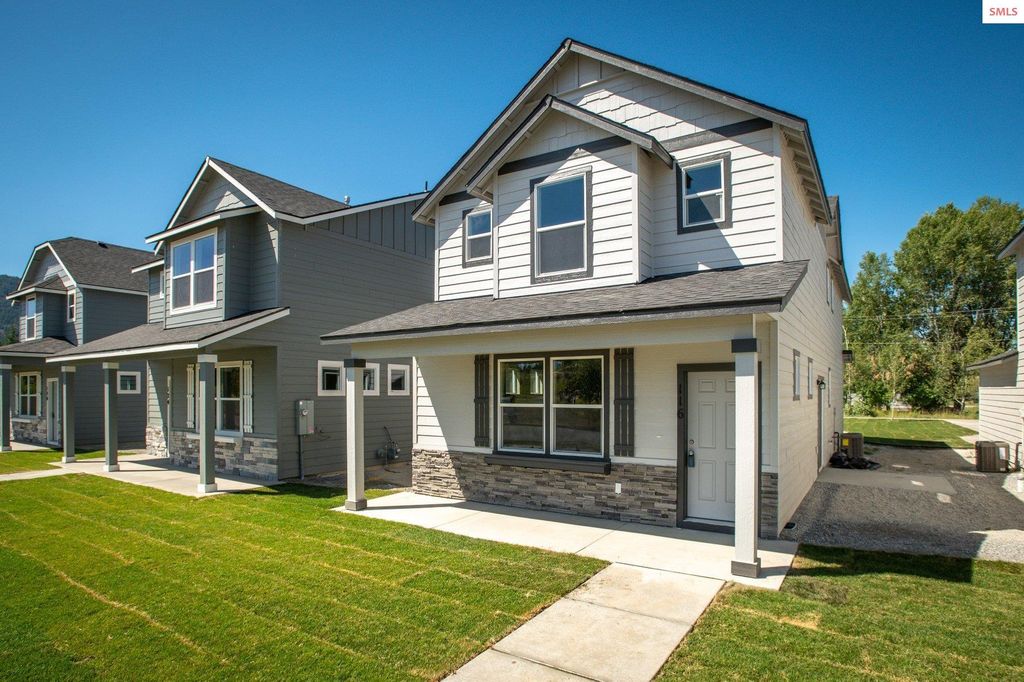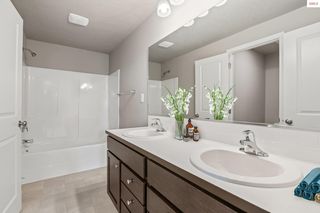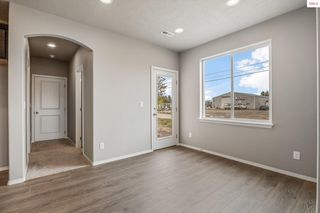


FOR SALENEW CONSTRUCTION
3D VIEW
144 W Dustarr Ln
Ponderay, ID 83852
- 3 Beds
- 3 Baths
- 1,621 sqft
- 3 Beds
- 3 Baths
- 1,621 sqft
3 Beds
3 Baths
1,621 sqft
Local Information
© Google
-- mins to
Commute Destination
Description
Brand New Construction! Several Completed Homes Available and Several other available to build yours! Located in the New Ponderay Cottages. BUILDER Incentives delivering RATES IN THE 5's! A great Stay and Play Lifestyle Neighborhood. Jordan Floor plan offering 3 Bedrooms 2.5 Baths. Open Concept Living Space, Granite Counters, Large Master Suite, Central Air, Gas Fireplace,2 Car Garage. HOA Fee INCLUDES All Yard Care, Snow Removal and High Speed Fiber Internet. Great Mountain Views from your Covered Front Porch. SHORT TERM Rental Friendly HOA. Excellent Investment and Vacation Rental. ADU Option Available. Centrally located to Schweitzer Mountain Resort, Beautiful Lake Pend O'reille, Downtown Sandpoint, Transportation, Shopping, Schools and Medical. Adjacent to McNearney Park and Down the Street from The Future ''Field of Dreams''. 1/10 Year Builder Warranty.
Home Highlights
Parking
2 Car Garage
Outdoor
No Info
A/C
Heating & Cooling
HOA
None
Price/Sqft
$370
Listed
180+ days ago
Home Details for 144 W Dustarr Ln
Interior Features |
|---|
Interior Details Number of Rooms: 10Types of Rooms: Master Bedroom, Bedroom 2, Bedroom 3, Bathroom 1, Bathroom 2, Bathroom 3, Dining Room, Kitchen, Living Room |
Beds & Baths Number of Bedrooms: 3Number of Bathrooms: 3Number of Bathrooms (main level): 1 |
Dimensions and Layout Living Area: 1621 Square Feet |
Appliances & Utilities Utilities: Electricity Connected, Natural Gas Connected, Phone Connected, Garbage Available, FiberAppliances: Built In Microwave, Dishwasher, Disposal, Range Hood, Microwave, Range/Oven, RefrigeratorDishwasherDisposalLaundry: Laundry Room, Second Level, Same Level As All BedroomsMicrowaveRefrigerator |
Heating & Cooling Heating: Electric,Forced Air,Natural Gas,StoveHas CoolingAir Conditioning: Central Air,Air ConditioningHas HeatingHeating Fuel: Electric |
Fireplace & Spa Fireplace: Gas, StoneHas a Fireplace |
Gas & Electric Has Electric on Property |
Windows, Doors, Floors & Walls Window: Insulated Windows, VinylFlooring: Laminate |
Levels, Entrance, & Accessibility Stories: 2Levels: TwoAccessibility: Handicap AccessibleFloors: Laminate |
View Has a ViewView: Mountain(s), Panoramic |
Security Security: Fire Sprinkler System |
Exterior Features |
|---|
Exterior Home Features Roof: CompositionFoundation: Concrete Perimeter |
Parking & Garage Number of Garage Spaces: 2Number of Covered Spaces: 2No CarportHas a GarageHas an Attached GarageHas Open ParkingParking Spaces: 2Parking: 2 Car Attached,On Street,Open |
Frontage Road Frontage: Public RoadRoad Surface Type: PavedNot on Waterfront |
Water & Sewer Sewer: Community |
Finished Area Finished Area (above surface): 1621 Square FeetFinished Area (below surface): 1621 Square Feet |
Days on Market |
|---|
Days on Market: 180+ |
Property Information |
|---|
Year Built Year Built: 2023 |
Property Type / Style Property Type: ResidentialProperty Subtype: Single Family ResidenceArchitecture: Cottage |
Building Construction Materials: Frame, Wood SidingIs a New Construction |
Property Information Condition: To Be BuiltParcel Number: RPP39350000120A |
Price & Status |
|---|
Price List Price: $599,000Price Per Sqft: $370 |
Active Status |
|---|
MLS Status: Active |
Media |
|---|
Location |
|---|
Direction & Address City: PonderayCommunity: Ponderay Cottages |
School Information Elementary School: OtherJr High / Middle School: OtherHigh School: OtherHigh School District: Lake Pend Oreille |
Agent Information |
|---|
Listing Agent Listing ID: 20230937 |
Building |
|---|
Building Details Builder Name: Simplicity Homes |
Building Area Building Area: 1621 Square Feet |
Community |
|---|
Community Features: Playground |
HOA |
|---|
Has an HOA |
Lot Information |
|---|
Lot Area: 5662.8 sqft |
Compensation |
|---|
Buyer Agency Commission: 2.5Buyer Agency Commission Type: % |
Notes The listing broker’s offer of compensation is made only to participants of the MLS where the listing is filed |
Business |
|---|
Business Information Ownership: Fee Simple |
Miscellaneous |
|---|
Mls Number: 20230937 |
Additional Information |
|---|
Playground |
Listing courtesy of Tracey Tindall, (208) 818-2365
Windermere/Coeur d'Alene Realt
Source: SELMLS, MLS#20230937

Also Listed on Coeur d'Alene MLS.
Price History for 144 W Dustarr Ln
| Date | Price | Event | Source |
|---|---|---|---|
| 04/29/2023 | $599,000 | Listed For Sale | Coeur d'Alene MLS #23-3294 |
Similar Homes You May Like
New Listings near 144 W Dustarr Ln
Skip to last item
- WINDERMERE HAYDEN LLC
- See more homes for sale inPonderayTake a look
Skip to first item
Comparable Sales for 144 W Dustarr Ln
Address | Distance | Property Type | Sold Price | Sold Date | Bed | Bath | Sqft |
|---|---|---|---|---|---|---|---|
0.07 | Single-Family Home | - | 07/20/23 | 3 | 2 | 1,780 | |
0.06 | Single-Family Home | - | 11/21/23 | 4 | 3 | 1,860 | |
0.07 | Single-Family Home | - | 10/24/23 | 3 | 3 | 2,832 | |
0.63 | Single-Family Home | - | 05/01/23 | 3 | 2 | 1,621 | |
0.84 | Single-Family Home | - | 09/29/23 | 3 | 3 | 1,640 | |
0.07 | Single-Family Home | - | 10/06/23 | 2 | 2 | 1,247 | |
0.64 | Single-Family Home | - | 09/21/23 | 4 | 2 | 1,788 | |
0.98 | Single-Family Home | - | 02/06/24 | 3 | 3 | 1,792 | |
0.79 | Single-Family Home | - | 08/15/23 | 3 | 2 | 1,404 |
LGBTQ Local Legal Protections
LGBTQ Local Legal Protections
Tracey Tindall, Windermere/Coeur d'Alene Realt

IDX information is provided exclusively for personal, non-commercial use, and may not be used for any purpose other than to identify prospective properties consumers may be interested in purchasing. Information is deemed reliable but not guaranteed.
The listing broker’s offer of compensation is made only to participants of the MLS where the listing is filed.
The listing broker’s offer of compensation is made only to participants of the MLS where the listing is filed.
144 W Dustarr Ln, Ponderay, ID 83852 is a 3 bedroom, 3 bathroom, 1,621 sqft single-family home built in 2023. This property is currently available for sale and was listed by SELMLS on May 3, 2023. The MLS # for this home is MLS# 20230937.
