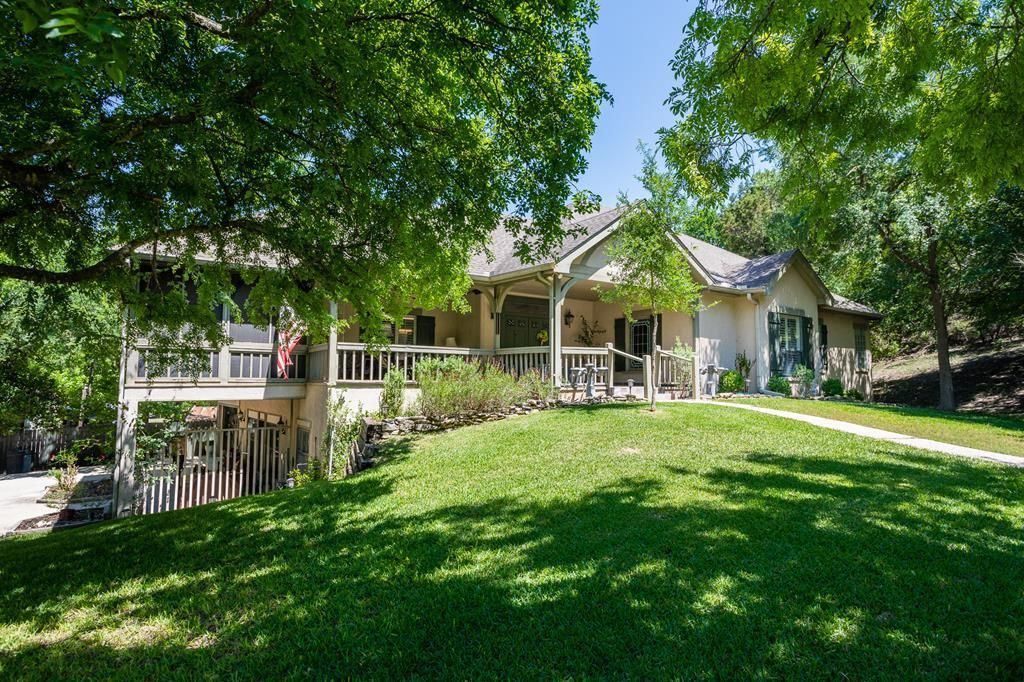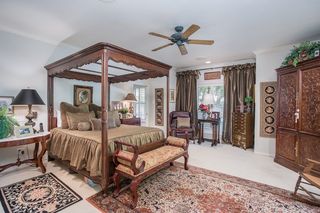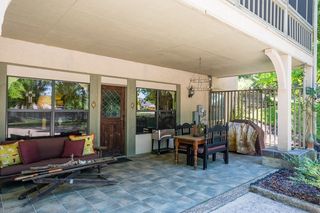


FOR SALE1.74 ACRES
144 Shermans Mill Dr S
Ingram, TX 78025
- 3 Beds
- 4 Baths
- 3,116 sqft (on 1.74 acres)
- 3 Beds
- 4 Baths
- 3,116 sqft (on 1.74 acres)
3 Beds
4 Baths
3,116 sqft
(on 1.74 acres)
We estimate this home will sell faster than 80% nearby.
Local Information
© Google
-- mins to
Commute Destination
Description
Luxury Living on the Guadalupe River! Peace and serenity are yours in this stunning stucco home on 1.74 acres between Ingram and Hunt. The entry level consists of a magnificent great room with slate fireplace and beautiful hardwood floors that flow to a large dining area with lots of open space and light! Great country kitchen with propane cooktop, indoor wood or charcoal grill, abundant granite counter tops, dining area and storage galore. Spacious master bedroom and bath with two walk-in closets, shower stall and double vanities. Second bedroom and bath are on this level. Downstairs is large living area and third bedroom with bath which is great for guests. Huge utility room with an overabundance of storage plus entry under the house. The upstairs screened porch has both living and dining areas with water view that also connect to the covered entry porch. The downstairs covered porch is adjacent to the 2-car garage. Extensive lawn with beautiful trees makes it feel like you are living in a tree house. Enjoy evenings by the fire pit or sitting at the waters edge watching the fish and wildlife. Days can be spent kayaking, canoeing or swimming in the river.
Home Highlights
Parking
2 Carport Spaces
Outdoor
Patio, Deck
A/C
Heating & Cooling
HOA
$13/Monthly
Price/Sqft
$457
Listed
12 days ago
Home Details for 144 Shermans Mill Dr S
Interior Features |
|---|
Interior Details Number of Rooms: 6Types of Rooms: Master Bedroom, Bedroom 2, Bedroom 3, Dining Room, Kitchen, Living Room |
Beds & Baths Number of Bedrooms: 3Main Level Bedrooms: 2Number of Bathrooms: 4Number of Bathrooms (full): 3Number of Bathrooms (half): 1 |
Dimensions and Layout Living Area: 3116 Square Feet |
Appliances & Utilities Utilities: Cable Available, Electricity Connected, Garbage Service-PrivateAppliances: Gas Cooktop, Dishwasher, Disposal, Dryer, Microwave, Refrigerator, Water Softener Rented, Electric Water Heater, Water HeaterDishwasherDisposalDryerLaundry: Inside,Lower Level,Laundry Room,W/D Connection,Utility/Laundry Dimensions(20 X 7)MicrowaveRefrigerator |
Heating & Cooling Heating: Central,ElectricHas CoolingAir Conditioning: Central Air,ElectricHas HeatingHeating Fuel: Central |
Fireplace & Spa Fireplace: Great Room, Wood BurningHas a Fireplace |
Gas & Electric Electric: KPUBGas: PropaneHas Electric on Property |
Windows, Doors, Floors & Walls Window: Skylight(s), Double Pane WindowsFlooring: Carpet, Tile, Wood |
Levels, Entrance, & Accessibility Stories: 2Levels: TwoFloors: Carpet, Tile, Wood |
View Has a View |
Exterior Features |
|---|
Exterior Home Features Roof: CompositionPatio / Porch: Deck/Patio, Covered, ScreenedFencing: FencedVegetation: Partially WoodedExterior: Rain Gutters, Stairs/Steps, Sprinkler System-LawnFoundation: Pier & Beam |
Parking & Garage Number of Carport Spaces: 2Number of Covered Spaces: 2Has a CarportParking Spaces: 2Parking: 2 Car Carport,Attached |
Frontage WaterfrontWaterfront: Waterfront, HOA Water ParkRoad Frontage: County RoadRoad Surface Type: AsphaltOn Waterfront |
Water & Sewer Sewer: Septic Tank, ZSeptic |
Surface & Elevation Topography: Gently Rolling, Sloping |
Days on Market |
|---|
Days on Market: 12 |
Property Information |
|---|
Year Built Year Built: 1997 |
Property Type / Style Property Type: ResidentialProperty Subtype: Single Family ResidenceArchitecture: Hill Country |
Building Construction Materials: Stucco, Wood Siding |
Price & Status |
|---|
Price List Price: $1,425,000Price Per Sqft: $457 |
Active Status |
|---|
MLS Status: Active |
Location |
|---|
Direction & Address City: IngramCommunity: Shermans Mill |
School Information Elementary School: Hunt |
Agent Information |
|---|
Listing Agent Listing ID: 114733 |
Building |
|---|
Building Area Building Area: 3116 Square Feet |
HOA |
|---|
Has an HOAHOA Fee: $150/Annually |
Lot Information |
|---|
Lot Area: 1.74 Acres |
Offer |
|---|
Listing Terms: Cash, Conventional |
Compensation |
|---|
Buyer Agency Commission: 3Buyer Agency Commission Type: % |
Notes The listing broker’s offer of compensation is made only to participants of the MLS where the listing is filed |
Miscellaneous |
|---|
Mls Number: 114733Attic: Partially Floored, Pull Down Stairs |
Last check for updates: about 21 hours ago
Listing courtesy of Emily (Em) Petty
Hill Country Luxury Living
Source: KVMLS, MLS#114733
Price History for 144 Shermans Mill Dr S
| Date | Price | Event | Source |
|---|---|---|---|
| 04/17/2024 | $1,425,000 | Listed For Sale | KVMLS #114733 |
| 04/12/2024 | ListingRemoved | KVMLS #109223 | |
| 06/19/2023 | $1,425,000 | Listed For Sale | KVMLS #109223 |
| 04/01/2021 | ListingRemoved | KVMLS | |
| 05/12/2020 | $1,200,000 | Listed For Sale | Agent Provided |
Similar Homes You May Like
Skip to last item
- Emily Petty TREC #191864, CENTURY 21 The Hills Realty
- John Hill TREC #651273, Patriot Real Estate Services
- Laura Fore TREC #557049, Fore Premier Properties
- Shane Neal TREC #608871, Keller Williams City-View
- Laura Fore TREC #557049, Fore Premier Properties
- Jennifer Wise TREC #645822, CENTURY 21 The Hills Realty
- Kathryn McHone TREC #462228, CENTURY 21 The Hills Realty
- Cody Key TREC #622365, Key and Key Realty
- Becky Key TREC #454603, Key and Key Realty
- See more homes for sale inIngramTake a look
Skip to first item
New Listings near 144 Shermans Mill Dr S
Skip to last item
- Jennifer Wise TREC #645822, CENTURY 21 The Hills Realty
- Shane Neal TREC #608871, Keller Williams City-View
- John Hill TREC #651273, Patriot Real Estate Services
- Kathryn McHone TREC #462228, CENTURY 21 The Hills Realty
- Cody Key TREC #622365, Key and Key Realty
- Emily Petty TREC #191864, CENTURY 21 The Hills Realty
- Laura Fore TREC #557049, Fore Premier Properties
- Laura Fore TREC #557049, Fore Premier Properties
- See more homes for sale inIngramTake a look
Skip to first item
What Locals Say about Ingram
- Elyssa C.
- Resident
- 4y ago
"My neighborhood is such a dump, I wouldn't recommend anyone move here! My neighbors are rude and unfriendly! "
- Linda B
- Resident
- 4y ago
"Very friendly area, great schools and they love their football, very nice fire department and great market just around the corner "
- Linda B.
- Resident
- 5y ago
"I have lived in this Senior park for 16 years and I feel very safe and the people are very friendly here"
- Kermitken
- 12y ago
"This is a town with no zoning so anything goes. This house is located on a highway but set well back on the lot. "
LGBTQ Local Legal Protections
LGBTQ Local Legal Protections
Emily (Em) Petty, Hill Country Luxury Living
Copyright Kerrville Board of Realtors. All rights reserved. Information is deemed reliable but not guaranteed.
144 Shermans Mill Dr S, Ingram, TX 78025 is a 3 bedroom, 4 bathroom, 3,116 sqft single-family home built in 1997. This property is currently available for sale and was listed by KVMLS on Apr 17, 2024. The MLS # for this home is MLS# 114733.
