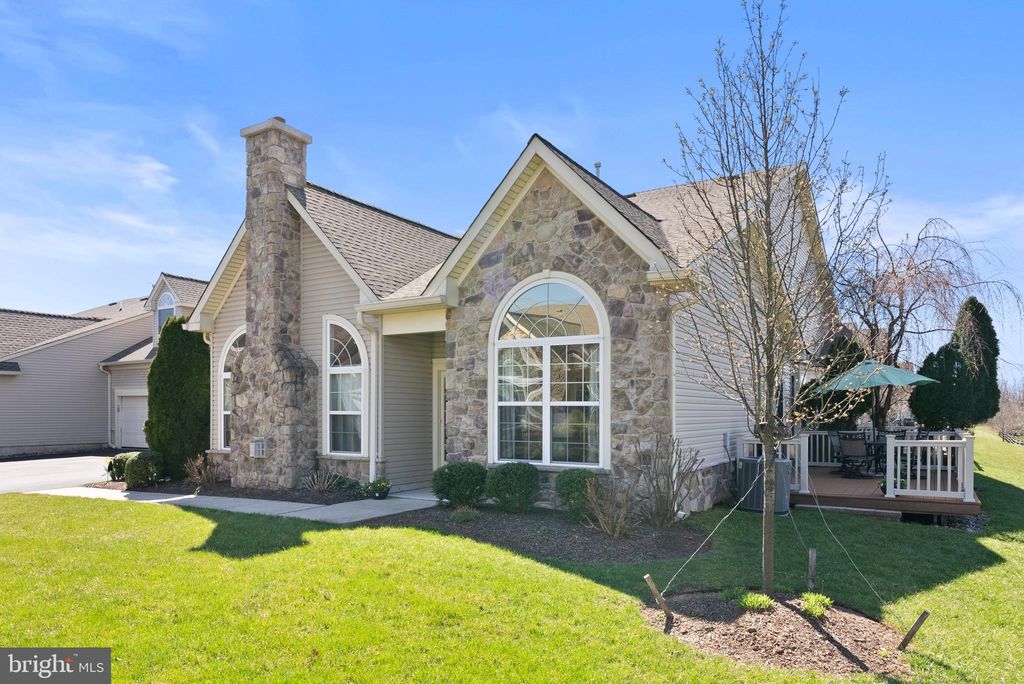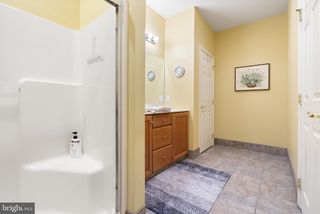


PENDING
144 Pebble Beach Dr
Linfield, PA 19468
- 3 Beds
- 3 Baths
- 2,341 sqft
- 3 Beds
- 3 Baths
- 2,341 sqft
3 Beds
3 Baths
2,341 sqft
Local Information
© Google
-- mins to
Commute Destination
Description
Welcome to The Villas at Linfield, where luxury meets convenience! This well-maintained property showcases the Willow model and stands out as the largest and most spacious option available in this community, offering 2 bedrooms on the main floor, 1 upstairs, and 3 full bathrooms! It boasts an open floor plan perfect for easy first-floor living. Upon entry, you'll be charmed by the gorgeous hardwood floors that guide you to the heart of the home—a spacious kitchen area illuminated by 7 large corner windows with motorized shades. The highlight of this property is the amazing custom built-in bookshelves in the office, adding both functionality and elegance to the space. The Willow model also features a generously sized loft with a full bathroom and an additional storage closet—ideal for accommodating guests or creating a cozy retreat. Tucked away in the tranquil back area of the community, you can enjoy the peaceful view of nature from your expansive deck overlooking the trees. Convenience is key with a huge 2-car garage providing ample space and storage options. Recent updates include a new roof installed in 2023, ensuring worry-free living for years to come. Residents of The Villas at Linfield have access to a range of amenities including a clubhouse, fitness center, pickleball courts, and an outdoor pool, enhancing the community living experience. Don't miss out on the chance to call this property home! Schedule your showing today and discover the comfort, style, and functionality this home offers or come to the Open House on Sunday, April 21st from 12pm-2pm!
Home Highlights
Parking
2 Car Garage
Outdoor
Deck
A/C
Heating & Cooling
HOA
$375/Monthly
Price/Sqft
$222
Listed
14 days ago
Home Details for 144 Pebble Beach Dr
Interior Features |
|---|
Interior Details Number of Rooms: 1Types of Rooms: Basement |
Beds & Baths Number of Bedrooms: 3Main Level Bedrooms: 3Number of Bathrooms: 3Number of Bathrooms (full): 3Number of Bathrooms (main level): 3 |
Dimensions and Layout Living Area: 2341 Square Feet |
Appliances & Utilities Utilities: Cable Available, Electricity Available, Natural Gas Available, Phone Available, Sewer Available, Water AvailableAppliances: Built-In Microwave, Dishwasher, Dryer, Oven/Range - Gas, Refrigerator, Washer, Gas Water HeaterDishwasherDryerLaundry: Main LevelRefrigeratorWasher |
Heating & Cooling Heating: Forced Air,Natural GasHas CoolingAir Conditioning: Central A/C,ElectricHas HeatingHeating Fuel: Forced Air |
Fireplace & Spa Number of Fireplaces: 1Fireplace: Gas/PropaneHas a Fireplace |
Gas & Electric Electric: 200+ Amp Service |
Windows, Doors, Floors & Walls Window: Energy Efficient, Window TreatmentsDoor: Sliding GlassFlooring: Hardwood, Partially Carpeted, Carpet, Wood Floors |
Levels, Entrance, & Accessibility Stories: 2Levels: TwoAccessibility: Accessible EntranceFloors: Hardwood, Partially Carpeted, Carpet, Wood Floors |
View View: Trees/Woods |
Exterior Features |
|---|
Exterior Home Features Roof: ShinglePatio / Porch: DeckOther Structures: Above Grade, Below GradeExterior: Tennis Court(s)Foundation: SlabNo Private Pool |
Parking & Garage Number of Garage Spaces: 2Number of Covered Spaces: 2Open Parking Spaces: 2No CarportHas a GarageHas an Attached GarageHas Open ParkingParking Spaces: 4Parking: Additional Storage Area,Garage Faces Side,Garage Door Opener,Inside Entrance,Asphalt Driveway,Attached Garage,Driveway |
Pool Pool: Community |
Frontage Not on Waterfront |
Water & Sewer Sewer: Public Sewer |
Finished Area Finished Area (above surface): 2341 Square Feet |
Days on Market |
|---|
Days on Market: 14 |
Property Information |
|---|
Year Built Year Built: 2007 |
Property Type / Style Property Type: ResidentialProperty Subtype: Single Family ResidenceStructure Type: OtherArchitecture: Carriage House |
Building Construction Materials: Vinyl SidingNot a New Construction |
Property Information Condition: ExcellentIncluded in Sale: Kitchen Refrigerator, Washer & Dryer All In "as Is" Condition.Parcel Number: 370004316543 |
Price & Status |
|---|
Price List Price: $519,900Price Per Sqft: $222 |
Status Change & Dates Off Market Date: Mon Apr 22 2024Possession Timing: 31-60 Days CD |
Active Status |
|---|
MLS Status: PENDING |
Location |
|---|
Direction & Address City: RoyersfordCommunity: The Villas At Linfie |
School Information Elementary School District: Spring-ford AreaJr High / Middle School District: Spring-ford AreaHigh School: Spring-ford SeniorHigh School District: Spring-ford Area |
Agent Information |
|---|
Listing Agent Listing ID: PAMC2100502 |
Community |
|---|
Is a Senior Community |
HOA |
|---|
HOA Fee Includes: Snow Removal, Trash, Pool(s), Maintenance Grounds, Common Area Maintenance, Maintenance StructureHOA Name: The Villas At LinfieldHas an HOAHOA Fee: $375/Monthly |
Lot Information |
|---|
Lot Area: 2300 sqft |
Listing Info |
|---|
Special Conditions: Standard |
Offer |
|---|
Listing Agreement Type: Exclusive Right To SellListing Terms: Cash, Conventional |
Compensation |
|---|
Buyer Agency Commission: 2.5Buyer Agency Commission Type: %Sub Agency Commission: 0Sub Agency Commission Type: %Transaction Broker Commission: 0Transaction Broker Commission Type: % |
Notes The listing broker’s offer of compensation is made only to participants of the MLS where the listing is filed |
Business |
|---|
Business Information Ownership: Fee Simple |
Miscellaneous |
|---|
Mls Number: PAMC2100502Municipality: LIMERICK TWP |
Additional Information |
|---|
HOA Amenities: Clubhouse,Common Grounds,Fitness Center,Pool - Outdoor,Billiard Room,Community Center,Golf Course Membership Available,Meeting Room,Party Room |
Last check for updates: about 21 hours ago
Listing courtesy of Deborah Hagan, (484) 238-6592
Realty One Group Restore - Collegeville, (215) 828-5330
Source: Bright MLS, MLS#PAMC2100502

Price History for 144 Pebble Beach Dr
| Date | Price | Event | Source |
|---|---|---|---|
| 04/23/2024 | $519,900 | Pending | Bright MLS #PAMC2100502 |
| 04/17/2024 | $519,900 | Listed For Sale | Bright MLS #PAMC2100502 |
| 11/02/2007 | $296,650 | Sold | N/A |
Similar Homes You May Like
Skip to last item
- Realty One Group Restore - Collegeville
- Coldwell Banker Hearthside Realtors-Collegeville
- Liberty Bell Real Estate & Property Management
- See more homes for sale inLinfieldTake a look
Skip to first item
New Listings near 144 Pebble Beach Dr
Skip to last item
- Realty One Group Restore - Collegeville
- Realty One Group Restore - Collegeville
- Coldwell Banker Hearthside Realtors-Collegeville
- KW Greater West Chester
- Coldwell Banker Hearthside Realtors-Collegeville
- Styer Real Estate
- Coldwell Banker Hearthside Realtors-Collegeville
- Realty One Group Restore - Collegeville
- See more homes for sale inLinfieldTake a look
Skip to first item
Property Taxes and Assessment
| Year | 2023 |
|---|---|
| Tax | $6,462 |
| Assessment | $169,550 |
Home facts updated by county records
Comparable Sales for 144 Pebble Beach Dr
Address | Distance | Property Type | Sold Price | Sold Date | Bed | Bath | Sqft |
|---|---|---|---|---|---|---|---|
0.15 | Single-Family Home | $491,000 | 06/20/23 | 3 | 3 | 2,341 | |
0.22 | Single-Family Home | $550,000 | 06/26/23 | 3 | 3 | 2,341 | |
0.25 | Single-Family Home | $460,000 | 06/13/23 | 3 | 2 | 1,878 | |
0.45 | Single-Family Home | $649,000 | 09/28/23 | 4 | 3 | 2,310 | |
0.25 | Single-Family Home | $270,000 | 11/22/23 | 4 | 1 | 1,955 | |
0.90 | Single-Family Home | $255,000 | 04/15/24 | 3 | 2 | 1,216 | |
0.44 | Single-Family Home | $685,000 | 06/09/23 | 4 | 3 | 3,750 | |
0.90 | Single-Family Home | $140,000 | 08/07/23 | 3 | 2 | 1,344 | |
0.83 | Single-Family Home | $386,000 | 11/30/23 | 3 | 2 | 1,740 | |
1.33 | Single-Family Home | $360,000 | 12/15/23 | 3 | 3 | 1,764 |
LGBTQ Local Legal Protections
LGBTQ Local Legal Protections
Deborah Hagan, Realty One Group Restore - Collegeville

The data relating to real estate for sale on this website appears in part through the BRIGHT Internet Data Exchange program, a voluntary cooperative exchange of property listing data between licensed real estate brokerage firms, and is provided by BRIGHT through a licensing agreement.
Listing information is from various brokers who participate in the Bright MLS IDX program and not all listings may be visible on the site.
The property information being provided on or through the website is for the personal, non-commercial use of consumers and such information may not be used for any purpose other than to identify prospective properties consumers may be interested in purchasing.
Some properties which appear for sale on the website may no longer be available because they are for instance, under contract, sold or are no longer being offered for sale.
Property information displayed is deemed reliable but is not guaranteed.
Copyright 2024 Bright MLS, Inc. Click here for more information
The listing broker’s offer of compensation is made only to participants of the MLS where the listing is filed.
The listing broker’s offer of compensation is made only to participants of the MLS where the listing is filed.
144 Pebble Beach Dr, Linfield, PA 19468 is a 3 bedroom, 3 bathroom, 2,341 sqft single-family home built in 2007. This property is currently available for sale and was listed by Bright MLS on Apr 14, 2024. The MLS # for this home is MLS# PAMC2100502.
