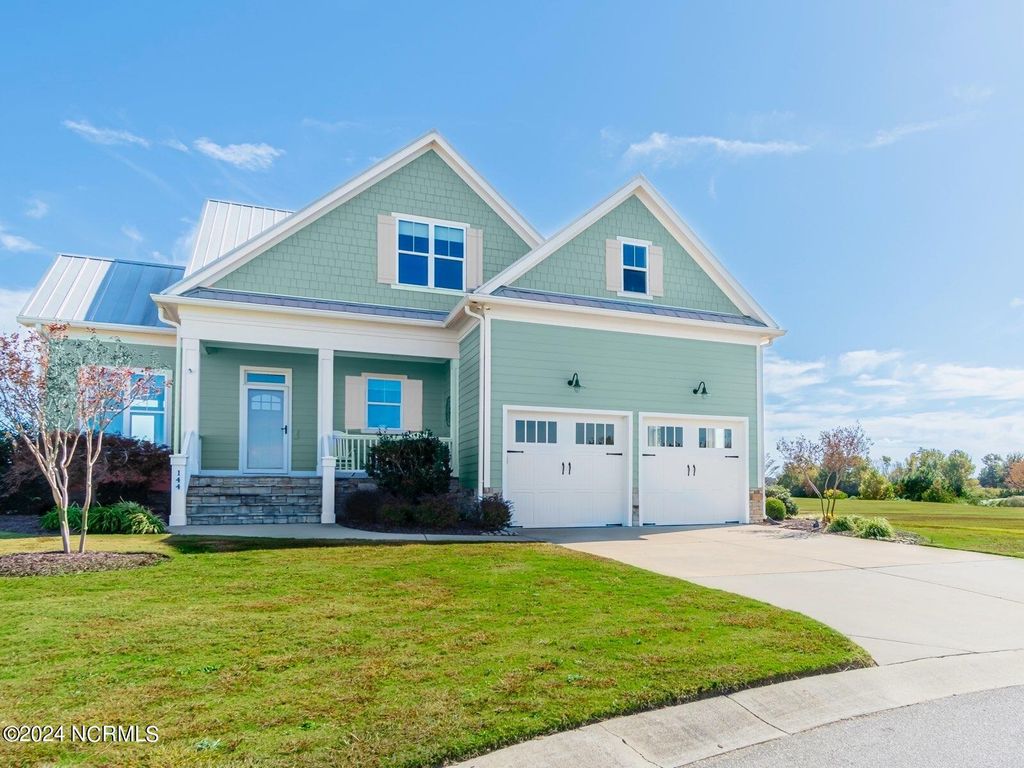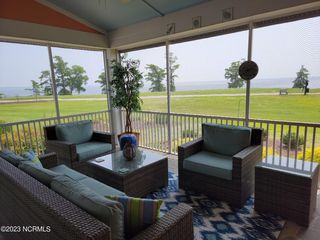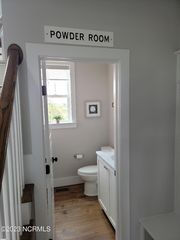


FOR SALE
144 E Royal Way
Way, NC 27957
- 3 Beds
- 4 Baths
- 2,400 sqft
- 3 Beds
- 4 Baths
- 2,400 sqft
3 Beds
4 Baths
2,400 sqft
Local Information
© Google
-- mins to
Commute Destination
Description
A must see - stunning golf and Albemarle Sound views. Complete NEW exterior paint for 2024! PLEASE NOTE - The Drone video still has the original Salmon exterior color. This cul-de-sac home sits in the gated, Arnold Palmer Golf course, and sound front community of OCCANO - (formally Scotch Hall Preserve) Over 2400 sq.ft. with 3 bedrooms 3.5 bathrooms and an office/ bunk room, this home is move- in ready. The double car garage makes room for your cars, golf cart, and water toys! Marble counter tops, hardwood floors, remote storm shutters, and a metal roof make this home stand out. Additional features include Hunter irrigation system, surround sound in the living area, outdoor speakers on the deck, 2 fireplaces, remote blinds in primary bedroom, stone foundation / front porch, Fiberoptic internet from BrightSpeed, 10 ft. ceilings, tile showers, security system, and stone fireplace in living area.The amenities in OCCANO continue to grow - the Arnold Palmer Signature Golf course - Beach Club with resort style pool, grill, and fitness center - Salmon Creek with a sandy beach, firepit, boardwalk kayaking, paddleboarding and gazebo -Additional activities include tennis and pickleball. Boaters will like our boat storage, launching area, and 17 slips.
Home Highlights
Parking
2 Car Garage
Outdoor
Porch, Patio, Deck
A/C
Heating & Cooling
HOA
$167/Monthly
Price/Sqft
$291
Listed
180+ days ago
Home Details for 144 E Royal Way
Interior Features |
|---|
Interior Details Basement: None,Crawl Space,Sealed Crawl SpaceNumber of Rooms: 7Types of Rooms: Master Bedroom, Dining Room |
Beds & Baths Number of Bedrooms: 3Number of Bathrooms: 4Number of Bathrooms (full): 3Number of Bathrooms (half): 1 |
Dimensions and Layout Living Area: 2400 Square Feet |
Appliances & Utilities Utilities: Sewer Connected, Underground Utilities, Water ConnectedAppliances: Electric Cooktop, Dishwasher, Disposal, Humidifier/Dehumidifier, Ice Maker, Microwave, Refrigerator, Range Hood, Electric Water HeaterDishwasherDisposalLaundry: Hookup - Dryer,Washer Hookup,RoomMicrowaveRefrigerator |
Heating & Cooling Heating: Fireplace(s),Heat PumpHas CoolingAir Conditioning: Central Air,Heat Pump,ZonedHas HeatingHeating Fuel: Fireplace S |
Fireplace & Spa Number of Fireplaces: 2Fireplace: 2Has a Fireplace |
Gas & Electric Electric: Roanoke Electric |
Windows, Doors, Floors & Walls Window: Shutters - Board/Hurricane, Shutters, Storm Window(s), BlindsDoor: Storm Door(s)Flooring: Carpet, Tile, Wood |
Levels, Entrance, & Accessibility Stories: 2Levels: One and One HalfAccessibility: NoneFloors: Carpet, Tile, Wood |
View Has a ViewView: Golf Course, See Remarks, Sound, Water |
Security Security: Security Lights, Security System, Smoke Detector(s), Fire Sprinkler System |
Exterior Features |
|---|
Exterior Home Features Roof: MetalPatio / Porch: Deck, Enclosed, Open, Patio, Porch, Screened, See RemarksFencing: NoneExterior: Gas Logs, Irrigation SystemFoundation: Block, Raised |
Parking & Garage Number of Garage Spaces: 2Number of Covered Spaces: 2Open Parking Spaces: 2No CarportGarageHas an Attached GarageHas Open ParkingParking Spaces: 4Parking: Attached,Concrete,Garage Door Opener,Lighted,Off Street,Paved,Golf Cart Parking,Electric Car Charger,Attached |
Pool Pool: None |
Frontage Waterfront: Sound SideFrontage Type: Golf Course, See RemarksRoad Frontage: Private RoadResponsible for Road Maintenance: MaintainedRoad Surface Type: PavedNot on Waterfront |
Water & Sewer Sewer: Community Sewer, Community Sewer Available |
Days on Market |
|---|
Days on Market: 180+ |
Property Information |
|---|
Year Built Year Built: 2014 |
Property Type / Style Property Type: ResidentialProperty Subtype: Single Family ResidenceStructure Type: Stick BuiltArchitecture: Stick Built |
Building Construction Materials: Block, Brick/Stone, Wood Frame, Fiber CementNot a New Construction |
Property Information Parcel Number: 6882480915 |
Price & Status |
|---|
Price List Price: $698,000Price Per Sqft: $291 |
Active Status |
|---|
MLS Status: Active |
Media |
|---|
Location |
|---|
Direction & Address City: Merry HillCommunity: Scotch Hall Preserve |
School Information Elementary School: WindsorJr High / Middle School: Bertie Middle SchoolHigh School: Bertie High |
Agent Information |
|---|
Listing Agent Listing ID: 100392847 |
Building |
|---|
Building Area Building Area: 2400 Square Feet |
Community |
|---|
Community Features: Waterfront Comm |
HOA |
|---|
HOA Fee Includes: Maint - Comm Areas, Maintenance Grounds, Cable TV, Insurance, SewerHOA Name: Scotch Hall Owner's AssociationHOA Phone: 252-482-4006HOA Fee Frequency (second): AnnuallyHas an HOAHOA Fee: $2,000/Annually |
Lot Information |
|---|
Lot Area: 9583 sqft |
Listing Info |
|---|
Special Conditions: Standard |
Offer |
|---|
Listing Terms: Cash, Conventional, VA Loan |
Energy |
|---|
Energy Efficiency Features: Electric Car Charger, Lighting, Thermostat |
Compensation |
|---|
Buyer Agency Commission: 2.50Buyer Agency Commission Type: % |
Notes The listing broker’s offer of compensation is made only to participants of the MLS where the listing is filed |
Miscellaneous |
|---|
Mls Number: 100392847Living Area Range: 2400 - 2599Living Area Range Units: Square FeetAttic: Storage, Floored, Walk-InWater ViewWater View: See Remarks, Sound, Water |
Additional Information |
|---|
HOA Amenities: Barbecue,Beach Access,Beach Rights,Boat Dock,Boat Slip - Assign,Clubhouse,Community Pool,Fitness Center,Gated,Golf Course,Maintenance Structure,Management,Marina,Meeting Room,Party Room,Pickleball,Picnic Area,Playground,Restaurant,RV/Boat Storage,Security,Sidewalk,Street Lights,Taxes,Tennis Court(s),Trash |
Last check for updates: about 8 hours ago
Listing courtesy of Danny Copenhaver
Occano Realty
Source: NCRMLS, MLS#100392847

Price History for 144 E Royal Way
| Date | Price | Event | Source |
|---|---|---|---|
| 03/20/2024 | $698,000 | PriceChange | NCRMLS #100392847 |
| 01/16/2024 | $675,000 | PendingToActive | NCRMLS #100392847 |
| 12/07/2023 | $675,000 | Pending | NCRMLS #100392847 |
| 08/27/2023 | $675,000 | PriceChange | NCRMLS #100392847 |
| 07/03/2023 | $698,000 | Listed For Sale | NCRMLS #100392847 |
| 08/26/2020 | $580,000 | Sold | N/A |
| 05/28/2020 | $579,900 | ListingRemoved | Agent Provided |
| 04/29/2020 | $579,900 | PriceChange | Agent Provided |
| 08/14/2019 | $595,000 | Listed For Sale | Agent Provided |
| 09/28/2015 | $440,000 | Sold | N/A |
| 01/06/2014 | $105,000 | Sold | N/A |
Similar Homes You May Like
Skip to last item
- NCVA Real Estate Group, Llc
- Perry & Co Sotheby's International Realty
- Carolina Land and Home Realty, LLC
- Perry & Co Sotheby's International Realty
- Perry & Co Sotheby's International Realty
- Mossy Oak Properties Land And Farms Realty
- See more homes for sale inWayTake a look
Skip to first item
New Listings near 144 E Royal Way
Skip to last item
- NCVA Real Estate Group, Llc
- Perry & Co Sotheby's International Realty
- Perry & Co Sotheby's International Realty
- See more homes for sale inWayTake a look
Skip to first item
Property Taxes and Assessment
| Year | 2022 |
|---|---|
| Tax | |
| Assessment | $318,855 |
Home facts updated by county records
Comparable Sales for 144 E Royal Way
Address | Distance | Property Type | Sold Price | Sold Date | Bed | Bath | Sqft |
|---|---|---|---|---|---|---|---|
0.11 | Single-Family Home | $750,000 | 02/16/24 | 3 | 4 | 2,300 | |
0.14 | Single-Family Home | $711,500 | 07/14/23 | 4 | 3 | - | |
0.58 | Single-Family Home | $850,000 | 09/29/23 | 4 | 6 | 3,600 | |
3.59 | Single-Family Home | $325,000 | 01/09/24 | 3 | 3 | 2,425 |
LGBTQ Local Legal Protections
LGBTQ Local Legal Protections
Danny Copenhaver, Occano Realty

The data relating to real estate on this web site comes in part from the Internet Data Exchange program of North Carolina Regional MLS LLC, and is updated as of 2024-02-16 15:12:29 PST. All information is deemed reliable but not guaranteed and should be independently verified. All properties are subject to prior sale, change, or withdrawal. Neither listing broker(s) nor Zillow, Inc. shall be responsible for any typographical errors, misinformation, or misprints, and shall be held totally harmless from any damages arising from reliance upon these data.
IDX information is provided exclusively for personal, non-commercial use, and may not be used for any purpose other than to identify prospective properties consumers may be interested in purchasing.
© 2024 North Carolina Regional MLS LLC
The listing broker’s offer of compensation is made only to participants of the MLS where the listing is filed.
The listing broker’s offer of compensation is made only to participants of the MLS where the listing is filed.
144 E Royal Way, Way, NC 27957 is a 3 bedroom, 4 bathroom, 2,400 sqft single-family home built in 2014. This property is currently available for sale and was listed by NCRMLS on Jul 3, 2023. The MLS # for this home is MLS# 100392847.
