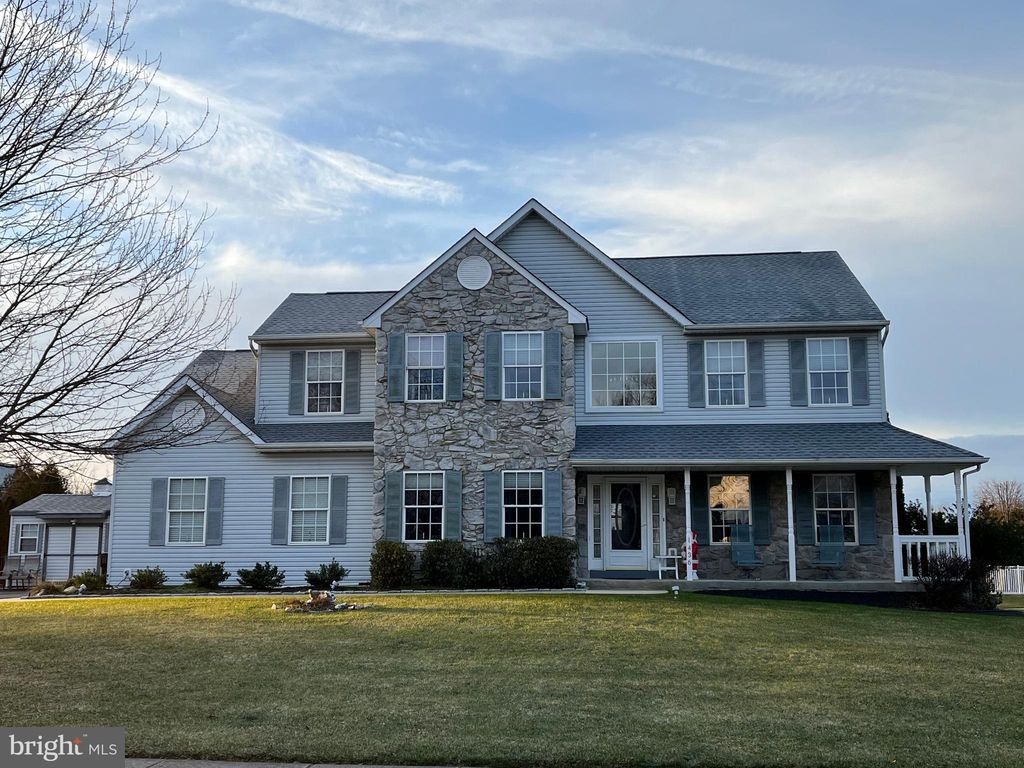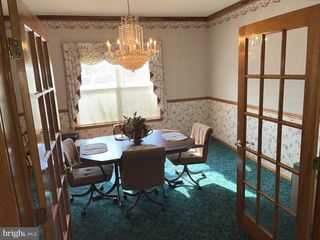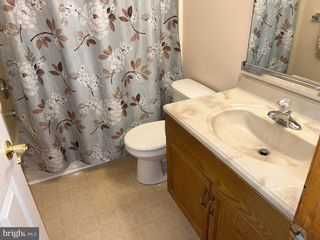


SOLDMAR 28, 2024
1436 Bentley Dr
Warrington, PA 18976
- 4 Beds
- 3 Baths
- 2,870 sqft (on 0.51 acres)
- 4 Beds
- 3 Baths
- 2,870 sqft (on 0.51 acres)
$765,000
Last Sold: Mar 28, 2024
3% over list $740K
$267/sqft
Est. Refi. Payment $4,910/mo*
$765,000
Last Sold: Mar 28, 2024
3% over list $740K
$267/sqft
Est. Refi. Payment $4,910/mo*
4 Beds
3 Baths
2,870 sqft
(on 0.51 acres)
Homes for Sale Near 1436 Bentley Dr
Skip to last item
- Keller Williams Real Estate-Doylestown
- See more homes for sale inWarringtonTake a look
Skip to first item
Local Information
© Google
-- mins to
Commute Destination
Description
This property is no longer available to rent or to buy. This description is from March 29, 2024
You’ll love this spacious, rarely offered, Warwick model, expanded from the original floorplan with 2,870 sq ft of above-ground living space. Enter through the 2-story foyer by the main floor study. The remodeled gourmet kitchen features an Island, upgraded SS appliances, upgraded gas stove with pot filler, under-counter lighting, built-in desk, granite countertops plus a huge dining area overlooking the Family room with cathedral ceiling. The Master Suite features a tray ceiling, sitting room, huge walk-in closet plus 3 additional double closets – all with closet organizers plus a spacious Bath with double-sink vanity, new shower and separate soaking tub. Also upstairs, you’ll find 3 additional generous -sized bedrooms, each with ceiling fans and closet organizers. Some extras include: Brand New Roof, great upgraded custom crown and picture frame molding, 2-car side-entry garage, tankless water heater, 9 ft. ceilings, wood flooring, huge finished basement with Bar, Large shed and more! Let’s not forget the ½ acre + lot with a beautifully landscaped in-ground pool, Paver patio and walkways plus plenty of space for any yard activities. Located in award-winning Central Bucks Schools.
Home Highlights
Parking
6 Open Spaces
Outdoor
Pool
A/C
Heating & Cooling
HOA
None
Price/Sqft
$267/sqft
Listed
112 days ago
Home Details for 1436 Bentley Dr
Interior Features |
|---|
Interior Details Basement: FinishedNumber of Rooms: 11Types of Rooms: Basement |
Beds & Baths Number of Bedrooms: 4Number of Bathrooms: 3Number of Bathrooms (full): 2Number of Bathrooms (half): 1Number of Bathrooms (main level): 1 |
Dimensions and Layout Living Area: 2870 Square Feet |
Appliances & Utilities Appliances: Instant Hot WaterLaundry: Laundry Room |
Heating & Cooling Heating: Forced Air,Natural GasHas CoolingAir Conditioning: Central A/C,ElectricHas HeatingHeating Fuel: Forced Air |
Fireplace & Spa No Fireplace |
Gas & Electric Electric: 200+ Amp Service |
Windows, Doors, Floors & Walls Window: Skylight(s)Flooring: Wood Floors |
Levels, Entrance, & Accessibility Stories: 2Levels: TwoAccessibility: NoneFloors: Wood Floors |
Exterior Features |
|---|
Exterior Home Features Other Structures: Above Grade, Below GradeFoundation: Other, BasementHas a Private Pool |
Parking & Garage Open Parking Spaces: 6No CarportNo GarageNo Attached GarageHas Open ParkingParking Spaces: 6Parking: Asphalt Driveway,Driveway |
Pool Pool: In Ground, Fenced, Yes - PersonalPool |
Frontage Not on Waterfront |
Water & Sewer Sewer: Public Sewer |
Finished Area Finished Area (above surface): 2870 Square Feet |
Property Information |
|---|
Year Built Year Built: 1996 |
Property Type / Style Property Type: ResidentialProperty Subtype: Single Family ResidenceStructure Type: DetachedArchitecture: Colonial |
Building Construction Materials: Frame, Vinyl Siding, StoneNot a New Construction |
Property Information Included in Sale: Refrigerator, Washer, Dryer, Window Treatments Throughout, Entertainment Center, Hi-top Table Set, Dining Set, And Desk In Basement, 2 Outdoor Patio Sets - All As-is With No Monetary ValueParcel Number: 51025173 |
Price & Status |
|---|
Price List Price: $739,900Price Per Sqft: $267/sqft |
Status Change & Dates Off Market Date: Thu Mar 28 2024Possession Timing: Negotiable |
Active Status |
|---|
MLS Status: CLOSED |
Location |
|---|
Direction & Address City: WarringtonCommunity: Hidden Pond |
School Information Elementary School District: Central BucksJr High / Middle School District: Central BucksHigh School District: Central Bucks |
Building |
|---|
Building Details Builder Model: Expanded Warwick |
Community |
|---|
Not Senior Community |
HOA |
|---|
No HOA |
Lot Information |
|---|
Lot Area: 0.51 acres |
Listing Info |
|---|
Special Conditions: Standard |
Offer |
|---|
Listing Agreement Type: Exclusive Right To Sell |
Compensation |
|---|
Buyer Agency Commission: 2.5Buyer Agency Commission Type: %Sub Agency Commission: 0Sub Agency Commission Type: $Transaction Broker Commission: 0Transaction Broker Commission Type: $ |
Notes The listing broker’s offer of compensation is made only to participants of the MLS where the listing is filed |
Business |
|---|
Business Information Ownership: Fee Simple |
Miscellaneous |
|---|
BasementMls Number: PABU2062426Municipality: WARWICK TWP |
Last check for updates: about 24 hours ago
Listed by Herb Marizy, (215) 968-7433
RE/MAX Properties - Newtown
Co-Listing Agent: Eileen D Marizy, (267) 566-4719
RE/MAX Properties - Newtown
Bought with: Lauren Tedesco, (484) 942-8711, Keller Williams Main Line
Source: Bright MLS, MLS#PABU2062426

Price History for 1436 Bentley Dr
| Date | Price | Event | Source |
|---|---|---|---|
| 03/28/2024 | $765,000 | Sold | Bright MLS #PABU2062426 |
| 01/09/2024 | $739,900 | Pending | Bright MLS #PABU2062426 |
| 01/07/2024 | $739,900 | Listed For Sale | Bright MLS #PABU2062426 |
| 09/09/1996 | $259,816 | Sold | N/A |
Property Taxes and Assessment
| Year | 2023 |
|---|---|
| Tax | $8,933 |
| Assessment | $638,553 |
Home facts updated by county records
Comparable Sales for 1436 Bentley Dr
Address | Distance | Property Type | Sold Price | Sold Date | Bed | Bath | Sqft |
|---|---|---|---|---|---|---|---|
0.26 | Single-Family Home | $620,000 | 02/02/24 | 4 | 3 | 2,343 | |
0.36 | Single-Family Home | $705,000 | 12/13/23 | 4 | 3 | 2,166 | |
0.35 | Single-Family Home | $725,000 | 06/15/23 | 4 | 3 | 2,250 | |
0.21 | Single-Family Home | $600,000 | 03/26/24 | 3 | 3 | 2,977 | |
0.49 | Single-Family Home | $765,000 | 10/11/23 | 4 | 3 | 3,513 | |
0.50 | Single-Family Home | $900,000 | 01/19/24 | 4 | 3 | 3,262 | |
0.49 | Single-Family Home | $705,000 | 12/18/23 | 4 | 3 | 3,100 | |
0.53 | Single-Family Home | $540,000 | 12/29/23 | 4 | 3 | 2,612 |
Assigned Schools
These are the assigned schools for 1436 Bentley Dr.
- Central Bucks High School-South
- 10-12
- Public
- 1736 Students
7/10GreatSchools RatingParent Rating AverageAs the parent of a child with special needs I am thoroughly over how disinterested anyone at South is in helping my son succeed. There are no special ed services and next to no follow through on my son's IEP requirements. If it wouldn't take until my son was an adult to get a ruling, I'd drag this district to court to pay for him to go to a school that cared about the success of all their students.Other Review8y ago - Tamanend Middle School
- 7-9
- Public
- 853 Students
6/10GreatSchools RatingParent Rating AverageIt is a really good school with the exception that our Country's history is being wiped clean and not taught anymore.Parent Review4y ago - Barclay El School
- K-6
- Public
- 673 Students
6/10GreatSchools RatingParent Rating AverageI have to say even with this pandemic the school has been absolutely wonderful and my child looks forward to going to school!Parent Review3y ago - Check out schools near 1436 Bentley Dr.
Check with the applicable school district prior to making a decision based on these schools. Learn more.
What Locals Say about Warrington
- Jenniferkl329
- Resident
- 1mo ago
"Almost all of my neighbors have dogs, and there are plenty of places to walk them. Sidewalks and walking paths are great!!"
- Trulia User
- Resident
- 2y ago
"there is limited public transportation access but close to many parks, restaurants, and is quiet and perfect for lovers of nature. "
- Amber .
- Resident
- 3y ago
"Plenty of pet parents around! There are also a good number of areas for dog walking and exercising. "
- Lisa C.
- Resident
- 4y ago
"The traffic is light and have quick access to the turnpike and lots of great local shopping centers and restaurants. "
- Madison S.
- Resident
- 4y ago
"I do not think dog owners would like living in this neighborhood because of many neighbors not leashing their dogs and having them run on others properties. Additionally people set off fireworks any time of day and it doesn’t have to be a holiday"
- Arnold G.
- Resident
- 4y ago
"I would recommend anyone to live here. My only complaint is people that do not respect the fact that some of us have to go to work and do not want to hear other people’s car engines racing."
- Arnold G.
- Resident
- 4y ago
"Great place to live, raise kids, work, and meet people that are just like you in most aspects of their lives."
- Arnold G.
- Resident
- 4y ago
"The people are very friendly and eager to speak to one another. Most of the kids play together. Some people clean up after their dog if they know that they can be seen."
- Malia B.
- Resident
- 4y ago
"Nothing goes on here that brings the community together. It’s fine though. "
- Robert M. .
- Resident
- 4y ago
"Friendly and. Very clean neighborhood school bus stop in front of my house kid are very good at the bus stop"
- Jen
- Resident
- 4y ago
"I live on a cul de sac and it has been great to raise two children! There is plenty of shopping in warrington so there is no need to go far for food or gifts "
- Diana R.
- Resident
- 5y ago
"I’ve lived in Warrington (Redstone Community) for almost 3 years! I have the best neighbors anyone could ask for. We are always having different get togethers. Stores are all close by - Target, Walmart, Bed Bath and Beyond, Wegmans, Staples, and so much more! Restaurant and grocery stores too! Movie theater is 2 minutes away too!! "
- Jmbalee2007
- Resident
- 5y ago
"Easy access to 309 & 611 And diversity and protected privacy is guaranteed. Also, it has a good school district. "
- Nitin B.
- Resident
- 5y ago
"I am living here from last 3.5 years and love it. Folks are friendly, look out for each other and each family knows the other one. "
LGBTQ Local Legal Protections
LGBTQ Local Legal Protections

The data relating to real estate for sale on this website appears in part through the BRIGHT Internet Data Exchange program, a voluntary cooperative exchange of property listing data between licensed real estate brokerage firms, and is provided by BRIGHT through a licensing agreement.
Listing information is from various brokers who participate in the Bright MLS IDX program and not all listings may be visible on the site.
The property information being provided on or through the website is for the personal, non-commercial use of consumers and such information may not be used for any purpose other than to identify prospective properties consumers may be interested in purchasing.
Some properties which appear for sale on the website may no longer be available because they are for instance, under contract, sold or are no longer being offered for sale.
Property information displayed is deemed reliable but is not guaranteed.
Copyright 2024 Bright MLS, Inc. Click here for more information
The listing broker’s offer of compensation is made only to participants of the MLS where the listing is filed.
The listing broker’s offer of compensation is made only to participants of the MLS where the listing is filed.
Homes for Rent Near 1436 Bentley Dr
Skip to last item
Skip to first item
Off Market Homes Near 1436 Bentley Dr
Skip to last item
- BHHS Fox & Roach -Yardley/Newtown
- Monument Sotheby's International Realty
- Monument Sotheby's International Realty
- Pulte Homes of PA Limited Partnership
- Keller Williams Real Estate-Blue Bell
- Keller Williams Real Estate-Doylestown
- See more homes for sale inWarringtonTake a look
Skip to first item
1436 Bentley Dr, Warrington, PA 18976 is a 4 bedroom, 3 bathroom, 2,870 sqft single-family home built in 1996. This property is not currently available for sale. 1436 Bentley Dr was last sold on Mar 28, 2024 for $765,000 (3% higher than the asking price of $739,900). The current Trulia Estimate for 1436 Bentley Dr is $770,900.
