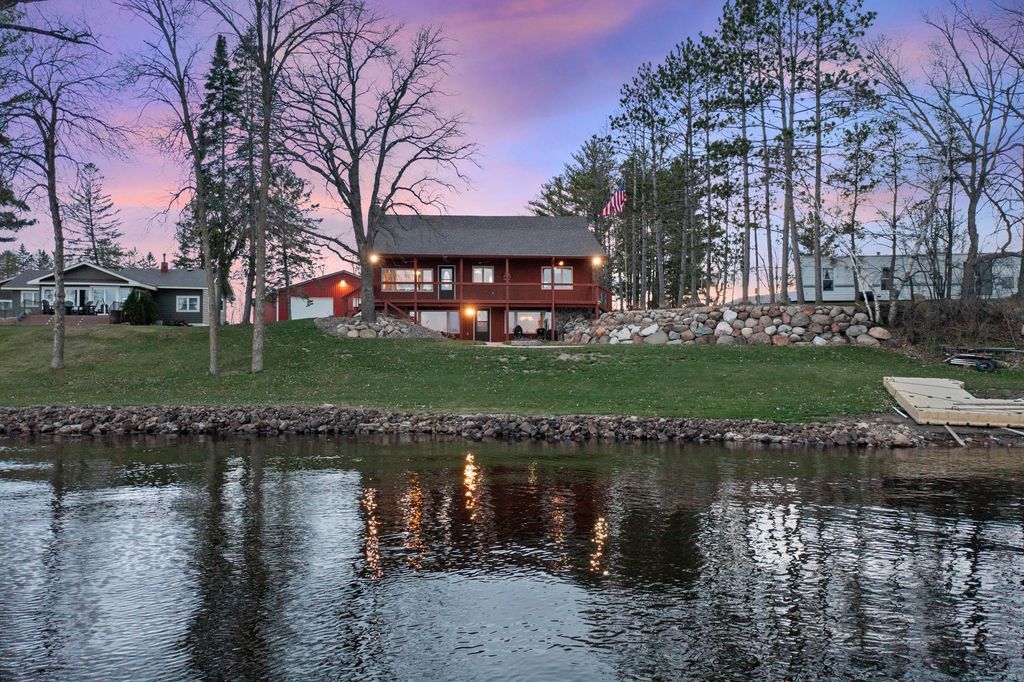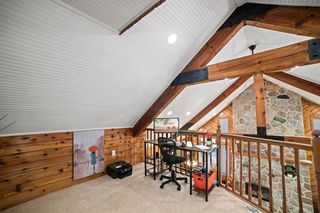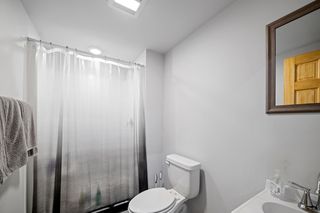


FOR SALE 0.74 ACRES
0.74 ACRES
3D VIEW
14324 Linden Tree Rd
Grasston, MN 55030
- 3 Beds
- 3 Baths
- 2,408 sqft (on 0.74 acres)
- 3 Beds
- 3 Baths
- 2,408 sqft (on 0.74 acres)
3 Beds
3 Baths
2,408 sqft
(on 0.74 acres)
We estimate this home will sell faster than 82% nearby.
Local Information
© Google
-- mins to
Commute Destination
Description
PRE-INSPECTED YEAR ROUND LAKE HOME W/TEMP CONTROLLED 50'X84' SHOP! Over 90' of lakeshore on Pokegama Lake with access to Cross Lake via Snake River providing over 34 miles of boat-able shoreline. Relax on the concrete patio or the firepit watching the ospreys, bald eagles & orioles. Grill w/a view on the covered patio or the 2 covered porches. Inside is the main level kitchen with SS appliances, lake views & ceramic tile floors. For easy entertaining, adjacent the kitchen is a dining rm w/wood floors & lake views plus family rm with wood burning FP & vaulted ceiling. Conveniently on the main level are a 3/4 bath & 2 beds then bed #3 & sitting area upstairs. The downstairs family rm, rec rm & 3/4 bath are complete with in-floor heat. Endless possibilities w/the heated/cooled/insul shop w/2 14.5'x16' doors, 16' sidewalls, thick concrete, 3/4 bath, soft water to wash vehicles, 200A service & 50A RV hookup, 2 RV dumps, W/D hookup, floor drains, on demand hot water, utility tub & LED lights
Home Highlights
Parking
Garage
Outdoor
No Info
A/C
Heating & Cooling
HOA
None
Price/Sqft
$332
Listed
28 days ago
Home Details for 14324 Linden Tree Rd
Active Status |
|---|
MLS Status: Active |
Interior Features |
|---|
Interior Details Basement: Block,Daylight,Finished,Full,Posts,Storage Space,Walk-Out AccessNumber of Rooms: 13Types of Rooms: Storage, Porch, Bedroom 1, Family Room, Bedroom 3, Pantry Walk In, Sitting Room, Utility Room, Recreation Room, Bedroom 2, Dining Room, Kitchen |
Beds & Baths Number of Bedrooms: 3Number of Bathrooms: 3Number of Bathrooms (three quarters): 3 |
Dimensions and Layout Living Area: 2408 Square FeetFoundation Area: 1204 |
Appliances & Utilities Utilities: Underground UtilitiesAppliances: Dishwasher, Disposal, Double Oven, Dryer, Electric Water Heater, Freezer, Water Filtration System, Iron Filter, Microwave, Range, Refrigerator, Stainless Steel Appliance(s), Washer, Water Softener OwnedDishwasherDisposalDryerMicrowaveRefrigeratorWasher |
Heating & Cooling Heating: Baseboard,Ductless Mini-Split,Forced Air,Fireplace(s),Radiant Floor,RadiantHas CoolingAir Conditioning: Ductless Mini-Split,Wall Unit(s)Has HeatingHeating Fuel: Baseboard |
Fireplace & Spa Number of Fireplaces: 2Fireplace: Family Room, Living Room, Stone, Wood Burning |
Gas & Electric Electric: Circuit Breakers, 200+ Amp ServiceGas: Electric, Natural Gas, Wood |
Levels, Entrance, & Accessibility Stories: 1.5Levels: One and One HalfAccessibility: None |
View Has a ViewView: East, Panoramic |
Exterior Features |
|---|
Exterior Home Features Roof: Age 8 Years Or Less Asphalt Metal PitchedVegetation: Wooded |
Parking & Garage Number of Garage Spaces: 20Number of Covered Spaces: 20Open Parking Spaces: 8Other Parking: Garage Dimensions (84x50), Garage Door Height (15), Garage Door Width (16)No CarportHas a GarageNo Attached GarageHas Open ParkingParking Spaces: 28Parking: Detached,Concrete,Electric,Floor Drain,Garage Door Opener,Gravel,Heated Garage,Insulated Garage,No Int Access to Dwelling,RV Access/Parking,Storage |
Frontage WaterfrontWaterfront: Lake Front, Waterfront Elevation(4-10), Waterfront Num(58014200), Lake Bottom(Gravel, Sand), Lake Acres(1521), Lake Depth(25)On Waterfront |
Water & Sewer Sewer: City Sewer/ConnectedWater Body: Pokegama |
Farm & Range Frontage Length: Water Frontage: 93 |
Finished Area Finished Area (above surface): 1579 Square FeetFinished Area (below surface): 829 Square Feet |
Days on Market |
|---|
Days on Market: 28 |
Property Information |
|---|
Year Built Year Built: 1984 |
Property Type / Style Property Type: ResidentialProperty Subtype: Single Family Residence |
Building Construction Materials: Brick/Stone, Cedar, Metal Siding, Steel Siding, Wood SidingNot a New ConstructionNot Attached PropertyNo Additional Parcels |
Property Information Condition: Age of Property: 40Parcel Number: 0280959000 |
Price & Status |
|---|
Price List Price: $799,000Price Per Sqft: $332 |
Media |
|---|
Location |
|---|
Direction & Address City: Pokegama Twp |
School Information High School District: Pine City |
Agent Information |
|---|
Listing Agent Listing ID: 6467990 |
Building |
|---|
Building Area Building Area: 2408 Square Feet |
HOA |
|---|
No HOAHOA Fee: No HOA Fee |
Lot Information |
|---|
Lot Area: 0.74 acres |
Offer |
|---|
Contingencies: None |
Compensation |
|---|
Buyer Agency Commission: 2.7Buyer Agency Commission Type: %Sub Agency Commission: 0Sub Agency Commission Type: %Transaction Broker Commission: 1Transaction Broker Commission Type: % |
Notes The listing broker’s offer of compensation is made only to participants of the MLS where the listing is filed |
Miscellaneous |
|---|
BasementMls Number: 6467990 |
Additional Information |
|---|
Mlg Can ViewMlg Can Use: IDX |
Last check for updates: about 12 hours ago
Listing courtesy of Andrew Sopher, (763) 221-1124
Keller Williams Classic Rlty NW
Source: NorthStar MLS as distributed by MLS GRID, MLS#6467990

Price History for 14324 Linden Tree Rd
| Date | Price | Event | Source |
|---|---|---|---|
| 04/05/2024 | $799,000 | Listed For Sale | NorthStar MLS as distributed by MLS GRID #6467990 |
| 12/11/2023 | ListingRemoved | NorthStar MLS as distributed by MLS GRID #6446382 | |
| 10/11/2023 | $799,000 | Listed For Sale | NorthStar MLS as distributed by MLS GRID #6446382 |
| 10/11/2023 | ListingRemoved | NorthStar MLS as distributed by MLS GRID #6411477 | |
| 08/02/2023 | $849,000 | Listed For Sale | NorthStar MLS as distributed by MLS GRID #6411477 |
| 08/02/2023 | ListingRemoved | NorthStar MLS as distributed by MLS GRID #6385732 | |
| 06/15/2023 | $899,000 | Listed For Sale | NorthStar MLS as distributed by MLS GRID #6385732 |
| 06/06/2023 | ListingRemoved | NorthStar MLS as distributed by MLS GRID #6363427 | |
| 05/20/2023 | $899,000 | PriceChange | NorthStar MLS as distributed by MLS GRID #6363427 |
| 05/11/2023 | $949,000 | PriceChange | NorthStar MLS as distributed by MLS GRID #6363427 |
| 05/02/2023 | $999,000 | Listed For Sale | NorthStar MLS as distributed by MLS GRID #6363427 |
| 04/12/2011 | $206,450 | Sold | N/A |
| 01/31/2011 | $205,000 | PriceChange | Agent Provided |
| 01/02/2011 | $210,000 | PriceChange | Agent Provided |
| 12/12/2010 | $299,000 | Listed For Sale | Agent Provided |
| 07/28/2005 | $390,000 | Sold | N/A |
Similar Homes You May Like
Skip to last item
Skip to first item
New Listings near 14324 Linden Tree Rd
Skip to last item
Skip to first item
Property Taxes and Assessment
| Year | 2023 |
|---|---|
| Tax | $5,312 |
| Assessment | $626,900 |
Home facts updated by county records
Comparable Sales for 14324 Linden Tree Rd
Address | Distance | Property Type | Sold Price | Sold Date | Bed | Bath | Sqft |
|---|---|---|---|---|---|---|---|
0.72 | Single-Family Home | $850,000 | 09/22/23 | 4 | 4 | 2,784 | |
0.56 | Single-Family Home | $350,000 | 12/15/23 | 4 | 2 | 1,796 | |
1.08 | Single-Family Home | $260,000 | 08/11/23 | 2 | 2 | 1,920 | |
0.56 | Single-Family Home | $280,000 | 10/27/23 | 2 | 1 | 1,019 | |
0.91 | Single-Family Home | $375,000 | 08/18/23 | 2 | 1 | 1,064 | |
1.13 | Single-Family Home | $388,000 | 04/15/24 | 2 | 2 | 2,831 | |
1.03 | Single-Family Home | $280,000 | 02/02/24 | 2 | 2 | 1,656 | |
1.70 | Single-Family Home | $316,000 | 03/22/24 | 3 | 2 | 1,609 | |
1.99 | Single-Family Home | $343,000 | 08/29/23 | 3 | 2 | 1,333 |
LGBTQ Local Legal Protections
LGBTQ Local Legal Protections
Andrew Sopher, Keller Williams Classic Rlty NW

Based on information submitted to the MLS GRID as of 2024-02-12 13:39:47 PST. All data is obtained from various sources and may not have been verified by broker or MLS GRID. Supplied Open House Information is subject to change without notice. All information should be independently reviewed and verified for accuracy. Properties may or may not be listed by the office/agent presenting the information. Some IDX listings have been excluded from this website. Click here for more information
By searching Northstar MLS listings you agree to the Northstar MLS End User License Agreement
The listing broker’s offer of compensation is made only to participants of the MLS where the listing is filed.
By searching Northstar MLS listings you agree to the Northstar MLS End User License Agreement
The listing broker’s offer of compensation is made only to participants of the MLS where the listing is filed.
14324 Linden Tree Rd, Grasston, MN 55030 is a 3 bedroom, 3 bathroom, 2,408 sqft single-family home built in 1984. This property is currently available for sale and was listed by NorthStar MLS as distributed by MLS GRID on Apr 1, 2024. The MLS # for this home is MLS# 6467990.
