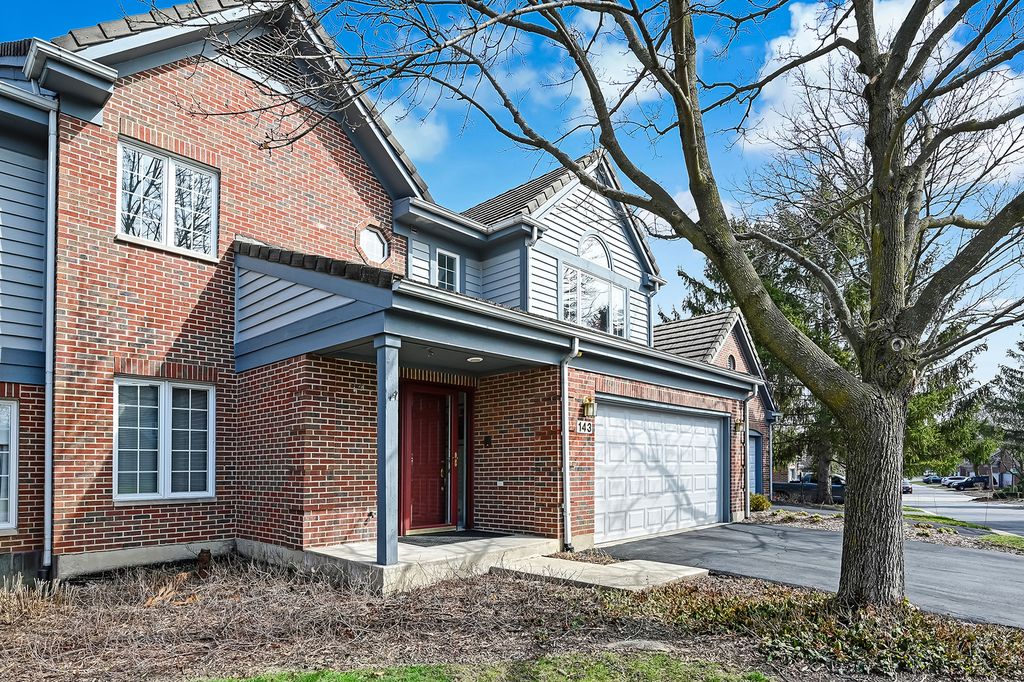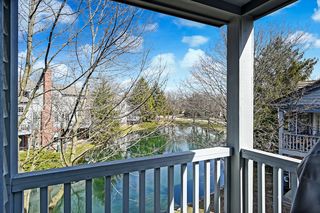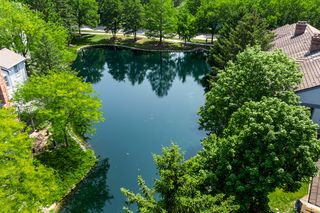


UNDER CONTRACT
143 Easton Pl #143
Willowbrook, IL 60527
- 2 Beds
- 2 Baths
- 2,100 sqft
- 2 Beds
- 2 Baths
- 2,100 sqft
2 Beds
2 Baths
2,100 sqft
Local Information
© Google
-- mins to
Commute Destination
Description
Second story villa in the highly sought after Chasemoor community offers approximately 2100 sq ft of living space on one level. As you enter the private entrance, a two story staircase greets you with a guest closet and door to the 2 car oversized garage. Top of the staircase opens to the formal living room with vaulted/cathedral ceiling, two skylights for wonderful natural light plus a gas starter fireplace. Adjacent family room/office includes custom-built-in bookcases, hardwood floor, vaulted ceiling and awesome palladium window for wonderful natural light. Eat-in kitchen features white custom cabinets, terrific backsplash, upgraded counters, stainless appliances and large 6 x 4 pantry. Lovely pond views greet you as you enter the formal dining room. French doors to the outside deck perfect for a gas grill. Screened porch with tile floor overlooks a terrific pond. Large primary bedroom includes two walk-in closets, newly remodeled amazing bath with freestanding tub, separate shower, custom white cabinetry and granite countertop with two sinks. Second bedroom adjacent to hallway bath provides convenience for visiting guests. Laundry room with newer washer and dryer, newer mechanicals when purchased in 2018 and so much more! Minutes to the Pace bus, fun restaurants and stores provides a close down town village feel, as well as a secluded hidden gem!
Home Highlights
Parking
2 Car Garage
Outdoor
Porch, Deck
A/C
Heating & Cooling
HOA
$464/Monthly
Price/Sqft
$219
Listed
27 days ago
Home Details for 143 Easton Pl #143
Active Status |
|---|
MLS Status: Contingent |
Interior Features |
|---|
Interior Details Basement: NoneNumber of Rooms: 6Types of Rooms: Family Room, Bedroom 2, Bedroom 3, Enclosed Porch, Bedroom 4, Laundry, Living Room, Master Bedroom, Kitchen, Dining Room |
Beds & Baths Number of Bedrooms: 2Number of Bathrooms: 2Number of Bathrooms (full): 2 |
Dimensions and Layout Living Area: 2100 Square Feet |
Appliances & Utilities Appliances: Range, Microwave, Dishwasher, Refrigerator, Washer, Dryer, Disposal, Stainless Steel Appliance(s)DishwasherDisposalDryerLaundry: In Unit,Laundry Hook-Up in UnitMicrowaveRefrigeratorWasher |
Heating & Cooling Heating: Natural Gas,Forced AirHas CoolingAir Conditioning: Central AirHas HeatingHeating Fuel: Natural Gas |
Fireplace & Spa Number of Fireplaces: 1Fireplace: Wood Burning, Gas Log, Family RoomHas a FireplaceNo Spa |
Windows, Doors, Floors & Walls Window: Porch Screened, Skylight(s)Flooring: HardwoodCommon Walls: End Unit |
Levels, Entrance, & Accessibility Number of Stories: 2Accessibility: No Disability AccessFloors: Hardwood |
View Has a ViewView: Water |
Security Security: Security System |
Exterior Features |
|---|
Exterior Home Features Patio / Porch: Deck, Porch Screened |
Parking & Garage Number of Garage Spaces: 2Number of Covered Spaces: 2Other Parking: Driveway (Asphalt)Has a GarageHas an Attached GarageHas Open ParkingParking Spaces: 2Parking: Garage Attached, Open |
Frontage WaterfrontWaterfront: Lake FrontOn Waterfront |
Water & Sewer Sewer: Public Sewer |
Days on Market |
|---|
Days on Market: 27 |
Property Information |
|---|
Year Built Year Built: 1994 |
Property Type / Style Property Type: ResidentialProperty Subtype: Condominium, Single Family Residence |
Building Construction Materials: Brick, CedarNot a New ConstructionAttached To Another StructureNo Additional Parcels |
Property Information Parcel Number: 18303000271109Model Home Type: GROSVENOR |
Price & Status |
|---|
Price List Price: $459,000Price Per Sqft: $219 |
Status Change & Dates Possession Timing: Immediate |
Media |
|---|
Location |
|---|
Direction & Address City: Burr RidgeCommunity: Chasemoor |
School Information Elementary School: Pleasantdale Elementary SchoolElementary School District: 107Jr High / Middle School: Pleasantdale Middle SchoolJr High / Middle School District: 107High School: Lyons Twp High SchoolHigh School District: 204 |
Agent Information |
|---|
Listing Agent Listing ID: 11995167 |
Building |
|---|
Building Details Builder Model: GROSVENOR |
Building Area Building Area: 2100 Square Feet |
HOA |
|---|
HOA Fee Includes: Insurance, Exterior Maintenance, Lawn Care, Scavenger, Snow RemovalHas an HOAHOA Fee: $464/Monthly |
Listing Info |
|---|
Special Conditions: None |
Offer |
|---|
Contingencies: Attorney/Inspection |
Compensation |
|---|
Buyer Agency Commission: 2.5% - $495Buyer Agency Commission Type: See Remarks: |
Notes The listing broker’s offer of compensation is made only to participants of the MLS where the listing is filed |
Business |
|---|
Business Information Ownership: Condo |
Miscellaneous |
|---|
Mls Number: 11995167Zillow Contingency Status: Under ContractWater ViewWater View: Water |
Additional Information |
|---|
Mlg Can ViewMlg Can Use: IDX |
Last check for updates: about 22 hours ago
Listing courtesy of: Maureen Aylward, (630) 248-0652
@properties Christie's International Real Estate
Source: MRED as distributed by MLS GRID, MLS#11995167

Price History for 143 Easton Pl #143
| Date | Price | Event | Source |
|---|---|---|---|
| 03/13/2024 | $459,000 | Listed For Sale | MRED as distributed by MLS GRID #11995167 |
| 06/01/2018 | $319,900 | Sold | MRED as distributed by MLS GRID #09877650 |
Similar Homes You May Like
Skip to last item
- Berg Properties, New
- Jameson Sotheby's International Realty, Price Change
- @properties Christie's International Real Estate, Active
- Coldwell Banker Realty, New
- See more homes for sale inWillowbrookTake a look
Skip to first item
New Listings near 143 Easton Pl #143
Skip to last item
- RE/MAX Market, Active
- @properties Christie's International Real Estate, New
- Fathom Realty IL LLC, New
- Keller Williams Experience, Price Change
- See more homes for sale inWillowbrookTake a look
Skip to first item
Comparable Sales for 143 Easton Pl #143
Address | Distance | Property Type | Sold Price | Sold Date | Bed | Bath | Sqft |
|---|---|---|---|---|---|---|---|
0.01 | Condo | $405,000 | 07/17/23 | 2 | 2 | 2,100 | |
0.12 | Condo | $390,000 | 06/15/23 | 2 | 2 | 2,100 | |
0.06 | Condo | $520,000 | 12/22/23 | 2 | 3 | 1,612 | |
0.26 | Condo | $508,000 | 11/17/23 | 2 | 2 | 1,434 | |
0.06 | Condo | $551,000 | 11/01/23 | 3 | 3 | 1,665 | |
0.08 | Condo | $525,000 | 08/31/23 | 3 | 3 | 1,600 | |
0.26 | Condo | $575,000 | 10/05/23 | 2 | 2 | 1,300 | |
0.26 | Condo | $630,000 | 05/15/23 | 2 | 3 | 1,828 |
What Locals Say about Willowbrook
- Hmv04532
- Resident
- 3y ago
"My neighborhood has a great commuting area. It is close to highways and is literally in the middle of everything convenient "
- Laila_nomani
- Resident
- 4y ago
"Good and safe neighborhood. Excellent schools. Friendly neighborhood . Safe to walk around. Nice community "
- Chris
- Resident
- 4y ago
"Public Transportation is available but most drive. There is Metra in Hinsdale and in Clarendon Hills."
- JM
- Resident
- 4y ago
"Great schools, nice neighborhood, have plenty of wonderful restaurants to choose from. Everything is close by, have everything I need!"
- Acia1109
- Resident
- 4y ago
"Great for families and raising kids. Schools are wonderful and has lots of parks. Great location to everything "
- Jokamacias
- Resident
- 4y ago
"Their people are very educated. Clean and the place is safe for our kids. The schools are 10 stars too!!"
- Lillianamartinez13
- Visitor
- 4y ago
"Beautiful area to live in. Well keep and many shopping centers near by. Have great schools "
- Mike G.
- Prev. Resident
- 4y ago
"Good and nice neighborhood...everyone are friendly and helpful if you need it. The neighborhood are very livable"
- Yolanda M.
- Resident
- 4y ago
"I just mover here this year, and its nice and quiet..hoping to look for a House to rent around here next year..everyone keeps to themselves..maybe three people the most we have chatted with,but i Love here.better than the city of chgo."
- Bumblexxbree
- Resident
- 5y ago
"Been here for 10+ years. Great other than the air pollution issue. The police are friendly and I feel safe alone at night."
- Christina
- Resident
- 5y ago
"very friendly and dog friendly! I love it. I work at a vet, so it's great to see all types of doggies!"
- Rapher R.
- Resident
- 5y ago
"I’ve grown up here and the neighborhood is very nice. Located near Hinsdale Central and Hinsdale South. Quiet at night and there is good lighting for summer night walks."
- Healthyjoshwags
- Resident
- 6y ago
"I have lived in the Willowbrook area for over 1 year and it is been very nice and the people are very nice. I would recommend it to anybody looking to move near Chicago. it is equal distance l to each of the airports."
- jgbohm
- 9y ago
"I live here, and plan to stay."
- ubwtgseu
- 10y ago
"Hop on a bike and get anywhere in 4 minutes. Walk around lake or run around perimeter. Public Transportation to door front. Beautiful area. Strict in regulations, not for everyone."
LGBTQ Local Legal Protections
LGBTQ Local Legal Protections
Maureen Aylward, @properties Christie's International Real Estate

Based on information submitted to the MLS GRID as of 2024-02-07 09:06:36 PST. All data is obtained from various sources and may not have been verified by broker or MLS GRID. Supplied Open House Information is subject to change without notice. All information should be independently reviewed and verified for accuracy. Properties may or may not be listed by the office/agent presenting the information. Some IDX listings have been excluded from this website. Click here for more information
The listing broker’s offer of compensation is made only to participants of the MLS where the listing is filed.
The listing broker’s offer of compensation is made only to participants of the MLS where the listing is filed.
143 Easton Pl #143, Willowbrook, IL 60527 is a 2 bedroom, 2 bathroom, 2,100 sqft condo built in 1994. This property is currently available for sale and was listed by MRED as distributed by MLS GRID on Mar 31, 2024. The MLS # for this home is MLS# 11995167.
