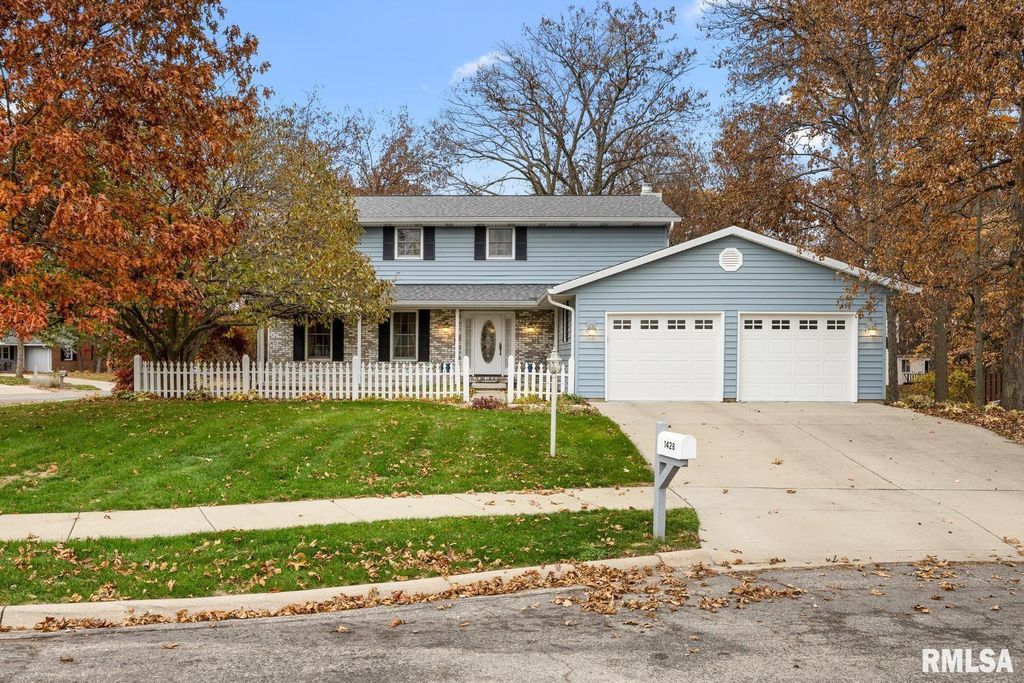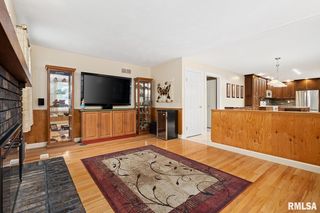


SOLDFEB 14, 2024
1428 W Grandridge Ct
Dunlap, IL 61525
- 4 Beds
- 3 Baths
- 2,920 sqft (on 0.28 acres)
- 4 Beds
- 3 Baths
- 2,920 sqft (on 0.28 acres)
$300,000
Last Sold: Feb 14, 2024
3% below list $310K
$103/sqft
Est. Refi. Payment $2,200/mo*
$300,000
Last Sold: Feb 14, 2024
3% below list $310K
$103/sqft
Est. Refi. Payment $2,200/mo*
4 Beds
3 Baths
2,920 sqft
(on 0.28 acres)
Homes for Sale Near 1428 W Grandridge Ct
Skip to last item
- Christine Schauble, Schauble Realty
- See more homes for sale inDunlapTake a look
Skip to first item
Local Information
© Google
-- mins to
Commute Destination
Description
This property is no longer available to rent or to buy. This description is from February 18, 2024
WOW-nearly 3000 finished sq ft in this amazing 4BR, 2.5 bath 2 story home! Situated on picturesque corner cul-de-sac lot, you'll love the welcoming feel as you enter the gated courtyard with patio, fountain, and covered front porch. Interior boasts tiled entryway leading to formal living room with gorgeous teak wood floors and crown molding. The updated eat-in kitchen will blow your mind with it's ample space & amenities including custom Roecker cabinets, arched window, glass back splash, tile flooring, and movable island. Adjacent family room has fireplace, plasma TV +sound system. Laundry rm off of oversized, insulated garage & powder room are also conveniently located on main floor. Upper level features spacious BR's and closets, main bath with jetted tub & tiled shower, whole-house fan, and Primary suite incl awesome updated bath w/step-in shower ('23) & walk-in closet w/shelving system. Partially finished, walk-out basement w/updated media room & Pella door ('11), huge tiled room (currently office) w/ built-in cabinetry, unfinished storage rm with utility sink, 50 gal water heater (new '22), and brand new softener. Walk-out to the covered back patio & lg upper deck! Backyard also includes cinder block retaining walls. Other updates include: newer thermostat, replacement Pella windows & back door, garage doors, and siding '08, newer driveway/sidewalk, washer/dryer, roof, leaf guards & 5" gutters '18, SS chimney cap, refrigerator, furnace, and heat pump '20.
Home Highlights
Parking
2 Car Garage
Outdoor
Porch, Patio, Deck
A/C
Heating & Cooling
HOA
None
Price/Sqft
$103/sqft
Listed
170 days ago
Home Details for 1428 W Grandridge Ct
Interior Features |
|---|
Interior Details Basement: Finished,FullNumber of Rooms: 19Types of Rooms: Bedroom 2, Den Office, Upper Level, Additional Room, Lower Level, Basement Level, Bedroom 1, Additional Room 2, Third Floor, Main Level, Additional Level, Bedroom 3, Bedroom 4, Living Room, Family Room, Informal Dining Room, Kitchen, Recreation Room, Laundry |
Beds & Baths Number of Bedrooms: 4Number of Bathrooms: 3Number of Bathrooms (full): 2Number of Bathrooms (half): 1 |
Dimensions and Layout Living Area: 2920 Square Feet |
Appliances & Utilities Utilities: Cable AvailableAppliances: Dishwasher, Dryer, Hood/Fan, Microwave, Range/Oven, Refrigerator, Washer, Electric Water HeaterDishwasherDryerMicrowaveRefrigeratorWasher |
Heating & Cooling Heating: Forced Air,Heat PumpHas CoolingAir Conditioning: Heat Pump,Central AirHas HeatingHeating Fuel: Forced Air |
Fireplace & Spa Number of Fireplaces: 1Spa: BathHas a FireplaceHas a Spa |
Levels, Entrance, & Accessibility Stories: 2Levels: Two |
Exterior Features |
|---|
Exterior Home Features Roof: ShinglePatio / Porch: Deck, Patio, Porch |
Parking & Garage Number of Garage Spaces: 2Number of Covered Spaces: 2Other Parking: Number Of Garage Remotes: 1No CarportHas a GarageHas an Attached GarageParking Spaces: 2Parking: Attached,Garage Door Opener |
Water & Sewer Sewer: Public Sewer |
Property Information |
|---|
Year Built Year Built: 1979 |
Property Type / Style Property Type: ResidentialProperty Subtype: Single Family Residence, Residential |
Building Construction Materials: Frame, Brick Partial, Vinyl SidingNot a New Construction |
Property Information Parcel Number: 0920127001Additional Parcels Description: N/A |
Price & Status |
|---|
Price List Price: $309,900Price Per Sqft: $103/sqft |
Active Status |
|---|
MLS Status: Sold |
Media |
|---|
Location |
|---|
Direction & Address City: DunlapCommunity: Cedar Bluff Estates |
School Information Elementary School: BannerHigh School: Dunlap |
Building |
|---|
Building Area Building Area: 2100 Square Feet |
HOA |
|---|
Association for this Listing: Peoria Area Association of Realtors |
Lot Information |
|---|
Lot Area: 0.28 acres |
Mobile R/V |
|---|
Mobile Home Park Mobile Home Units: Feet |
Compensation |
|---|
Buyer Agency Commission: 3Buyer Agency Commission Type: % |
Notes The listing broker’s offer of compensation is made only to participants of the MLS where the listing is filed |
Miscellaneous |
|---|
BasementMls Number: PA1246759 |
Additional Information |
|---|
Mlg Can ViewMlg Can Use: IDX |
Last check for updates: about 12 hours ago
Listed by Ryan Blackorby, (309) 657-6787
Jim Maloof/REALTOR
Bought with: Adam J Merrick, Adam Merrick Real Estate
Originating MLS: Peoria Area Association of Realtors
Source: RMLS Alliance, MLS#PA1246759

IDX information is provided exclusively for personal, non-commercial use, and may not be used for any purpose other than to identify prospective properties consumers may be interested in purchasing. Information is deemed reliable but not guaranteed.
The listing broker’s offer of compensation is made only to participants of the MLS where the listing is filed.
The listing broker’s offer of compensation is made only to participants of the MLS where the listing is filed.
Price History for 1428 W Grandridge Ct
| Date | Price | Event | Source |
|---|---|---|---|
| 02/14/2024 | $300,000 | Sold | RMLS Alliance #PA1246759 |
| 01/15/2024 | $309,900 | Pending | RMLS Alliance #PA1246759 |
| 12/04/2023 | $309,900 | PriceChange | RMLS Alliance #PA1246759 |
| 11/10/2023 | $319,900 | Listed For Sale | RMLS Alliance #PA1246759 |
Property Taxes and Assessment
| Year | 2022 |
|---|---|
| Tax | $4,585 |
| Assessment | $223,560 |
Home facts updated by county records
Comparable Sales for 1428 W Grandridge Ct
Address | Distance | Property Type | Sold Price | Sold Date | Bed | Bath | Sqft |
|---|---|---|---|---|---|---|---|
0.04 | Single-Family Home | $260,000 | 06/20/23 | 4 | 4 | 2,362 | |
0.29 | Single-Family Home | $240,000 | 10/23/23 | 3 | 3 | 2,563 | |
0.28 | Single-Family Home | $190,000 | 04/12/24 | 4 | 2 | 2,372 | |
0.44 | Single-Family Home | $305,000 | 06/20/23 | 4 | 3 | 3,108 | |
0.04 | Single-Family Home | $244,000 | 06/29/23 | 3 | 4 | 2,579 | |
0.46 | Single-Family Home | $316,240 | 11/30/23 | 3 | 3 | 3,454 | |
0.17 | Single-Family Home | $300,000 | 02/16/24 | 3 | 2 | 1,762 | |
0.32 | Single-Family Home | $270,000 | 11/30/23 | 5 | 4 | 2,206 | |
0.14 | Single-Family Home | $269,900 | 08/25/23 | 4 | 3 | 2,582 |
Assigned Schools
These are the assigned schools for 1428 W Grandridge Ct.
- Dunlap High School
- 9-12
- Public
- 1347 Students
7/10GreatSchools RatingParent Rating AverageGraduated here in 2017. Very mixed feelings about this school: - met some of my best friends here- teachers were mostly nice and reasonable (some bad ones though)- the occasional fight in the lunchroom and hallways- was not prepared for college whatsoever, had no help in deciding a major or what I was interested in (college counselors also not great)Great student life and never saw a lot of bullying.Other Review5mo ago - Dunlap Middle School
- 6-8
- Public
- 512 Students
7/10GreatSchools RatingParent Rating Averagethe best school I have been to yetParent Review11mo ago - Banner Elementary School
- K-5
- Public
- 338 Students
7/10GreatSchools RatingParent Rating Averagein dunlap area live a lot of expats, mostly Caterpillar engineers: my review is for these expats (i'm one of them), not for the local people:the school, by indian or european standards, is, at the best, a mediocre one...my kid is in the fourth grade and until now they never had a single homework assignment. they don't have school/homework notebooks, actually, the 'foreign' parents had to request the teachers to provide supplementary practice packages for their kids...if i relocated to europe today, my kid would be probably placed in the third grade...a lot of parents usually pay kumon or other similar services trying to compensate the lack of competitivity...Parent Review5mo ago - Check out schools near 1428 W Grandridge Ct.
Check with the applicable school district prior to making a decision based on these schools. Learn more.
What Locals Say about Dunlap
- Ginapv2.0
- Resident
- 5y ago
"I have a 12 minute straight shot to work with little to no traffic. I work in Peoria heights. It’s is convenient."
LGBTQ Local Legal Protections
LGBTQ Local Legal Protections

Homes for Rent Near 1428 W Grandridge Ct
Skip to last item
Skip to first item
Off Market Homes Near 1428 W Grandridge Ct
Skip to last item
- Shannan Werckle, EXP Realty, LLC Willow Knolls
- Amy L Weaver, Coldwell Banker Real Estate Group
- Mark R Monge, Jim Maloof Realty, Inc.
- Ryan Cannon, RE/MAX Traders Unlimited...
- Jordan Lewis, RE/MAX Traders Unlimited...
- Pat T Mccarthy, RE/MAX Traders Unlimited...
- Linda P Kepple, Keller Williams Premier Realty
- Erin Winstead, RE/MAX Traders Unlimited...
- Debbie Emanuels, RE/MAX Traders Unlimited...
- Jill Barclay, EXP Realty, LLC Willow Knolls
- See more homes for sale inDunlapTake a look
Skip to first item
1428 W Grandridge Ct, Dunlap, IL 61525 is a 4 bedroom, 3 bathroom, 2,920 sqft single-family home built in 1979. This property is not currently available for sale. 1428 W Grandridge Ct was last sold on Feb 14, 2024 for $300,000 (3% lower than the asking price of $309,900). The current Trulia Estimate for 1428 W Grandridge Ct is $304,800.
