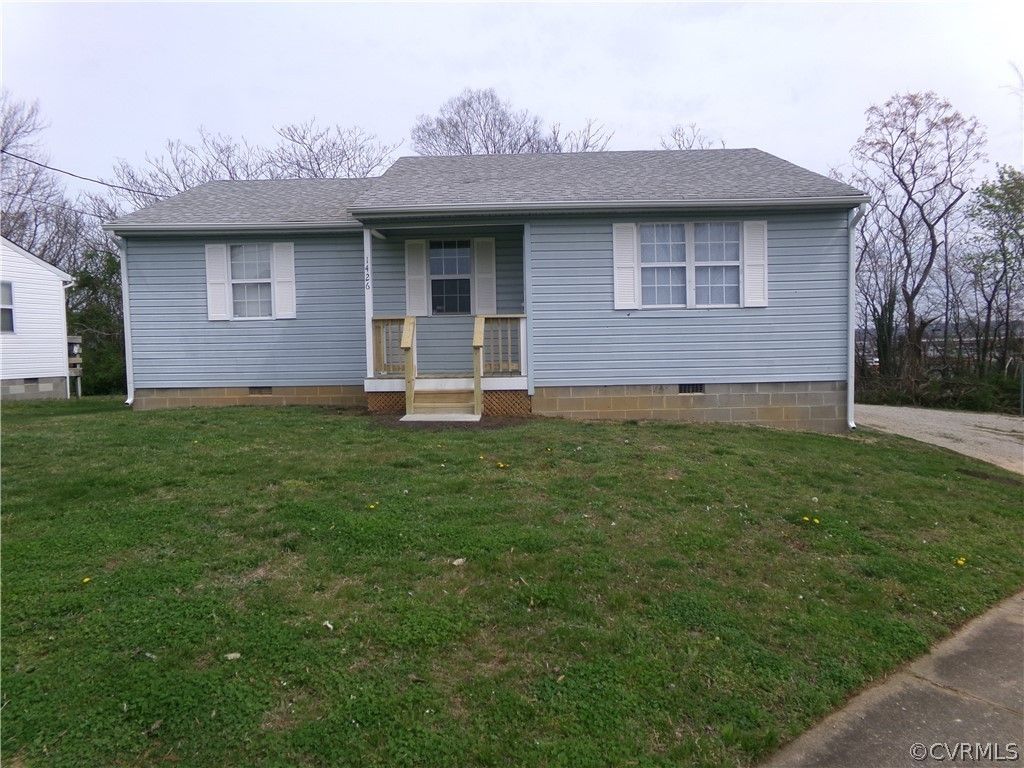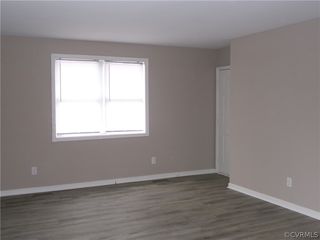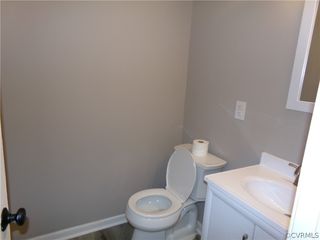


PENDING
1426 Lenmore St
Richmond, VA 23224
Oak Grove- 3 Beds
- 2 Baths
- 964 sqft
- 3 Beds
- 2 Baths
- 964 sqft
3 Beds
2 Baths
964 sqft
Local Information
© Google
-- mins to
Commute Destination
Description
Move in ready Rancher on corner lot with front porch and private driveway. Interior features Freshly painted, Laminate floors throughout living room, dining area, bright kitchen with white cabinets and rear entry. There are 3 bedrooms and 1.5 baths with new fixtures , hall laundry area, central heating and air-conditioning. Must see. This property is conveniently located near bus line, schools, playground, places of worship and 10 minutes from downtown Richmond, Manchester and Shockoe bottom area.
Home Highlights
Parking
No Info
Outdoor
Porch, Deck
A/C
Heating & Cooling
HOA
None
Price/Sqft
$236
Listed
45 days ago
Home Details for 1426 Lenmore St
Interior Features |
|---|
Interior Details Basement: Crawl SpaceNumber of Rooms: 5Types of Rooms: Living Room, Dining Room, Kitchen, Laundry, Full Bath, Half Bath, Primary Bedroom, Bedroom 2, Bedroom 3 |
Beds & Baths Number of Bedrooms: 3Number of Bathrooms: 2Number of Bathrooms (full): 1Number of Bathrooms (half): 1 |
Dimensions and Layout Living Area: 964 Square Feet |
Appliances & Utilities Appliances: Electric Water HeaterLaundry: Washer Hookup,Dryer Hookup |
Heating & Cooling Heating: Electric,Forced AirHas CoolingAir Conditioning: Heat PumpHas HeatingHeating Fuel: Electric |
Windows, Doors, Floors & Walls Flooring: Laminate |
Levels, Entrance, & Accessibility Stories: 1Number of Stories: 1Levels: OneFloors: Laminate |
Exterior Features |
|---|
Exterior Home Features Roof: CompositionPatio / Porch: Rear Porch, Front Porch, DeckExterior: Deck, Lighting, Unpaved Driveway |
Parking & Garage No GarageParking: Driveway,Off Street,On Street,Unpaved |
Pool Pool: None |
Frontage Not on Waterfront |
Water & Sewer Sewer: Public Sewer |
Days on Market |
|---|
Days on Market: 45 |
Property Information |
|---|
Year Built Year Built: 1990 |
Property Type / Style Property Type: ResidentialProperty Subtype: Single Family ResidenceArchitecture: Ranch |
Building Construction Materials: Frame, Vinyl SidingNot a New ConstructionNot Attached Property |
Property Information Condition: ResaleParcel Number: S0070984032 |
Price & Status |
|---|
Price List Price: $227,500Price Per Sqft: $236 |
Status Change & Dates Off Market Date: Thu Apr 18 2024Possession Timing: Close Of Escrow |
Active Status |
|---|
MLS Status: Pending |
Location |
|---|
Direction & Address City: RichmondCommunity: Richmond Summit |
School Information Elementary School: Oak GroveJr High / Middle School: BoushallHigh School: Armstrong |
Agent Information |
|---|
Listing Agent Listing ID: 2406496 |
HOA |
|---|
Association for this Listing: Central Virginia Regional MLS |
Lot Information |
|---|
Lot Area: 6851.988 sqft |
Compensation |
|---|
Buyer Agency Commission: 3.00Buyer Agency Commission Type: % |
Notes The listing broker’s offer of compensation is made only to participants of the MLS where the listing is filed |
Business |
|---|
Business Information Ownership: Individuals |
Miscellaneous |
|---|
Mls Number: 2406496Living Area Range Units: Square Feet |
Last check for updates: 1 day ago
Listing courtesy of Everett Finn, (804) 387-7232
United Real Estate Richmond
Originating MLS: Central Virginia Regional MLS
Source: CVRMLS, MLS#2406496

Price History for 1426 Lenmore St
| Date | Price | Event | Source |
|---|---|---|---|
| 04/18/2024 | $227,500 | Pending | CVRMLS #2406496 |
| 03/16/2024 | $227,500 | Listed For Sale | CVRMLS #2406496 |
| 12/07/1987 | $3,600 | Sold | N/A |
Similar Homes You May Like
Skip to last item
- Samson Properties, CVRMLS
- See more homes for sale inRichmondTake a look
Skip to first item
New Listings near 1426 Lenmore St
Skip to last item
- Samson Properties, CVRMLS
- See more homes for sale inRichmondTake a look
Skip to first item
Property Taxes and Assessment
| Year | 2023 |
|---|---|
| Tax | $1,512 |
| Assessment | $126,000 |
Home facts updated by county records
Comparable Sales for 1426 Lenmore St
Address | Distance | Property Type | Sold Price | Sold Date | Bed | Bath | Sqft |
|---|---|---|---|---|---|---|---|
0.15 | Single-Family Home | $240,000 | 11/09/23 | 3 | 2 | 1,335 | |
0.15 | Single-Family Home | $265,000 | 08/11/23 | 3 | 2 | 1,335 | |
0.27 | Single-Family Home | $238,500 | 03/29/24 | 3 | 2 | 1,067 | |
0.28 | Single-Family Home | $210,000 | 06/05/23 | 3 | 2 | 1,080 | |
0.30 | Single-Family Home | $300,000 | 08/18/23 | 3 | 2 | 1,058 | |
0.16 | Single-Family Home | $167,500 | 07/26/23 | 3 | 1 | 1,064 | |
0.20 | Single-Family Home | $240,000 | 08/04/23 | 2 | 2 | 894 | |
0.25 | Single-Family Home | $166,150 | 11/27/23 | 3 | 1 | 1,043 | |
0.23 | Single-Family Home | $152,000 | 01/30/24 | 3 | 1 | 1,032 |
Neighborhood Overview
Neighborhood stats provided by third party data sources.
What Locals Say about Oak Grove
- Trulia User
- Resident
- 1y ago
"neighbors lookout for each other the neighborhood is beautiful I like the parks the people in the neighborhood "
- Thomas S.
- Resident
- 3y ago
"This neighborhood is on the uptick and will be an affordable neighborhood in a few years. Many houses are being refurbished and are nicely done."
- Johnson.jalesa
- Visitor
- 4y ago
"Seems to be a nice quiet neighborhood to live in for a single family! Convenient to shops and stores and I could see my family living there"
- Johnson.jalesa
- Visitor
- 4y ago
"I just went off what I saw when I once visited the neighborhood! It seems to be safe and quite place for my single family!"
- Thomas S.
- Resident
- 4y ago
"Lot’s of children of all ages. As anywhere kids need more supervision. Easy walking to the River and nice parks. Neighborhood definitely on a upward trajectory. Many homes being rebuilt."
LGBTQ Local Legal Protections
LGBTQ Local Legal Protections
Everett Finn, United Real Estate Richmond

All or a portion of the multiple Listing information is provided by the Central Virginia Regional Multiple Listing Service, LLC, from a copyrighted compilation of Listing s. All CVR MLS information provided is deemed reliable but is not guaranteed accurate. The compilation of Listings and each individual Listing are ©2023 Central Virginia Regional Multiple Listing Service, LLC. All rights reserved.
The listing broker’s offer of compensation is made only to participants of the MLS where the listing is filed.
The listing broker’s offer of compensation is made only to participants of the MLS where the listing is filed.
