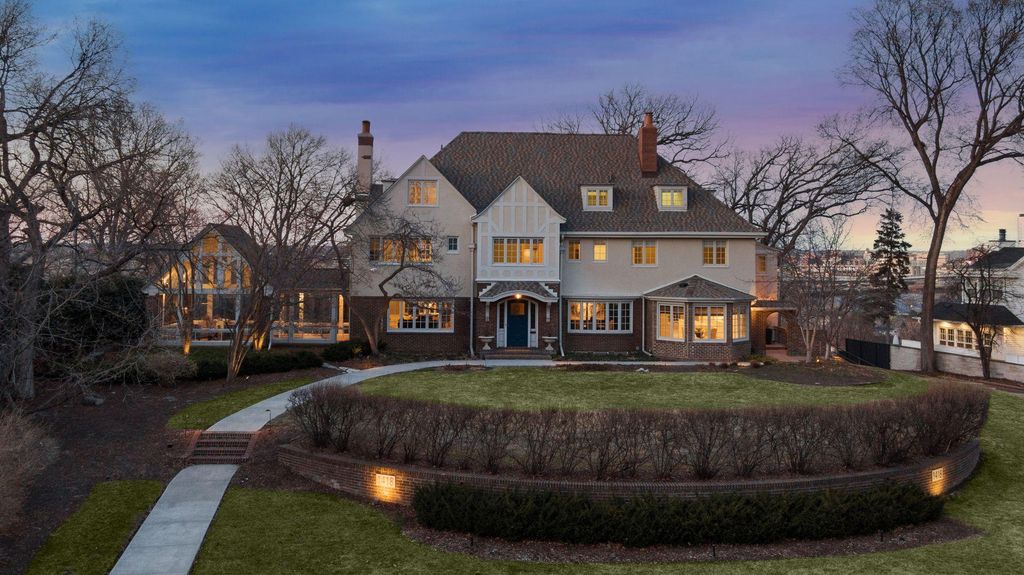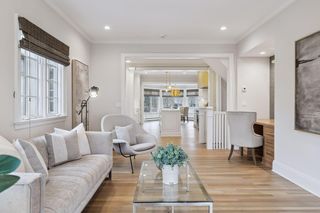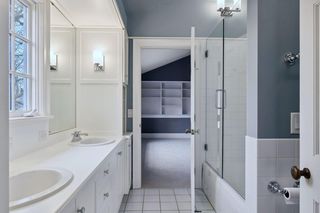


FOR SALE0.97 ACRES
1418 Mount Curve Ave
Minneapolis, MN 55403
Lowry Hill- 7 Beds
- 9 Baths
- 7,773 sqft (on 0.97 acres)
- 7 Beds
- 9 Baths
- 7,773 sqft (on 0.97 acres)
7 Beds
9 Baths
7,773 sqft
(on 0.97 acres)
Local Information
© Google
-- mins to
Commute Destination
Description
Prominently positioned on one of Lowry Hill's first lots, this exquisite freshly renovated residence seamlessly creates a warm and inviting atmosphere. Set on nearly an acre of land, the yard is extensive with beautiful landscaping. Upon entry, the foyer opens to a spacious living room and dining room which leads to the gorgeous new kitchen that flows into the family room. The sunroom and library both capture beautiful views. The second floor features the primary suite with a sitting room, fireplace, breathtaking new bathroom, and walk-in closets, along with three bedrooms and three bathrooms on this level. The third floor offers three bedrooms and two bathrooms. The lower level offers a spacious rec room and a 3 car attached heated garage. Originally built for Dr. Charles M. Read by noted architect Fredrick M. Mann. A rare opportunity, this marvelous home exudes sophistication while offering a truly extraordinary living experience. See supplements for a list of recent improvements.
Home Highlights
Parking
3 Car Garage
Outdoor
Porch, Patio, Deck
A/C
Heating & Cooling
HOA
None
Price/Sqft
$360
Listed
58 days ago
Home Details for 1418 Mount Curve Ave
Active Status |
|---|
MLS Status: Active |
Interior Features |
|---|
Interior Details Basement: Daylight,Egress Window(s),Finished,Full,Walk-Out AccessNumber of Rooms: 13Types of Rooms: Sun Room, Living Room, Bedroom 5, Bedroom 6, Library, Bedroom 2, Bedroom 4, Recreation Room, Bedroom 3, Dining Room, Family Room, Kitchen, Bedroom 1 |
Beds & Baths Number of Bedrooms: 7Number of Bathrooms: 9Number of Bathrooms (full): 6Number of Bathrooms (three quarters): 2Number of Bathrooms (half): 1 |
Dimensions and Layout Living Area: 7773 Square FeetFoundation Area: 2376 |
Appliances & Utilities Appliances: Dishwasher, Dryer, Exhaust Fan, Microwave, Range, Refrigerator, WasherDishwasherDryerMicrowaveRefrigeratorWasher |
Heating & Cooling Heating: Boiler,Forced AirHas CoolingAir Conditioning: Central AirHas HeatingHeating Fuel: Boiler |
Fireplace & Spa Number of Fireplaces: 3Fireplace: Living Room, Primary Bedroom, Wood BurningHas a Fireplace |
Gas & Electric Electric: 200+ Amp Service, Power Company: Xcel EnergyGas: Natural Gas |
Levels, Entrance, & Accessibility Levels: More Than 2 StoriesAccessibility: None |
View No View |
Exterior Features |
|---|
Exterior Home Features Roof: Age 8 Years Or Less Asphalt PitchedPatio / Porch: Deck, Patio, PorchFencing: Partial, WoodVegetation: Wooded |
Parking & Garage Number of Garage Spaces: 3Number of Covered Spaces: 3Other Parking: Garage Dimensions (31x25)No CarportHas a GarageHas an Attached GarageHas Open ParkingParking Spaces: 3Parking: Attached,Asphalt,Electric Vehicle Charging Station(s),Garage Door Opener,Heated Garage,Insulated Garage,Tuckunder Garage |
Frontage Road Frontage: City Street, Curbs, Sidewalks, Street LightsResponsible for Road Maintenance: Public Maintained RoadRoad Surface Type: Paved |
Water & Sewer Sewer: City Sewer/Connected |
Finished Area Finished Area (above surface): 6266 Square FeetFinished Area (below surface): 1507 Square Feet |
Days on Market |
|---|
Days on Market: 58 |
Property Information |
|---|
Year Built Year Built: 1923 |
Property Type / Style Property Type: ResidentialProperty Subtype: Single Family Residence |
Building Construction Materials: Brick/Stone, StuccoNot a New ConstructionNot Attached PropertyNo Additional Parcels |
Property Information Condition: Age of Property: 101Parcel Number: 2802924420048 |
Price & Status |
|---|
Price List Price: $2,795,000Price Per Sqft: $360 |
Media |
|---|
Location |
|---|
Direction & Address City: MinneapolisCommunity: Summit Park Add |
School Information High School District: Minneapolis |
Agent Information |
|---|
Listing Agent Listing ID: 6496456 |
Building |
|---|
Building Area Building Area: 7773 Square Feet |
HOA |
|---|
No HOAHOA Fee: No HOA Fee |
Lot Information |
|---|
Lot Area: 0.97 acres |
Offer |
|---|
Contingencies: None |
Compensation |
|---|
Buyer Agency Commission: 2.7Buyer Agency Commission Type: %Sub Agency Commission: 0Sub Agency Commission Type: %Transaction Broker Commission: 0Transaction Broker Commission Type: % |
Notes The listing broker’s offer of compensation is made only to participants of the MLS where the listing is filed |
Miscellaneous |
|---|
BasementMls Number: 6496456 |
Additional Information |
|---|
Mlg Can ViewMlg Can Use: IDX |
Last check for updates: about 15 hours ago
Listing courtesy of Adam G Fonda, (612) 308-5008
Compass
Source: NorthStar MLS as distributed by MLS GRID, MLS#6496456

Price History for 1418 Mount Curve Ave
| Date | Price | Event | Source |
|---|---|---|---|
| 03/02/2024 | $2,795,000 | Listed For Sale | NorthStar MLS as distributed by MLS GRID #6496456 |
| 07/21/2010 | $2,000,000 | Sold | N/A |
| 05/23/2009 | $2,495,000 | ListingRemoved | Agent Provided |
| 01/16/2009 | $2,495,000 | PriceChange | Agent Provided |
| 06/19/2008 | $2,950,000 | Listed For Sale | Agent Provided |
| 08/30/2000 | $2,200,000 | Sold | N/A |
Similar Homes You May Like
Skip to last item
- Lakes Sotheby's International Realty
- Berkshire Hathaway HomeServices North Properties
- Coldwell Banker Realty
- Lakes Sotheby's International Realty
- Lakes Sotheby's International Realty
- See more homes for sale inMinneapolisTake a look
Skip to first item
New Listings near 1418 Mount Curve Ave
Skip to last item
- Coldwell Banker Realty
- Lakes Sotheby's International Realty
- Coldwell Banker Realty
- Lakes Sotheby's International Realty
- See more homes for sale inMinneapolisTake a look
Skip to first item
Property Taxes and Assessment
| Year | 2023 |
|---|---|
| Tax | $43,644 |
| Assessment | $2,880,000 |
Home facts updated by county records
Comparable Sales for 1418 Mount Curve Ave
Address | Distance | Property Type | Sold Price | Sold Date | Bed | Bath | Sqft |
|---|---|---|---|---|---|---|---|
0.31 | Single-Family Home | $1,525,000 | 06/30/23 | 7 | 7 | 6,452 | |
0.26 | Single-Family Home | $1,950,000 | 06/30/23 | 4 | 5 | 5,693 | |
0.29 | Single-Family Home | $2,025,000 | 11/01/23 | 4 | 5 | 4,954 | |
0.19 | Single-Family Home | $1,650,000 | 06/30/23 | 5 | 5 | 4,004 | |
0.27 | Single-Family Home | $1,305,000 | 05/31/23 | 5 | 5 | 5,478 | |
0.22 | Single-Family Home | $1,625,000 | 06/20/23 | 5 | 4 | 3,634 | |
0.30 | Single-Family Home | $1,460,000 | 06/08/23 | 6 | 5 | 4,370 | |
0.29 | Single-Family Home | $1,500,000 | 05/31/23 | 5 | 5 | 4,613 | |
0.06 | Single-Family Home | $1,049,000 | 06/26/23 | 5 | 4 | 3,424 | |
0.09 | Single-Family Home | $985,000 | 08/10/23 | 3 | 3 | 3,041 |
Neighborhood Overview
Neighborhood stats provided by third party data sources.
What Locals Say about Lowry Hill
- John
- Resident
- 4y ago
"The Lakes, the paths, the Nature, the dog parks. It’s a dog ruled neighborhood that allows humans to intermix!"
- Michael c.
- Resident
- 5y ago
"Wonderful mix of residents who’ve lived here for decades and new members. City services are quite good although some people prefer the more suburban higher end profile of Edina. We vastly prefer being so close to downtown, the bike trails and major highways. Kenwood Park is a couple of blocks away and Lake of the Isles is another block or two. Biking and walking for exercise or to the beginning of the Uptown area are easy and safe. Overall, we think neighborhood is an ideal mix of proximity, privacy and community values."
- Jessica D.
- 10y ago
"I've been living here for almost a year now and absolutely love the location. Close to Downtown, Uptown and all Major Highways! There are grocery stores, convenience stores, gas stations and restaurants all within walking distance as well!"
LGBTQ Local Legal Protections
LGBTQ Local Legal Protections
Adam G Fonda, Compass

Based on information submitted to the MLS GRID as of 2024-02-12 13:39:47 PST. All data is obtained from various sources and may not have been verified by broker or MLS GRID. Supplied Open House Information is subject to change without notice. All information should be independently reviewed and verified for accuracy. Properties may or may not be listed by the office/agent presenting the information. Some IDX listings have been excluded from this website. Click here for more information
By searching Northstar MLS listings you agree to the Northstar MLS End User License Agreement
The listing broker’s offer of compensation is made only to participants of the MLS where the listing is filed.
By searching Northstar MLS listings you agree to the Northstar MLS End User License Agreement
The listing broker’s offer of compensation is made only to participants of the MLS where the listing is filed.
1418 Mount Curve Ave, Minneapolis, MN 55403 is a 7 bedroom, 9 bathroom, 7,773 sqft single-family home built in 1923. 1418 Mount Curve Ave is located in Lowry Hill, Minneapolis. This property is currently available for sale and was listed by NorthStar MLS as distributed by MLS GRID on Mar 2, 2024. The MLS # for this home is MLS# 6496456.
