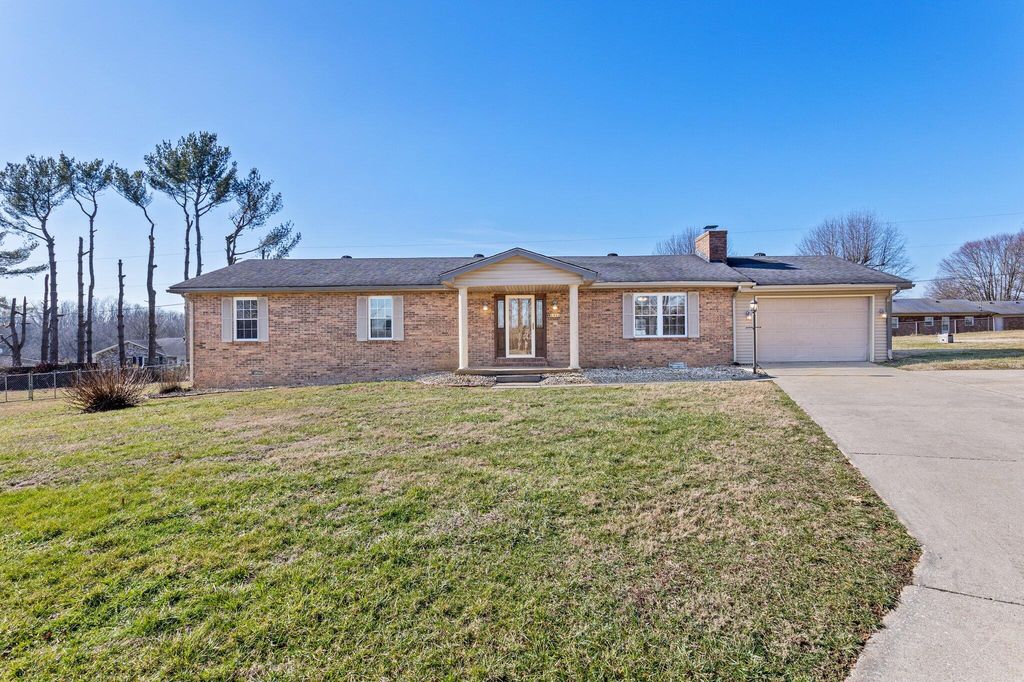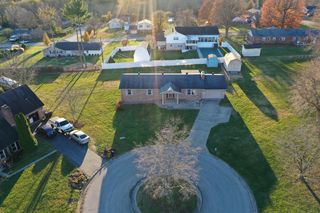


FOR SALE0.75 ACRES
1415 Moss Ct
Mount Sterling, KY 40353
- 3 Beds
- 2 Baths
- 1,794 sqft (on 0.75 acres)
- 3 Beds
- 2 Baths
- 1,794 sqft (on 0.75 acres)
3 Beds
2 Baths
1,794 sqft
(on 0.75 acres)
We estimate this home will sell faster than 81% nearby.
Local Information
© Google
-- mins to
Commute Destination
Description
Newly renovated single level brick & vinyl-sided home on large culdesac lot & chainlink fenced back yard in established Shadelawn subdivision located off of Fogg Pike.This home features 3 bedrooms and 2 full bathrooms. Primary bedroom features an ensuite bathroom. The natural stone floor-to-ceiling fireplace is the focal point of the spacious living room, complete with a natural gas log fireplace insert for cozy ambiance.Enjoy plenty of natural light in the large sunroom, which leads to the rear patio via a new side door. Central heat & air conditioning (heat pump). New laminate flooring & fresh paint throughout. New plastic septic tank installed in 2023. Store all of your belongings in the TWO INCLUDED storage sheds. The larger shed is a high-end fiberglass-insulated-panel building with loft and underground electric.Range, refrigerator, dishwasher, and above the range microwave all convey with property. One car attached garage with closet and exterior door to rear patio. Seller is a licensed real estate broker in Kentucky.
Home Highlights
Parking
Garage
Outdoor
Porch, Patio
A/C
Heating & Cooling
HOA
None
Price/Sqft
$139
Listed
15 days ago
Home Details for 1415 Moss Ct
Interior Features |
|---|
Interior Details Basement: Crawl SpaceNumber of Rooms: 8Types of Rooms: Full Bath, Bedroom, Master Bedroom, Bonus Room, Kitchen, Living Room |
Beds & Baths Number of Bedrooms: 3Number of Bathrooms: 2Number of Bathrooms (full): 2 |
Dimensions and Layout Living Area: 1794 Square Feet |
Appliances & Utilities Utilities: Electricity Connected, Natural Gas Available, Water ConnectedAppliances: Dishwasher, Disposal, Electric Water Heater, Microwave, Range, RefrigeratorDishwasherDisposalLaundry: Electric Dryer Hookup,Main Level,Washer HookupMicrowaveRefrigerator |
Heating & Cooling Heating: Electric,Heat Pump,Natural GasHas CoolingAir Conditioning: Heat PumpHas HeatingHeating Fuel: Electric |
Fireplace & Spa Fireplace: Gas Log, Insert, Living Room, MasonryHas a Fireplace |
Windows, Doors, Floors & Walls Window: Insulated WindowsDoor: Storm Door(s)Flooring: Laminate |
Levels, Entrance, & Accessibility Levels: OneFloors: Laminate |
Exterior Features |
|---|
Exterior Home Features Roof: Dimensional Style ShinglePatio / Porch: Patio, PorchFencing: Chain LinkFoundation: Block |
Parking & Garage Number of Garage Spaces: 1Number of Covered Spaces: 1No CarportHas a GarageParking Spaces: 1Parking: Driveway,Off Street,Other,Attached,Garage Door Opener,Garage Faces Front |
Pool Pool: None |
Frontage Not on Waterfront |
Water & Sewer Sewer: Septic Tank |
Surface & Elevation Elevation Units: Feet |
Finished Area Finished Area (above surface): 1794 Square Feet |
Days on Market |
|---|
Days on Market: 15 |
Property Information |
|---|
Year Built Year Built: 1987 |
Property Type / Style Property Type: ResidentialProperty Subtype: Single Family ResidenceArchitecture: Ranch |
Building Construction Materials: Brick Veneer, Vinyl Siding |
Property Information Parcel Number: 0242006030.00 |
Price & Status |
|---|
Price List Price: $249,900Price Per Sqft: $139 |
Active Status |
|---|
MLS Status: Active |
Media |
|---|
Location |
|---|
Direction & Address City: Mt SterlingCommunity: Shadelawn |
School Information Elementary School: MapletonElementary School District: Montgomery County - 18Jr High / Middle School: McNabbJr High / Middle School District: Montgomery County - 18High School: Montgomery CoHigh School District: Montgomery County - 18 |
Agent Information |
|---|
Listing Agent Listing ID: 24006912 |
Building |
|---|
Building Area Building Area: 1794 Square Feet |
Lot Information |
|---|
Lot Area: 0.75 acres |
Compensation |
|---|
Buyer Agency Commission: 3.00Buyer Agency Commission Type: % |
Notes The listing broker’s offer of compensation is made only to participants of the MLS where the listing is filed |
Miscellaneous |
|---|
Mls Number: 24006912Attic: Access Only |
Last check for updates: about 20 hours ago
Listing courtesy of Shannon Denniston, (859) 498-6309
Denniston Realty
Source: Bluegrass REALTORS®, MLS#24006912

Price History for 1415 Moss Ct
| Date | Price | Event | Source |
|---|---|---|---|
| 04/19/2024 | $249,900 | PriceChange | Bluegrass REALTORS® #24006912 |
| 04/13/2024 | $259,900 | Listed For Sale | Bluegrass REALTORS® #24006912 |
| 04/12/2024 | ListingRemoved | Bluegrass REALTORS® #24004493 | |
| 04/07/2024 | $259,900 | PriceChange | Bluegrass REALTORS® #24004493 |
| 03/12/2024 | $264,900 | Listed For Sale | Bluegrass REALTORS® #24004493 |
| 03/03/2024 | ListingRemoved | Bluegrass REALTORS® #24000736 | |
| 03/02/2024 | $264,900 | PriceChange | Bluegrass REALTORS® #24000736 |
| 02/19/2024 | $249,900 | PriceChange | Bluegrass REALTORS® #24000736 |
| 02/11/2024 | $255,000 | PriceChange | Bluegrass REALTORS® #24000736 |
| 01/28/2024 | $265,000 | PriceChange | Bluegrass REALTORS® #24000736 |
| 01/02/2024 | $275,000 | PriceChange | Bluegrass REALTORS® #23022258 |
| 12/23/2023 | $265,000 | PriceChange | Bluegrass REALTORS® #23022258 |
| 12/15/2023 | $270,000 | PriceChange | Bluegrass REALTORS® #23022258 |
| 12/03/2023 | $275,000 | PriceChange | Bluegrass REALTORS® #23022258 |
| 11/28/2023 | $285,000 | PriceChange | Bluegrass REALTORS® #23022258 |
| 11/24/2023 | $295,000 | Listed For Sale | Bluegrass REALTORS® #23022258 |
| 06/08/2006 | $128,500 | Sold | N/A |
Similar Homes You May Like
Skip to last item
- Tru Life Real Estate, Bluegrass REALTORS®
- Keller Williams Legacy Group, Bluegrass REALTORS®
- Murphy Realty Group, Bluegrass REALTORS®
- Fc Tucker Bluegrass, Bluegrass REALTORS®
- Kentucky Realty Group, LLC, Bluegrass REALTORS®
- Kentucky Realty Group, LLC, Bluegrass REALTORS®
- Tru Life Real Estate, Bluegrass REALTORS®
- Homeland Real Estate Inc - Mt Sterling, Bluegrass REALTORS®
- Keller Williams Legacy Group, Bluegrass REALTORS®
- Friendship Realty, LLC, Bluegrass REALTORS®
- Re/Max Creative Realty, Bluegrass REALTORS®
- Homeland Real Estate Inc - Mt Sterling, Bluegrass REALTORS®
- Dream Maker Realty, LLC, Bluegrass REALTORS®
- See more homes for sale inMount SterlingTake a look
Skip to first item
New Listings near 1415 Moss Ct
Skip to last item
- Keller Williams Legacy Group, Bluegrass REALTORS®
- Dream Maker Realty, LLC, Bluegrass REALTORS®
- Keller Williams Commonwealth, Bluegrass REALTORS®
- Tru Life Real Estate, Bluegrass REALTORS®
- Fc Tucker Bluegrass, Bluegrass REALTORS®
- Dream Maker Realty, LLC, Bluegrass REALTORS®
- Lincoln Real Estate, Bluegrass REALTORS®
- Kentucky Realty Group, LLC, Bluegrass REALTORS®
- Kentucky Realty Group, LLC, Bluegrass REALTORS®
- See more homes for sale inMount SterlingTake a look
Skip to first item
Property Taxes and Assessment
| Year | 2020 |
|---|---|
| Tax | $1,396 |
| Assessment | $128,500 |
Home facts updated by county records
Comparable Sales for 1415 Moss Ct
Address | Distance | Property Type | Sold Price | Sold Date | Bed | Bath | Sqft |
|---|---|---|---|---|---|---|---|
0.00 | Single-Family Home | $279,900 | 05/26/23 | 4 | 3 | 2,055 | |
0.16 | Single-Family Home | $259,000 | 08/22/23 | 4 | 3 | 2,325 | |
0.38 | Single-Family Home | $265,000 | 08/14/23 | 3 | 2 | 1,564 | |
0.22 | Single-Family Home | $200,000 | 07/31/23 | 2 | 2 | 1,744 | |
0.29 | Single-Family Home | $284,900 | 08/25/23 | 4 | 2 | 1,915 | |
0.33 | Single-Family Home | $258,000 | 04/15/24 | 4 | 2 | 2,421 | |
0.57 | Single-Family Home | $255,000 | 10/20/23 | 3 | 2 | 1,700 | |
0.65 | Single-Family Home | $331,000 | 08/09/23 | 3 | 2 | 1,706 | |
0.42 | Single-Family Home | $205,000 | 11/06/23 | 3 | 2 | 1,270 | |
0.69 | Single-Family Home | $390,000 | 04/23/24 | 3 | 2 | 1,906 |
What Locals Say about Mount Sterling
- Anthony W.
- Resident
- 3y ago
"many walk there dogs around neighborhood. no one seems to have a problem with it. good neighborhood."
- Anthony W.
- Resident
- 3y ago
"walk to downtown and not far from shopping overall pretty ez to get to most places you want to go and close to school as well"
- Sarah W.
- Resident
- 4y ago
"October Court Days, First Friday, Holiday Parades, Church Fund Raisers, Parks, Gazebo, Local Boutiques & Restaurants "
- Deemiller
- Resident
- 4y ago
"We have several festivals throughout spring and summer. In October we have October Court Days where tens of thousands come from all across the US. We also have an arts center."
- Roseanne A.
- Resident
- 4y ago
"First Fridays, Town parades, Court Days, Community Events, Small Family-owned stores and restaurants. "
LGBTQ Local Legal Protections
LGBTQ Local Legal Protections
Shannon Denniston, Denniston Realty

IDX information is provided exclusively for personal, non-commercial use, and may not be used for any purpose other than to identify prospective properties consumers may be interested in purchasing. Information is deemed reliable but not guaranteed.
The listing broker’s offer of compensation is made only to participants of the MLS where the listing is filed.
The listing broker’s offer of compensation is made only to participants of the MLS where the listing is filed.
1415 Moss Ct, Mount Sterling, KY 40353 is a 3 bedroom, 2 bathroom, 1,794 sqft single-family home built in 1987. This property is currently available for sale and was listed by Bluegrass REALTORS® on Apr 13, 2024. The MLS # for this home is MLS# 24006912.
