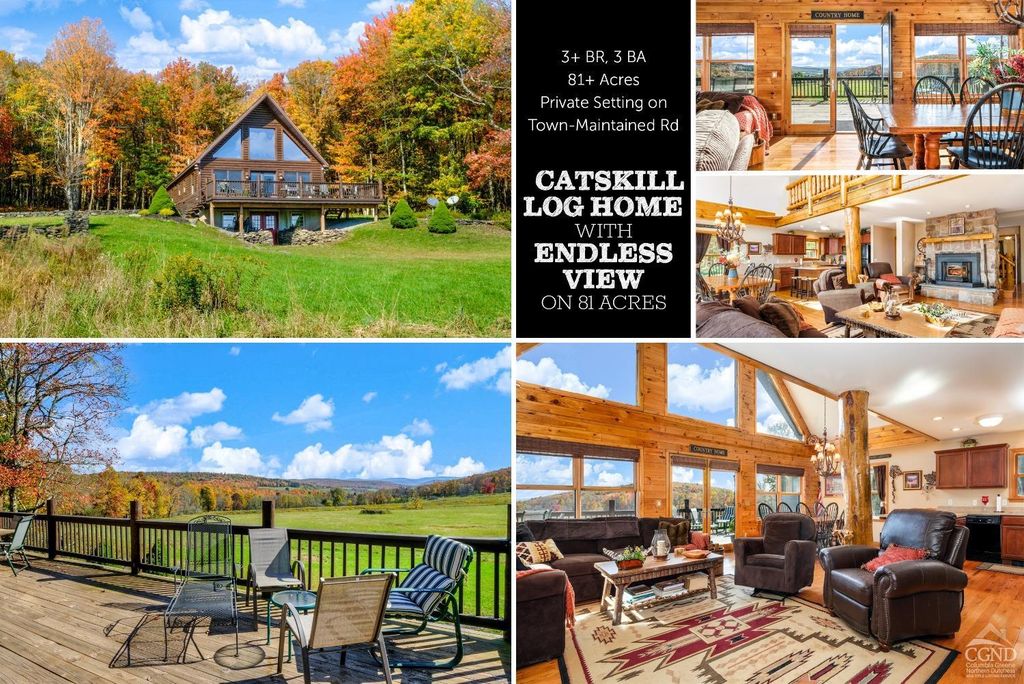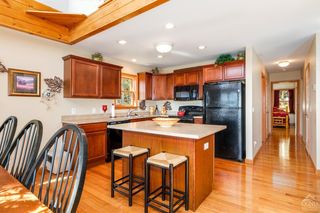


UNDER CONTRACT81.21 ACRES
1414 Fleming Rd
Delhi, NY 13753
- 3 Beds
- 3 Baths
- 1,860 sqft (on 81.21 acres)
- 3 Beds
- 3 Baths
- 1,860 sqft (on 81.21 acres)
3 Beds
3 Baths
1,860 sqft
(on 81.21 acres)
Local Information
© Google
-- mins to
Commute Destination
Description
What's your favorite season? Winter, spring, summer or fall, this gorgeous Catskill Mountain setting will take your breath away. The view from the great room or the attached deck looks out over roughly 12 acres of hayed fields with the West Branch of the Delaware River Valley in the distance. That 10 mile view will never get old! In the fall it is a palette of perfection. The winter, a gleaming vista of vastness. In spring, fantastic freshness with growth all around you. This 1800+ square foot log-sided custom-built home on 81+ acres is truly a private retreat. 70+ acres of woodland behind the house offers hours of hiking, playing, and superior hunting. Built in 2013 and gently used, this well-cared-for home has everything you'll need: 3+ bedrooms, 3 full baths, stone-framed QuadraFire wood stove, 2-story great room with a huge wall of glass looking at an impressive Catskill Mountain View. Newly installed radiant heating and on-demand propane fired water heating systems make for superior comfort and efficiency. This stylish log home features a mix of crisp white walls and classic log accents and an unparalleled private setting outside that assures you will not be disturbed. Minutes from the Delaware county seat of Delhi NY, this property is an ideal get-away for an even better full-time home in the mountains.
Home Highlights
Parking
None
Outdoor
No Info
A/C
Heating only
HOA
None
Price/Sqft
$444
Listed
180 days ago
Last check for updates: 1 day ago
Listing by: Keller Williams Upstate NY, (607) 431-2540
Susan Muther, (607) 746-3000
Originating MLS: Columbia County & Northern Dutchess MLS
Source: Columbia Greene Northern Dutchess MLS, MLS#150569

Also Listed on OneKey® MLS, NYSAMLSs.
Home Details for 1414 Fleming Rd
Interior Features |
|---|
Interior Details Basement: Full,Walk-Out AccessNumber of Rooms: 8 |
Beds & Baths Number of Bedrooms: 3Number of Bathrooms: 3Number of Bathrooms (full): 3 |
Dimensions and Layout Living Area: 1860 Square Feet |
Appliances & Utilities Appliances: Clothes Dryer, Clothes Washer, Dishwasher, Microwave, Refrigerator, Stove, Water Heater: ElectricDishwasherMicrowaveRefrigerator |
Heating & Cooling Heating: Baseboard,Radiant,Hot WaterHas HeatingHeating Fuel: Baseboard |
Fireplace & Spa Fireplace: Great RoomHas a Fireplace |
Gas & Electric Electric: 200+ Amp Service, Generator HookupHas Electric on Property |
Windows, Doors, Floors & Walls Window: ThermopaneFlooring: Hardwood, Tile, Wood |
Levels, Entrance, & Accessibility Stories: 2Levels: TwoFloors: Hardwood, Tile, Wood |
View Has a ViewView: Far Reaching, Mountain(s), Panoramic, Trees/Woods |
Exterior Features |
|---|
Exterior Home Features Roof: Asphalt ShingleFoundation: Poured Concrete |
Parking & Garage No CarportNo GarageParking: None |
Water & Sewer Sewer: Septic Tank |
Days on Market |
|---|
Days on Market: 180 |
Property Information |
|---|
Year Built Year Built: 2013 |
Property Type / Style Property Type: ResidentialProperty Subtype: Deeded, Single Family ResidenceArchitecture: Log Cabin |
Building Construction Materials: Frame, Log, Sheetrock, Cedar, Wood Siding |
Property Information Condition: ExcellentParcel Number: 124.-3-1.1 |
Price & Status |
|---|
Price List Price: $825,000Price Per Sqft: $444 |
Active Status |
|---|
MLS Status: Contract |
Media |
|---|
Location |
|---|
Direction & Address City: Delhi |
School Information Elementary School District: Delhi Central SchoolJr High / Middle School District: Delhi Central SchoolHigh School District: Delhi Central School |
Agent Information |
|---|
Listing Agent Listing ID: 150569 |
Building |
|---|
Building Area Building Area: 1860 Square Feet |
HOA |
|---|
Association for this Listing: Columbia County & Northern Dutchess MLS |
Lot Information |
|---|
Lot Area: 81.21 acres |
Documents |
|---|
Disclaimer: Information not guaranteed. |
Compensation |
|---|
Buyer Agency Commission: 2.5Buyer Agency Commission Type: %Sub Agency Commission: 0Sub Agency Commission Type: % |
Notes The listing broker’s offer of compensation is made only to participants of the MLS where the listing is filed |
Miscellaneous |
|---|
BasementMls Number: 150569Zillow Contingency Status: Under Contract |
Price History for 1414 Fleming Rd
| Date | Price | Event | Source |
|---|---|---|---|
| 04/22/2024 | $825,000 | Contingent | Columbia Greene Northern Dutchess MLS #150569 |
| 04/10/2024 | $825,000 | Pending | NYSAMLSs #R1507272 |
| 10/31/2023 | $825,000 | Listed For Sale | Columbia Greene Northern Dutchess MLS #150569 |
Similar Homes You May Like
Skip to last item
- Listing by: Coldwell Banker Timberland Properties
- Listing by: Four Seasons Sotheby's Int.
- Listing by: UPPER DELAWARE REAL ESTATE - Downsville, NY
- See more homes for sale inDelhiTake a look
Skip to first item
New Listings near 1414 Fleming Rd
Skip to last item
Skip to first item
Property Taxes and Assessment
| Year | 2023 |
|---|---|
| Tax | |
| Assessment | $328,947 |
Home facts updated by county records
Comparable Sales for 1414 Fleming Rd
Address | Distance | Property Type | Sold Price | Sold Date | Bed | Bath | Sqft |
|---|---|---|---|---|---|---|---|
0.84 | Single-Family Home | $299,500 | 10/27/23 | 3 | 2 | 1,650 | |
1.66 | Single-Family Home | $342,000 | 01/17/24 | 3 | 2 | 1,750 | |
1.98 | Single-Family Home | $92,500 | 08/29/23 | 4 | 2 | 1,840 | |
1.98 | Single-Family Home | $60,000 | 08/29/23 | 2 | 2 | 2,288 | |
2.06 | Single-Family Home | $224,000 | 11/29/23 | 3 | 4 | 1,000 | |
1.96 | Single-Family Home | $304,000 | 01/22/24 | 5 | 2 | 2,910 | |
3.41 | Single-Family Home | $1,200,000 | 09/08/23 | 3 | 2 | 3,200 | |
3.48 | Single-Family Home | $335,000 | 11/02/23 | 1 | 1 | 1,550 |
What Locals Say about Delhi
- prime
- 9y ago
"A very livable, laid back and friendly community with surprisingly good facilities for a rural setting."
LGBTQ Local Legal Protections
LGBTQ Local Legal Protections
Susan Muther, Keller Williams Upstate NY

IDX information is provided exclusively for personal, non-commercial use, and may not be used for any purpose other than to identify prospective properties consumers may be interested in purchasing. Information is deemed reliable but not guaranteed.
The listing broker’s offer of compensation is made only to participants of the MLS where the listing is filed.
The listing broker’s offer of compensation is made only to participants of the MLS where the listing is filed.
1414 Fleming Rd, Delhi, NY 13753 is a 3 bedroom, 3 bathroom, 1,860 sqft single-family home built in 2013. This property is currently available for sale and was listed by Columbia Greene Northern Dutchess MLS on Oct 31, 2023. The MLS # for this home is MLS# 150569.
