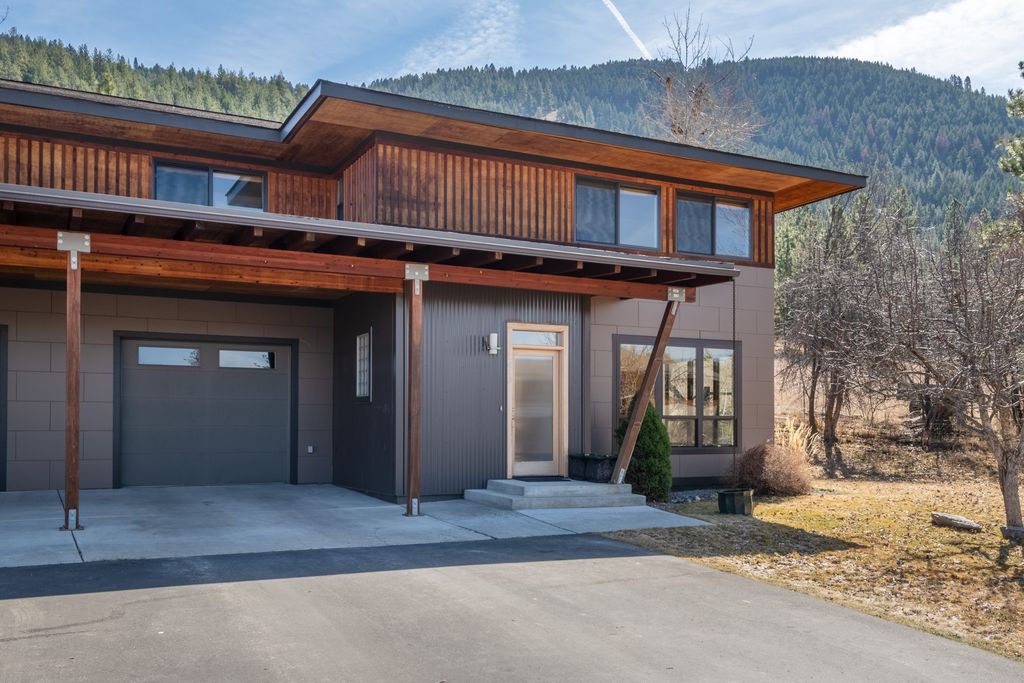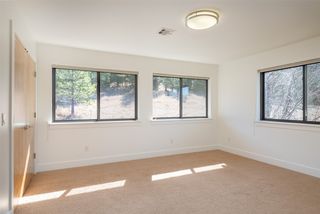


SOLDAPR 22, 2024
1413 Dickinson St
Missoula, MT 59802
Upper Rattlesnake- 3 Beds
- 3 Baths
- 2,198 sqft
- 3 Beds
- 3 Baths
- 2,198 sqft
3 Beds
3 Baths
2,198 sqft
Homes for Sale Near 1413 Dickinson St
Skip to last item
- Kimberley Kahle, The 406 Properties, Big Sky Country MLS
- Jamie Merifield, Berkshire Hathaway HomeServices - Missoula, Active
- Carroll Anne Sowerby, Ink Realty Group, Active
- Leslie Wetherbee, Wetherbee Group Real Estate, Active
- Cole Bergquist, PureWest Real Estate - Missoula, Active
- Dawn Maddux, Engel & Völkers Western Frontier - Missoula, Active
- Jauna Poindexter, Berkshire Hathaway HomeServices - Missoula, Active
- Mike Bryan, Berkshire Hathaway HomeServices - Missoula, Active
- See more homes for sale inMissoulaTake a look
Skip to first item
Local Information
© Google
-- mins to
Commute Destination
Description
This property is no longer available to rent or to buy. This description is from April 22, 2024
At the end of the street, adjacent to common area you will find an oasis in this 3bd/2.5 bath home. Bamboo flooring throughout the main level, extra large windows, custom built-ins with a gas fireplace, and an open inviting floorplan are just a few of the reasons you will love this home! The kitchen features quartz counters, stainless appliances, and is open to a dining area with oversized doors that lead directly to the back yard. The living room shares a gas fireplace with the dining room and has huge windows on both exterior walls. The natural view out the windows on the south wall is serene and private. The single attached garage is oversized and shares a wall with the adjacent unit. Upstairs you will find 3 bedrooms and 2 baths including an ensuite bath in the primary bedroom. The gas forced air furnace is 96% efficient and the home also has central A/C. The HOA takes care of exterior maintenance, landscaping, and snow plowing. Dues $400/quarter. Listed by Shannon Hilliard
Home Highlights
Parking
1 Car Garage
Outdoor
No Info
A/C
Heating & Cooling
HOA
$133/Monthly
Price/Sqft
$373/sqft
Listed
38 days ago
Home Details for 1413 Dickinson St
Active Status |
|---|
MLS Status: Closed |
Interior Features |
|---|
Interior Details Basement: Crawl Space |
Beds & Baths Number of Bedrooms: 3Number of Bathrooms: 3Number of Bathrooms (full): 2Number of Bathrooms (half): 1 |
Dimensions and Layout Living Area: 2198 Square Feet |
Appliances & Utilities Appliances: Dishwasher, Microwave, Range, RefrigeratorDishwasherMicrowaveRefrigerator |
Heating & Cooling Heating: Forced Air,GasHas CoolingAir Conditioning: Central AirHas HeatingHeating Fuel: Forced Air |
Fireplace & Spa Number of Fireplaces: 1Has a Fireplace |
Levels, Entrance, & Accessibility Levels: Two |
View Has a ViewView: Mountain(s), Residential, Trees/Woods |
Exterior Features |
|---|
Exterior Home Features Roof: CompositionFencing: PartialFoundation: See Remarks |
Parking & Garage Number of Garage Spaces: 1Number of Carport Spaces: 1Number of Covered Spaces: 2Has a CarportHas a GarageHas an Attached GarageParking Spaces: 2Parking: Garage Attached, Carport |
Frontage Not on Waterfront |
Water & Sewer Sewer: Public Sewer |
Property Information |
|---|
Year Built Year Built: 2009 |
Property Type / Style Property Type: ResidentialProperty Subtype: CondominiumArchitecture: Modern |
Building Not a New Construction |
Property Information Parcel Number: 04220014103077007 |
Price & Status |
|---|
Price List Price: $820,000Price Per Sqft: $373/sqft |
Status Change & Dates Off Market Date: Fri Mar 22 2024Possession Timing: Close Of Escrow |
Location |
|---|
Direction & Address City: Missoula |
HOA |
|---|
HOA Fee Includes: Maintenance Grounds, Maintenance Structure, Snow RemovalHOA Name: Dickinson Street Coa, IncHas an HOAHOA Fee: $400/Quarterly |
Listing Info |
|---|
Special Conditions: Standard |
Offer |
|---|
Listing Agreement Type: Exclusive Right To SellListing Terms: Cash, Conventional, FHA, VA Loan |
Compensation |
|---|
Buyer Agency Commission: 2.5Buyer Agency Commission Type: % |
Notes The listing broker’s offer of compensation is made only to participants of the MLS where the listing is filed |
Miscellaneous |
|---|
BasementMls Number: 30020545Living Area Range Units: Square Feet |
Additional Information |
|---|
HOA Amenities: Landscaping |
Last check for updates: about 13 hours ago
Listed by Shannon Hilliard, (406) 239-8350
Ink Realty Group
Bought with: Leslie Wetherbee, (406) 880-4537, Wetherbee Group Real Estate
Source: MRMLS, MLS#30020545

Price History for 1413 Dickinson St
| Date | Price | Event | Source |
|---|---|---|---|
| 04/22/2024 | -- | Sold | MRMLS #30020545 |
| 03/20/2024 | $820,000 | Listed For Sale | MRMLS #30020545 |
Property Taxes and Assessment
| Year | 2023 |
|---|---|
| Tax | $5,282 |
| Assessment | $577,536 |
Home facts updated by county records
Comparable Sales for 1413 Dickinson St
Address | Distance | Property Type | Sold Price | Sold Date | Bed | Bath | Sqft |
|---|---|---|---|---|---|---|---|
0.36 | Condo | - | 05/10/23 | 3 | 3 | 2,070 | |
0.32 | Condo | - | 06/08/23 | 3 | 3 | 1,785 | |
0.36 | Condo | - | 01/18/24 | 3 | 3 | 1,800 | |
0.37 | Condo | - | 09/26/23 | 3 | 3 | 1,800 | |
0.37 | Condo | - | 06/15/23 | 3 | 3 | 1,716 | |
0.36 | Condo | - | 04/08/24 | 3 | 2 | 1,800 | |
0.40 | Condo | - | 05/16/23 | 4 | 2 | 1,824 | |
2.15 | Condo | - | 02/29/24 | 3 | 3 | 1,598 | |
2.14 | Condo | - | 01/31/24 | 2 | 2 | 1,396 |
Assigned Schools
These are the assigned schools for 1413 Dickinson St.
- Hellgate High School
- 9-12
- Public
- 1210 Students
4/10GreatSchools RatingParent Rating AverageThis is the best school in Western Montana. The teachers really care and the students are there to learn. When my daughter was 12 we were on a visit to Missoula and my daughter said to me "Dad I want to go to Helegate High". Surprised I said "why do you want to go to Hellgate"? "I don't know", was the answer. I said "we'll see what we can do".We were so impressed that we moved from Wallace, Idaho and brought a home near the Hellgate just so my daughter could go there. My daughter loved it. She became a STEM major and went on to study at Montana State Bozeman. While at Hellgate she joined the Hellgate Band and they were invited to play at Carnagie Hall NYC and the 75th battleship arizona memorial at pearl harbor. The Hellgate band is one of the top 10 in the nation.These are things that wouldn't have happened at another school. Hellgate High is a special place!Parent Review2mo ago - Rattlesnake Elementary School
- PK-5
- Public
- 449 Students
8/10GreatSchools RatingParent Rating AverageDo not send your kids here for 5th grade. ..our maybe at all..Their best 5th grade teacher recently retired, and 2 of the three current 5th grade teachers are incompetent. They belittle their kids, play favorites, and claim parents should not believe their kids when they have issues with the teaching. This school is also unsafe structurally, per a local building engineer.. I'mglad my kids have left already, and feel a need to earn others. Don't drink the kioll aid they try to serve you in this district.Parent Review8y ago - Washington Middle School
- 6-8
- Public
- 668 Students
6/10GreatSchools RatingParent Rating AverageYou win some, you lose some; the losses, in this case, outweigh the wins. Communication is lacking, setting expectations for parents who are new to the community are even worse, and I'm not sure that all of the teachers actually know what it means to be educators in the fullest sense of the concept. Definitely behind the times when compared with other more populated or--for lack of a better term-- more developed, states. This encompasses their lack of modern understanding regarding discipline and neurodivergent individuals. Teachers staunchly dig their heels in on antiquated methods of "correcting" behavioral issues rooted in the underlying neurological conditions rather than making honest efforts to communicate with parents on such matters. A "three-star" rating is honestly generous and is based on the (few) amazing teachers that HAVE surfaced. Based on 80% of my interactions I'd be comfortable with assigning a single star.Parent Review2y ago - Check out schools near 1413 Dickinson St.
Check with the applicable school district prior to making a decision based on these schools. Learn more.
Neighborhood Overview
Neighborhood stats provided by third party data sources.
What Locals Say about Upper Rattlesnake
- Melissag.hanks
- Resident
- 4y ago
"We have a winery up the road that has special events, and of course the elementary school holds events. "
- Codi J. B.
- Resident
- 4y ago
"I have lived in this neighborhood my entire life. The Rattlesnake is a perfect blend of nature’s beauty and town living. The Upper Rattlesnake is an amazing investment and there’s nothing but clean quiet living here. "
LGBTQ Local Legal Protections
LGBTQ Local Legal Protections

IDX information is provided exclusively for personal, non-commercial use, and may not be used for any purpose other than to identify prospective properties consumers may be interested in purchasing. Information is deemed reliable but not guaranteed.
The listing broker’s offer of compensation is made only to participants of the MLS where the listing is filed.
The listing broker’s offer of compensation is made only to participants of the MLS where the listing is filed.
Homes for Rent Near 1413 Dickinson St
Skip to last item
Skip to first item
Off Market Homes Near 1413 Dickinson St
Skip to last item
- Megan Twohig, Glacier Sotheby's International Realty Missoula, Closed
- Danni Moore, Engel & Völkers Western Frontier - Missoula, Closed
- Jared Andrew English, Congress Realty, Closed
- Jeri Barta, ERA Lambros Real Estate Missoula, Closed
- Joy Earls, Joy Earls Real Estate, Closed
- Joe Cummings, ERA Lambros Real Estate Missoula, Closed
- See more homes for sale inMissoulaTake a look
Skip to first item
1413 Dickinson St, Missoula, MT 59802 is a 3 bedroom, 3 bathroom, 2,198 sqft condo built in 2009. 1413 Dickinson St is located in Upper Rattlesnake, Missoula. This property is not currently available for sale. 1413 Dickinson St was last sold on Apr 22, 2024 for $820,000 (0% higher than the asking price of $820,000). The current Trulia Estimate for 1413 Dickinson St is $820,300.
