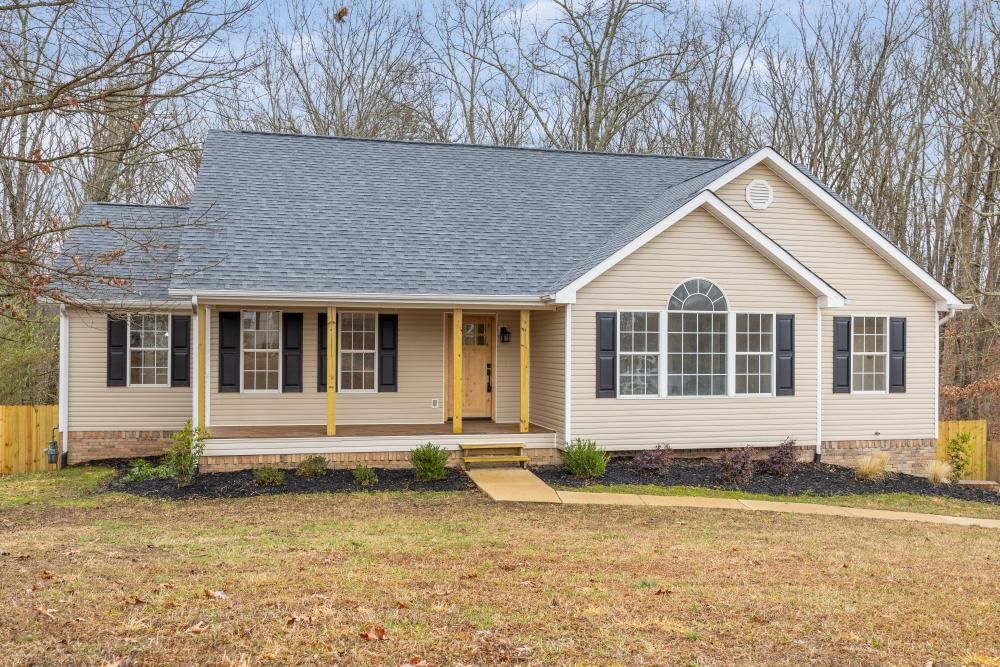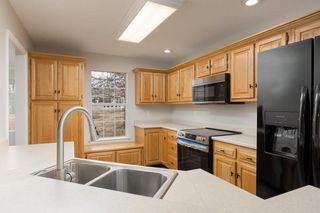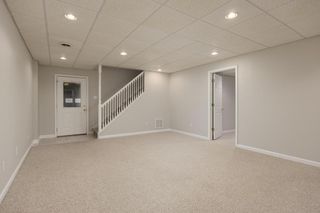


SOLDAPR 5, 2024
1411 Britt Lauren Way
Soddy Daisy, TN 37379
- 3 Beds
- 3 Baths
- 2,576 sqft
- 3 Beds
- 3 Baths
- 2,576 sqft
$412,000
Last Sold: Apr 5, 2024
1% over list $410K
$160/sqft
Est. Refi. Payment $2,461/mo*
$412,000
Last Sold: Apr 5, 2024
1% over list $410K
$160/sqft
Est. Refi. Payment $2,461/mo*
3 Beds
3 Baths
2,576 sqft
Homes for Sale Near 1411 Britt Lauren Way
Skip to last item
Skip to first item
Local Information
© Google
-- mins to
Commute Destination
Description
This property is no longer available to rent or to buy. This description is from April 09, 2024
Check this out! Three is a big number here, with THREE CAR GARAGE and THREE FULL BATHS! Fresh, clean and crisp.... this is it!!! New flooring on the main level common areas and owner's suite, updated fixtures, lighting, counter tops, beautiful appliances, vaulted ceilings, crisp and fresh curb appeal, and paint head to toe. Just step onto the front porch and you'll fall in love. The sturdy, substantial feeling door begins the story and it just gets better as you explore. The owner's suite on the main has had a complete overhaul, with white double vanity, granite top, fixtures and paint, along with two others beds and a bath on the main. Huge basement makes the total square footage 2,576 and sports a massive THREE CAR GARAGE, plus storage, a huge den, office (could be used for fourth bed), and another full bath. New oversized deck out back and serene wooded privacy as the lot is almost half an acre, with tons of possibilities. This is a gem and offers a Home Warranty, see it today!
Home Highlights
Parking
3 Car Garage
Outdoor
Porch, Patio, Deck
A/C
Heating & Cooling
HOA
None
Price/Sqft
$160/sqft
Listed
59 days ago
Home Details for 1411 Britt Lauren Way
Interior Features |
|---|
Interior Details Basement: Finished,Full,Partial,UnfinishedNumber of Rooms: 9Types of Rooms: Dining Room, Kitchen, Office |
Beds & Baths Number of Bedrooms: 3Number of Bathrooms: 3Number of Bathrooms (full): 3 |
Dimensions and Layout Living Area: 2576 Square Feet |
Appliances & Utilities Utilities: Cable Lines/Under Ground, Electric Lines/Under Ground, Telephone Lines/Under GroundAppliances: Dishwasher, Free-Standing Electric Range, Microwave, Gas Water HeaterDishwasherLaundry: Laundry Closet,Washer & Dryer HookupMicrowave |
Heating & Cooling Heating: Central,Natural GasHas CoolingAir Conditioning: Central Air,ElectricHas HeatingHeating Fuel: Central |
Fireplace & Spa Number of Fireplaces: 1Fireplace: Gas Log, Great RoomHas a Fireplace |
Windows, Doors, Floors & Walls Window: Insulated Windows, Vinyl |
Levels, Entrance, & Accessibility Stories: 1Levels: One |
Security Security: Smoke Detector(s) |
Exterior Features |
|---|
Exterior Home Features Roof: ShinglePatio / Porch: Patio/Deck, Porch CoveredFencing: FencedFoundation: Block |
Parking & Garage Number of Garage Spaces: 3Number of Covered Spaces: 3No CarportHas a GarageHas an Attached GarageParking Spaces: 3Parking: 3 Car Garage or more,Attached,Basement,Garage Faces Side,Garage Door Opener |
Water & Sewer Sewer: Septic Tank |
Property Information |
|---|
Year Built Year Built: 1999 |
Property Type / Style Property Type: ResidentialProperty Subtype: Single Family Residence |
Building Construction Materials: Vinyl SidingIncludes Home Warranty |
Price & Status |
|---|
Price List Price: $409,900Price Per Sqft: $160/sqft |
Status Change & Dates Possession Timing: Negotiable |
Active Status |
|---|
MLS Status: Closed |
Location |
|---|
Direction & Address City: Soddy DaisyCommunity: Highridge |
School Information Elementary School: McConnell ElementaryJr High / Middle School: Loftis MiddleHigh School: Soddy-Daisy High |
Building |
|---|
Building Area Building Area: 2576 Square Feet |
Listing Info |
|---|
Special Conditions: Home Owner |
Energy |
|---|
Energy Efficiency Features: Water Heater |
Compensation |
|---|
Buyer Agency Commission: 2.5Buyer Agency Commission Type: % |
Notes The listing broker’s offer of compensation is made only to participants of the MLS where the listing is filed |
Miscellaneous |
|---|
BasementMls Number: 1387654 |
Last check for updates: about 19 hours ago
Listed by Tim West, (423) 763-1010
Keller Williams Realty
Bought with: Mike Purcell, (423) 635-2146, RE/MAX Renaissance Realtors
Source: Greater Chattanooga Realtors, MLS#1387654
Price History for 1411 Britt Lauren Way
| Date | Price | Event | Source |
|---|---|---|---|
| 04/05/2024 | $412,000 | Sold | Greater Chattanooga Realtors #1387654 |
| 03/05/2024 | $409,900 | Contingent | Greater Chattanooga Realtors #1387654 |
| 03/01/2024 | $409,900 | Listed For Sale | Greater Chattanooga Realtors #1387654 |
| 09/16/2004 | $179,900 | Sold | N/A |
| 02/18/2000 | $136,350 | Sold | N/A |
| 09/13/1999 | $16,000 | Sold | N/A |
Property Taxes and Assessment
| Year | 2022 |
|---|---|
| Tax | $1,455 |
| Assessment | $258,600 |
Home facts updated by county records
Comparable Sales for 1411 Britt Lauren Way
Address | Distance | Property Type | Sold Price | Sold Date | Bed | Bath | Sqft |
|---|---|---|---|---|---|---|---|
0.09 | Single-Family Home | $425,000 | 03/28/24 | 4 | 3 | 2,167 | |
0.13 | Single-Family Home | $330,000 | 06/07/23 | 3 | 3 | 2,120 | |
0.26 | Single-Family Home | $345,000 | 05/05/23 | 3 | 3 | 2,179 | |
0.16 | Single-Family Home | $335,000 | 06/16/23 | 3 | 2 | 2,393 | |
0.10 | Single-Family Home | $299,000 | 02/09/24 | 3 | 3 | 1,381 | |
0.30 | Single-Family Home | $443,000 | 05/17/23 | 4 | 3 | 2,500 | |
0.47 | Single-Family Home | $410,000 | 05/01/23 | 3 | 3 | 2,431 | |
0.29 | Single-Family Home | $390,000 | 08/25/23 | 4 | 3 | 1,793 |
Assigned Schools
These are the assigned schools for 1411 Britt Lauren Way.
- Loftis Middle School
- 6-8
- Public
- 595 Students
7/10GreatSchools RatingParent Rating AverageLoftis is a great school but there is bullying but to be honest there is going to be bullying at any school you put your kids in and there are also going to be different races of genders and what they go by like for example lqbtqStudent Review2mo ago - Sequoyah High School
- 9-12
- Public
- 242 Students
4/10GreatSchools RatingParent Rating AverageBecause this school helps kids learn the trade they want to do in life and learn life lessons as well.Student Review1mo ago - Soddy Daisy High School
- 9-12
- Public
- 1076 Students
6/10GreatSchools RatingParent Rating AverageThey help us learn the trade we want to do in life and teach us life lessonsStudent Review1mo ago - Chattanooga School for Arts and Sciences Csas Uppe
- 6-12
- Public
- 676 Students
7/10GreatSchools RatingParent Rating AverageA++++++++++ safe, secure, reliable, caring, and supportiveParent Review4y ago - Chattanooga State Mid College High School
- 9-12
- Public
- 198 Students
9/10GreatSchools RatingParent Rating AverageBy far, this school is the only way to go in Chattanooga. These students are college ready before they complete their 9th grade, and they are living breathing college from day one. Absolutely no other school on this side of the state comes anywhere near the test scores or graduation rates. And a nice plus - the leadership and staff are a pleasure to work with. They know their stuff and treat our children as if they were theirs. I've looked to relocate with my job to other states, and I can tell you that a program this good is very, very rare indeed. This one school is worth staying here until they graduate and in the U of Tn system for another two years at least.Parent Review5y ago - Mcconnell Elementary School
- PK-5
- Public
- 450 Students
7/10GreatSchools RatingParent Rating AverageI personally believe McConnell is the best elementary school in Hamilton country.Parent Review3y ago - Hamilton County Virtual School
- K-12
- Public
- 710 Students
3/10GreatSchools RatingParent Rating Averagesame as everyone else. There are problems with the high school they don't really teach they just yell at the kids they just have a very boring "do this" and never actually get any learning.Parent Review1y ago - STEM School Chattanooga
- 9-12
- Public
- 283 Students
8/10GreatSchools RatingParent Rating AverageFor the 2015-2016 school year I have been extremely pleased with STEM school. The principal and staff members actually want their students to succeed. The class sizes are small, students take ownership of their work and other responsibilities, and the environment is exactly what I wanted for my son.Parent Review8y ago - Check out schools near 1411 Britt Lauren Way.
Check with the applicable school district prior to making a decision based on these schools. Learn more.
LGBTQ Local Legal Protections
LGBTQ Local Legal Protections
IDX information is provided exclusively for consumers’ personal, noncommercial use, that it may not be used for any purpose other than to identify prospective properties consumers may be interested in purchasing.
Data is deemed reliable but is not guaranteed accurate by the MLS.
Zillow, Inc. does not display the entire MLS of Chattanooga, Inc. database on this website. The listings of some real estate brokerage firms have been excluded. Some or all of the listings displayed may not belong to the firm whose website is being visited
Copyright© 2024 by Chattanooga Association of REALTORS®
The listing broker’s offer of compensation is made only to participants of the MLS where the listing is filed.
Zillow, Inc. does not display the entire MLS of Chattanooga, Inc. database on this website. The listings of some real estate brokerage firms have been excluded. Some or all of the listings displayed may not belong to the firm whose website is being visited
Copyright© 2024 by Chattanooga Association of REALTORS®
The listing broker’s offer of compensation is made only to participants of the MLS where the listing is filed.
Homes for Rent Near 1411 Britt Lauren Way
Skip to last item
Skip to first item
Off Market Homes Near 1411 Britt Lauren Way
Skip to last item
Skip to first item
1411 Britt Lauren Way, Soddy Daisy, TN 37379 is a 3 bedroom, 3 bathroom, 2,576 sqft single-family home built in 1999. This property is not currently available for sale. 1411 Britt Lauren Way was last sold on Apr 5, 2024 for $412,000 (1% higher than the asking price of $409,900). The current Trulia Estimate for 1411 Britt Lauren Way is $413,400.
