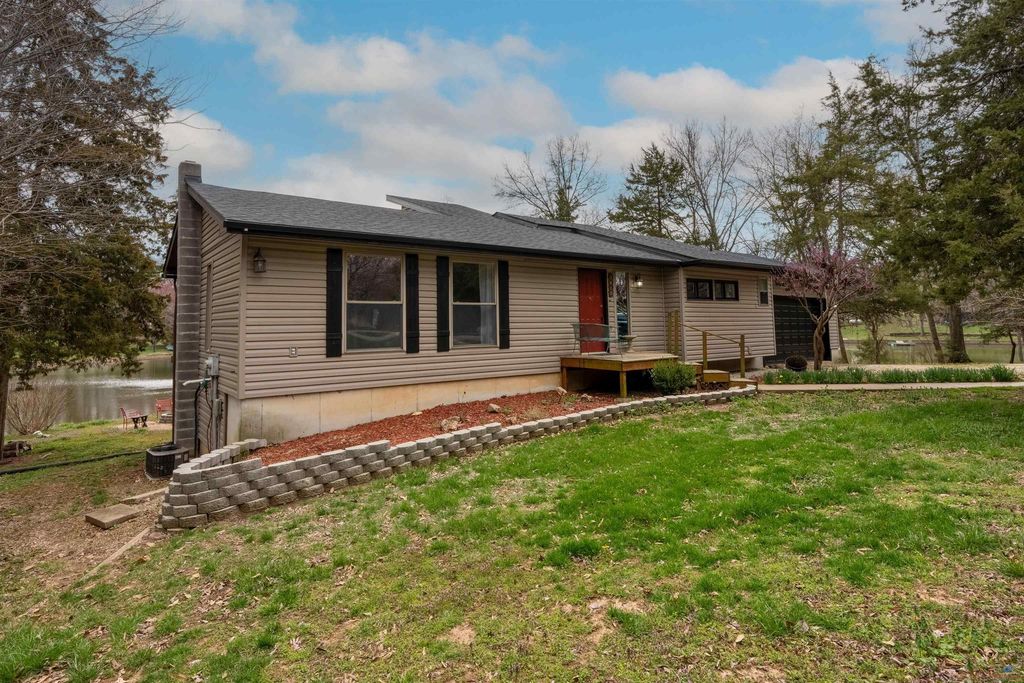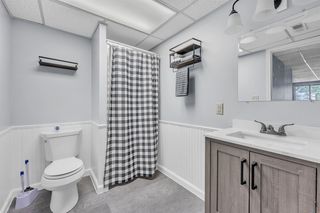


PENDING
3D VIEW
1410 S Fork Ln
Tipton, MO 65081
- 3 Beds
- 3 Baths
- 2,710 sqft
- 3 Beds
- 3 Baths
- 2,710 sqft
3 Beds
3 Baths
2,710 sqft
Local Information
© Google
-- mins to
Commute Destination
Description
Check out this fantastic home located in a small lake community. 3 could be 4 bedrooms (4th is non conforming) and 3 full bathrooms. Walk through the front door into an inviting space with great lake views. Nice sized kitchen with plenty of work space and storage for cooking. Main floor laundry room off the kitchen. Large primary bedroom with full bath and sliding door to deck. 2 more main floor bedrooms and a full bath. Lage living room with tons of natural light and high ceilings. Cheery sunroom would be a great place to sit and have morning coffee overlooking the water. Downstairs you will find a 2nd partial kitchen, a huge family area, the 4th non conforming bedroom, and a full bath. The walk out basement leads out into the back yard and a great sitting area with a fire pit near the water. Upstairs a large deck spans the length of the home. Sit on your dock and enjoy the views of the lake. Home Warranty included!
Home Highlights
Parking
2 Car Garage
Outdoor
Deck
A/C
Heating & Cooling
HOA
$21/Monthly
Price/Sqft
$124
Listed
33 days ago
Home Details for 1410 S Fork Ln
Interior Features |
|---|
Interior Details Basement: Full,Walk-Out AccessNumber of Rooms: 2Types of Rooms: Kitchen, Basement |
Beds & Baths Number of Bedrooms: 3Number of Bathrooms: 3Number of Bathrooms (full): 3 |
Dimensions and Layout Living Area: 2710 Square Feet |
Appliances & Utilities Appliances: Built-In Dishwasher, Disposal, Electric Oven/Range, Refrigerator, Electric Water HeaterDisposalLaundry: Main LevelRefrigerator |
Heating & Cooling Heating: Forced Air,PropaneHas CoolingAir Conditioning: Central Air,Attic Fan,Ceiling Fan(s)Has HeatingHeating Fuel: Forced Air |
Fireplace & Spa Number of Fireplaces: 1Fireplace: Living RoomHas a Fireplace |
Gas & Electric Electric: Supplier: CoMo, 220 Volts in Laundry, 220 VoltsGas: Propane Tank-Owned |
Windows, Doors, Floors & Walls Window: VinylFlooring: Carpet, Laminate |
Levels, Entrance, & Accessibility Floors: Carpet, Laminate |
Security Security: Smoke Detector(s) |
Exterior Features |
|---|
Exterior Home Features Roof: CompositionPatio / Porch: DeckExterior: Mailbox, DockFoundation: Concrete Perimeter |
Parking & Garage Number of Garage Spaces: 2Number of Covered Spaces: 2No CarportHas a GarageHas an Attached GarageParking Spaces: 2Parking: Attached |
Frontage WaterfrontWaterfront: WaterfrontRoad Surface Type: Asphalt, RockOn Waterfront |
Water & Sewer Sewer: Septic Tank |
Finished Area Finished Area (above surface): 2710 Square Feet |
Days on Market |
|---|
Days on Market: 33 |
Property Information |
|---|
Year Built Year Built: 1984 |
Property Type / Style Property Type: ResidentialProperty Subtype: Single Family ResidenceArchitecture: Raised Ranch |
Building Construction Materials: Vinyl SidingNot a New Construction |
Price & Status |
|---|
Price List Price: $335,000Price Per Sqft: $124 |
Status Change & Dates Possession Timing: Close Of Escrow |
Active Status |
|---|
MLS Status: Sale Pending/Backups |
Media |
|---|
Location |
|---|
Direction & Address City: TiptonCommunity: Other |
School Information Elementary School District: Syracuse-TiptonJr High / Middle School District: Syracuse-TiptonHigh School District: Syracuse-Tipton |
Agent Information |
|---|
Listing Agent Listing ID: 97247 |
Building |
|---|
Building Area Building Area: 3726 Square Feet |
HOA |
|---|
Has an HOAHOA Fee: $250/Annually |
Compensation |
|---|
Buyer Agency Commission: 2.5Buyer Agency Commission Type: %Sub Agency Commission: naSub Agency Commission Type: %Transaction Broker Commission: 2.5Transaction Broker Commission Type: % |
Notes The listing broker’s offer of compensation is made only to participants of the MLS where the listing is filed |
Miscellaneous |
|---|
BasementMls Number: 97247Living Area Range: 2501 - 3000Living Area Range Units: Square Feet |
Last check for updates: about 8 hours ago
Listing courtesy of Nicci Ragsdale, (660) 620-7777
Re/Max Of Sedalia
Source: WCAR MO, MLS#97247

Also Listed on HKMMLS as distributed by MLS GRID, RE/MAX of Kansas-Missouri.
Price History for 1410 S Fork Ln
| Date | Price | Event | Source |
|---|---|---|---|
| 04/26/2024 | $335,000 | Pending | RE/MAX of Kansas-Missouri #97247 |
| 04/26/2024 | $335,000 | Contingent | HKMMLS as distributed by MLS GRID #2479591 |
| 03/27/2024 | $335,000 | PriceChange | WCAR MO #97247 |
| 03/14/2024 | $350,000 | PriceChange | N/A |
| 02/29/2024 | $379,900 | PriceChange | N/A |
| 02/23/2024 | $399,900 | Listed For Sale | N/A |
Similar Homes You May Like
Skip to last item
Skip to first item
New Listings near 1410 S Fork Ln
Skip to last item
Skip to first item
Comparable Sales for 1410 S Fork Ln
Address | Distance | Property Type | Sold Price | Sold Date | Bed | Bath | Sqft |
|---|---|---|---|---|---|---|---|
1.20 | Single-Family Home | - | 12/19/23 | 2 | 1 | 936 | |
3.56 | Single-Family Home | - | 07/20/23 | 4 | 3 | 2,252 | |
3.64 | Single-Family Home | - | 02/29/24 | 4 | 3 | 1,622 | |
4.01 | Single-Family Home | - | 11/17/23 | 3 | 3 | 2,045 | |
4.20 | Single-Family Home | - | 06/30/23 | 3 | 3 | 1,517 | |
4.23 | Single-Family Home | - | 06/12/23 | 6 | 3 | 3,371 |
LGBTQ Local Legal Protections
LGBTQ Local Legal Protections
Nicci Ragsdale, Re/Max Of Sedalia

IDX information is provided exclusively for personal, non-commercial use, and may not be used for any purpose other than to identify prospective properties consumers may be interested in purchasing. Information is deemed reliable but not guaranteed.
The listing broker’s offer of compensation is made only to participants of the MLS where the listing is filed.
The listing broker’s offer of compensation is made only to participants of the MLS where the listing is filed.
1410 S Fork Ln, Tipton, MO 65081 is a 3 bedroom, 3 bathroom, 2,710 sqft single-family home built in 1984. This property is currently available for sale and was listed by WCAR MO on Mar 27, 2024. The MLS # for this home is MLS# 97247.
